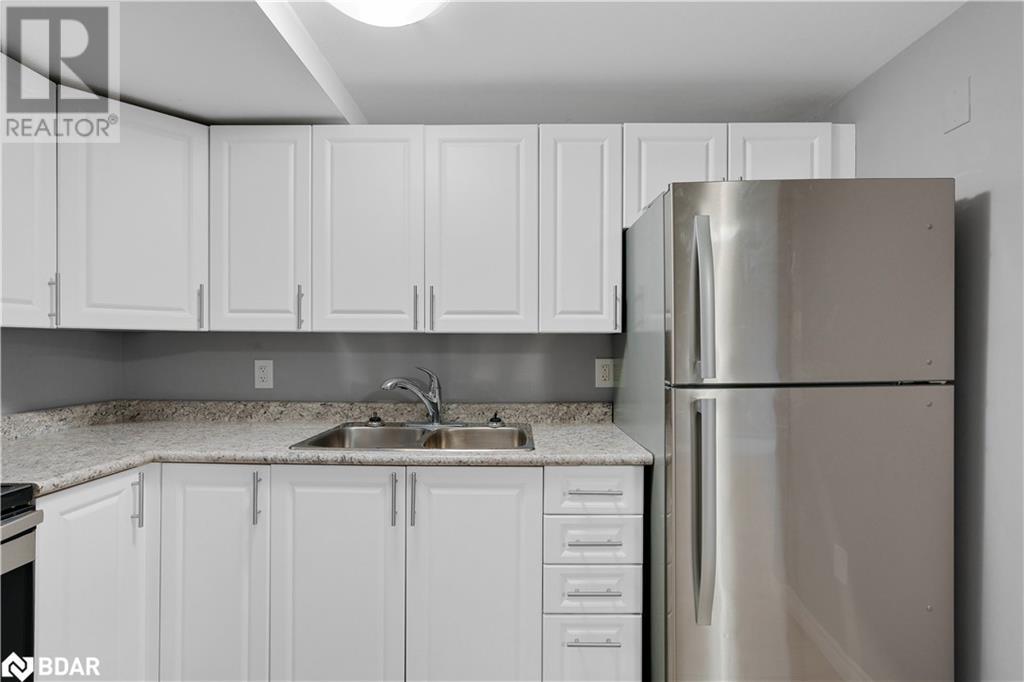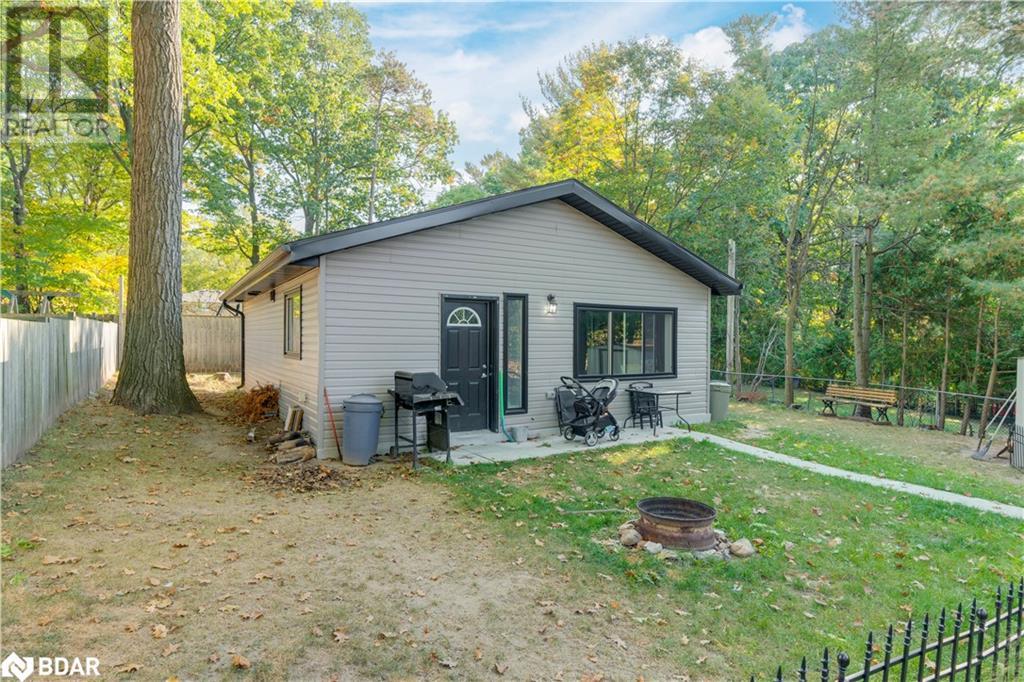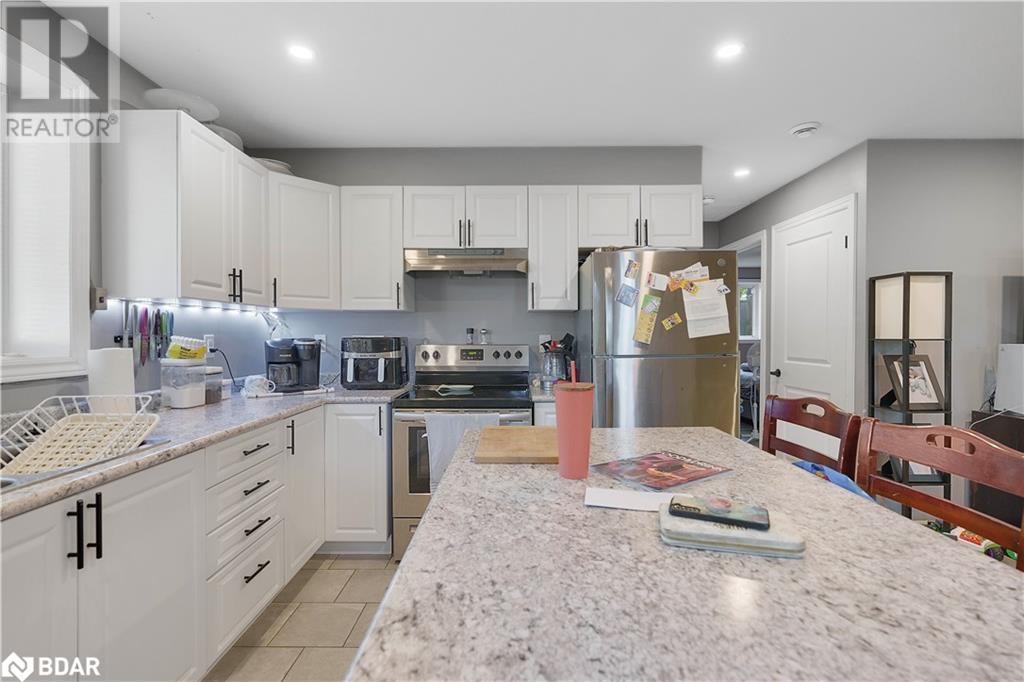5 Bedroom
2 Bathroom
1179
Raised Bungalow
Ductless
Hot Water Radiator Heat, Heat Pump
$889,000
Your chance to acquire a wonderful home with investment opportunity. Live in one unit and rent the other two! Located in a central Barrie location this home is a legal Duplex with a 3rd legal garden suite providing optimal income that can be used either as a full investment property or you could live virtually mortgage free. The original home was legalized to now provide a 3 bedroom upper unit large dining/living room with access to the rear yard and the lower unit is a modern bright space containing a legal 2 bedroom unit. The bonus to this property is the 2021 newly built addition of a legal fully detached 2 bedroom garden suite with its own section of the rear yard. Close to schools and Sunnidale Park this is an ideal family home or pure investment property. See the Floor plans for the exact layout and details. (id:28392)
Property Details
|
MLS® Number
|
40496725 |
|
Property Type
|
Single Family |
|
Amenities Near By
|
Schools, Shopping |
|
Equipment Type
|
Water Heater |
|
Features
|
Paved Driveway, In-law Suite |
|
Parking Space Total
|
5 |
|
Rental Equipment Type
|
Water Heater |
Building
|
Bathroom Total
|
2 |
|
Bedrooms Above Ground
|
3 |
|
Bedrooms Below Ground
|
2 |
|
Bedrooms Total
|
5 |
|
Appliances
|
Dryer, Freezer, Refrigerator, Stove, Water Meter, Washer, Window Coverings |
|
Architectural Style
|
Raised Bungalow |
|
Basement Development
|
Finished |
|
Basement Type
|
Full (finished) |
|
Constructed Date
|
1969 |
|
Construction Style Attachment
|
Detached |
|
Cooling Type
|
Ductless |
|
Exterior Finish
|
Brick |
|
Fire Protection
|
Smoke Detectors |
|
Heating Type
|
Hot Water Radiator Heat, Heat Pump |
|
Stories Total
|
1 |
|
Size Interior
|
1179 |
|
Type
|
House |
|
Utility Water
|
Municipal Water |
Parking
Land
|
Access Type
|
Road Access |
|
Acreage
|
No |
|
Fence Type
|
Partially Fenced |
|
Land Amenities
|
Schools, Shopping |
|
Sewer
|
Municipal Sewage System |
|
Size Depth
|
155 Ft |
|
Size Frontage
|
60 Ft |
|
Size Total Text
|
Under 1/2 Acre |
|
Zoning Description
|
R2 |
Rooms
| Level |
Type |
Length |
Width |
Dimensions |
|
Basement |
4pc Bathroom |
|
|
6'11'' x 5'11'' |
|
Basement |
Kitchen |
|
|
10'1'' x 6'2'' |
|
Basement |
Bedroom |
|
|
14'5'' x 9'7'' |
|
Basement |
Bedroom |
|
|
11'7'' x 9'9'' |
|
Basement |
Family Room |
|
|
20'0'' x 11'0'' |
|
Main Level |
Bedroom |
|
|
13'4'' x 9'8'' |
|
Main Level |
Bedroom |
|
|
10'0'' x 9'7'' |
|
Main Level |
Primary Bedroom |
|
|
13'4'' x 10'0'' |
|
Main Level |
4pc Bathroom |
|
|
9'11'' x 5'0'' |
|
Main Level |
Living Room |
|
|
16'5'' x 11'8'' |
|
Main Level |
Kitchen |
|
|
14'6'' x 9'11'' |
Utilities
|
Cable
|
Available |
|
Electricity
|
Available |
|
Natural Gas
|
Available |
|
Telephone
|
Available |
https://www.realtor.ca/real-estate/26146384/151-anne-street-n-barrie

















































