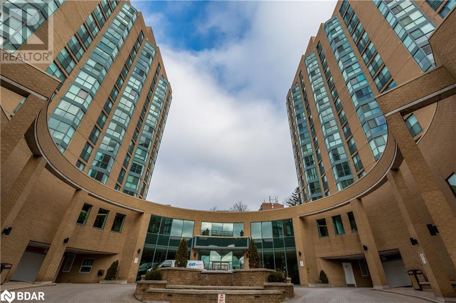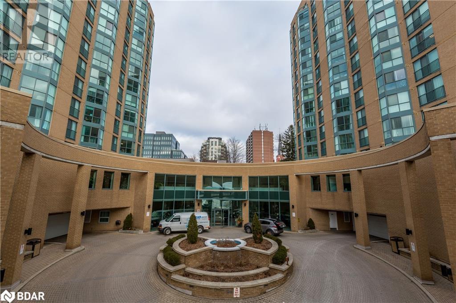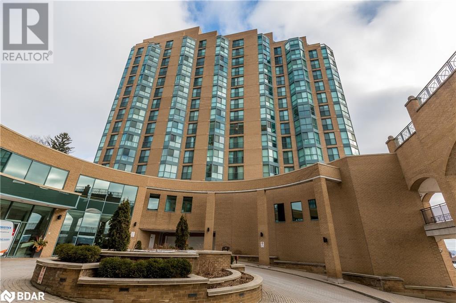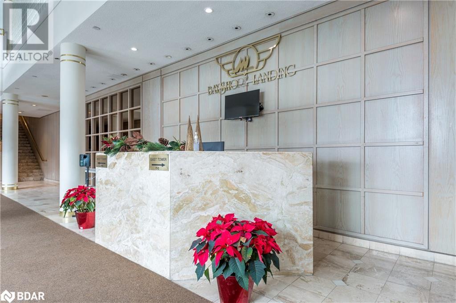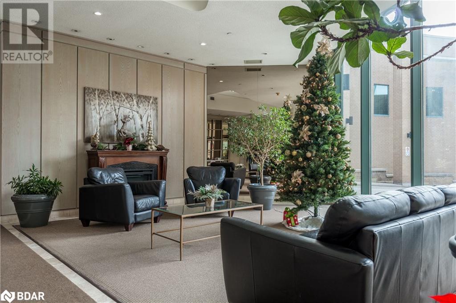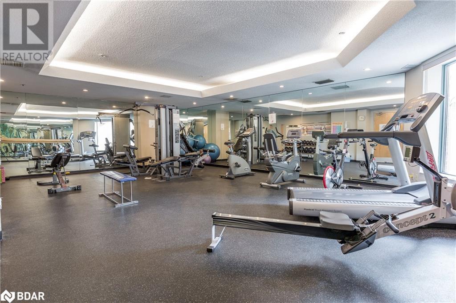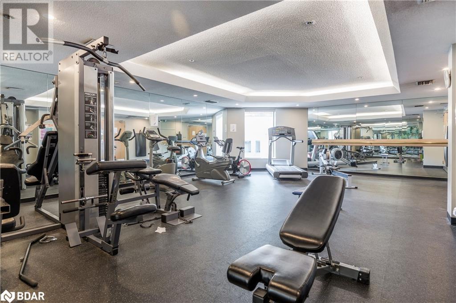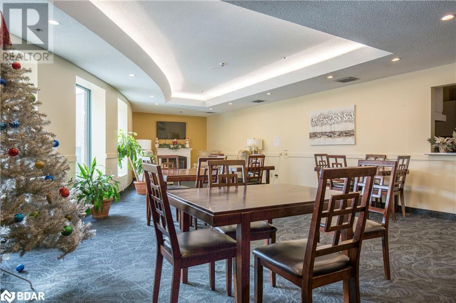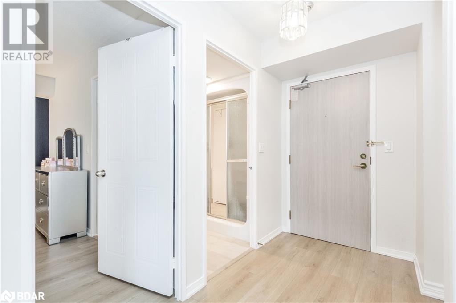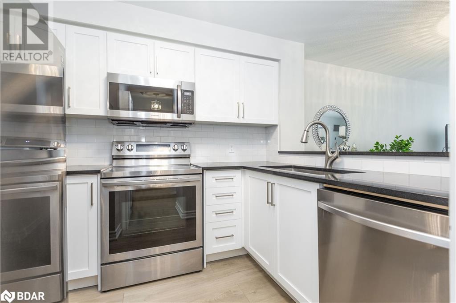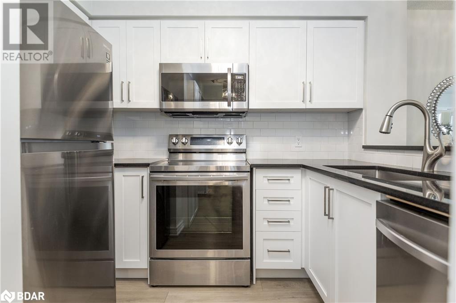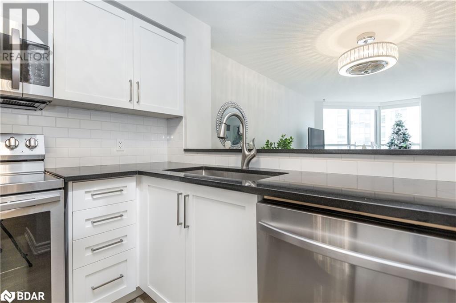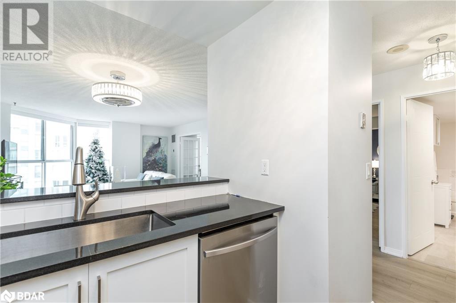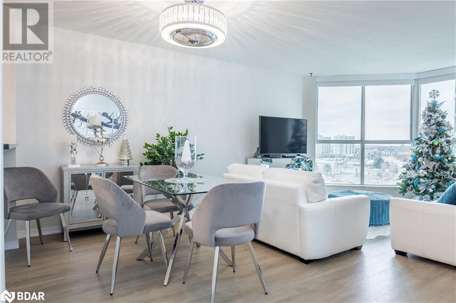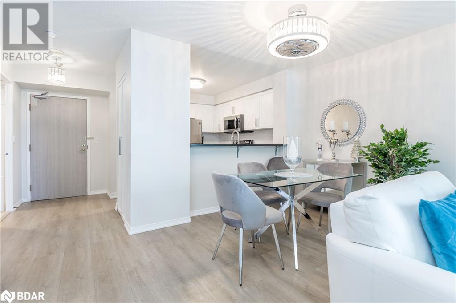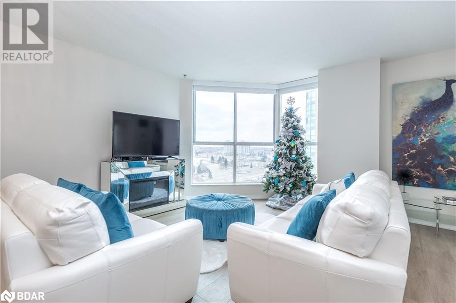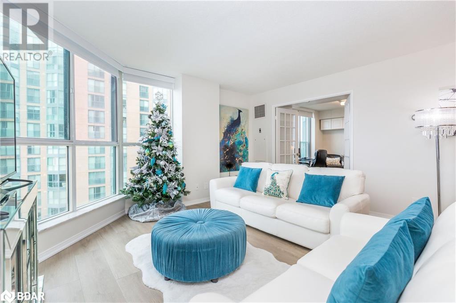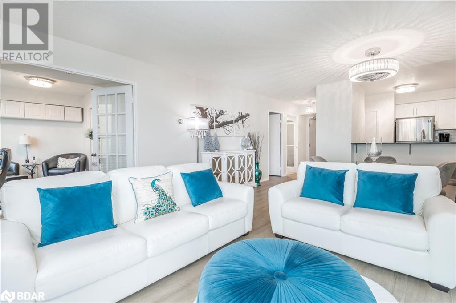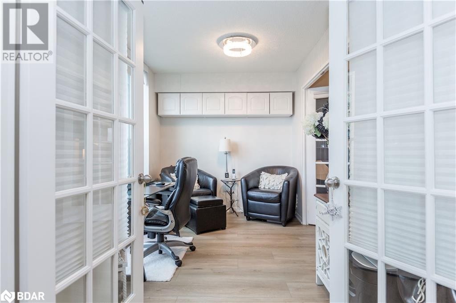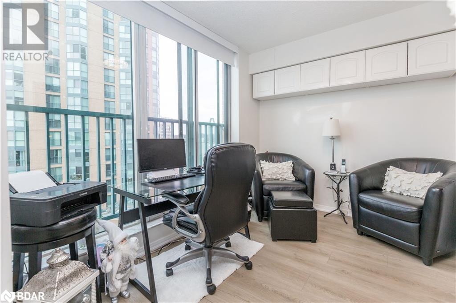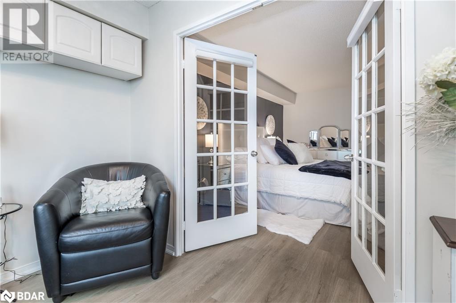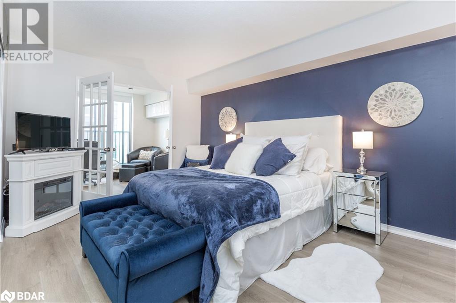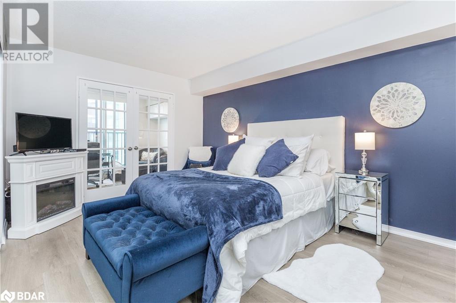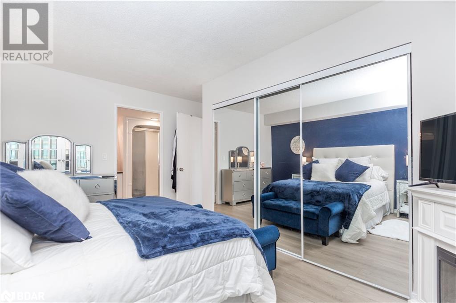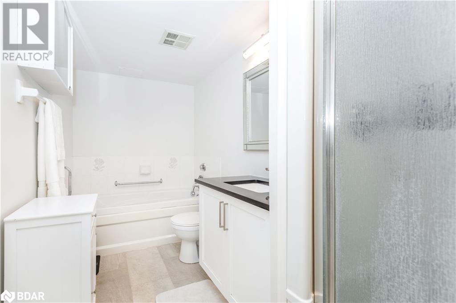150 Dunlop Street E Unit# 705 Barrie, Ontario L4M 6H1
Interested?
Contact us for more information
$479,900Maintenance, Insurance, Heat, Electricity, Landscaping, Property Management, Other, See Remarks, Water, Parking
$850 Monthly
Maintenance, Insurance, Heat, Electricity, Landscaping, Property Management, Other, See Remarks, Water, Parking
$850 MonthlyThis modern one-bedroom, one-den condo unit located in the heart of downtown boasts stunning waterfront views, providing a serene and picturesque backdrop to city living. The unit features a chic white and updated interior, and a thoughtfully designed open floor plan. The bedroom is a tranquil retreat, and the den provides a versatile space for a home office or additional living area. Large living room windows flood the space with natural light, with views of both downtown Barrie and Lake Simcoe. Bayshore Landing is a reputable building in the heart of the downtown core. Including a gym, newly renovated pool and party room. Close to walking trails, waterfront access and shopping. (id:28392)
Property Details
| MLS® Number | 40524968 |
| Property Type | Single Family |
| Amenities Near By | Hospital, Park, Place Of Worship, Playground, Public Transit, Schools, Shopping |
| Community Features | School Bus |
| Features | Automatic Garage Door Opener |
| Parking Space Total | 1 |
| Pool Type | Indoor Pool |
| Storage Type | Locker |
Building
| Bathroom Total | 1 |
| Bedrooms Above Ground | 1 |
| Bedrooms Total | 1 |
| Amenities | Car Wash, Exercise Centre, Party Room |
| Appliances | Dishwasher, Dryer, Refrigerator, Stove, Washer, Window Coverings, Garage Door Opener |
| Basement Type | None |
| Constructed Date | 1990 |
| Construction Style Attachment | Attached |
| Cooling Type | Central Air Conditioning |
| Exterior Finish | Brick |
| Fixture | Ceiling Fans |
| Heating Fuel | Natural Gas |
| Heating Type | Forced Air |
| Stories Total | 1 |
| Size Interior | 855 |
| Type | Apartment |
| Utility Water | Municipal Water |
Parking
| Underground | |
| Covered | |
| Visitor Parking |
Land
| Access Type | Water Access, Road Access, Highway Nearby |
| Acreage | No |
| Land Amenities | Hospital, Park, Place Of Worship, Playground, Public Transit, Schools, Shopping |
| Sewer | Municipal Sewage System |
| Zoning Description | C1 |
Rooms
| Level | Type | Length | Width | Dimensions |
|---|---|---|---|---|
| Main Level | 4pc Bathroom | Measurements not available | ||
| Main Level | Den | 12'9'' x 7'9'' | ||
| Main Level | Bedroom | 15'3'' x 10'6'' | ||
| Main Level | Kitchen | 9'9'' x 8'3'' | ||
| Main Level | Living Room/dining Room | 19'9'' x 14'6'' |
https://www.realtor.ca/real-estate/26381232/150-dunlop-street-e-unit-705-barrie

