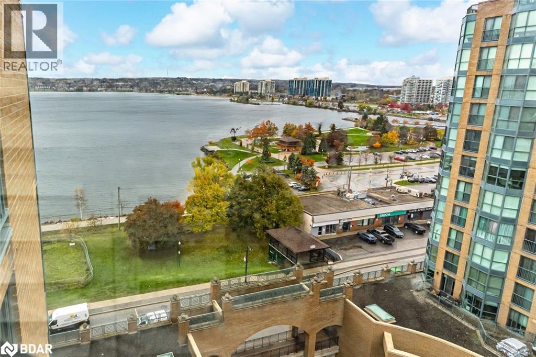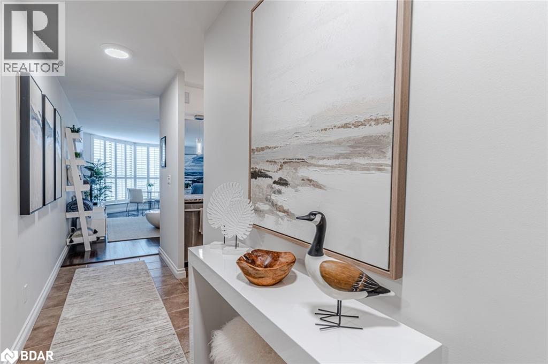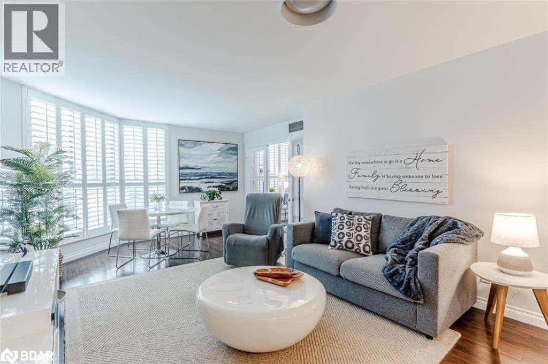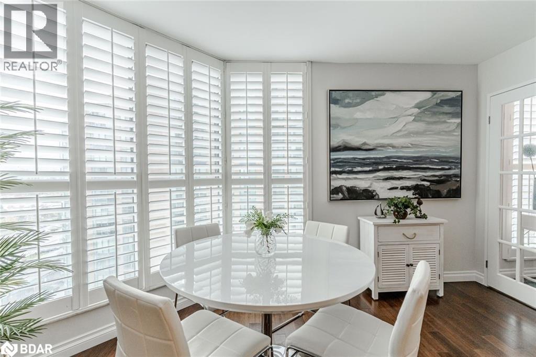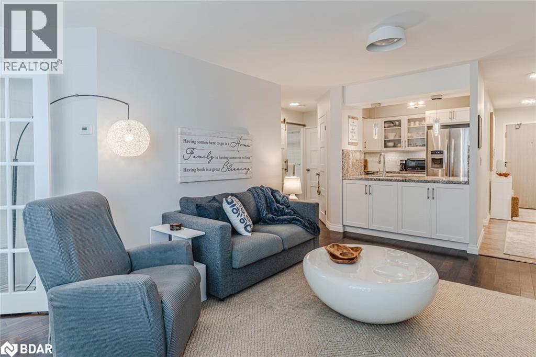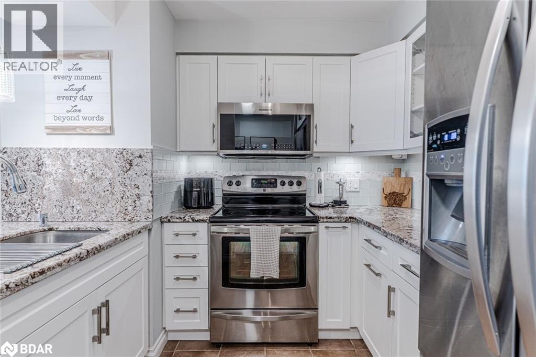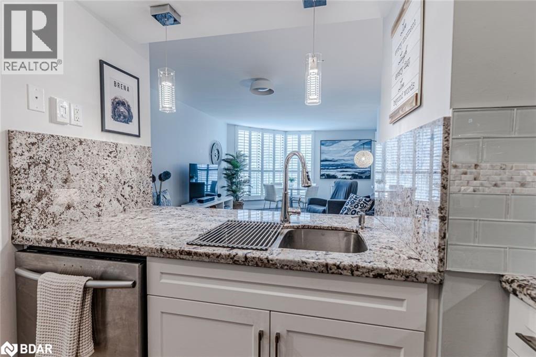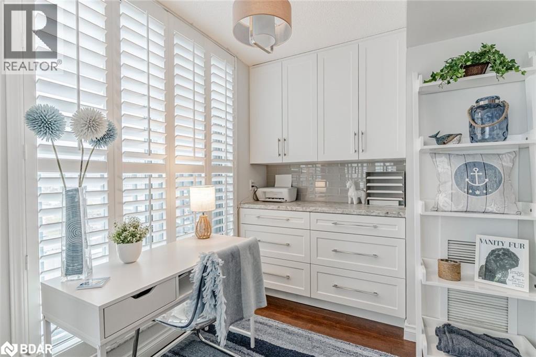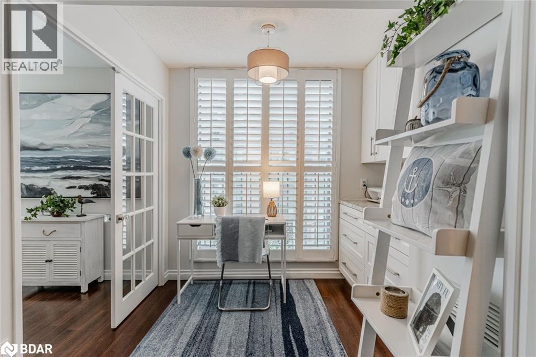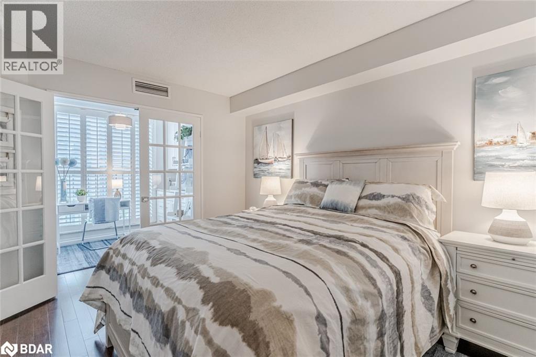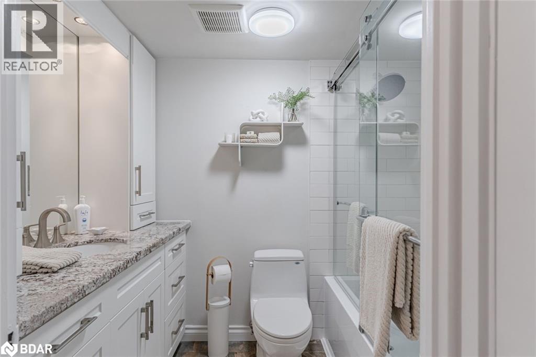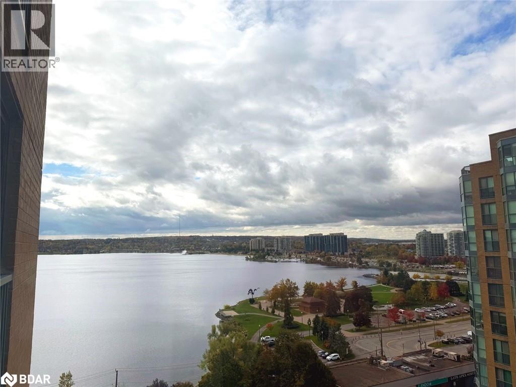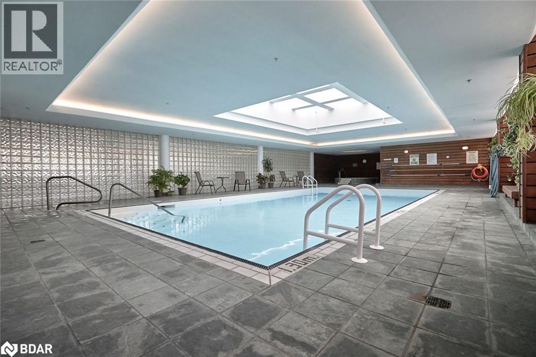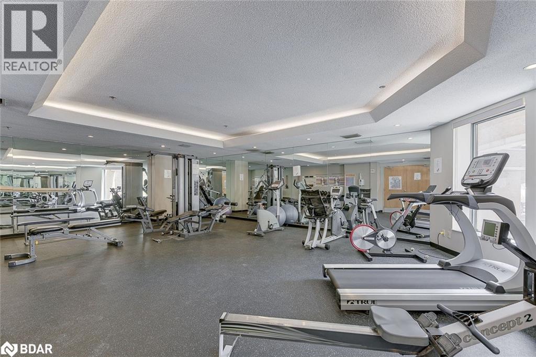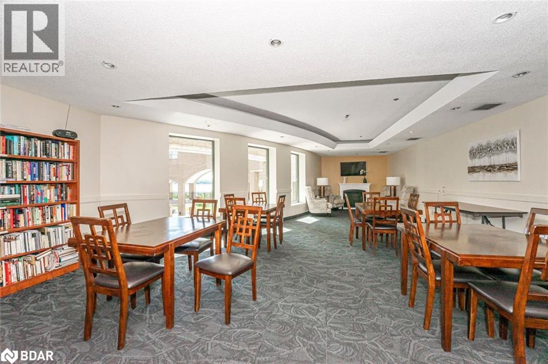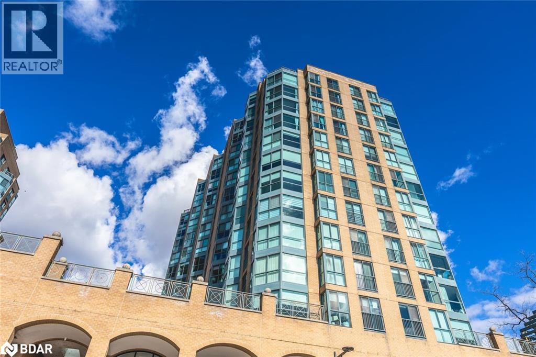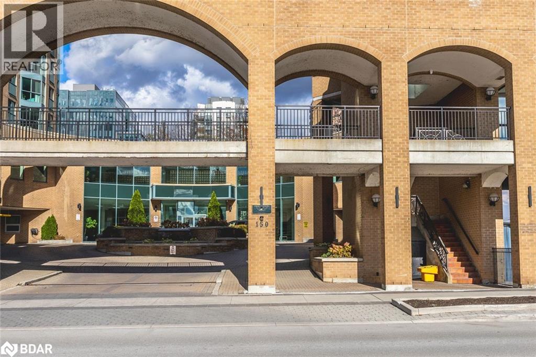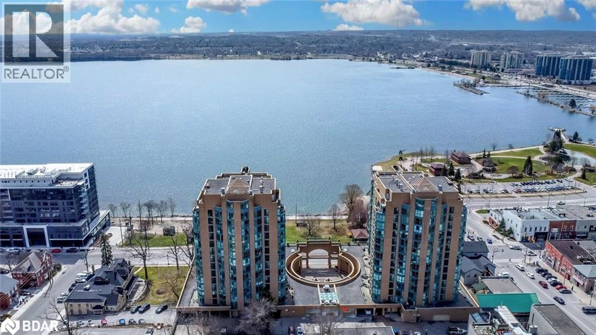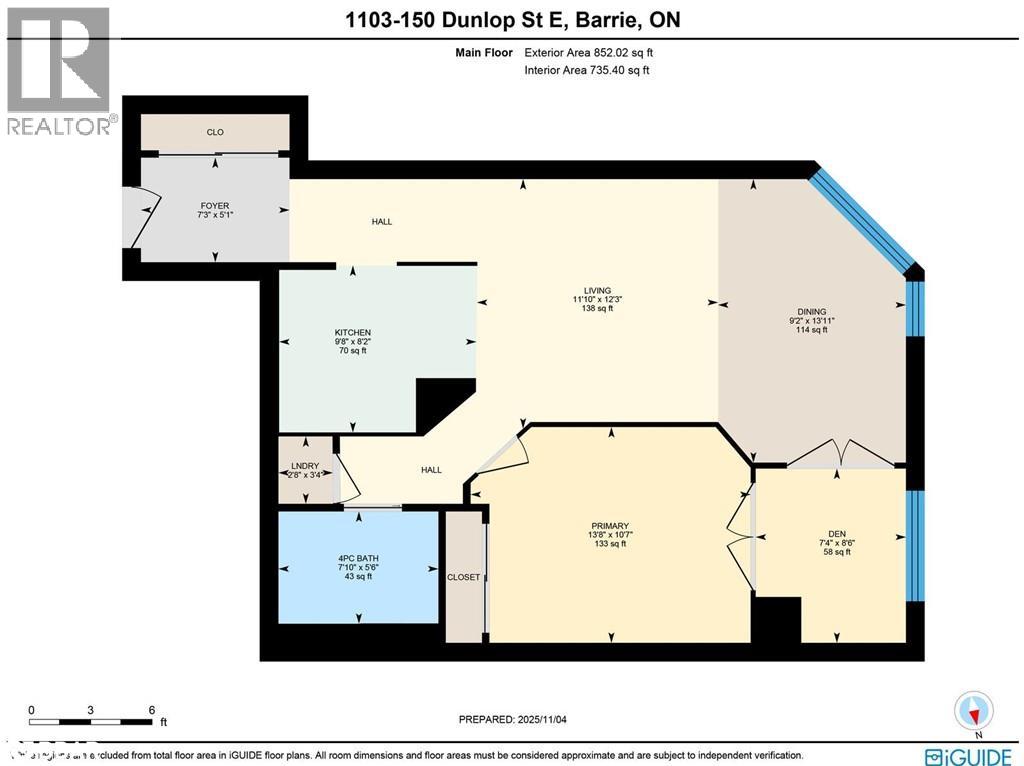150 Dunlop Street E Unit# 1103 Barrie, Ontario L4M 6H1
Interested?
Contact us for more information
$435,000Maintenance, Insurance, Heat, Electricity, Water, Parking
$961.99 Monthly
Maintenance, Insurance, Heat, Electricity, Water, Parking
$961.99 MonthlySTYLISHLY RENOVATED 1 BED + DEN CONDO WITH STUNNING VIEWS OF KEMPENFELT BAY, MODERN UPGRADES & PREMIUM AMENITIES! Enjoy breathtaking water views the moment you walk in at this beautifully renovated condo in the renowned Bayshore Landing, where modern comfort meets the serenity of Kempenfelt Bay and the vibrance of downtown Barrie. Natural light pours through oversized corner windows, illuminating a bright open-concept layout designed for both relaxation and entertaining. The contemporary kitchen showcases sleek cabinetry, built-in appliances, and custom pull-outs, opening effortlessly into the spacious living and dining areas where expansive water views set a stunning backdrop. The inviting bedroom features a custom closet by Closets by Design, while the versatile den provides an ideal spot for a home office or reading nook. A stylishly updated 4-piece bathroom boasts refined finishes, premium fixtures, and a Toto toilet, with a convenient laundry room featuring a full-size washer and dryer. Every corner exudes thoughtful design with smooth ceilings, freshly painted walls, upgraded lighting with dimmers, modern doors and hardware, California shutters, and custom built-ins that add function and flair. Step beyond your suite to enjoy resort-style amenities, including concierge and security, an indoor pool, sauna, fitness and games rooms, party and recreation spaces, guest suites, and an on-site car wash. Perfectly positioned in the heart of the City Centre, this residence places you just steps from vibrant restaurants, cafes, boutiques, event spaces, beaches, and lakeside trails - offering the best of city living with the serenity of Kempenfelt Bay right outside your window. With a desirable first-level parking space and a spacious private storage locker, this exceptional #HomeToStay combines everyday luxury with the ease of low-maintenance living near Barrie’s sparkling waterfront. (id:58919)
Property Details
| MLS® Number | 40785866 |
| Property Type | Single Family |
| Amenities Near By | Beach, Hospital, Park, Place Of Worship, Public Transit, Schools |
| Community Features | School Bus |
| Equipment Type | None |
| Features | Southern Exposure |
| Parking Space Total | 1 |
| Pool Type | Indoor Pool |
| Rental Equipment Type | None |
| Storage Type | Locker |
| View Type | Lake View |
Building
| Bathroom Total | 1 |
| Bedrooms Above Ground | 1 |
| Bedrooms Below Ground | 1 |
| Bedrooms Total | 2 |
| Amenities | Car Wash, Exercise Centre, Guest Suite, Party Room |
| Appliances | Dishwasher, Dryer, Refrigerator, Stove, Washer, Microwave Built-in |
| Basement Type | None |
| Constructed Date | 1990 |
| Construction Style Attachment | Attached |
| Cooling Type | Central Air Conditioning |
| Exterior Finish | Brick |
| Foundation Type | Poured Concrete |
| Heating Fuel | Natural Gas |
| Heating Type | Forced Air |
| Stories Total | 1 |
| Size Interior | 795 Sqft |
| Type | Apartment |
| Utility Water | Municipal Water |
Parking
| Underground | |
| None |
Land
| Acreage | No |
| Land Amenities | Beach, Hospital, Park, Place Of Worship, Public Transit, Schools |
| Sewer | Municipal Sewage System |
| Size Total Text | Unknown |
| Zoning Description | C2 |
Rooms
| Level | Type | Length | Width | Dimensions |
|---|---|---|---|---|
| Main Level | 4pc Bathroom | Measurements not available | ||
| Main Level | Laundry Room | 3'4'' x 2'8'' | ||
| Main Level | Primary Bedroom | 10'7'' x 13'8'' | ||
| Main Level | Den | 8'6'' x 7'4'' | ||
| Main Level | Living Room | 12'3'' x 11'10'' | ||
| Main Level | Dining Room | 13'11'' x 9'2'' | ||
| Main Level | Kitchen | 8'2'' x 9'8'' | ||
| Main Level | Foyer | 5'1'' x 7'3'' |
https://www.realtor.ca/real-estate/29074585/150-dunlop-street-e-unit-1103-barrie


