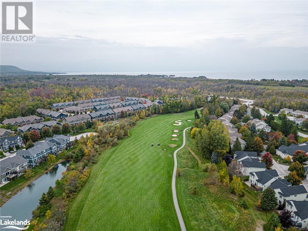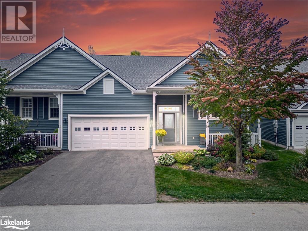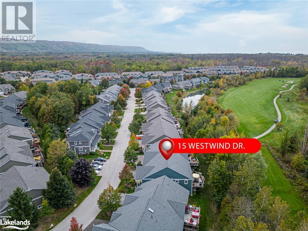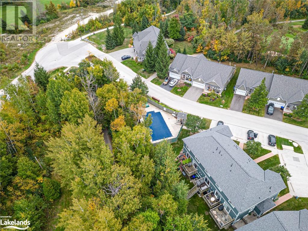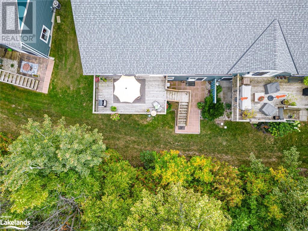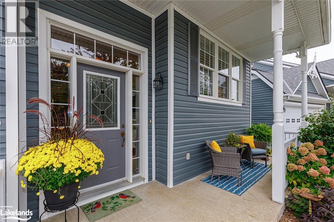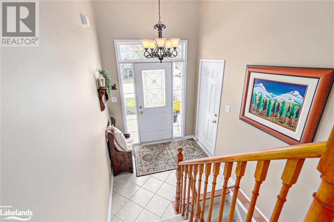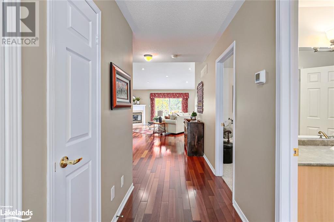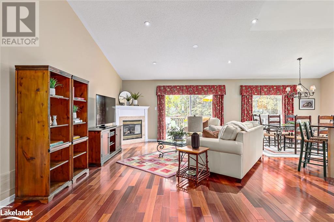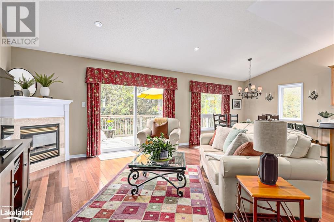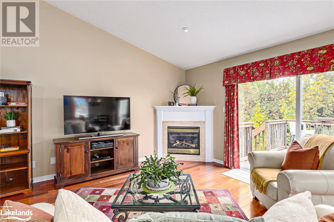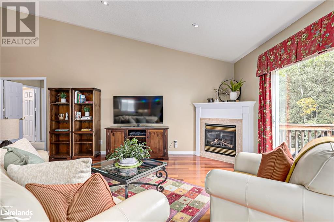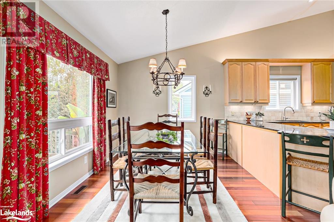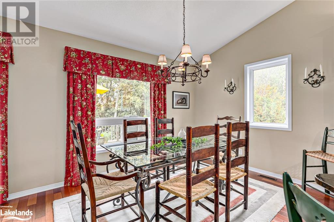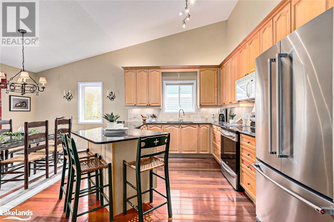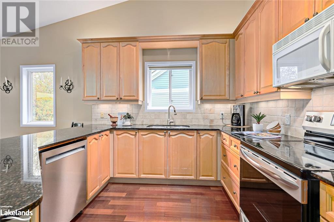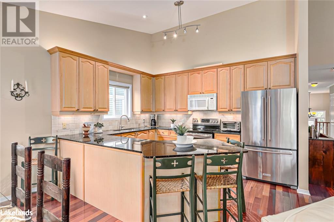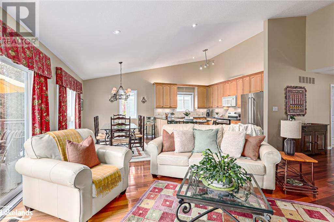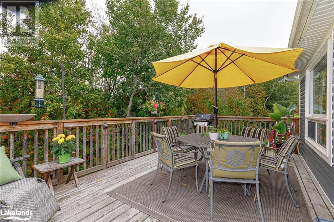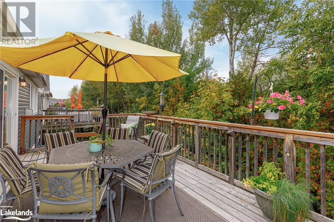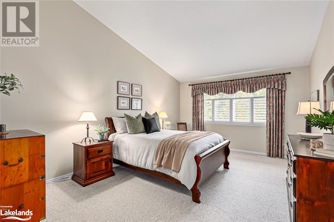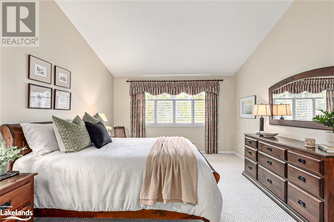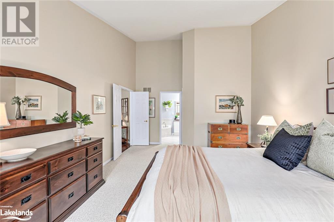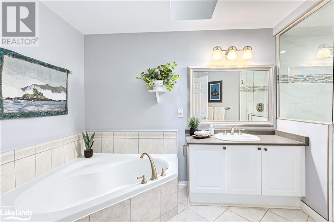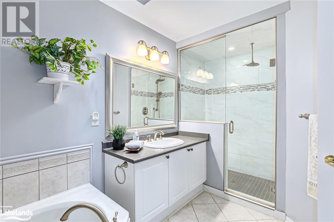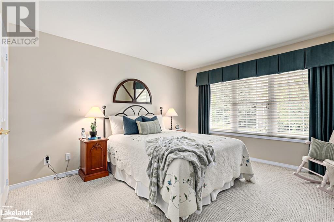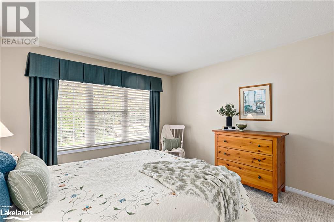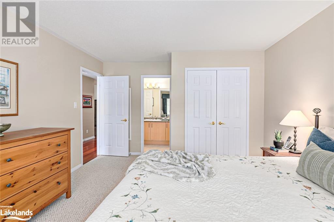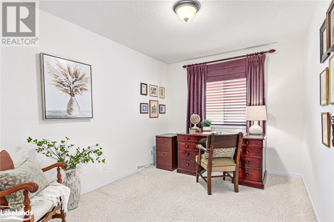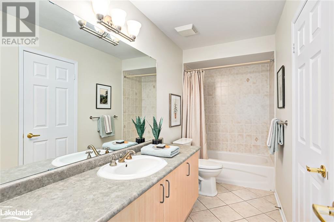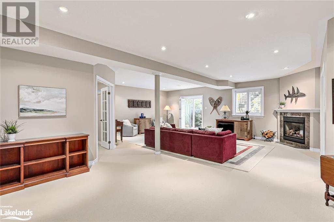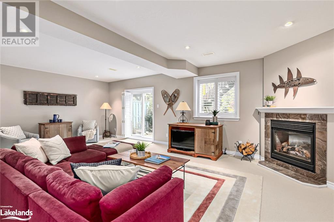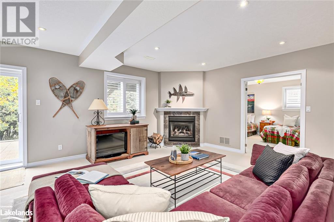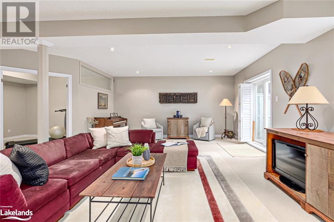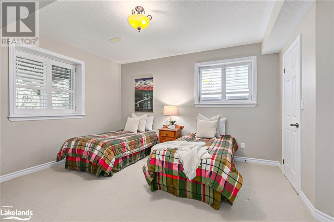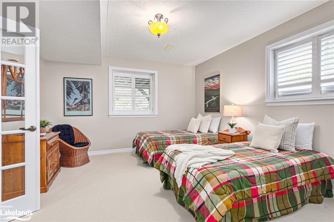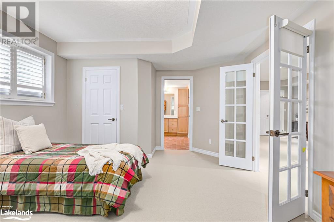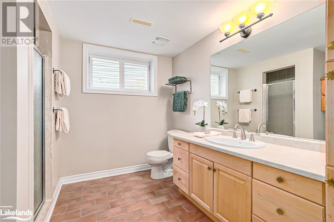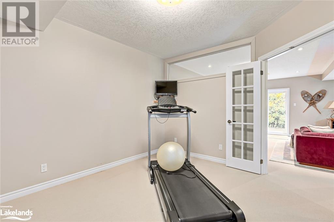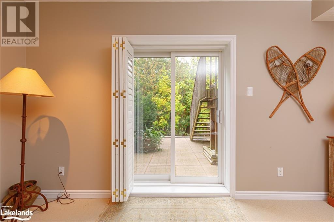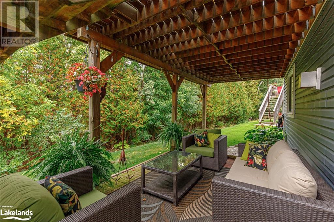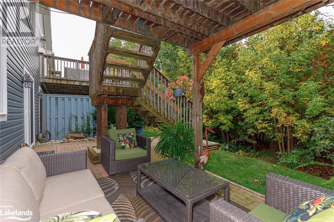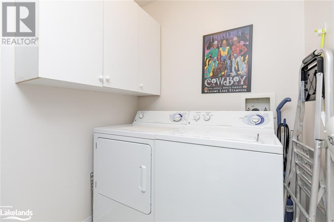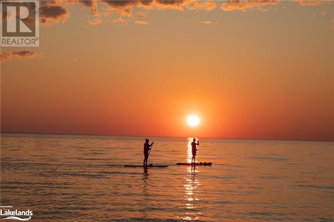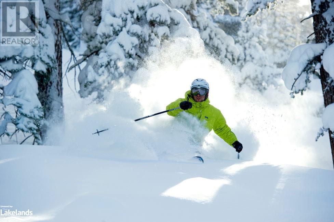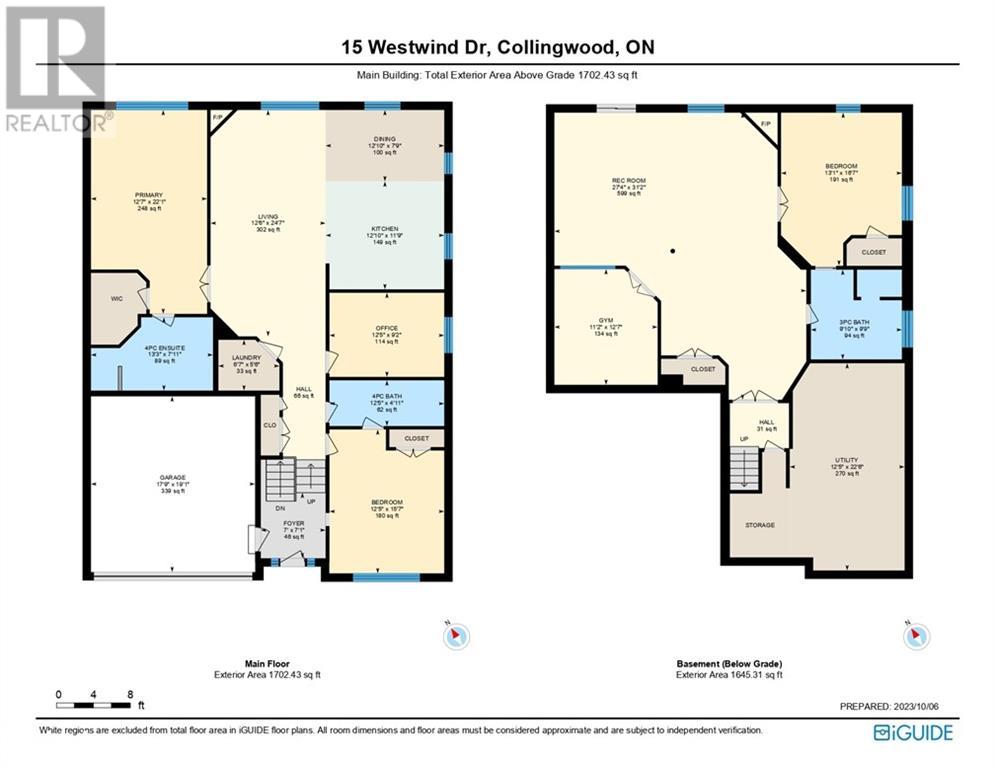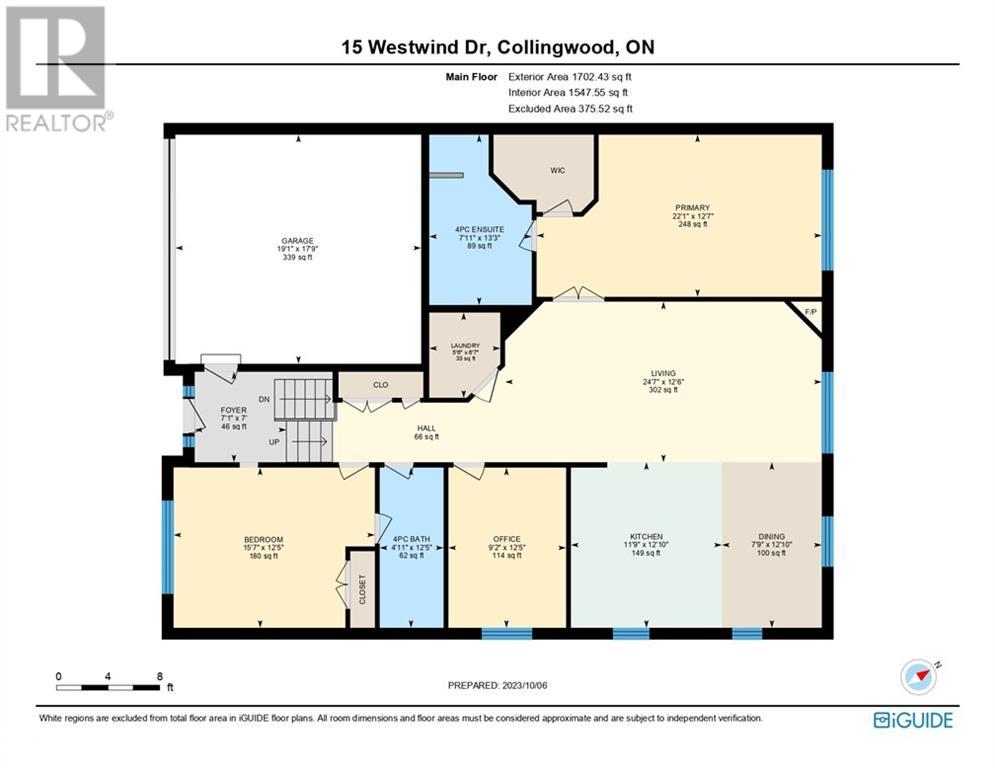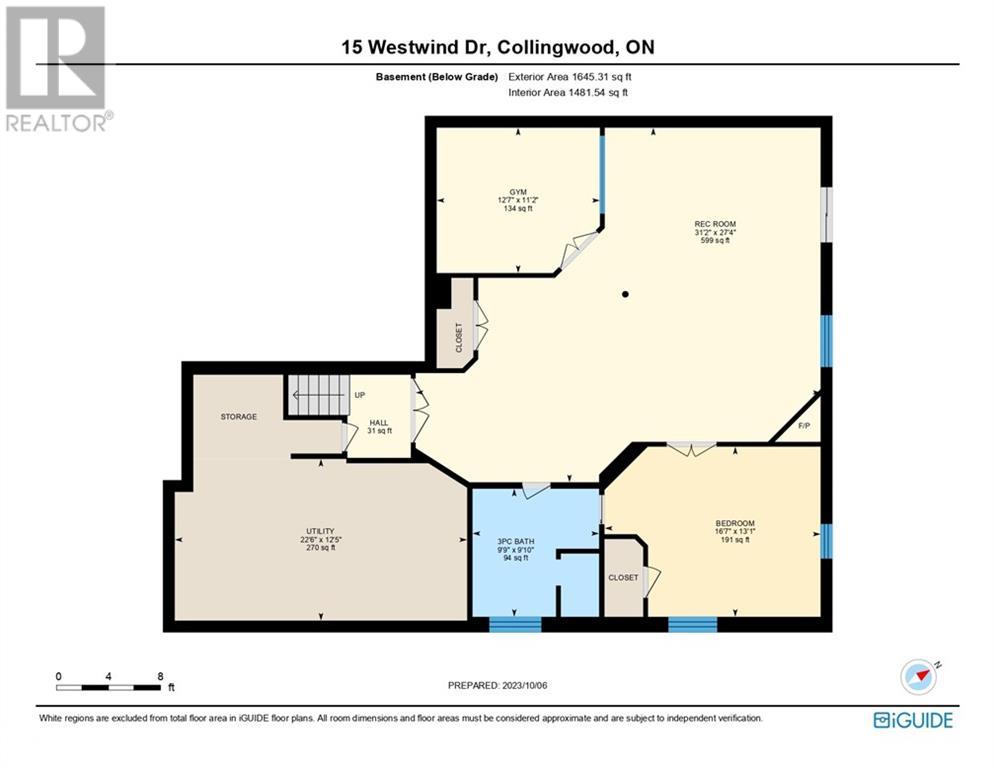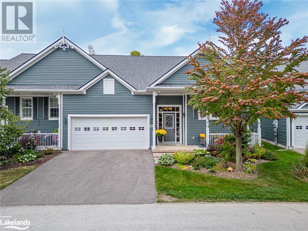15 Westwind Drive Collingwood, Ontario L9Y 5J1
Interested?
Contact us for more information
$900,000Maintenance, Insurance, Landscaping, Other, See Remarks, Property Management, Parking
$581.37 Monthly
Maintenance, Insurance, Landscaping, Other, See Remarks, Property Management, Parking
$581.37 MonthlyAn Impressive Sophisticated Bungalow (4 Bed/3 Full Bath) backing onto the Golf Course~ located in Exclusive Briarwood Private Residences! *3028 sf. of Finished Living Space. Exquisite Design Enhancements and Upgrades~*Soaring 15.6 ft. Cathedral Ceiling *Open Concept Living *Gourmet Kitchen/Island with Granite Countertops *Elite Stainless Steel Appliances *Walk out to Expansive(17X18 ft.) Private Deck with Gas BBQ Bib *Main Floor Family Room *Luxury Brazilian Cherry Hardwood *2 Natural Gas Fireplaces(Main Floor and Lower Level) *Sun Filled Rooms/Streaming Light~ Bright Windows *Designer Lighting *Primary Bedroom Retreat with 4 Pc Ensuite Bath *Main Floor Laundry *Professionally Finished Lower Level/Walk Out to Patio *Family Room, Bright Bedroom, Gym & 3 pc Bath *Lower Level Workshop/Storage Room *Double Car Garage with Mezzanine (17.9X18.9) *Double Paved Driveway *Heated Inground Salt Water Community Pool to Entertain Family, Guests and Grandchildren. Nestled between Downtown Collingwood and Blue Mountain Village~ A Perfect Home for Energetic Weekenders, Ambitious Professionals, Freedom Seeking Retirees or a Fabulous Cherished Full Time Residence for All. Embrace a Maintenance Free Lifestyle! Minutes to Boutique Shops, Restaurants and Cafes Featuring Culinary Delights, Art, Culture and all that Collingwood and Southern Georgian Bay has to Offer. Take a Stroll Downtown, Along the Waterfront or in the Countryside. Visit a Vineyard, Orchard or Micro-Brewery. Experience the Sparkling Waters of Georgian Bay and an Extensive Trail System at your Doorstep. Waterfront Access and Public Tennis/ Pickle Ball Courts across the Road at Princeton Shores. A Multitude of Amenities and Activities for All~ Skiing, Boating/ Sailing, Biking, Hiking, Swimming, Golf, Hockey and Curling. View Virtual Tour and Book your Personal Showing Today ~Seasonal Property with 4 Season Rental Opportunities. Kitchen Appliances~ 2020-2022, Lennox Furnace & A/C June 2023 Roof and Driveway~ 2020 (id:28392)
Property Details
| MLS® Number | 40524777 |
| Property Type | Single Family |
| Amenities Near By | Golf Nearby, Hospital, Marina, Public Transit, Shopping, Ski Area |
| Community Features | Quiet Area |
| Equipment Type | Water Heater |
| Features | Conservation/green Belt, Balcony, Automatic Garage Door Opener |
| Parking Space Total | 4 |
| Pool Type | Inground Pool |
| Rental Equipment Type | Water Heater |
Building
| Bathroom Total | 3 |
| Bedrooms Above Ground | 3 |
| Bedrooms Below Ground | 1 |
| Bedrooms Total | 4 |
| Appliances | Dishwasher, Dryer, Microwave, Refrigerator, Stove, Washer, Microwave Built-in, Window Coverings, Garage Door Opener |
| Architectural Style | Raised Bungalow |
| Basement Development | Finished |
| Basement Type | Full (finished) |
| Constructed Date | 2003 |
| Construction Style Attachment | Semi-detached |
| Cooling Type | Central Air Conditioning |
| Exterior Finish | Vinyl Siding |
| Fireplace Present | Yes |
| Fireplace Total | 2 |
| Heating Fuel | Natural Gas |
| Heating Type | Forced Air |
| Stories Total | 1 |
| Size Interior | 1702 |
| Type | House |
| Utility Water | Municipal Water |
Parking
| Attached Garage | |
| Visitor Parking |
Land
| Acreage | No |
| Land Amenities | Golf Nearby, Hospital, Marina, Public Transit, Shopping, Ski Area |
| Sewer | Municipal Sewage System |
| Zoning Description | R3 |
Rooms
| Level | Type | Length | Width | Dimensions |
|---|---|---|---|---|
| Lower Level | Workshop | 22'0'' x 12'5'' | ||
| Lower Level | 3pc Bathroom | Measurements not available | ||
| Lower Level | Gym | 12'8'' x 11'2'' | ||
| Lower Level | Bedroom | 16'11'' x 13'1'' | ||
| Lower Level | Recreation Room | 31'1'' x 24'2'' | ||
| Main Level | Foyer | 7'0'' x 6'6'' | ||
| Main Level | Laundry Room | 6'0'' x 7'1'' | ||
| Main Level | 4pc Bathroom | 12'5'' x 4'11'' | ||
| Main Level | Full Bathroom | 13'2'' x 8'0'' | ||
| Main Level | Bedroom | 12'5'' x 9'7'' | ||
| Main Level | Bedroom | 12'5'' x 15'6'' | ||
| Main Level | Primary Bedroom | 22'0'' x 12'6'' | ||
| Main Level | Living Room | 24'6'' x 14'7'' | ||
| Main Level | Dining Room | 11'4'' x 9'8'' | ||
| Main Level | Kitchen | 12'9'' x 9'10'' |
https://www.realtor.ca/real-estate/26379396/15-westwind-drive-collingwood

