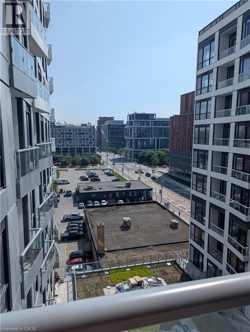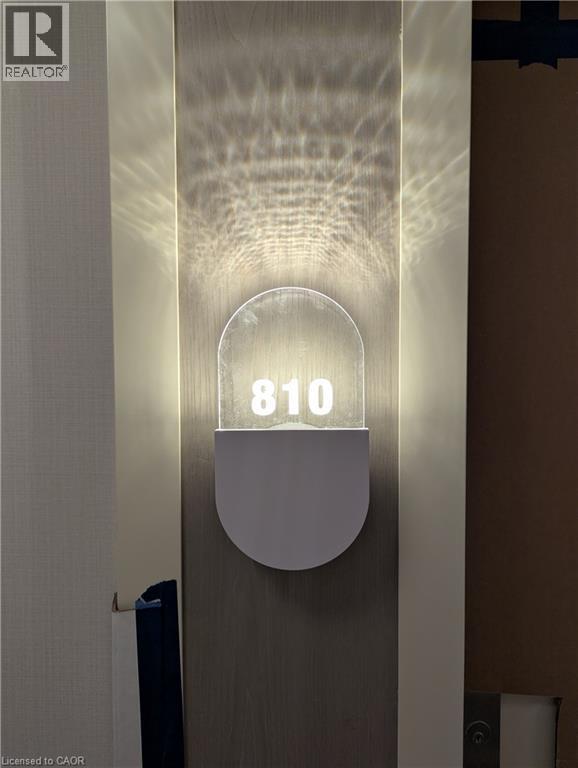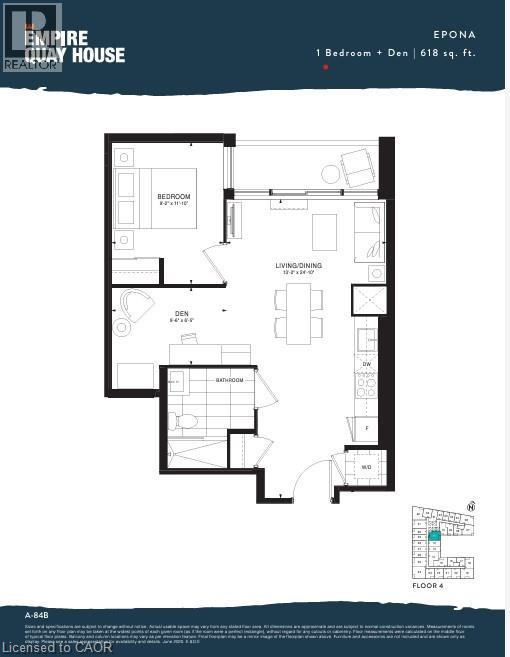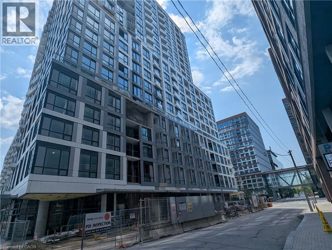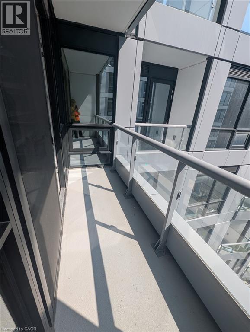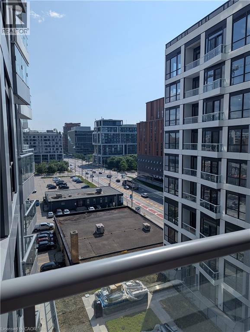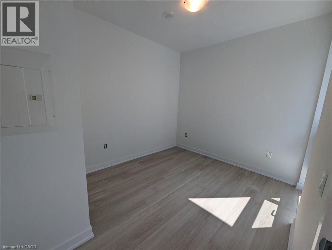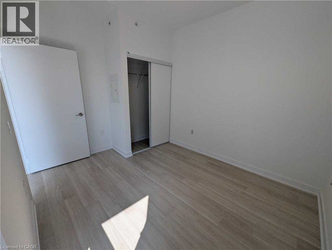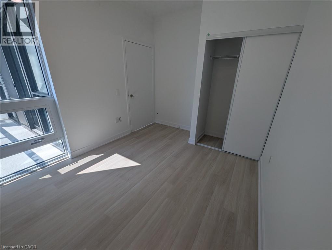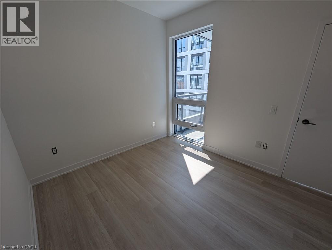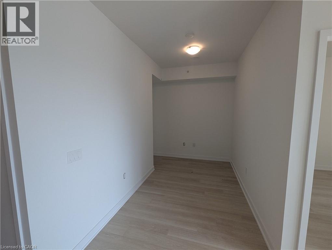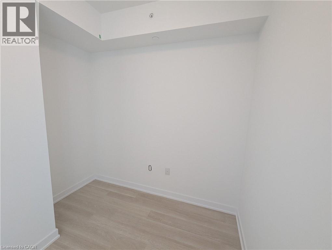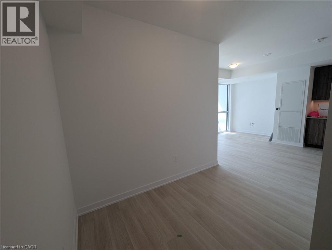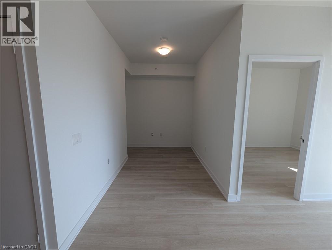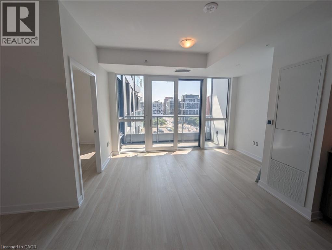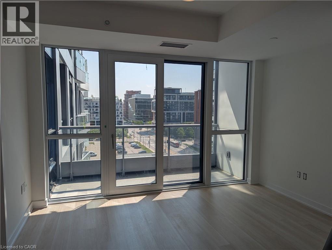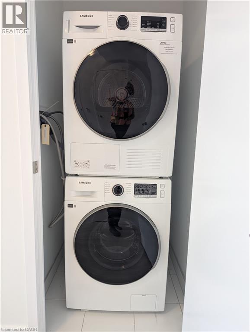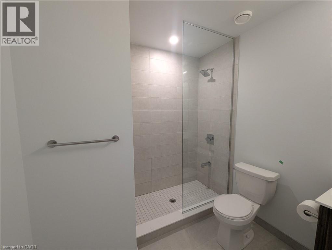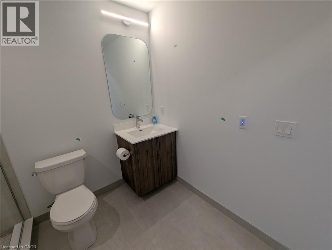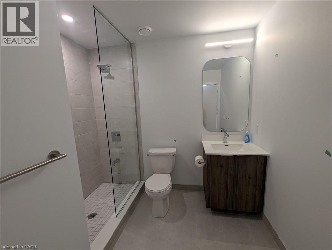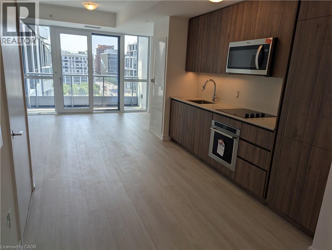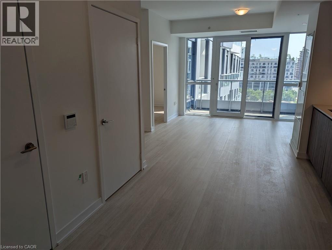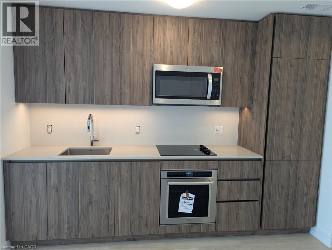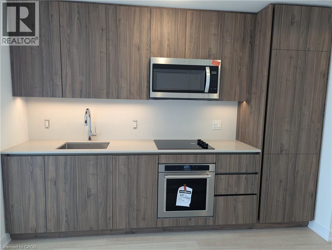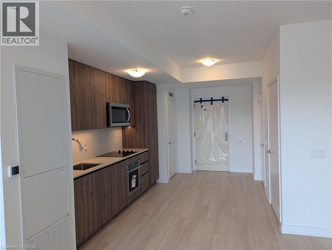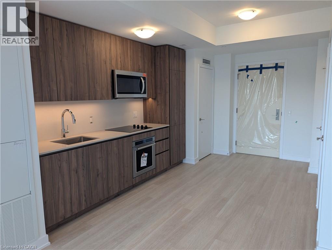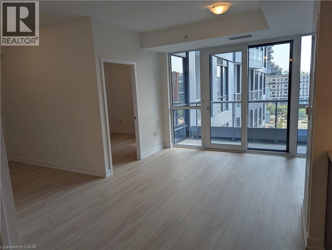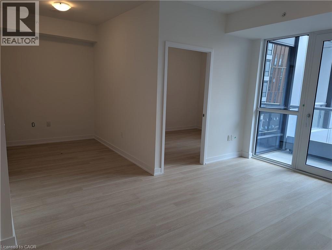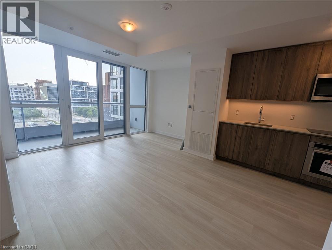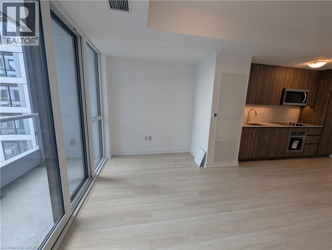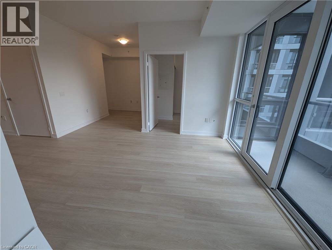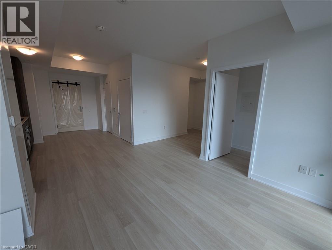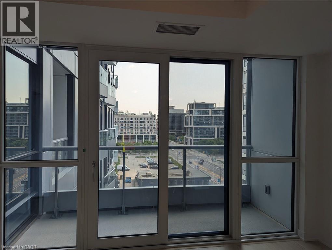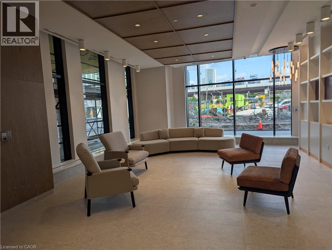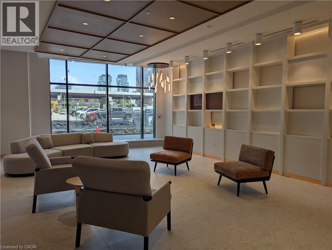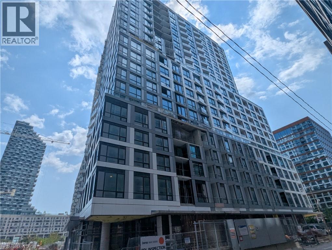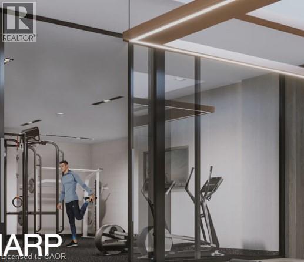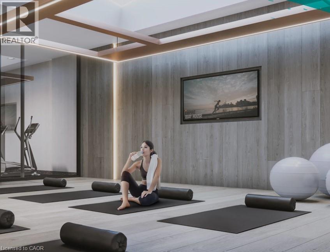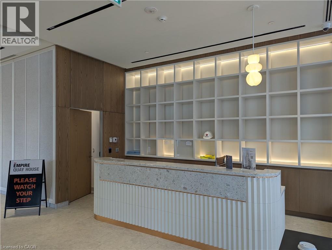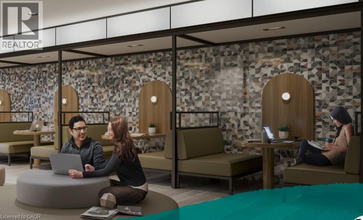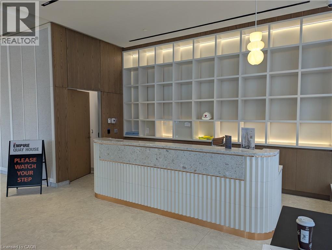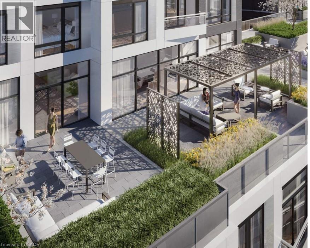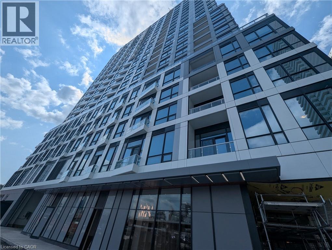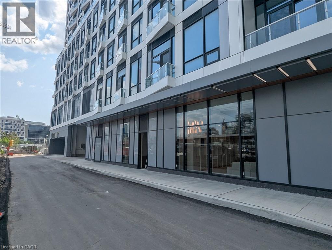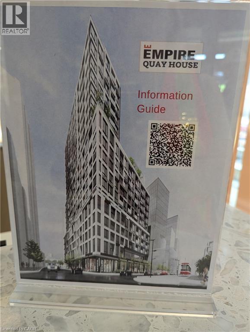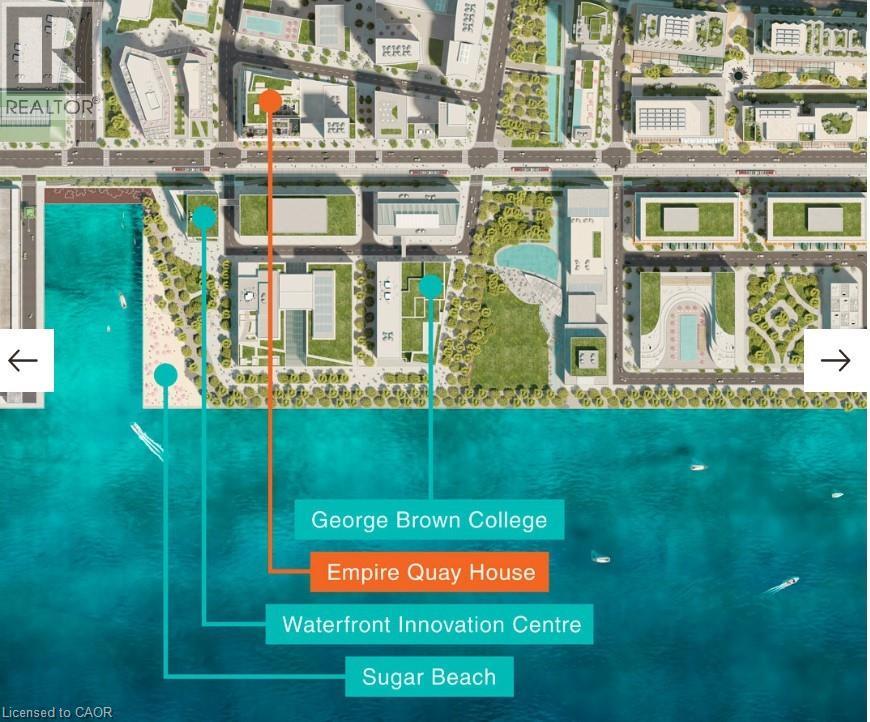15 Richardson Street Unit# 810 Toronto, Ontario M5A 0Y5
Interested?
Contact us for more information
2 Bedroom
1 Bathroom
618 sqft
Central Air Conditioning
Forced Air
$2,295 Monthly
Insurance
Great location, limitless connectivity and serenity steps from your front door. Surrounded by employment, education, and recreation opportunities. Surrounded by Lake Ontario and its beauty and serenity. The amenities are masterfully created to fit the modern resident, including a gym, yoga studio, meditation room, party room with a bar area, pet designated area on the terrace, work and study areas supported by wi-fi. Great opportunity to live and enjoy. (id:58919)
Property Details
| MLS® Number | 40758981 |
| Property Type | Single Family |
| Amenities Near By | Airport, Beach, Hospital, Marina, Park, Playground, Public Transit, Shopping |
| Community Features | High Traffic Area, School Bus |
| Features | Cul-de-sac, Balcony |
Building
| Bathroom Total | 1 |
| Bedrooms Above Ground | 1 |
| Bedrooms Below Ground | 1 |
| Bedrooms Total | 2 |
| Amenities | Exercise Centre, Party Room |
| Appliances | Dishwasher, Dryer, Refrigerator, Stove, Washer, Microwave Built-in |
| Basement Type | None |
| Construction Style Attachment | Attached |
| Cooling Type | Central Air Conditioning |
| Exterior Finish | Concrete, Stucco |
| Foundation Type | Poured Concrete |
| Heating Type | Forced Air |
| Stories Total | 1 |
| Size Interior | 618 Sqft |
| Type | Apartment |
| Utility Water | Municipal Water |
Parking
| None |
Land
| Access Type | Water Access, Highway Access, Highway Nearby, Rail Access |
| Acreage | No |
| Land Amenities | Airport, Beach, Hospital, Marina, Park, Playground, Public Transit, Shopping |
| Sewer | Municipal Sewage System |
| Size Total Text | Unknown |
| Zoning Description | Cirm6 |
Rooms
| Level | Type | Length | Width | Dimensions |
|---|---|---|---|---|
| Main Level | 3pc Bathroom | Measurements not available | ||
| Main Level | Den | 9'6'' x 6'5'' | ||
| Main Level | Bedroom | 11'10'' x 9'2'' | ||
| Main Level | Kitchen | 11'0'' x 13'0'' | ||
| Main Level | Living Room/dining Room | 24'10'' x 13'2'' |
https://www.realtor.ca/real-estate/28752598/15-richardson-street-unit-810-toronto

