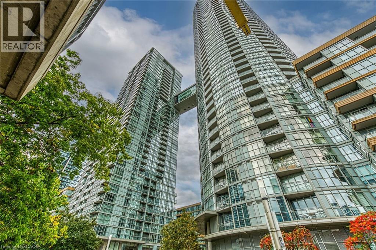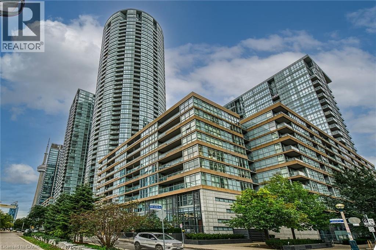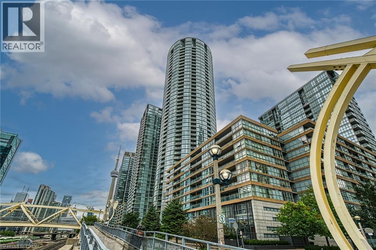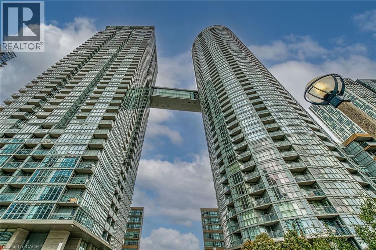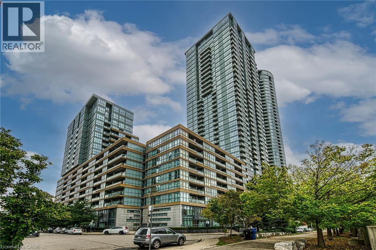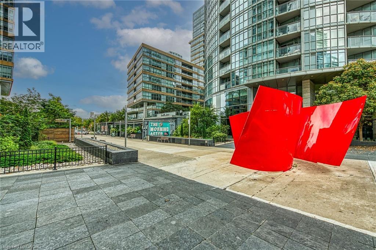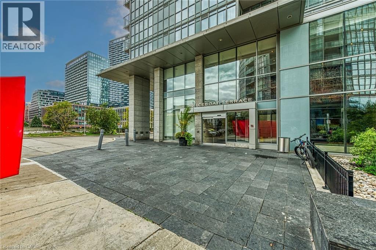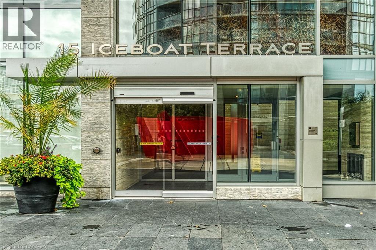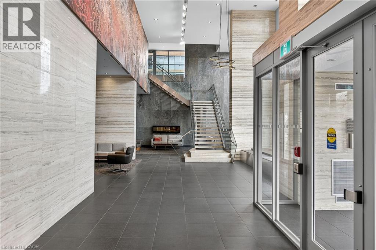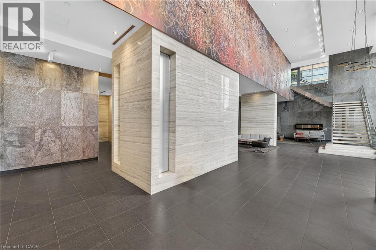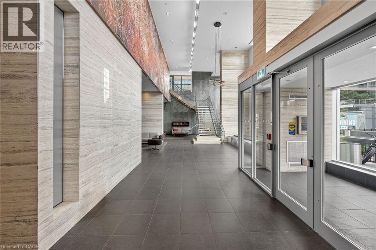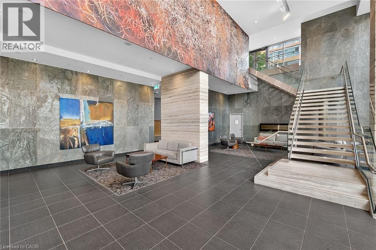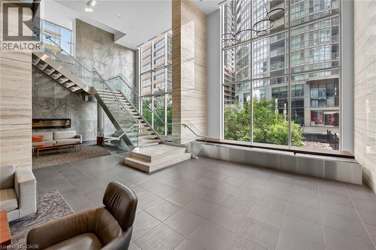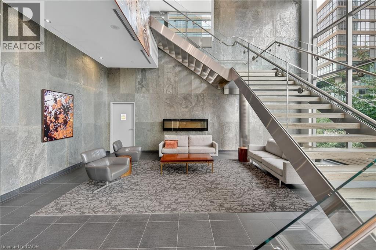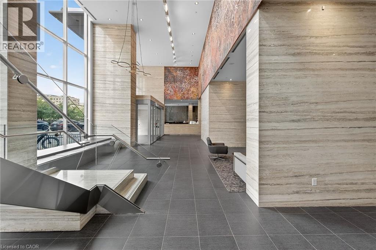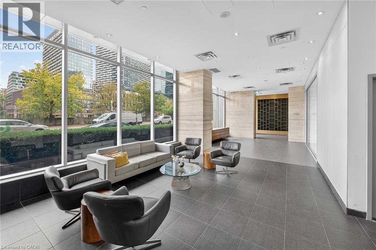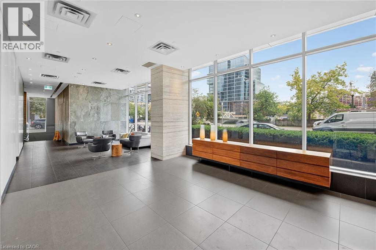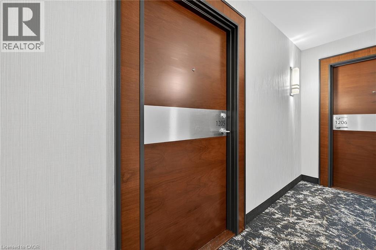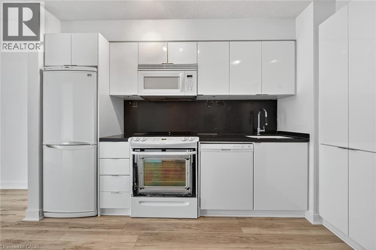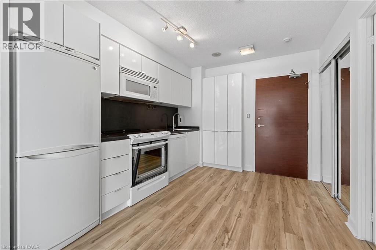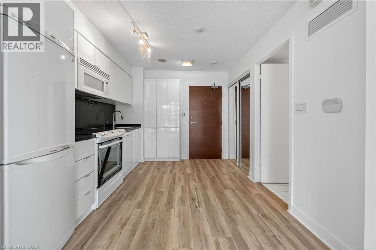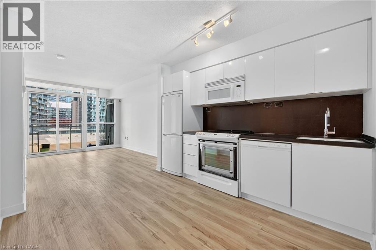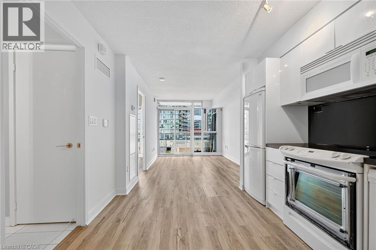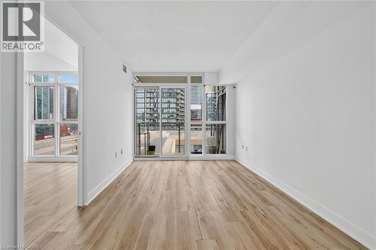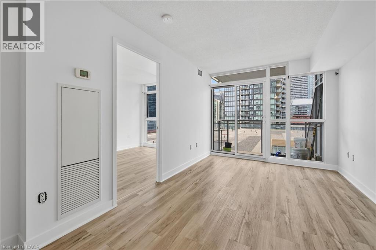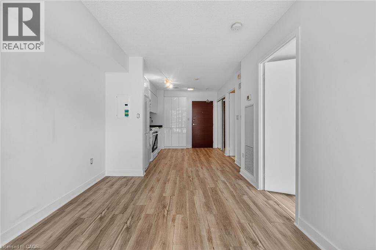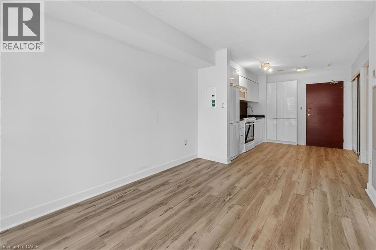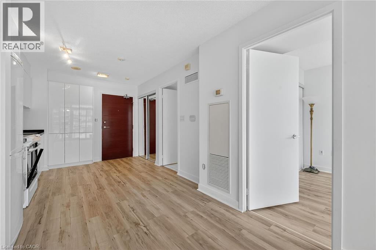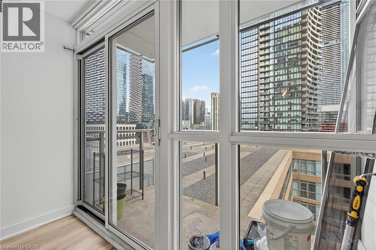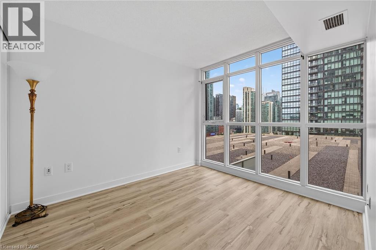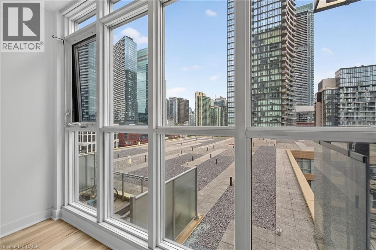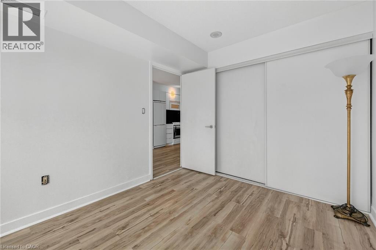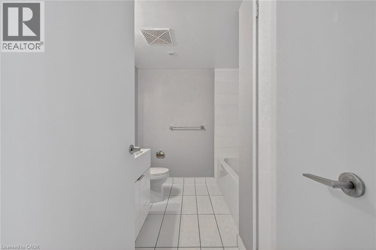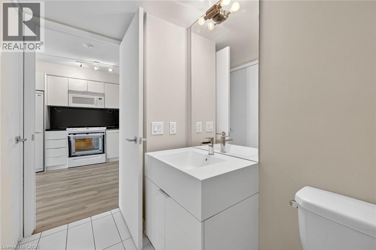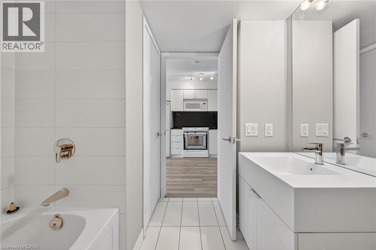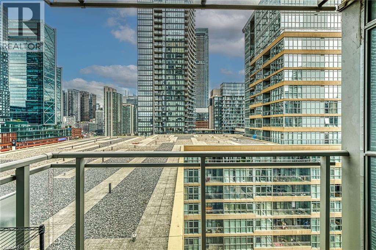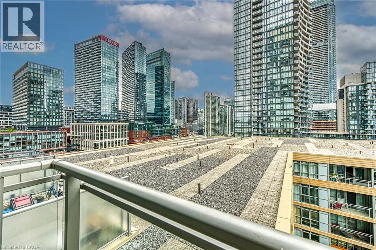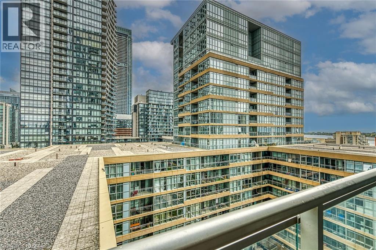15 Iceboat Terrace Unit# 1205 Toronto, Ontario M5V 4A5
Interested?
Contact us for more information
1 Bedroom
1 Bathroom
499 sqft
Central Air Conditioning
Forced Air
$447,900Maintenance, Insurance, Heat
$365.11 Monthly
Maintenance, Insurance, Heat
$365.11 MonthlyParade 1 Bed.Condo, w/24 hours concierge & luxury amenities, facing East, City & Lake view. Floor To-Celling Windows* Resort Style Amenities Include:Concierge,Gym, Indoor Pool, Party Room, Visitor Parking,Squash Crt, Sauna, Yoga Studio,Courtyard And Outdoor Terrance With Bbq, & More.Steps To Finan. & Entertainment District, Waterfront, Rogers Centre, Restaurants, Schools. Subway,Ttc. and much more.RSA (id:58919)
Property Details
| MLS® Number | 40780507 |
| Property Type | Single Family |
| Amenities Near By | Park, Place Of Worship, Public Transit, Schools, Shopping |
| Community Features | Community Centre |
| Features | Balcony |
Building
| Bathroom Total | 1 |
| Bedrooms Above Ground | 1 |
| Bedrooms Total | 1 |
| Amenities | Exercise Centre, Party Room |
| Appliances | Dishwasher, Refrigerator, Stove, Microwave Built-in |
| Basement Type | None |
| Construction Style Attachment | Attached |
| Cooling Type | Central Air Conditioning |
| Exterior Finish | Brick |
| Foundation Type | Unknown |
| Heating Fuel | Natural Gas |
| Heating Type | Forced Air |
| Stories Total | 1 |
| Size Interior | 499 Sqft |
| Type | Apartment |
| Utility Water | Municipal Water |
Parking
| None |
Land
| Access Type | Road Access |
| Acreage | No |
| Land Amenities | Park, Place Of Worship, Public Transit, Schools, Shopping |
| Sewer | Municipal Sewage System |
| Size Total Text | Under 1/2 Acre |
| Zoning Description | Bl1994 |
Rooms
| Level | Type | Length | Width | Dimensions |
|---|---|---|---|---|
| Main Level | 4pc Bathroom | 4'10'' x 6'6'' | ||
| Main Level | Primary Bedroom | 9'2'' x 10'7'' | ||
| Main Level | Kitchen | 9'6'' x 11'4'' | ||
| Main Level | Dining Room | 11'4'' x 17'4'' | ||
| Main Level | Living Room | 9'4'' x 12'4'' |
https://www.realtor.ca/real-estate/29009335/15-iceboat-terrace-unit-1205-toronto

