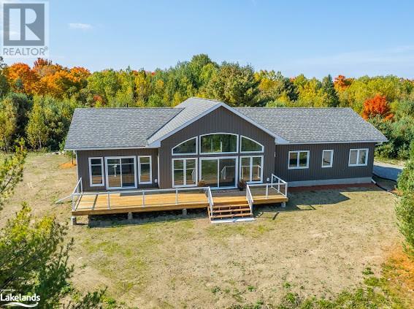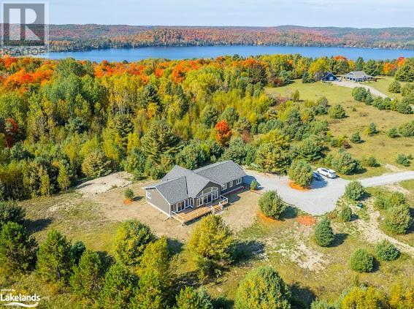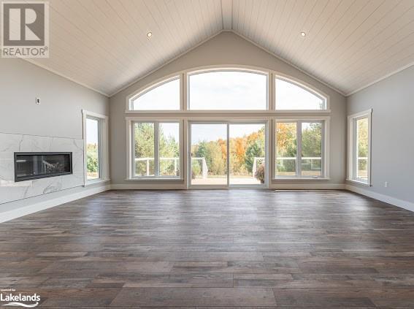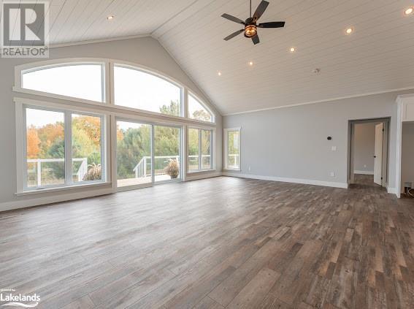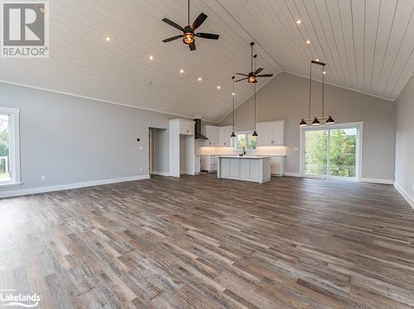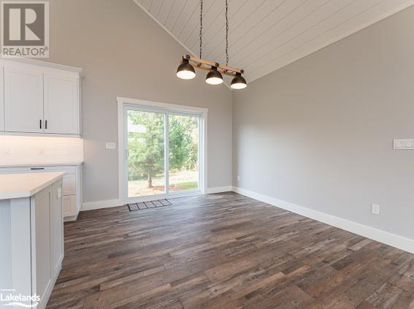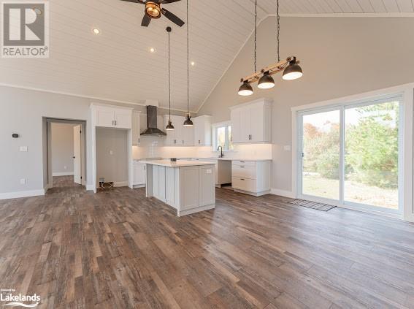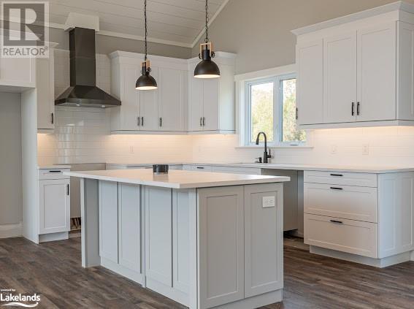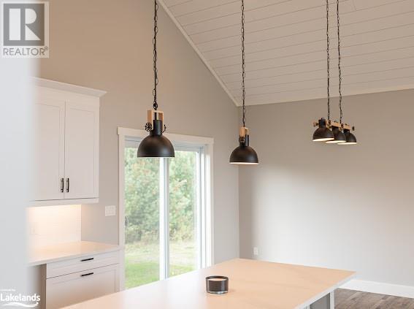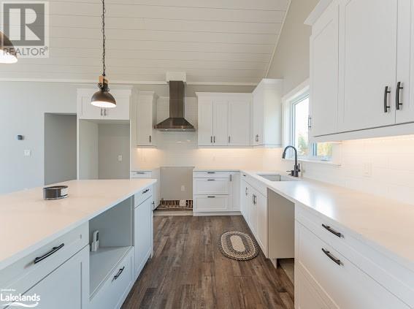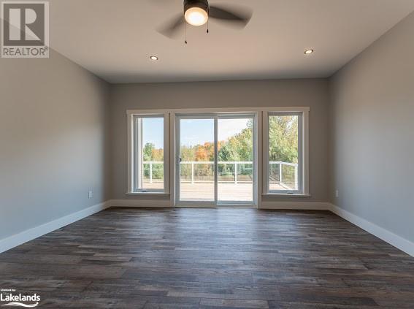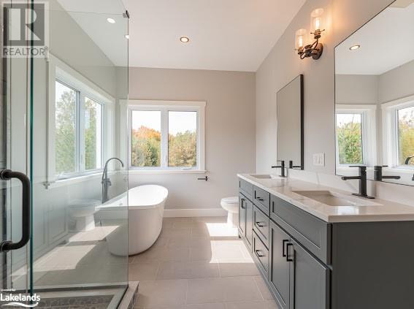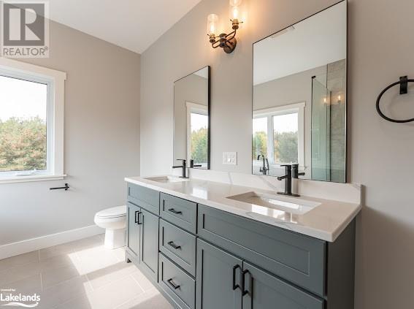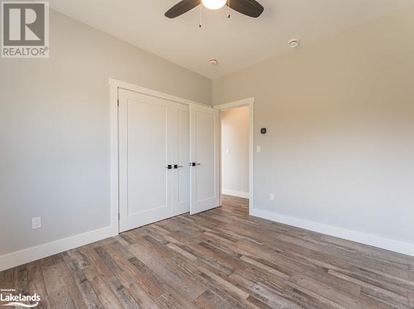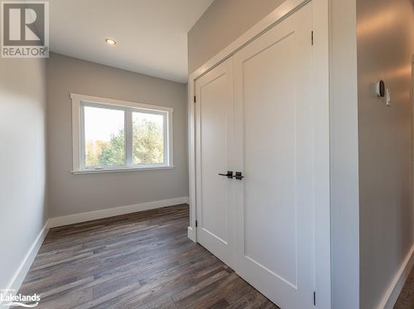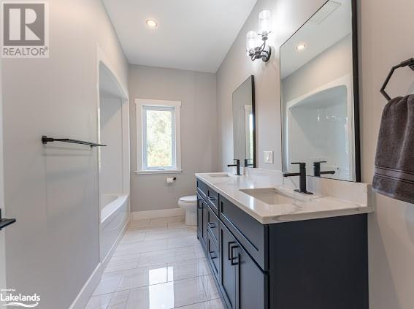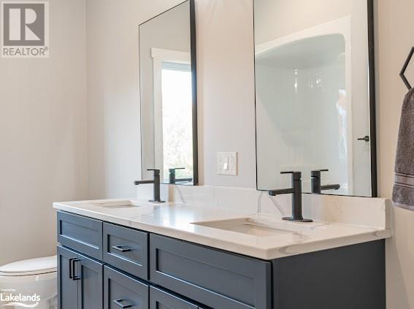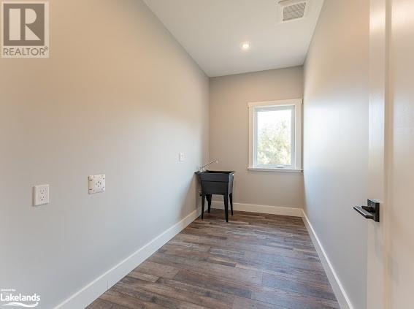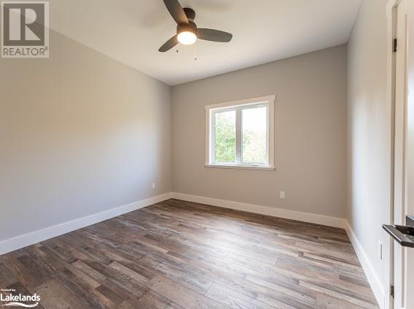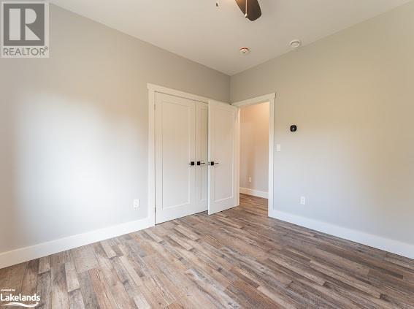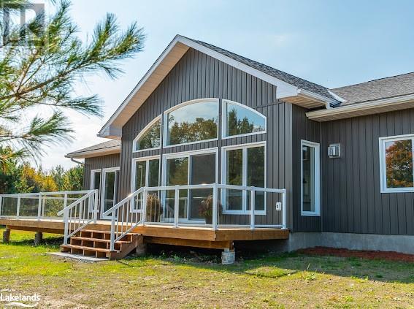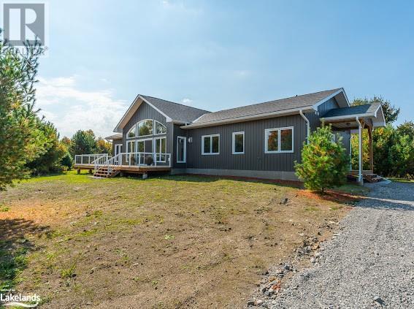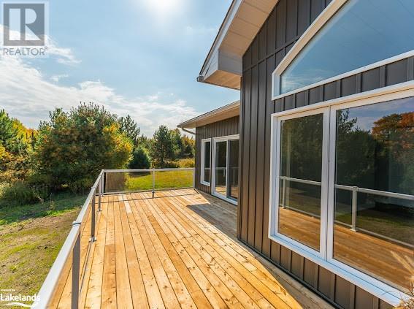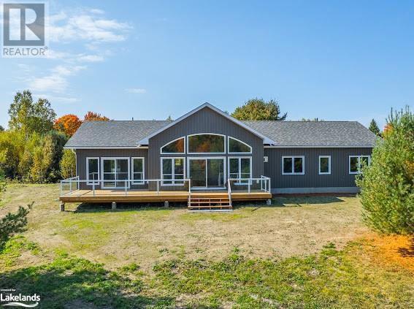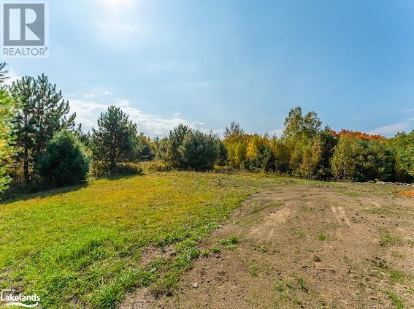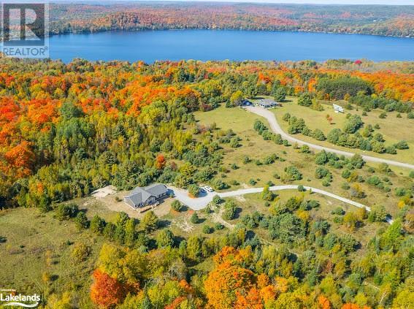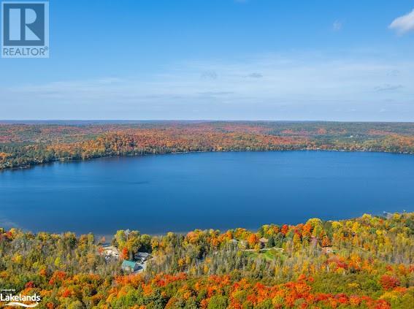3 Bedroom
2 Bathroom
2072
Bungalow
None
In Floor Heating
Acreage
$949,000
Introducing this picturesque country estate nestled on over 11 sprawling acres in the heart of Haliburton Highlands. As you enter along the private driveway you will be met by the beauty of surrounding forested lands and open space where you will find a brand new charming 3 BR, 2 BT bungalow with over 2000 sq feet of living space offering the perfect blend of tranquility and modern comfort. Step inside and you'll be greeted by the spacious and inviting open-concept layout that seamlessly connects the large kitchen, living and dining areas featuring cathedral penny gap ceilings. The kitchen is a chef's dream boasting an expansive island and ample storage space with quartz countertops and installed stainless steel kitchen range hood. The open living space is flooded with natural light with floor to ceiling windows creating a warm and welcoming ambiance and is ideal for large gatherings and cozy evenings by the fireplace. The primary bedroom, complete with ensuite serves as your private oasis within the home, offering a peaceful retreat after a long day with plenty of space and comfort for relaxation. Two additional spacious bedrooms both equipped with closets, an additional 4-pc bathroom, separate laundry room and large foyer. Step outside to the front deck spanning 2/3 of the home where you can explore 11 acres of endless possibilities for outdoor enthusiasts with breathtaking views of the countryside. This bungalow is a rare gem combining modern day living with the tranquility of nature, making it an ideal retreat for those seeking the perfect balance of comfort and natural beauty. This home offers low-maintenance living with a new 4500 L septic system, Drilled well, In-floor heating throughout with separate temperature controls and full Tarion Warranty. Centrally located only 5 minutes to West Guilford and 10 minutes to Minden on a year round municipal maintained road. Close to ATV, snowmobile trail system and many public lakes/beaches. (id:28392)
Property Details
|
MLS® Number
|
40501047 |
|
Property Type
|
Single Family |
|
Amenities Near By
|
Beach, Golf Nearby, Park, Place Of Worship, Schools, Ski Area |
|
Community Features
|
Quiet Area, Community Centre, School Bus |
|
Equipment Type
|
Propane Tank |
|
Features
|
Country Residential |
|
Parking Space Total
|
10 |
|
Rental Equipment Type
|
Propane Tank |
Building
|
Bathroom Total
|
2 |
|
Bedrooms Above Ground
|
3 |
|
Bedrooms Total
|
3 |
|
Appliances
|
Hood Fan |
|
Architectural Style
|
Bungalow |
|
Basement Type
|
None |
|
Constructed Date
|
2023 |
|
Construction Style Attachment
|
Detached |
|
Cooling Type
|
None |
|
Exterior Finish
|
Vinyl Siding, Shingles |
|
Fixture
|
Ceiling Fans |
|
Heating Type
|
In Floor Heating |
|
Stories Total
|
1 |
|
Size Interior
|
2072 |
|
Type
|
House |
|
Utility Water
|
Drilled Well |
Land
|
Access Type
|
Road Access |
|
Acreage
|
Yes |
|
Land Amenities
|
Beach, Golf Nearby, Park, Place Of Worship, Schools, Ski Area |
|
Sewer
|
Septic System |
|
Size Depth
|
1085 Ft |
|
Size Frontage
|
301 Ft |
|
Size Irregular
|
11.012 |
|
Size Total
|
11.012 Ac|10 - 24.99 Acres |
|
Size Total Text
|
11.012 Ac|10 - 24.99 Acres |
|
Zoning Description
|
Ru |
Rooms
| Level |
Type |
Length |
Width |
Dimensions |
|
Main Level |
Utility Room |
|
|
12'3'' x 8'8'' |
|
Main Level |
Foyer |
|
|
12'3'' x 8'2'' |
|
Main Level |
Laundry Room |
|
|
12'3'' x 6'4'' |
|
Main Level |
4pc Bathroom |
|
|
Measurements not available |
|
Main Level |
Bedroom |
|
|
12'3'' x 11'2'' |
|
Main Level |
Bedroom |
|
|
12'3'' x 11'4'' |
|
Main Level |
Full Bathroom |
|
|
12'8'' x 9'2'' |
|
Main Level |
Primary Bedroom |
|
|
15'4'' x 16'0'' |
|
Main Level |
Dining Room |
|
|
12'0'' x 12'8'' |
|
Main Level |
Living Room |
|
|
24'0'' x 19'4'' |
|
Main Level |
Kitchen |
|
|
12'0'' x 12'8'' |
Utilities
https://www.realtor.ca/real-estate/26182990/1497-25th-line-road-algonquin-highlands

