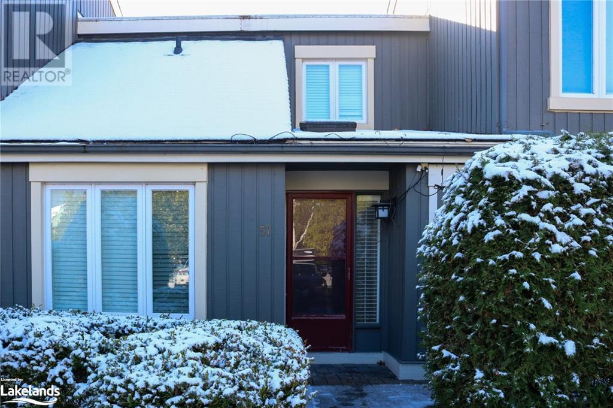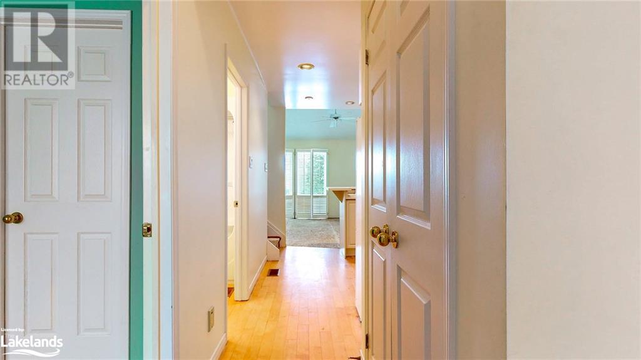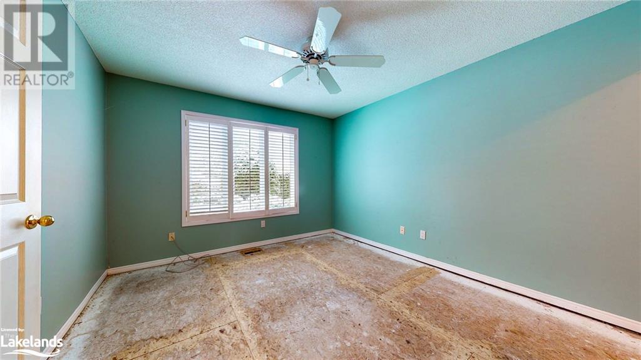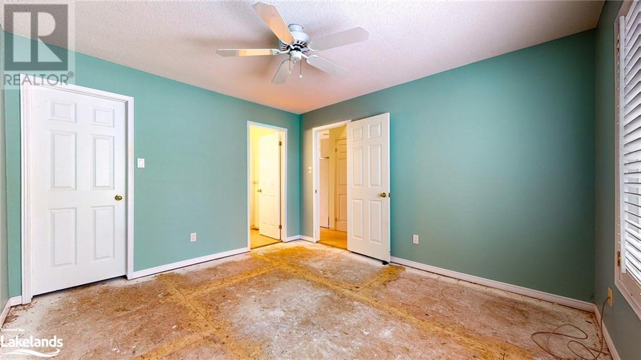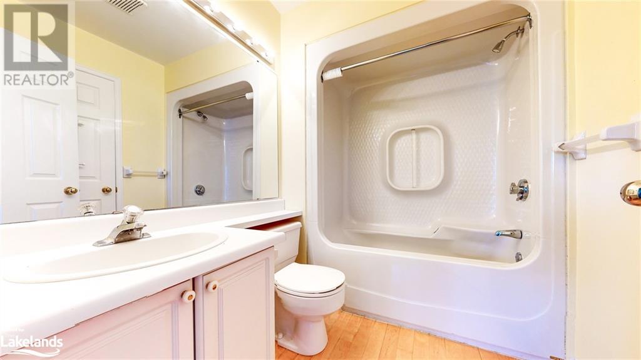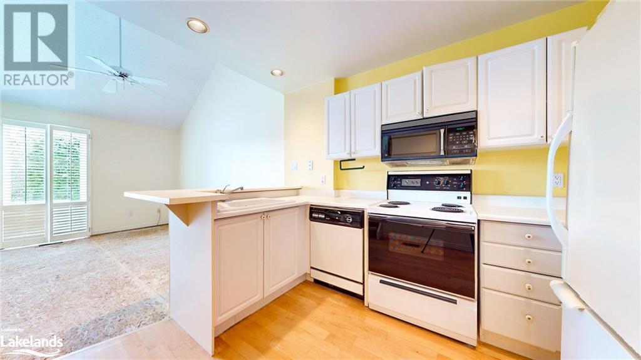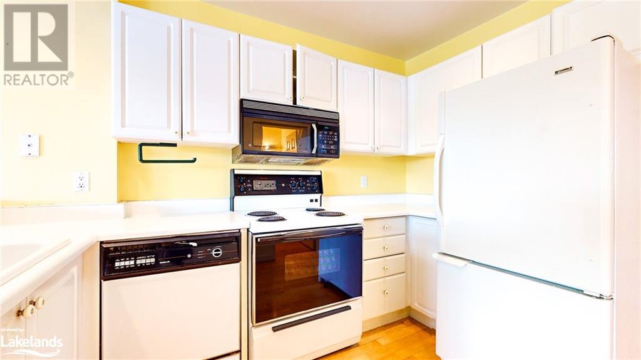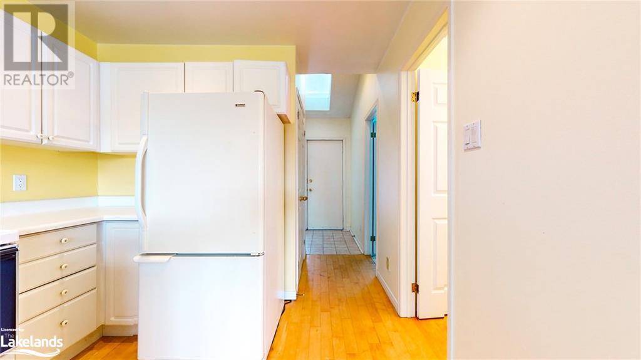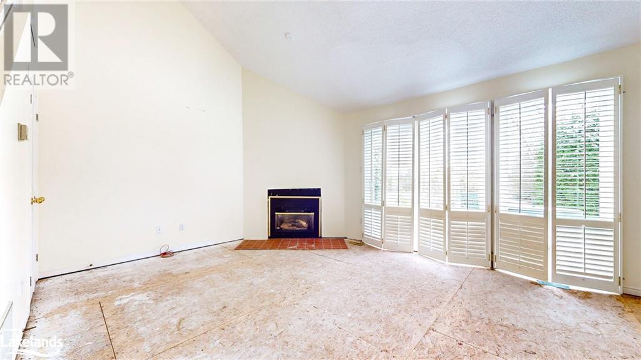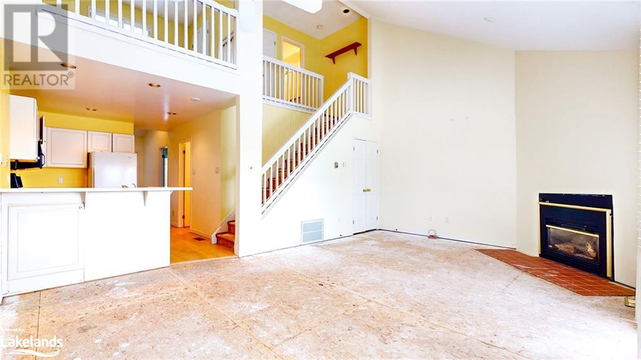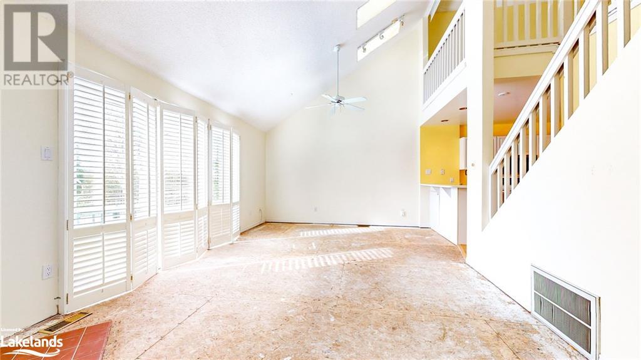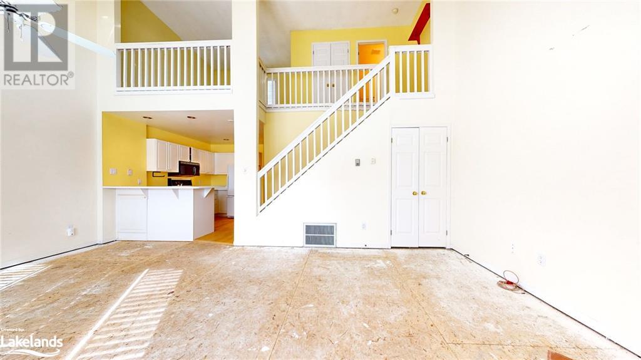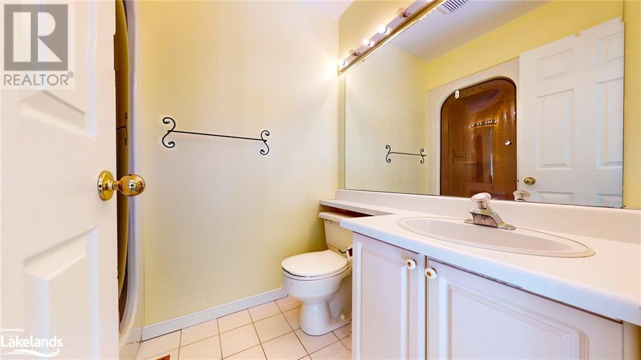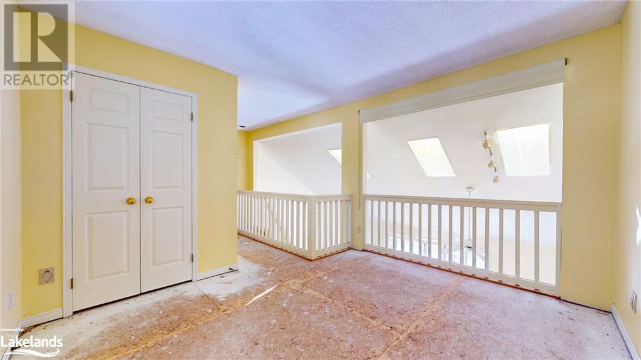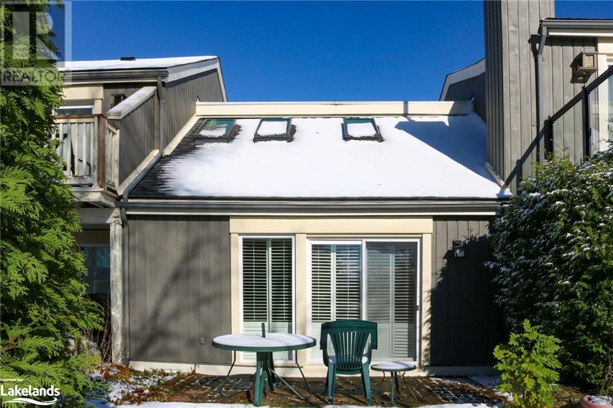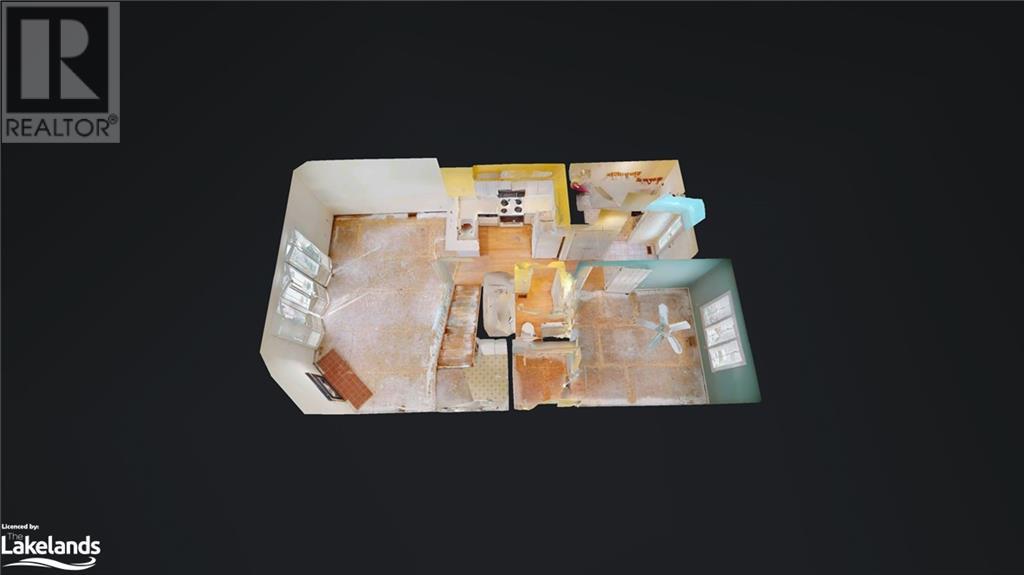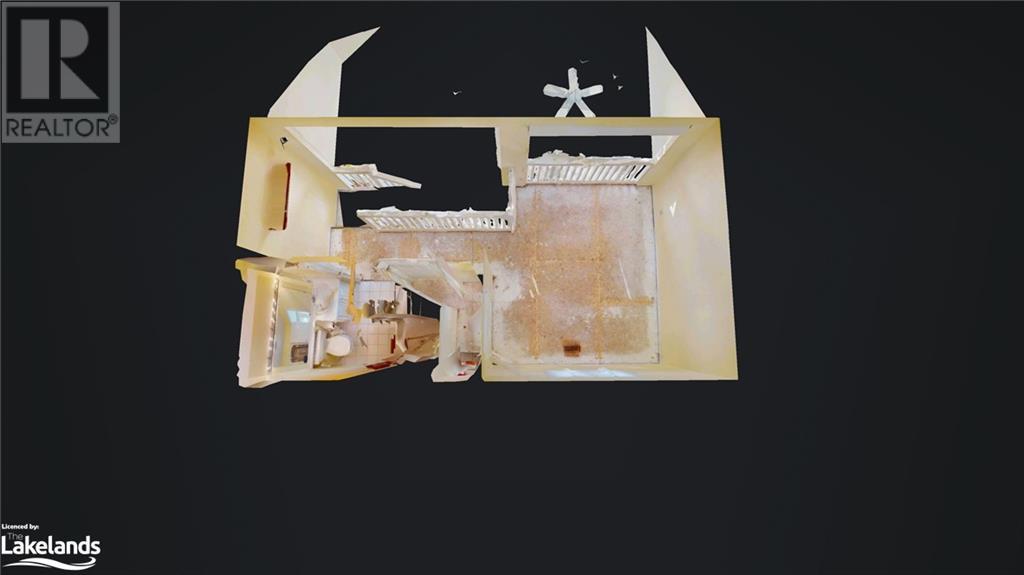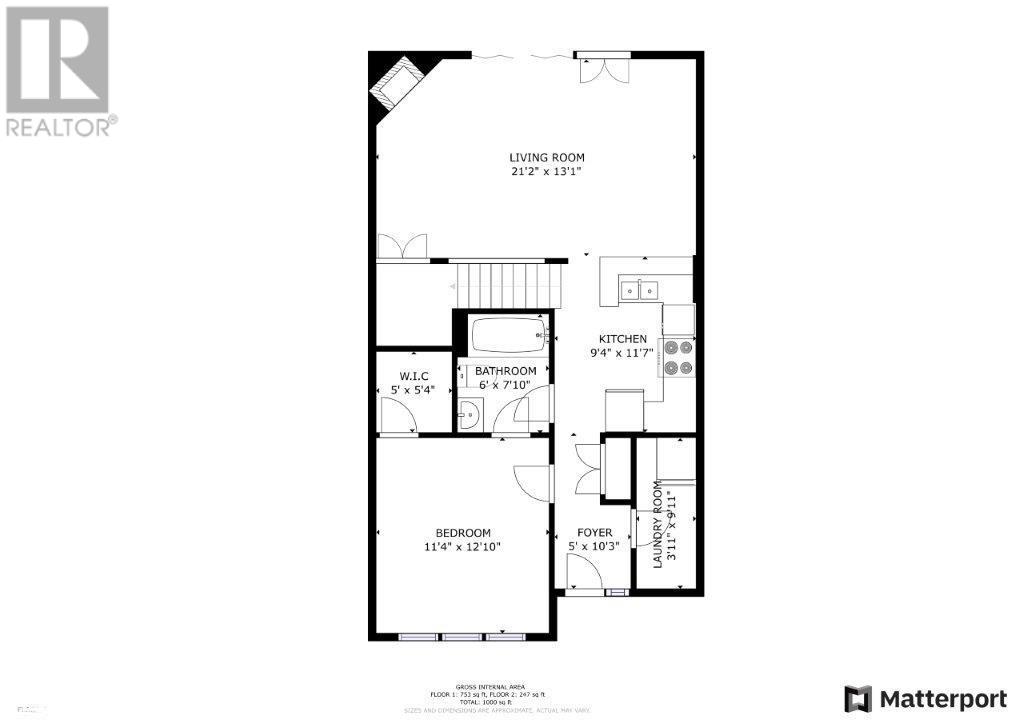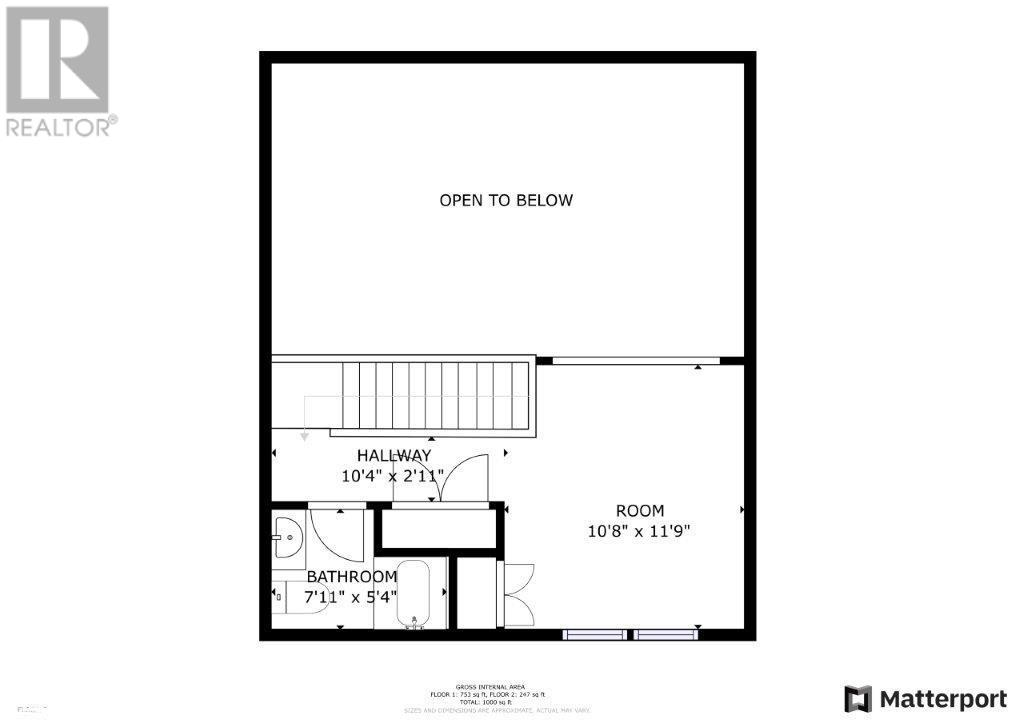145 Fairway Crescent Unit# 57 Collingwood, Ontario L9Y 5B4
Interested?
Contact us for more information
$499,999Maintenance, Landscaping, Property Management, Other, See Remarks, Parking
$482.93 Monthly
Maintenance, Landscaping, Property Management, Other, See Remarks, Parking
$482.93 MonthlyLOCATION LOCATION LOCATION! Situated on a quiet crescent and backing directly onto the 18th Fairway of Cranberry Golf Course with escarpment views is this 2 bedroom 2 bathroom townhouse in Living Stone Resort! Bring your design ideas to update this townhouse in a style all your own. Features include: spacious main floor primary bedroom with large walk-in closet; open concept living room/dining room with vaulted ceiling, fireplace and walk-out to rear patio overlooking golf course; attached outdoor exclusive storage locker at front of unit; forced air electric heat; second floor loft area bedroom with double closet and private 3 piece bathroom overlooking living room; one designated outdoor parking space with ample visitor parking. Start enjoying the active four season lifestyle Collingwood has to offer by scheduling your showing today! n.b. floorplans denote interior square footage. (id:28392)
Property Details
| MLS® Number | 40506648 |
| Property Type | Single Family |
| Amenities Near By | Golf Nearby, Marina, Public Transit, Shopping, Ski Area |
| Features | Paved Driveway, Skylight |
| Parking Space Total | 1 |
| Storage Type | Locker |
Building
| Bathroom Total | 2 |
| Bedrooms Above Ground | 2 |
| Bedrooms Total | 2 |
| Appliances | Central Vacuum, Dishwasher, Dryer, Refrigerator, Stove, Washer |
| Basement Development | Unfinished |
| Basement Type | Crawl Space (unfinished) |
| Constructed Date | 1990 |
| Construction Material | Wood Frame |
| Construction Style Attachment | Attached |
| Cooling Type | Wall Unit |
| Exterior Finish | Wood |
| Fireplace Present | Yes |
| Fireplace Total | 1 |
| Fixture | Ceiling Fans |
| Heating Fuel | Electric |
| Heating Type | Forced Air |
| Stories Total | 2 |
| Size Interior | 1088 |
| Type | Row / Townhouse |
| Utility Water | Municipal Water |
Parking
| Visitor Parking |
Land
| Acreage | No |
| Land Amenities | Golf Nearby, Marina, Public Transit, Shopping, Ski Area |
| Landscape Features | Landscaped |
| Sewer | Municipal Sewage System |
| Zoning Description | R3-32 |
Rooms
| Level | Type | Length | Width | Dimensions |
|---|---|---|---|---|
| Second Level | 3pc Bathroom | 5'4'' x 7'11'' | ||
| Second Level | Bedroom | 11'9'' x 10'8'' | ||
| Main Level | Living Room/dining Room | 13'1'' x 21'2'' | ||
| Main Level | Kitchen | 11'7'' x 9'4'' | ||
| Main Level | 4pc Bathroom | 7'10'' x 6'0'' | ||
| Main Level | Other | 5'4'' x 5'0'' | ||
| Main Level | Primary Bedroom | 12'10'' x 11'4'' | ||
| Main Level | Laundry Room | 9'11'' x 3'11'' | ||
| Main Level | Foyer | 10'3'' x 5'0'' |
Utilities
| Cable | Available |
| Electricity | Available |
| Natural Gas | Available |
https://www.realtor.ca/real-estate/26253558/145-fairway-crescent-unit-57-collingwood

