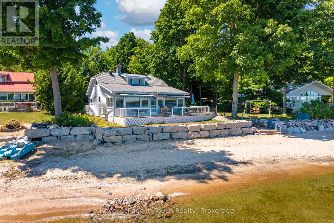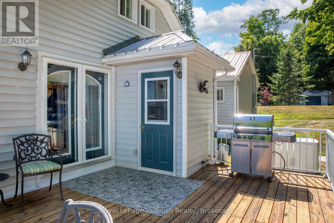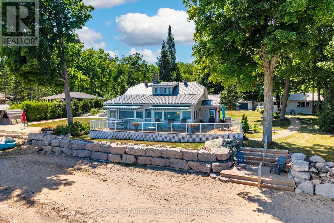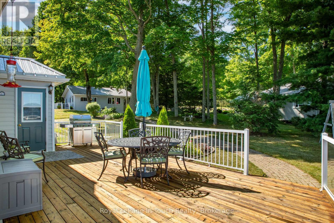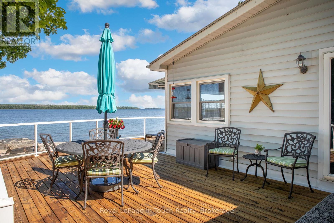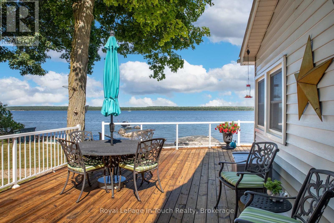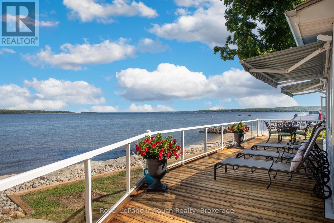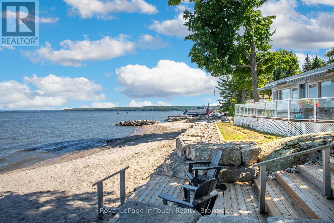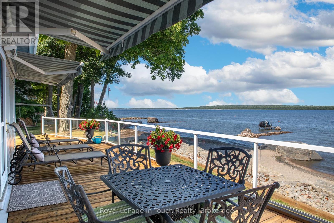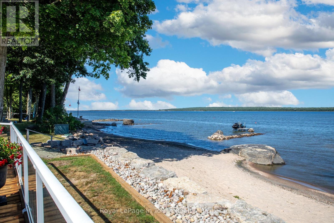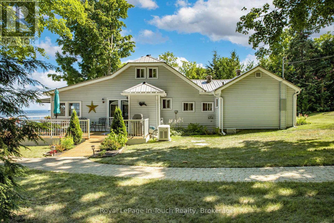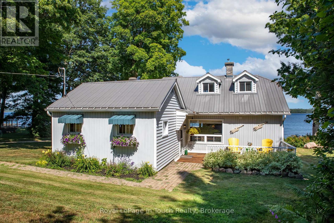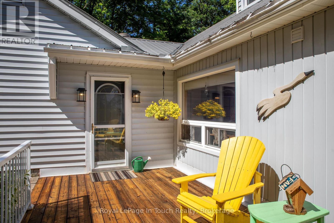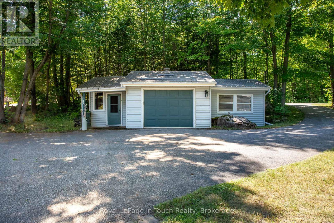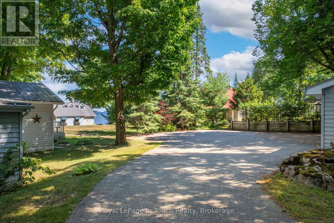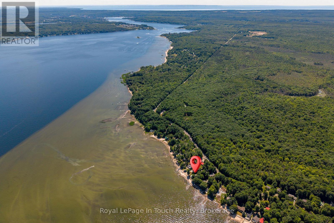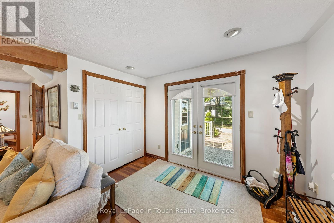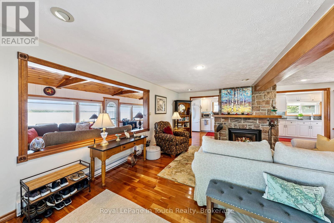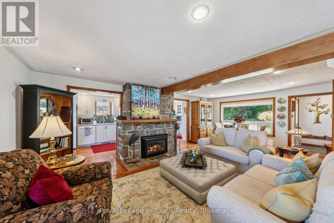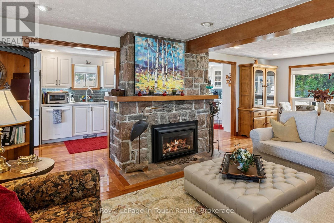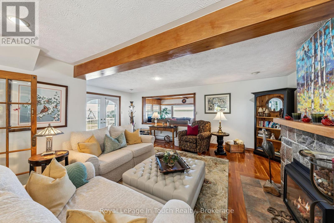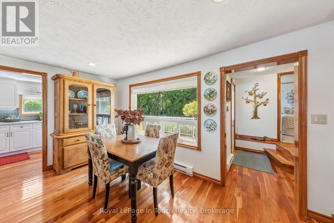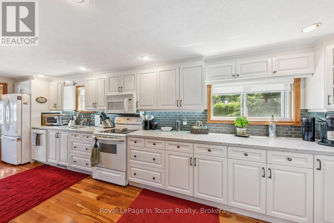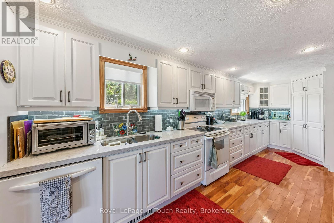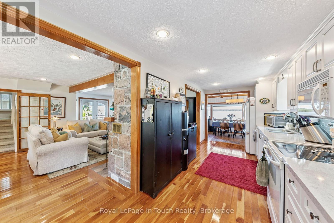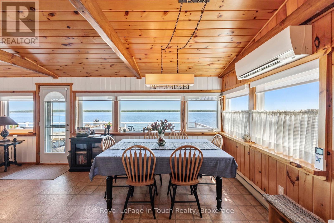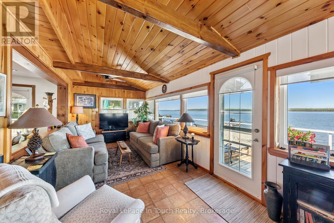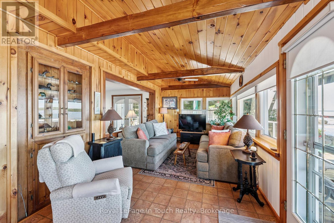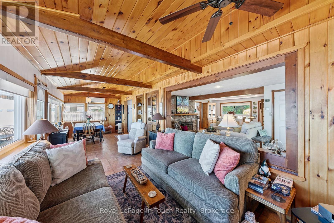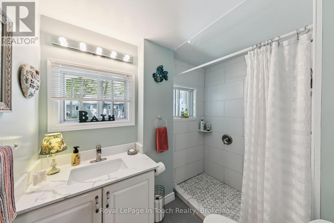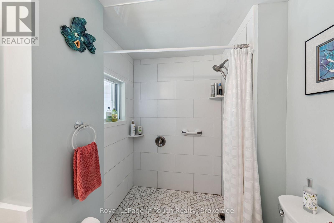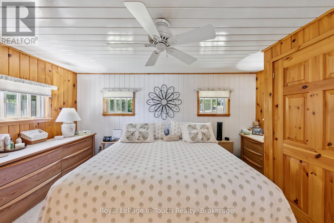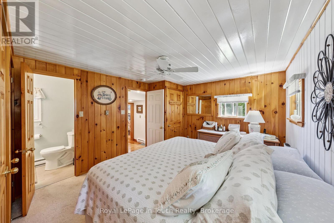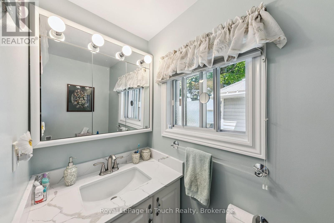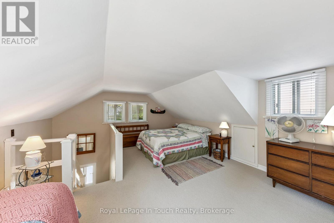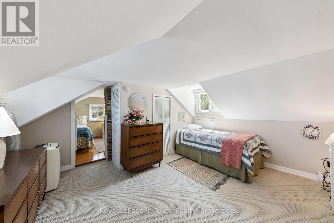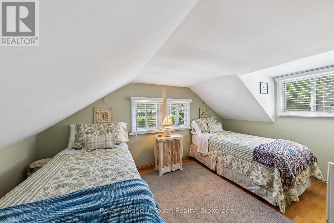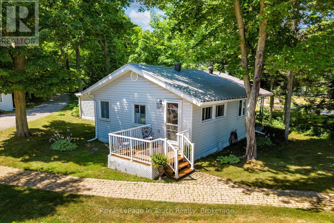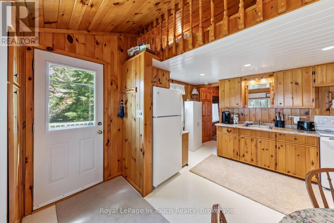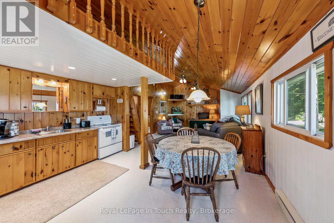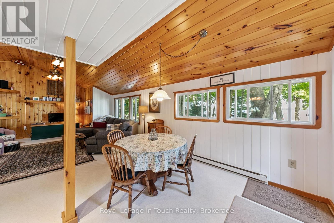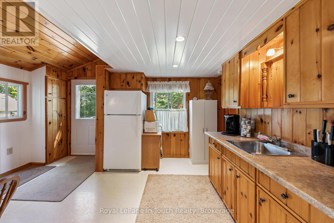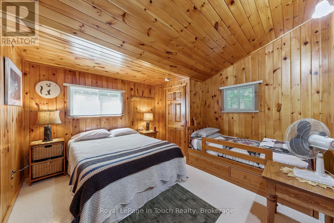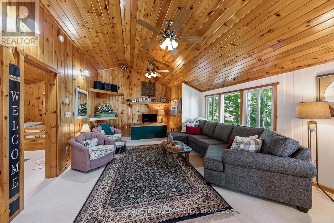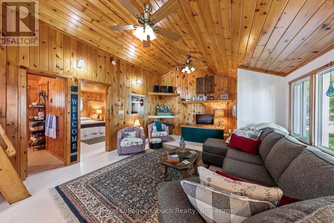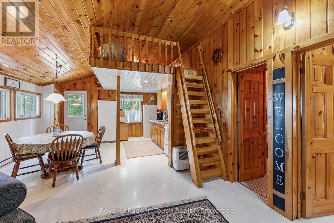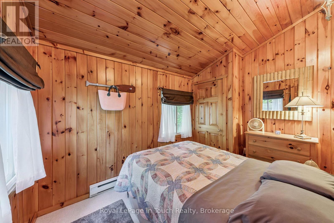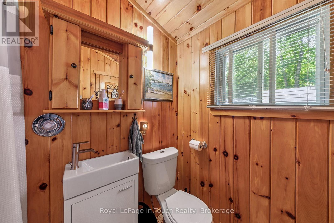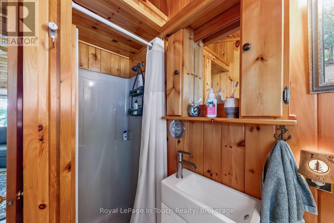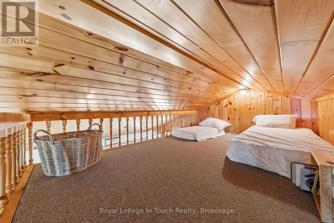5 Bedroom
3 Bathroom
1500 - 2000 sqft
Fireplace
Wall Unit
Heat Pump
Waterfront
Landscaped
$1,400,000
What an opportunity of a lifetime to own this gorgeous well maintained, 1579 s.f. 3 bedroom waterfront year round home located at Clearwater Beach on the shores of Georgian Bay. This property offers 96 feet of frontage with eastern exposure on a mature lot with sand beach, child friendly shoreline, an interlock walkway, back up generator, & 2 awnings over the waterside deck. The interior offers cherrywood flooring, pine tongue and groove walls and ceilings in the family room, quartz counters in the kitchen & Included is also a self contained seasonal bunkie allowing for extra guests and company, featuring a kitchen, 2 bedrooms, a family room, 3 pc washroom, a loft & pine accents throughout. There is also a detached garage with a storage area. View this property, and you will fall in love with the location, the views and the value added features. This one is a Georgian Bay jewel! (id:58919)
Property Details
|
MLS® Number
|
S12311054 |
|
Property Type
|
Single Family |
|
Community Name
|
Rural Tiny |
|
Amenities Near By
|
Beach, Marina |
|
Easement
|
Unknown, None |
|
Equipment Type
|
None |
|
Features
|
Wooded Area, Flat Site, Dry |
|
Parking Space Total
|
5 |
|
Rental Equipment Type
|
None |
|
Structure
|
Deck, Shed |
|
View Type
|
Lake View, View Of Water, Direct Water View |
|
Water Front Name
|
Georgian Bay |
|
Water Front Type
|
Waterfront |
Building
|
Bathroom Total
|
3 |
|
Bedrooms Above Ground
|
3 |
|
Bedrooms Below Ground
|
2 |
|
Bedrooms Total
|
5 |
|
Age
|
51 To 99 Years |
|
Amenities
|
Fireplace(s) |
|
Appliances
|
Garage Door Opener Remote(s), Central Vacuum, Water Heater, Water Purifier, Water Softener, Dishwasher, Microwave, Oven, Two Stoves, Window Coverings, Two Refrigerators |
|
Basement Type
|
Crawl Space |
|
Construction Style Attachment
|
Detached |
|
Cooling Type
|
Wall Unit |
|
Exterior Finish
|
Vinyl Siding |
|
Fire Protection
|
Smoke Detectors |
|
Fireplace Present
|
Yes |
|
Fireplace Total
|
1 |
|
Foundation Type
|
Block |
|
Half Bath Total
|
1 |
|
Heating Type
|
Heat Pump |
|
Stories Total
|
2 |
|
Size Interior
|
1500 - 2000 Sqft |
|
Type
|
House |
|
Utility Power
|
Generator |
|
Utility Water
|
Dug Well |
Parking
Land
|
Access Type
|
Year-round Access |
|
Acreage
|
No |
|
Land Amenities
|
Beach, Marina |
|
Landscape Features
|
Landscaped |
|
Sewer
|
Septic System |
|
Size Depth
|
275 Ft |
|
Size Frontage
|
110 Ft |
|
Size Irregular
|
110 X 275 Ft ; 110 (road) X 251 X 275 X 96 (water) |
|
Size Total Text
|
110 X 275 Ft ; 110 (road) X 251 X 275 X 96 (water)|1/2 - 1.99 Acres |
|
Zoning Description
|
Shoreline Residential |
Rooms
| Level |
Type |
Length |
Width |
Dimensions |
|
Main Level |
Family Room |
2.92 m |
8.74 m |
2.92 m x 8.74 m |
|
Main Level |
Kitchen |
4.35 m |
3.07 m |
4.35 m x 3.07 m |
|
Main Level |
Bedroom |
2.28 m |
3.32 m |
2.28 m x 3.32 m |
|
Main Level |
Family Room |
5.6 m |
4.38 m |
5.6 m x 4.38 m |
|
Main Level |
Bedroom 2 |
3.84 m |
3.77 m |
3.84 m x 3.77 m |
|
Main Level |
Kitchen |
2.31 m |
5.79 m |
2.31 m x 5.79 m |
|
Main Level |
Bathroom |
2.28 m |
1.58 m |
2.28 m x 1.58 m |
|
Main Level |
Living Room |
7.01 m |
13.8 m |
7.01 m x 13.8 m |
|
Main Level |
Foyer |
3.23 m |
1.95 m |
3.23 m x 1.95 m |
|
Main Level |
Primary Bedroom |
3.35 m |
3.81 m |
3.35 m x 3.81 m |
|
Main Level |
Bathroom |
0.79 m |
1.64 m |
0.79 m x 1.64 m |
|
Main Level |
Foyer |
0.97 m |
1.98 m |
0.97 m x 1.98 m |
|
Main Level |
Bathroom |
2.4 m |
1.5 m |
2.4 m x 1.5 m |
|
Upper Level |
Loft |
3.53 m |
2.37 m |
3.53 m x 2.37 m |
|
Upper Level |
Bedroom 2 |
4.32 m |
5.3 m |
4.32 m x 5.3 m |
|
Upper Level |
Bedroom 3 |
3.71 m |
2.59 m |
3.71 m x 2.59 m |
Utilities
|
Electricity
|
Installed |
|
Wireless
|
Available |
|
Natural Gas Available
|
Available |
https://www.realtor.ca/real-estate/28661040/1443-champlain-road-tiny-rural-tiny

