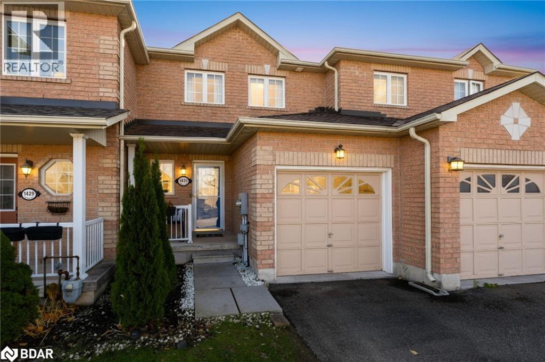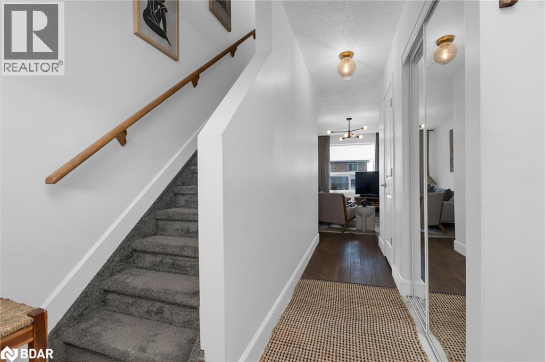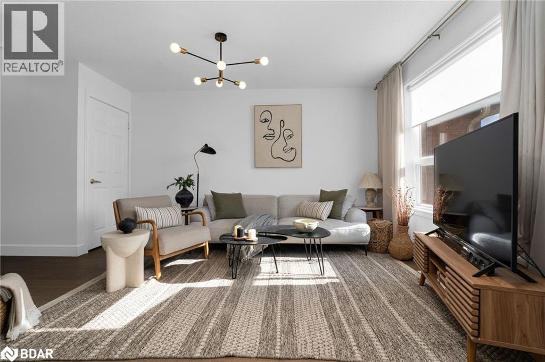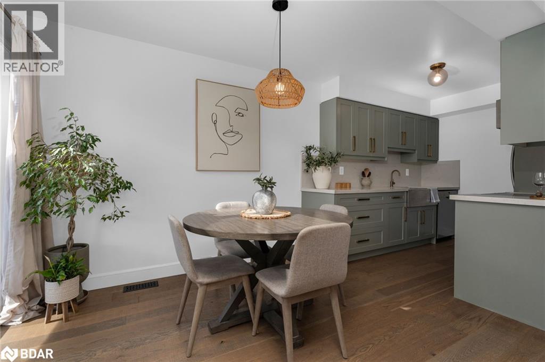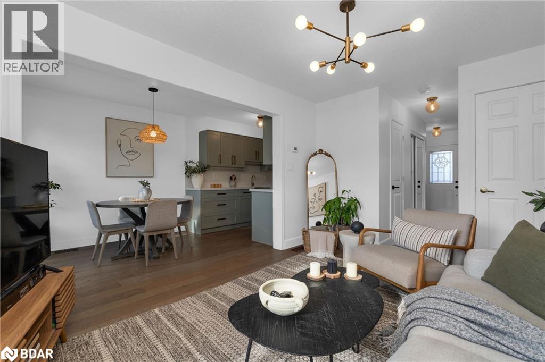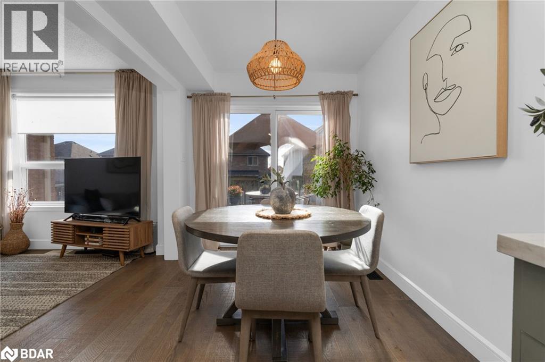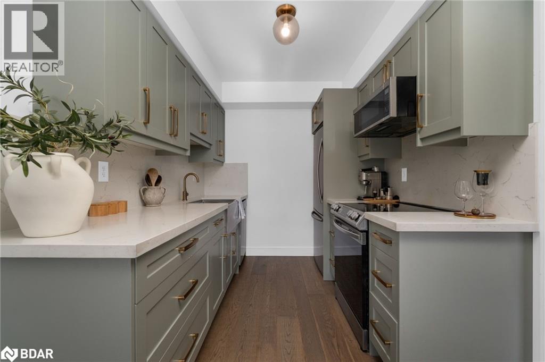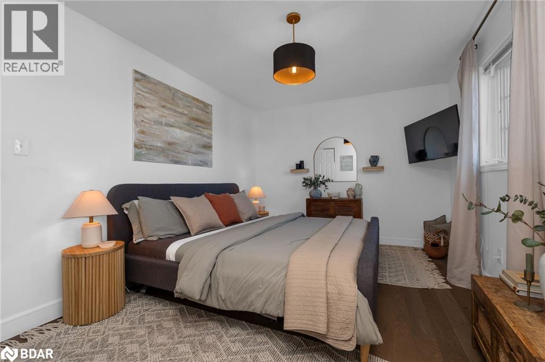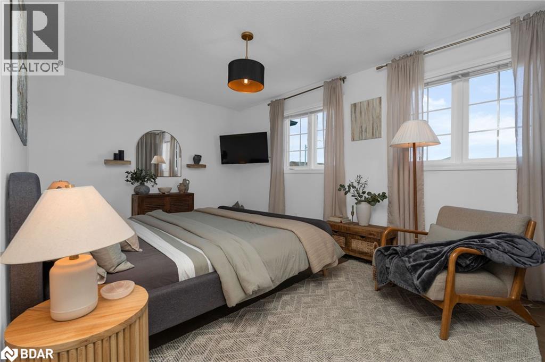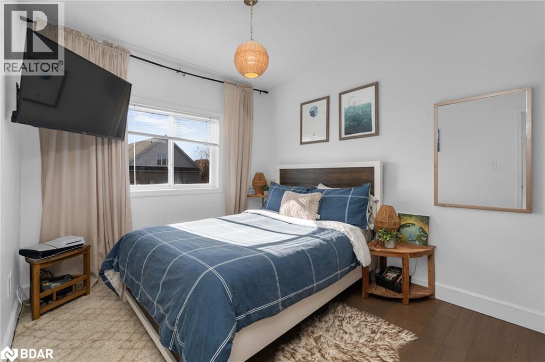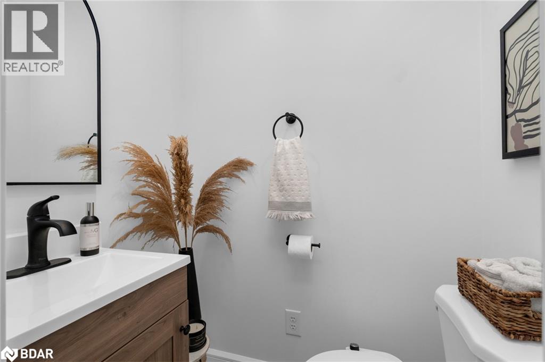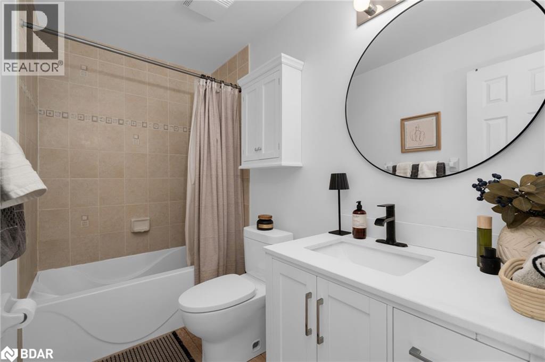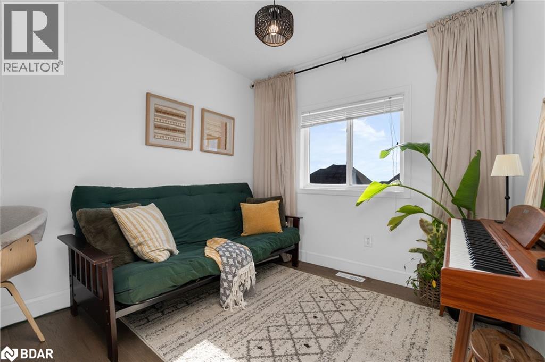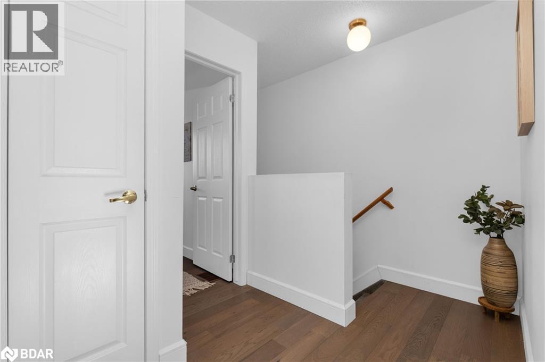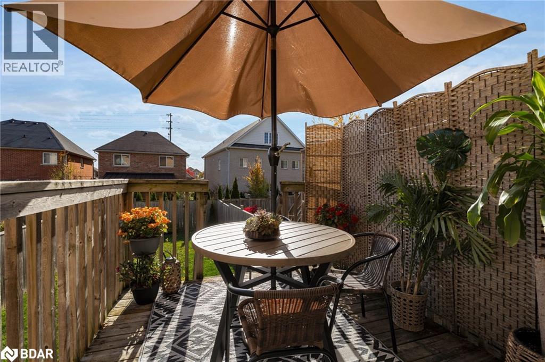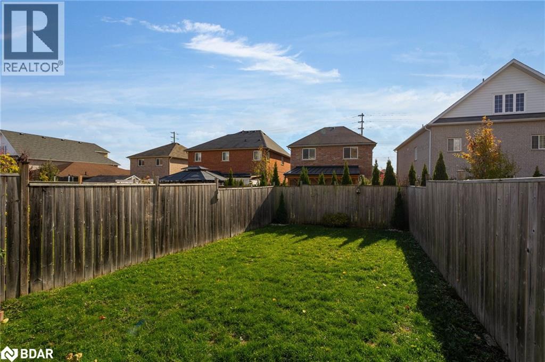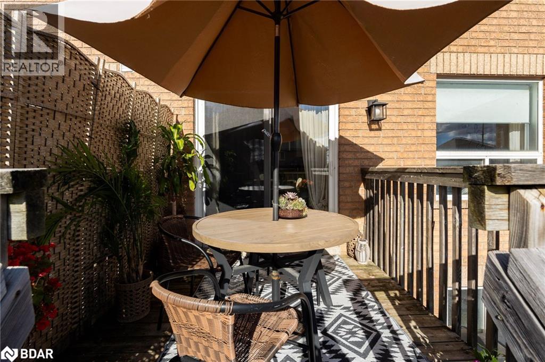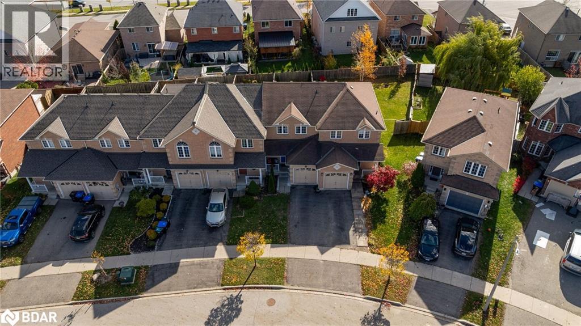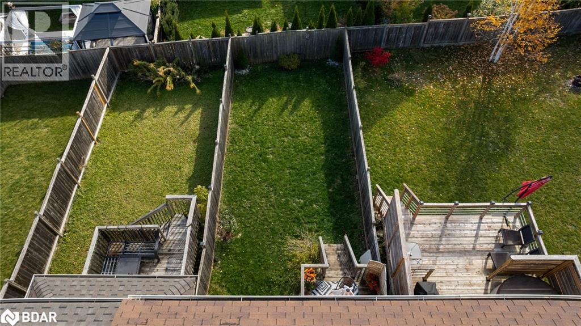3 Bedroom
2 Bathroom
1133 sqft
2 Level
Central Air Conditioning
Forced Air
$645,000
Welcome to this beautiful townhouse nestled on a quiet street in a sought-after, family-friendly neighbourhood! This bright and inviting home offers the perfect blend of comfort and convenience, just minutes from shopping, parks, the beach, and Highway 400. Step inside to find a thoughtfully designed layout ideal for family living and entertaining. The modern kitchen flows seamlessly into the open-concept living and dining area, creating a warm and welcoming space for everyday life. Upstairs, you'll find spacious bedrooms and a well-appointed bathroom, perfect for a growing family. Outside, enjoy an inviting yard and deck-ideal for relaxing or summer barbecues. With its unbeatable location and move-in-ready appeal, this townhouse is the perfect place to call home. (id:58919)
Property Details
|
MLS® Number
|
40786184 |
|
Property Type
|
Single Family |
|
Amenities Near By
|
Beach, Park, Playground, Schools, Shopping |
|
Community Features
|
Community Centre |
|
Parking Space Total
|
2 |
Building
|
Bathroom Total
|
2 |
|
Bedrooms Above Ground
|
3 |
|
Bedrooms Total
|
3 |
|
Appliances
|
Dishwasher, Dryer, Refrigerator, Stove, Washer, Microwave Built-in |
|
Architectural Style
|
2 Level |
|
Basement Development
|
Unfinished |
|
Basement Type
|
Full (unfinished) |
|
Construction Style Attachment
|
Attached |
|
Cooling Type
|
Central Air Conditioning |
|
Exterior Finish
|
Brick |
|
Half Bath Total
|
1 |
|
Heating Fuel
|
Natural Gas |
|
Heating Type
|
Forced Air |
|
Stories Total
|
2 |
|
Size Interior
|
1133 Sqft |
|
Type
|
Row / Townhouse |
|
Utility Water
|
Municipal Water |
Parking
Land
|
Access Type
|
Highway Access, Highway Nearby |
|
Acreage
|
No |
|
Land Amenities
|
Beach, Park, Playground, Schools, Shopping |
|
Sewer
|
Municipal Sewage System |
|
Size Depth
|
115 Ft |
|
Size Frontage
|
20 Ft |
|
Size Total Text
|
Under 1/2 Acre |
|
Zoning Description
|
Rl2 |
Rooms
| Level |
Type |
Length |
Width |
Dimensions |
|
Second Level |
2pc Bathroom |
|
|
8'9'' x 5'4'' |
|
Second Level |
Primary Bedroom |
|
|
14'6'' x 9'9'' |
|
Second Level |
Bedroom |
|
|
8'9'' x 12'0'' |
|
Second Level |
Bedroom |
|
|
8'8'' x 10'5'' |
|
Main Level |
Foyer |
|
|
8'8'' x 14'4'' |
|
Main Level |
4pc Bathroom |
|
|
3'1'' x 4'3'' |
|
Main Level |
Kitchen |
|
|
7'10'' x 8'10'' |
|
Main Level |
Dining Room |
|
|
7'10'' x 8'11'' |
|
Main Level |
Living Room |
|
|
9'7'' x 13'1'' |
https://www.realtor.ca/real-estate/29077266/1431-rankin-way-innisfil

