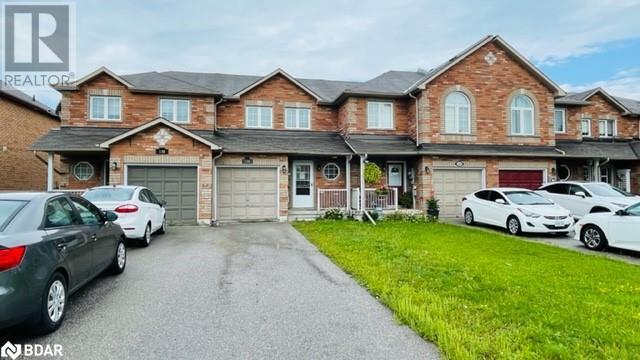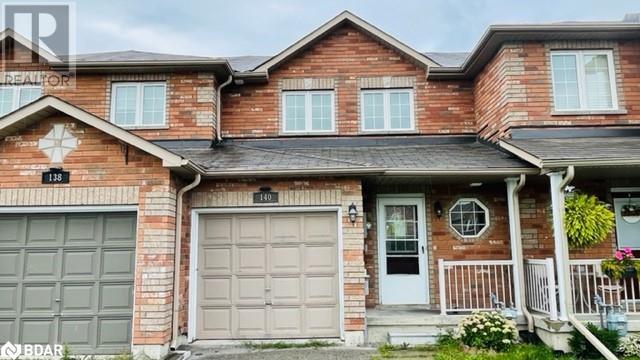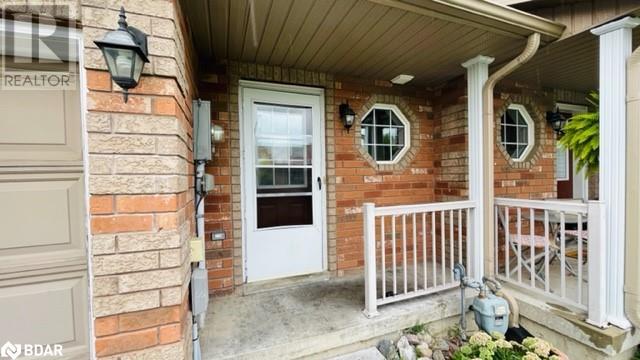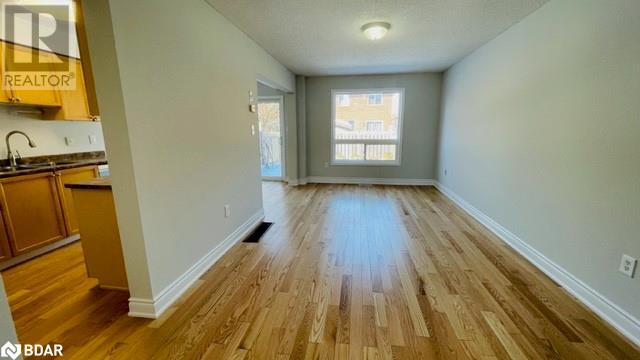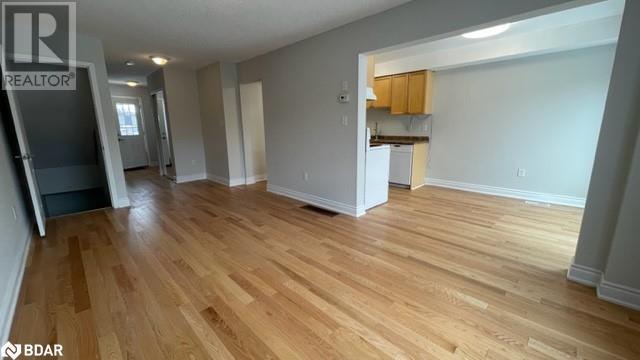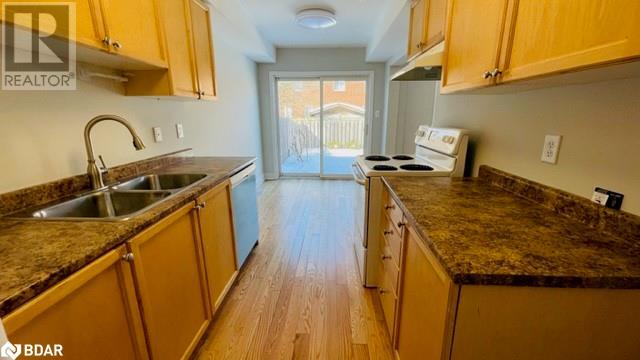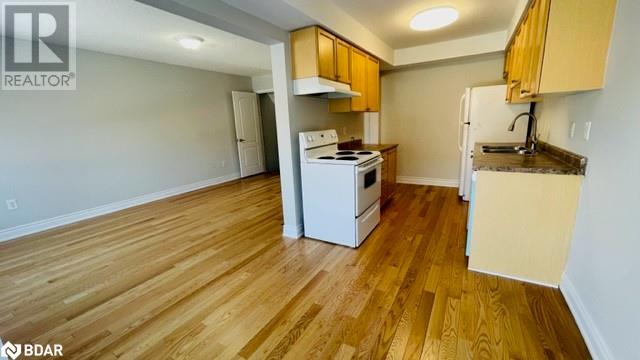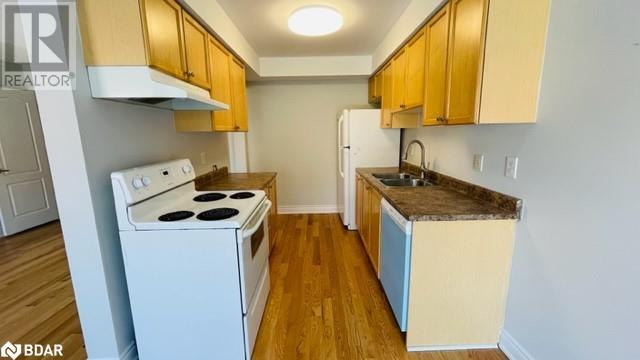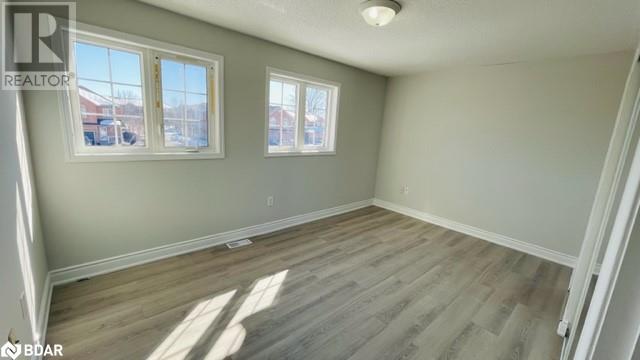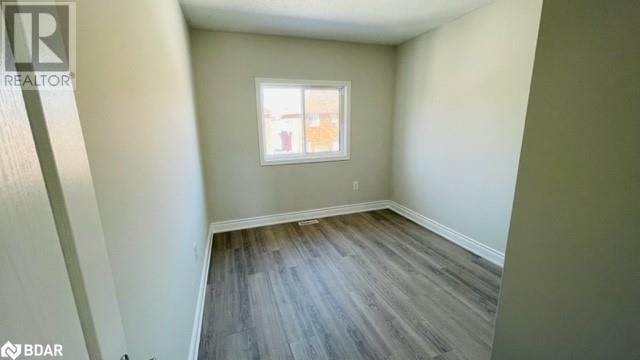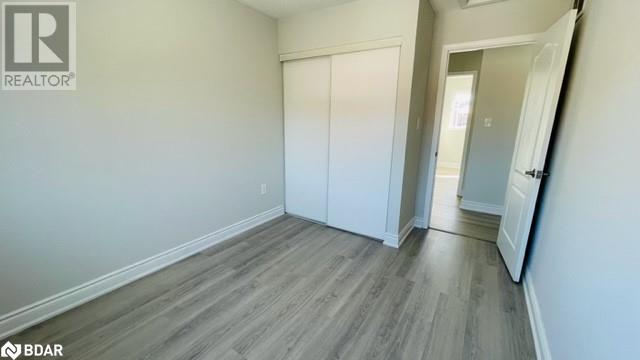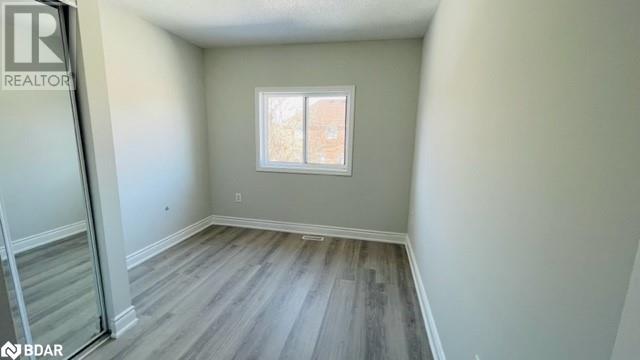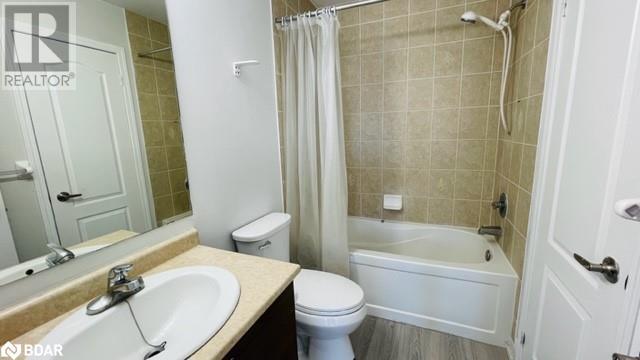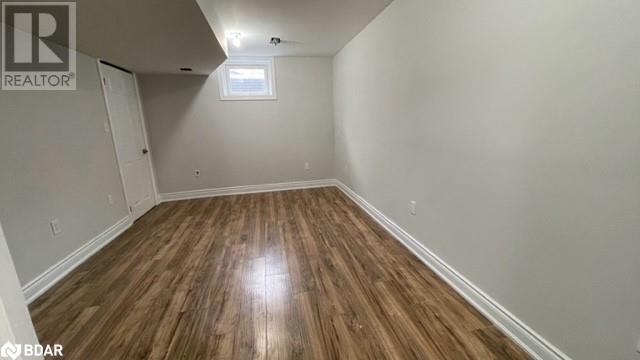140 Sydenham Wells Barrie, Ontario L4M 6T3
Interested?
Contact us for more information
4 Bedroom
2 Bathroom
1133
2 Level
Central Air Conditioning
Forced Air
$2,450 Monthly
Updated And Bright 3 Bedroom Townhouse In A Great Location! Main Floor Features Kitchen And Dining Area With Walkout To Backyard. Spacious Family Room With Backyard Views. Updated Flooring Throughout. Finished Basement With Additional Bedroom. Conveniently Located Close To Transit, Hospitals And Shopping. Professionally Painted. Electric Garage Door Opener. Brand New Dishwasher, Brand New Toilets And New Air Conditioner. (id:28392)
Property Details
| MLS® Number | 40506432 |
| Property Type | Single Family |
| Amenities Near By | Hospital |
| Equipment Type | Water Heater |
| Parking Space Total | 3 |
| Rental Equipment Type | Water Heater |
Building
| Bathroom Total | 2 |
| Bedrooms Above Ground | 3 |
| Bedrooms Below Ground | 1 |
| Bedrooms Total | 4 |
| Appliances | Dishwasher, Dryer, Refrigerator, Stove, Washer, Window Coverings |
| Architectural Style | 2 Level |
| Basement Development | Finished |
| Basement Type | Full (finished) |
| Constructed Date | 2010 |
| Construction Style Attachment | Attached |
| Cooling Type | Central Air Conditioning |
| Exterior Finish | Brick |
| Half Bath Total | 1 |
| Heating Fuel | Natural Gas |
| Heating Type | Forced Air |
| Stories Total | 2 |
| Size Interior | 1133 |
| Type | Row / Townhouse |
| Utility Water | Municipal Water |
Parking
| Attached Garage |
Land
| Acreage | No |
| Land Amenities | Hospital |
| Sewer | Municipal Sewage System |
| Size Depth | 111 Ft |
| Size Frontage | 20 Ft |
| Size Total Text | Under 1/2 Acre |
| Zoning Description | Residential |
Rooms
| Level | Type | Length | Width | Dimensions |
|---|---|---|---|---|
| Second Level | 4pc Bathroom | Measurements not available | ||
| Second Level | Bedroom | 11'11'' x 9'1'' | ||
| Second Level | Bedroom | 12'0'' x 8'10'' | ||
| Second Level | Bedroom | 15'0'' x 9'8'' | ||
| Basement | Bedroom | 17'6'' x 10'2'' | ||
| Main Level | Dining Room | 8'7'' x 7'6'' | ||
| Main Level | 2pc Bathroom | Measurements not available | ||
| Main Level | Living Room | 22'0'' x 10'2'' | ||
| Main Level | Kitchen | 10'2'' x 7'6'' |
https://www.realtor.ca/real-estate/26227524/140-sydenham-wells-barrie

