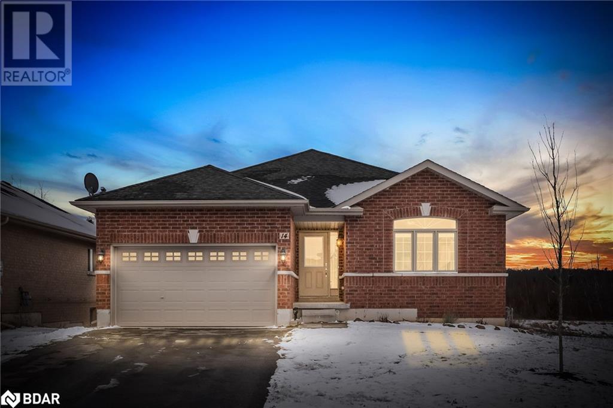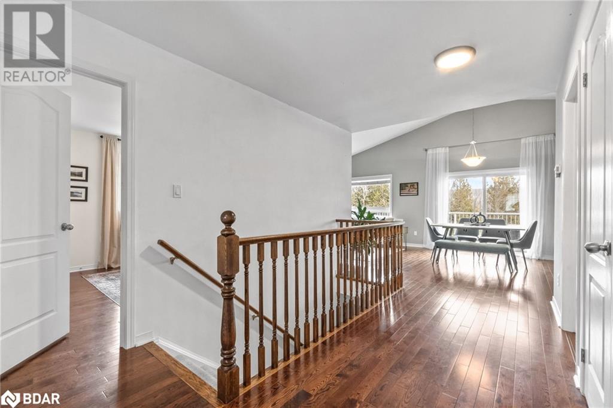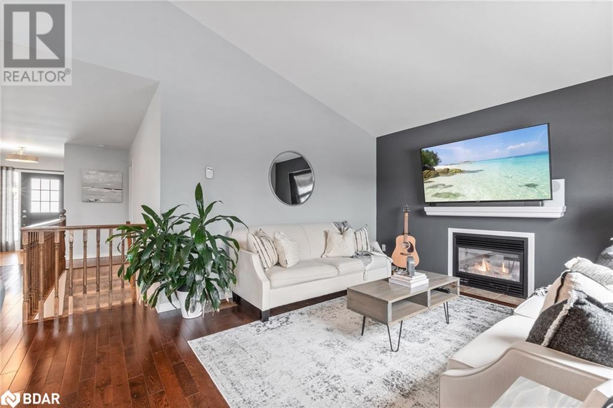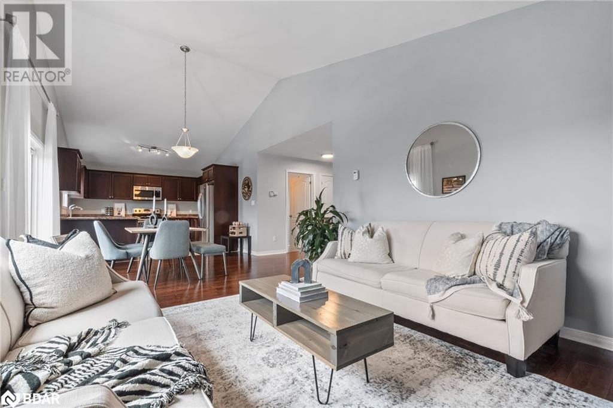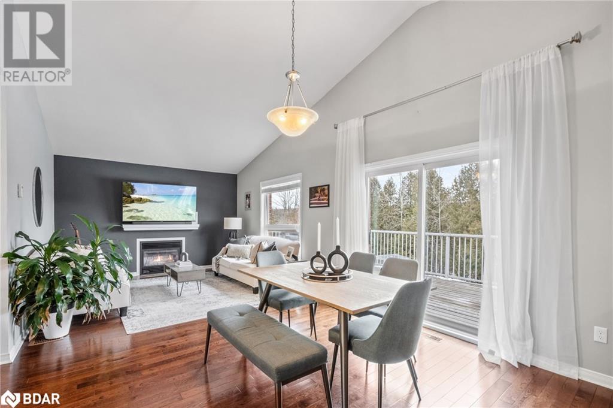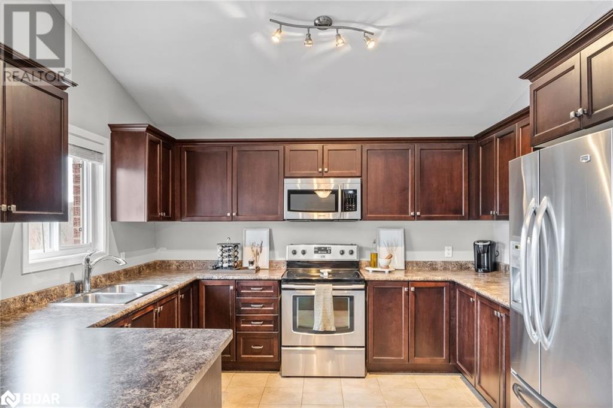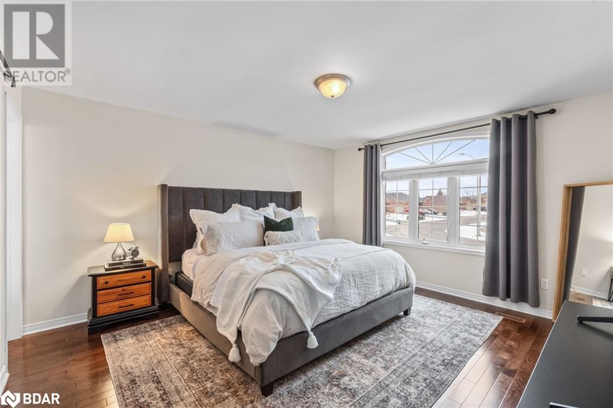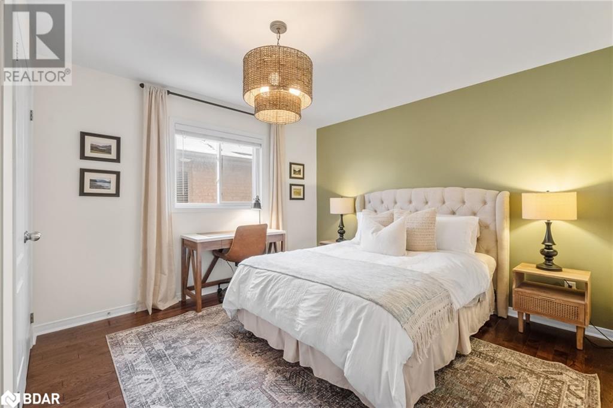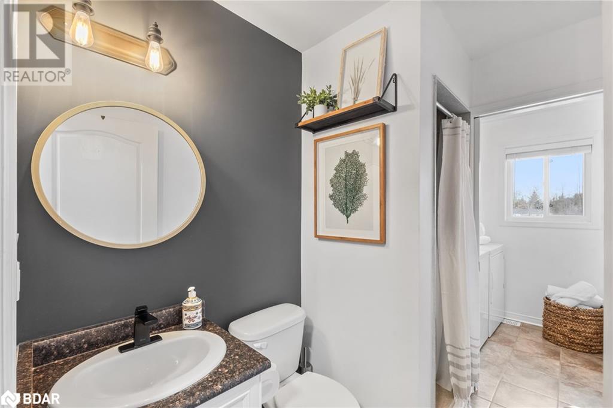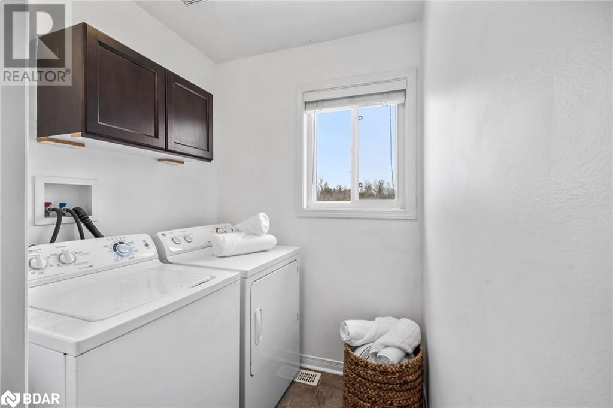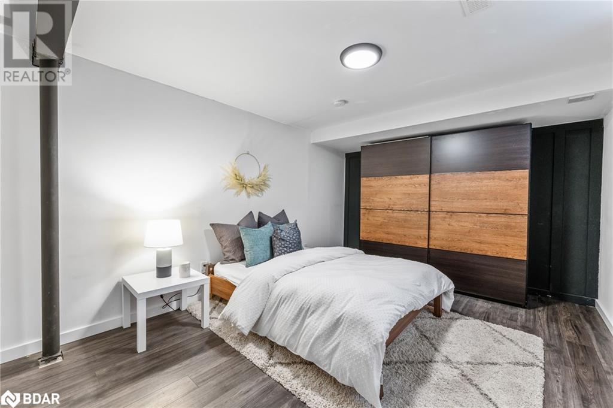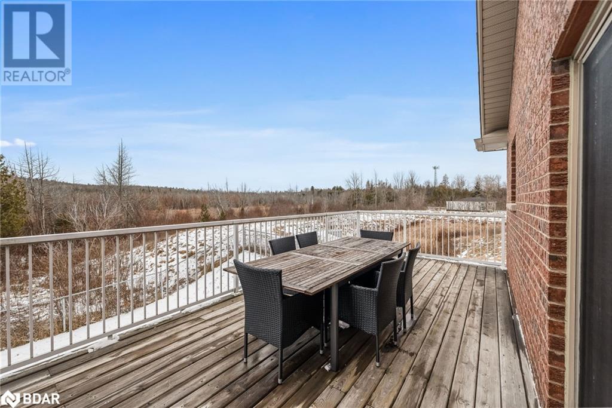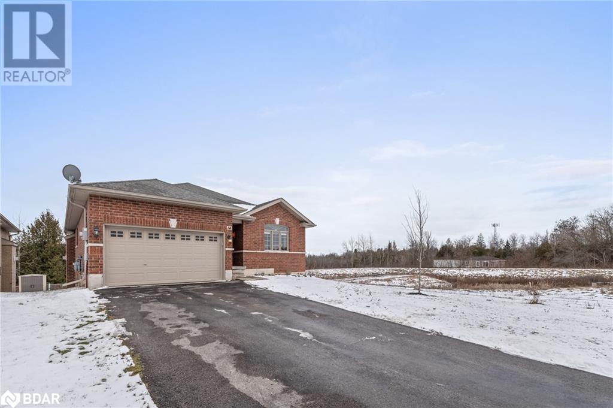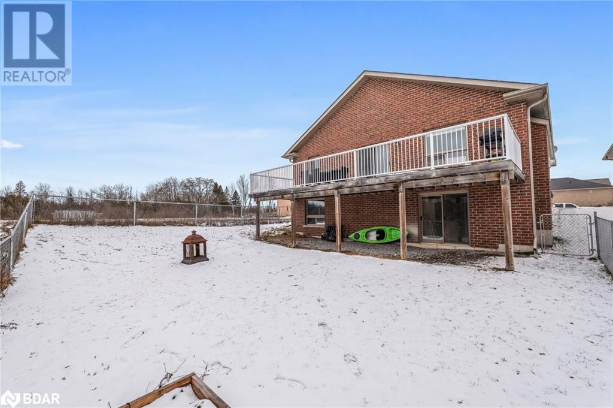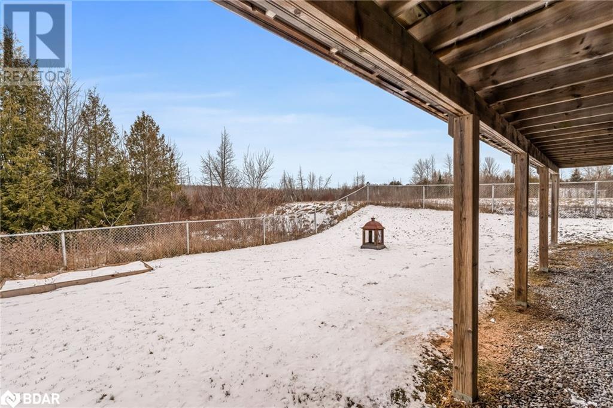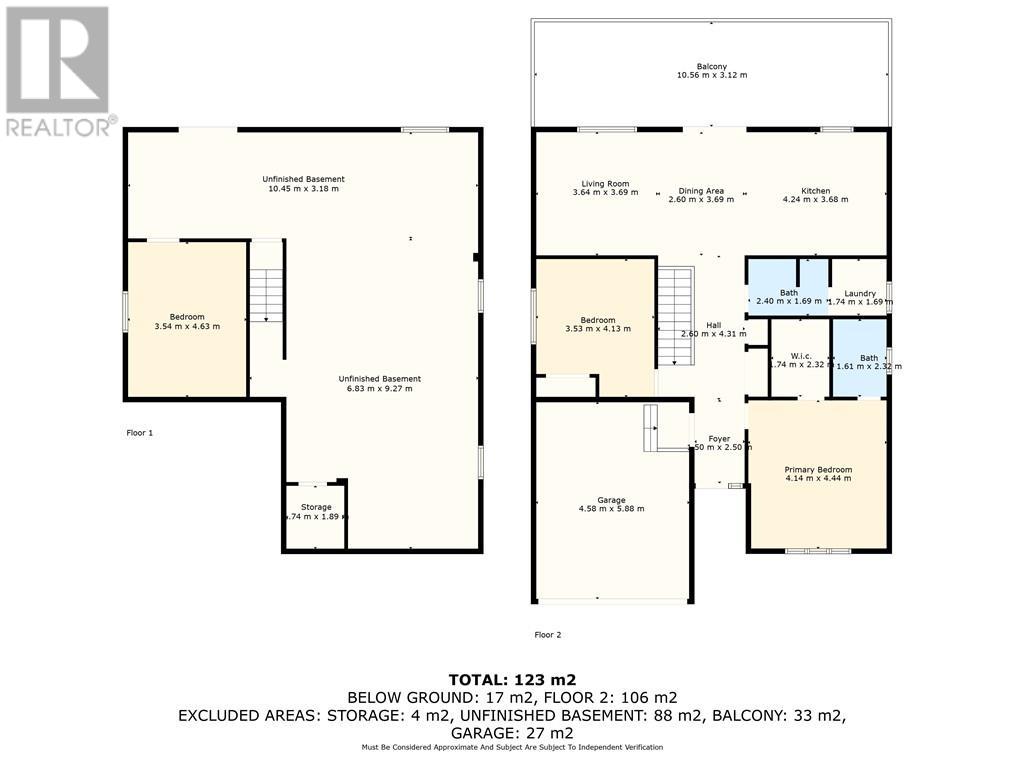3 Bedroom
2 Bathroom
1138
Bungalow
Central Air Conditioning
Forced Air
$619,900
Nestled in a peaceful neighbourhood, 14 White Hart Lane is a charming 2+1 bedroom, 2-bathroom bungalow that offers a perfect blend of comfort, convenience, and picturesque views. Upon entering, you'll be greeted by an inviting open-concept layout with cathedral ceilings, ideal for both daily living and entertaining. The main floor boasts a spacious primary bedroom with ensuite bathroom, ensuring a private retreat for relaxation. Plus, the main floor laundry adds convenience to your daily routine. The backyard is a true gem, backing onto a protected forest - imagine enjoying your morning coffee on the deck, surrounded by the soothing sounds of nature. The walk-out basement offers endless possibilities – for you to create the space of your dreams. Sitting on a spacious corner lot, this property provides ample outdoor space to enjoy. Did we mention that you're just a stone's throw away from the charming town of Hastings? Don't miss the opportunity to make 14 White Hart Lane your new home. With its thoughtful layout, tranquil surroundings, and proximity to town, it's the perfect place to call home. Schedule your viewing today. (id:28392)
Property Details
|
MLS® Number
|
40527343 |
|
Property Type
|
Single Family |
|
Amenities Near By
|
Schools |
|
Community Features
|
Quiet Area, School Bus |
|
Equipment Type
|
Water Heater |
|
Features
|
Ravine, Sump Pump, Automatic Garage Door Opener |
|
Parking Space Total
|
4 |
|
Rental Equipment Type
|
Water Heater |
Building
|
Bathroom Total
|
2 |
|
Bedrooms Above Ground
|
2 |
|
Bedrooms Below Ground
|
1 |
|
Bedrooms Total
|
3 |
|
Appliances
|
Dishwasher, Dryer, Refrigerator, Stove, Washer, Garage Door Opener |
|
Architectural Style
|
Bungalow |
|
Basement Development
|
Partially Finished |
|
Basement Type
|
Full (partially Finished) |
|
Constructed Date
|
2012 |
|
Construction Style Attachment
|
Detached |
|
Cooling Type
|
Central Air Conditioning |
|
Exterior Finish
|
Brick Veneer |
|
Foundation Type
|
Poured Concrete |
|
Heating Fuel
|
Natural Gas |
|
Heating Type
|
Forced Air |
|
Stories Total
|
1 |
|
Size Interior
|
1138 |
|
Type
|
House |
|
Utility Water
|
Municipal Water |
Parking
Land
|
Acreage
|
No |
|
Land Amenities
|
Schools |
|
Sewer
|
Municipal Sewage System |
|
Size Frontage
|
49 Ft |
|
Size Total Text
|
Under 1/2 Acre |
|
Zoning Description
|
D |
Rooms
| Level |
Type |
Length |
Width |
Dimensions |
|
Basement |
Bedroom |
|
|
11'7'' x 15'2'' |
|
Main Level |
3pc Bathroom |
|
|
Measurements not available |
|
Main Level |
Bedroom |
|
|
11'7'' x 13'7'' |
|
Main Level |
Full Bathroom |
|
|
Measurements not available |
|
Main Level |
Primary Bedroom |
|
|
13'7'' x 14'7'' |
|
Main Level |
Kitchen |
|
|
10'0'' x 12'1'' |
|
Main Level |
Living Room/dining Room |
|
|
21'0'' x 12'1'' |
https://www.realtor.ca/real-estate/26401650/14-white-hart-lane-hastings

