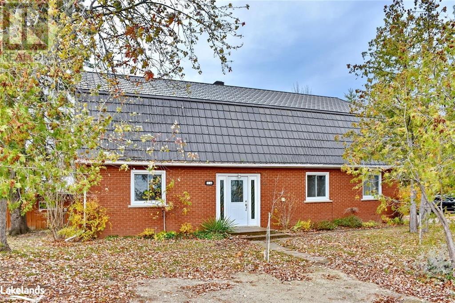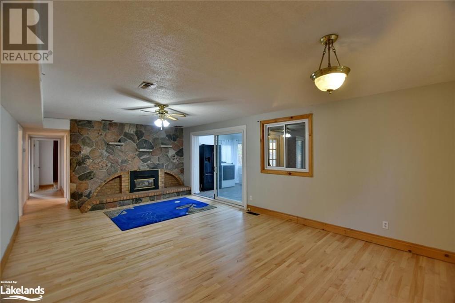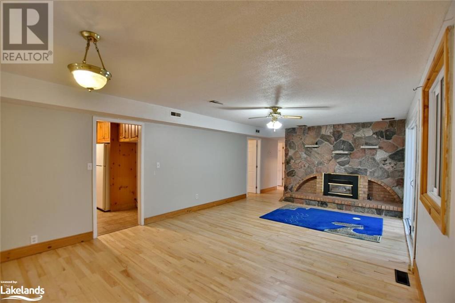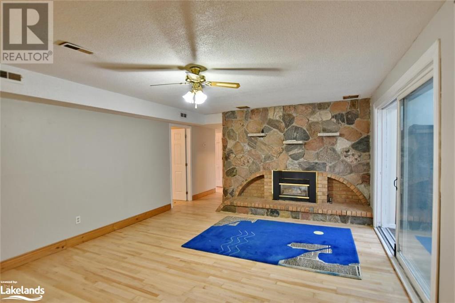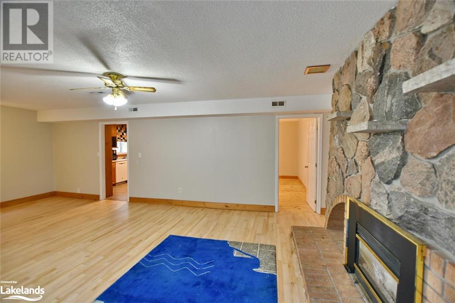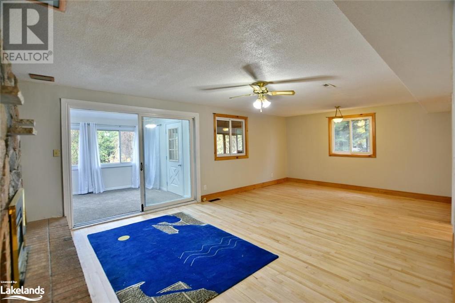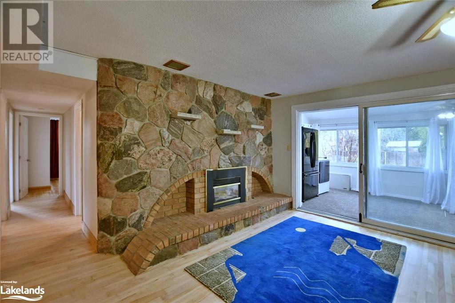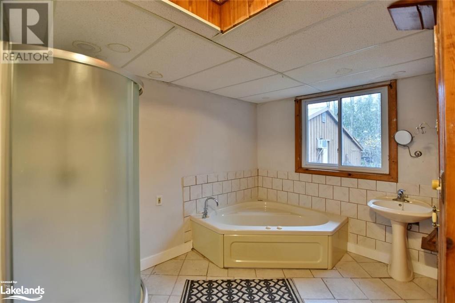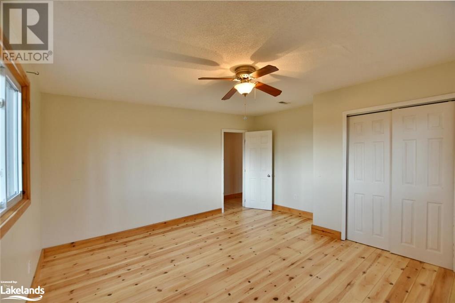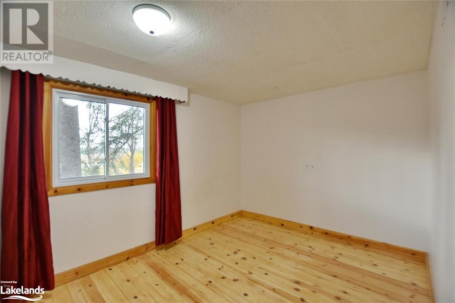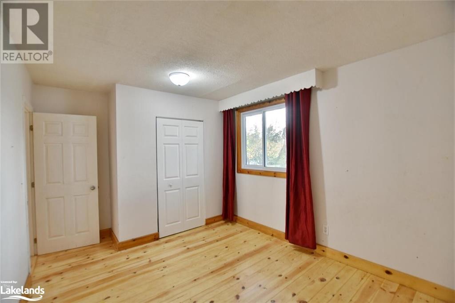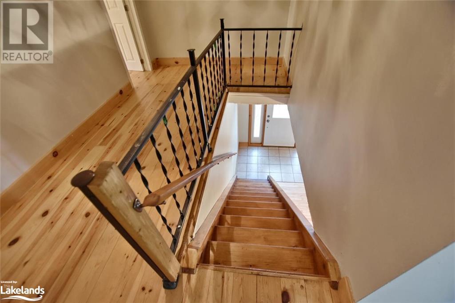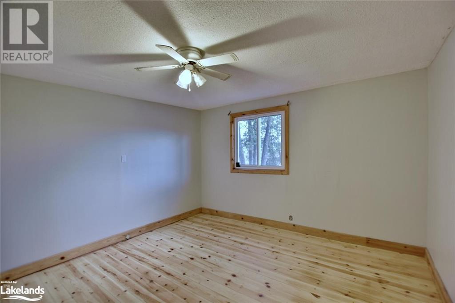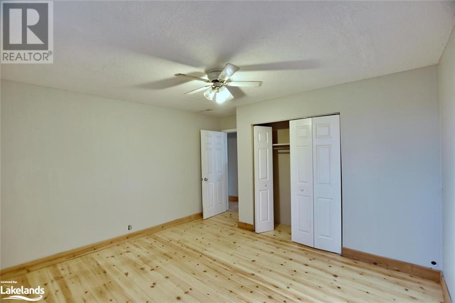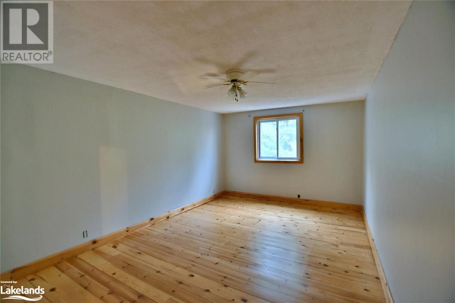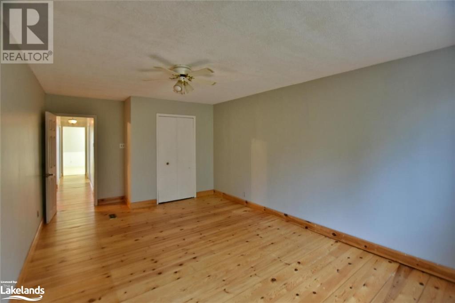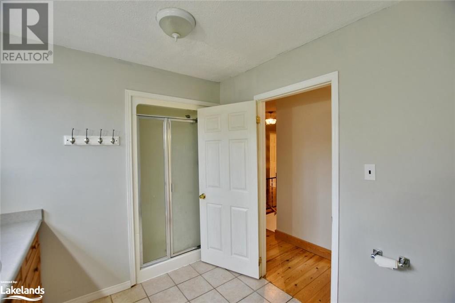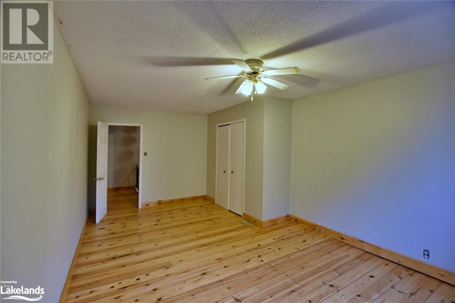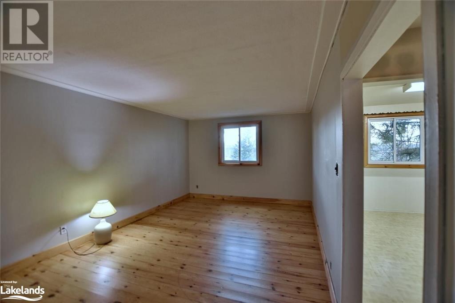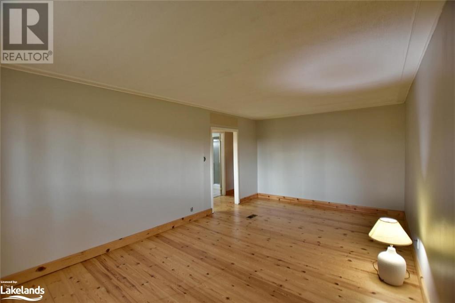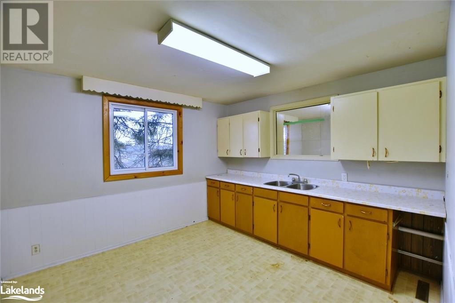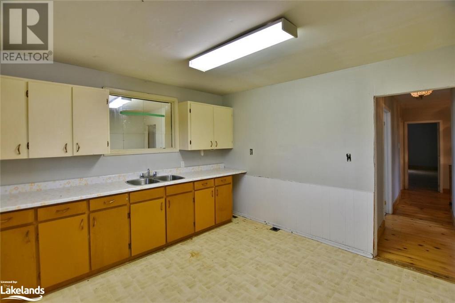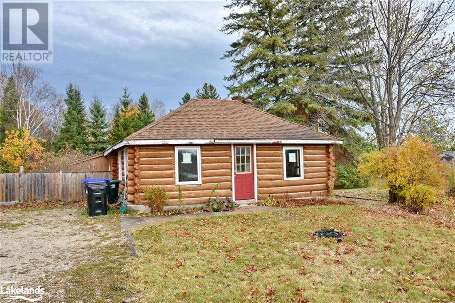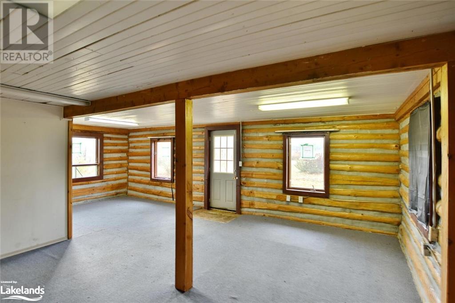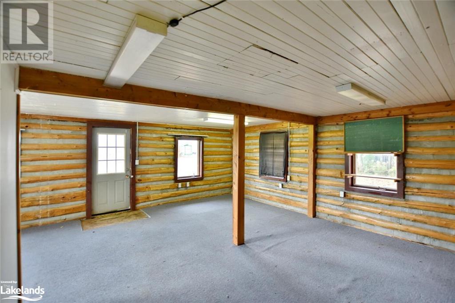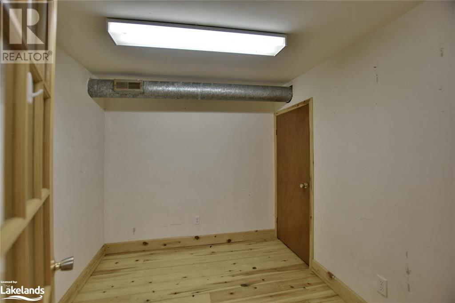4 Bedroom
2 Bathroom
2701
2 Level
None
Forced Air
$2,100 Monthly
This 2 storey rental home on Bay Sands has 4/5 large bedrooms, and 2 baths , 1-3 piece and one 4 piece. The living room has a gas fieldstone fireplace. Offering approximately 2700 sq. ft., this place is great for a large family. The home offers a wonderful location for living, close to amenities and schools . The commercially zoned log building on the property may be rented separately for $900.00. It has been used as a real estate office with 3 separate offices as well as a large waiting room. and good parking spaces. The property is available now for a 6 month lease. Appendix A in documents is to be added as part of the offer. Please provide an application and credit report prior to an offer. (id:28392)
Property Details
|
MLS® Number
|
40512830 |
|
Property Type
|
Single Family |
|
Amenities Near By
|
Beach, Golf Nearby, Ski Area |
|
Communication Type
|
High Speed Internet |
|
Community Features
|
Community Centre |
|
Equipment Type
|
None |
|
Features
|
Crushed Stone Driveway, Skylight |
|
Parking Space Total
|
4 |
|
Rental Equipment Type
|
None |
Building
|
Bathroom Total
|
2 |
|
Bedrooms Above Ground
|
4 |
|
Bedrooms Total
|
4 |
|
Age
|
Age Is Unknown |
|
Appliances
|
Dishwasher, Refrigerator, Stove |
|
Architectural Style
|
2 Level |
|
Basement Development
|
Unfinished |
|
Basement Type
|
Crawl Space (unfinished) |
|
Construction Material
|
Wood Frame |
|
Construction Style Attachment
|
Detached |
|
Cooling Type
|
None |
|
Exterior Finish
|
Brick, Wood, Log |
|
Fire Protection
|
Smoke Detectors |
|
Foundation Type
|
Block |
|
Heating Fuel
|
Natural Gas |
|
Heating Type
|
Forced Air |
|
Stories Total
|
2 |
|
Size Interior
|
2701 |
|
Type
|
House |
|
Utility Water
|
Municipal Water |
Land
|
Access Type
|
Road Access |
|
Acreage
|
No |
|
Land Amenities
|
Beach, Golf Nearby, Ski Area |
|
Sewer
|
Septic System |
|
Size Depth
|
168 Ft |
|
Size Frontage
|
150 Ft |
|
Size Total Text
|
Under 1/2 Acre |
|
Zoning Description
|
C |
Rooms
| Level |
Type |
Length |
Width |
Dimensions |
|
Second Level |
4pc Bathroom |
|
|
6'1'' x 9'2'' |
|
Second Level |
Bonus Room |
|
|
11'6'' x 11'0'' |
|
Second Level |
Recreation Room |
|
|
19'6'' x 11'6'' |
|
Second Level |
Bedroom |
|
|
11'6'' x 18'10'' |
|
Second Level |
Bedroom |
|
|
11'6'' x 18'10'' |
|
Main Level |
3pc Bathroom |
|
|
9'2'' x 7'1'' |
|
Main Level |
Bonus Room |
|
|
11'6'' x 10'0'' |
|
Main Level |
Bedroom |
|
|
14'6'' x 14'0'' |
|
Main Level |
Bedroom |
|
|
12'0'' x 12'8'' |
|
Main Level |
Dining Room |
|
|
14'0'' x 10'0'' |
|
Main Level |
Kitchen |
|
|
15'0'' x 10'3'' |
Utilities
|
Cable
|
Available |
|
Electricity
|
Available |
|
Natural Gas
|
Available |
|
Telephone
|
Available |
https://www.realtor.ca/real-estate/26341381/14-bay-sands-drive-wasaga-beach


