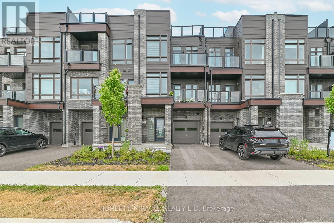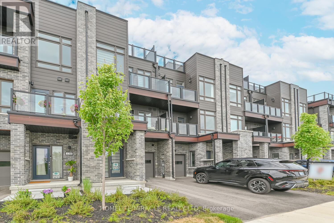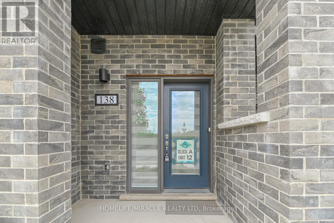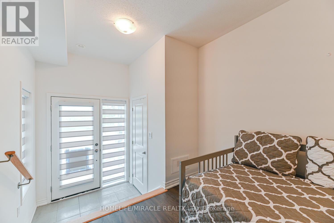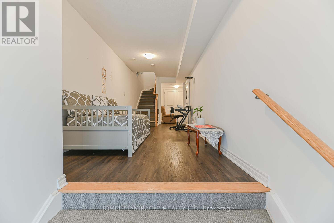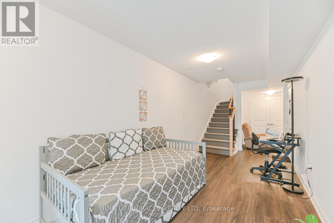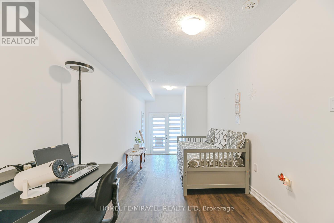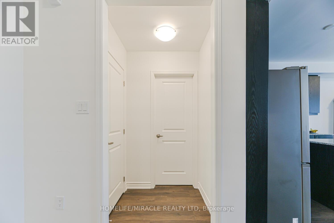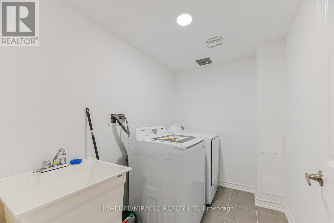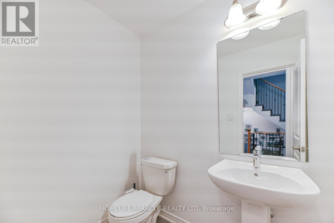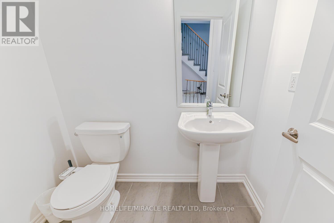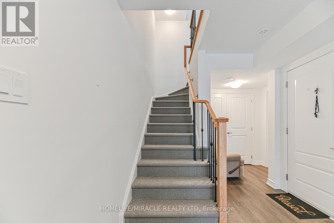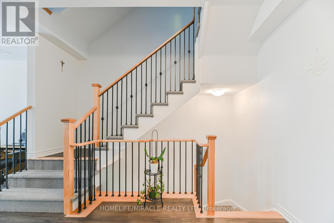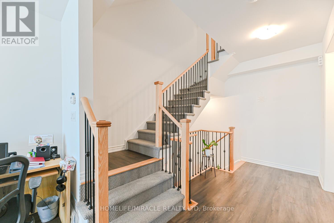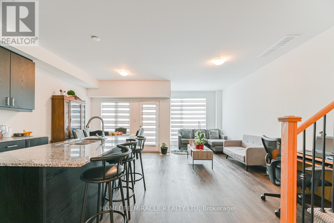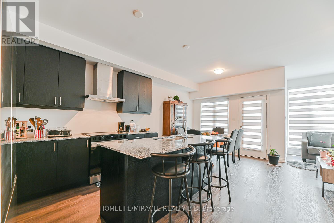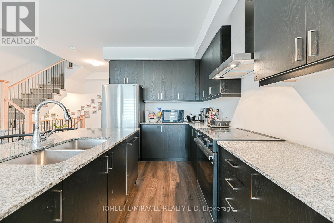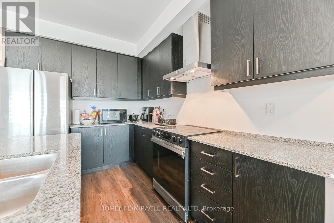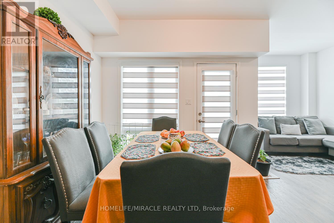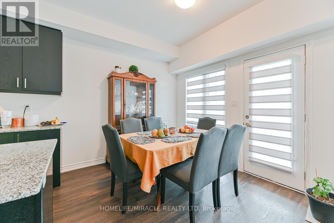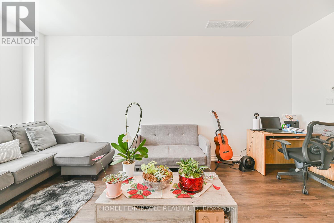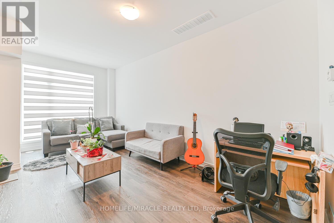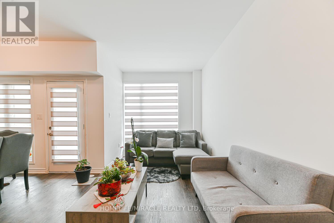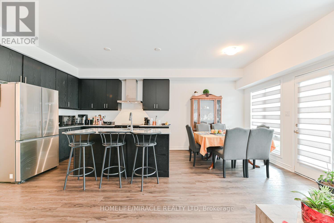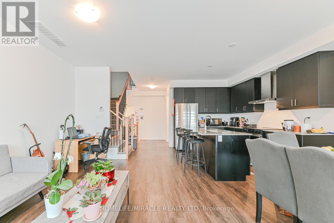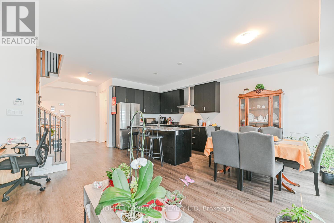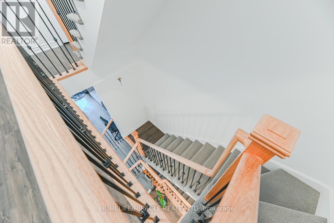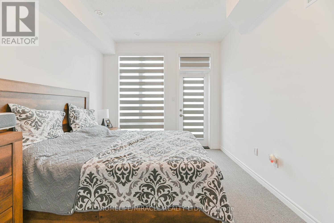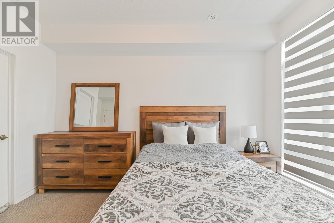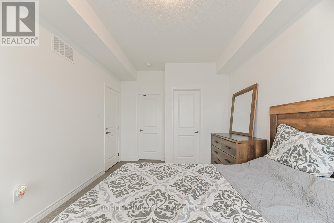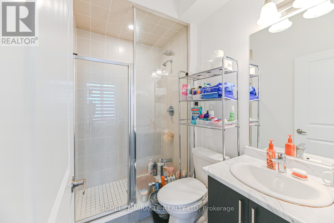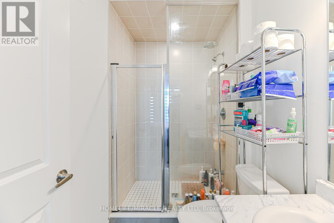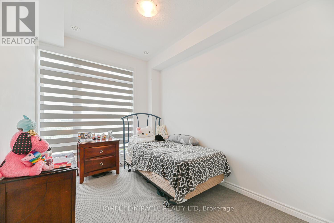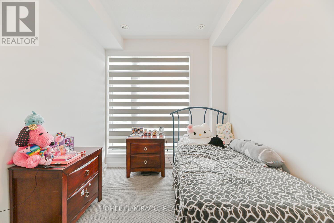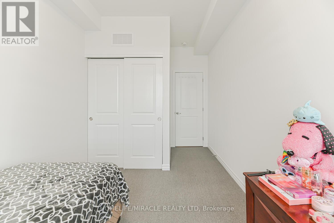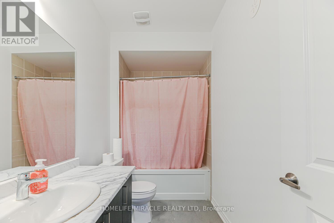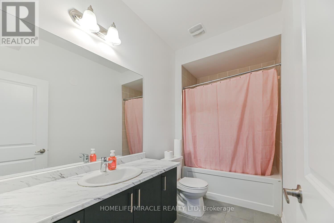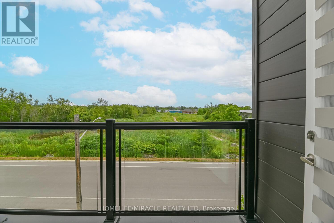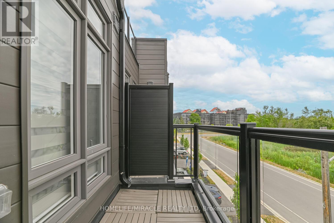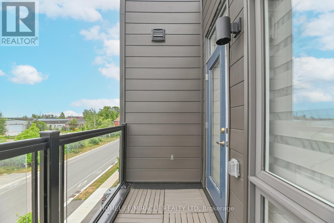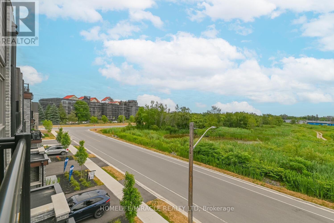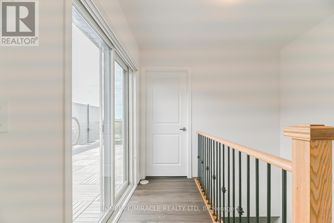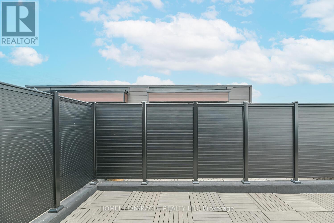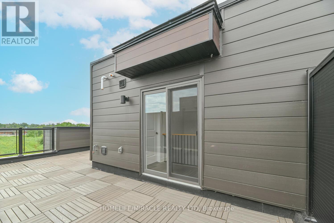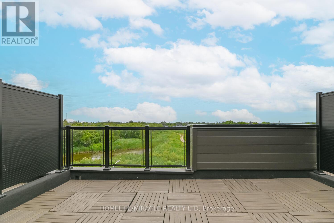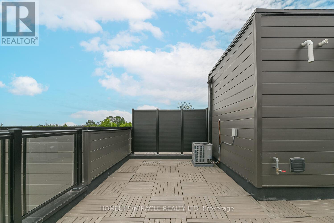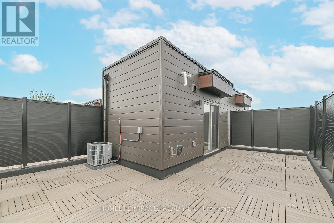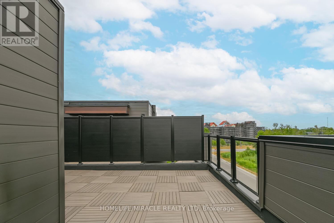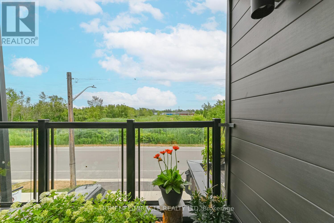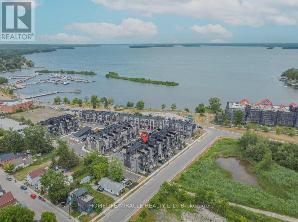138 Elgin Street Orillia, Ontario L3V 8P7
Interested?
Contact us for more information
2 Bedroom
3 Bathroom
1500 - 2000 sqft
Central Air Conditioning
Forced Air
$599,000Maintenance, Parcel of Tied Land
$250.19 Monthly
Maintenance, Parcel of Tied Land
$250.19 MonthlyWelcome to 138 ELGIN ST. for young couple looking to live in heart of downtown ORILLIA. This one year home still have warranty coverage which gives peace of mind, located just two minutes walk to waterfront. The ground level features a bright versatile office space. The second level has open concept living/dining room and a balcony. The top level leads to massive private rooftop terrace, perfect for entertaining or relaxing in sun with beautiful views. This home is made for modern living. This is a POTL purchase and has a common element fee, not a condo fees. (id:58919)
Property Details
| MLS® Number | S12350891 |
| Property Type | Single Family |
| Community Name | Orillia |
| Parking Space Total | 2 |
Building
| Bathroom Total | 3 |
| Bedrooms Above Ground | 2 |
| Bedrooms Total | 2 |
| Appliances | Window Coverings |
| Construction Style Attachment | Attached |
| Cooling Type | Central Air Conditioning |
| Exterior Finish | Vinyl Siding |
| Foundation Type | Concrete |
| Half Bath Total | 1 |
| Heating Fuel | Natural Gas |
| Heating Type | Forced Air |
| Stories Total | 3 |
| Size Interior | 1500 - 2000 Sqft |
| Type | Row / Townhouse |
| Utility Water | Municipal Water |
Parking
| Attached Garage | |
| Garage |
Land
| Acreage | No |
| Sewer | Sanitary Sewer |
| Size Depth | 14.6 M |
| Size Frontage | 6 M |
| Size Irregular | 6 X 14.6 M |
| Size Total Text | 6 X 14.6 M |
Rooms
| Level | Type | Length | Width | Dimensions |
|---|---|---|---|---|
| Second Level | Kitchen | 3.35 m | 2.59 m | 3.35 m x 2.59 m |
| Second Level | Living Room | 5.69 m | 3.14 m | 5.69 m x 3.14 m |
| Second Level | Dining Room | 5.69 m | 3.14 m | 5.69 m x 3.14 m |
| Second Level | Eating Area | 2.74 m | 2.59 m | 2.74 m x 2.59 m |
| Third Level | Primary Bedroom | 3.96 m | 3.04 m | 3.96 m x 3.04 m |
| Third Level | Bedroom 2 | 3.35 m | 2.54 m | 3.35 m x 2.54 m |
| Ground Level | Recreational, Games Room | 4.88 m | 2.54 m | 4.88 m x 2.54 m |
https://www.realtor.ca/real-estate/28746956/138-elgin-street-orillia-orillia

