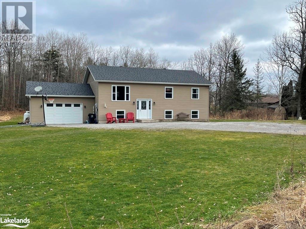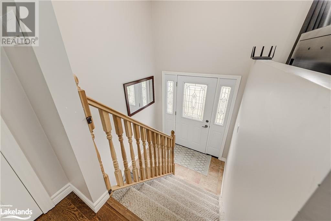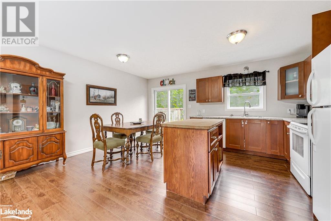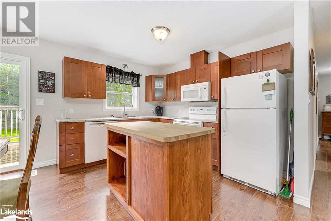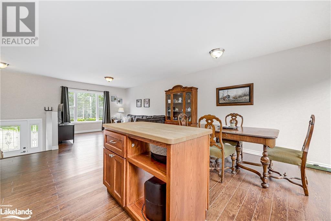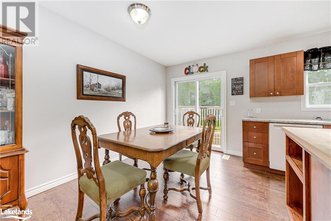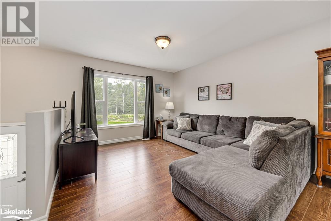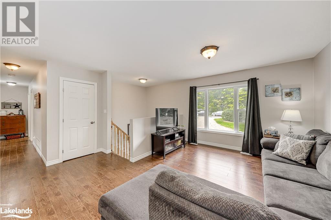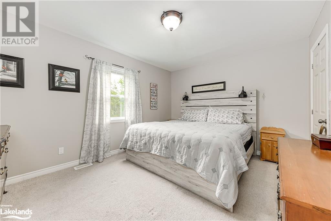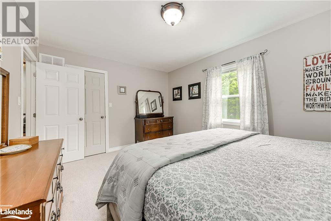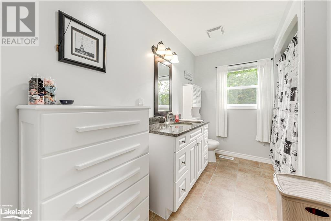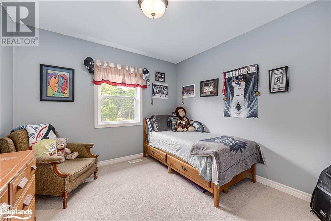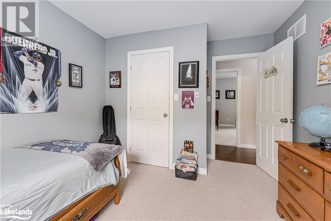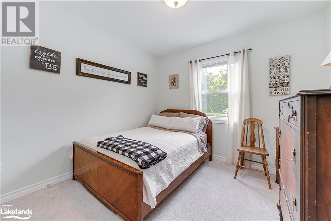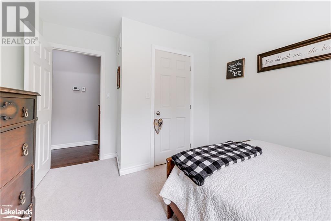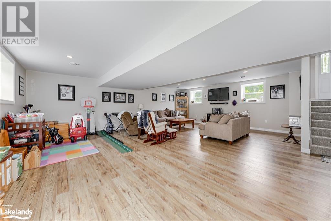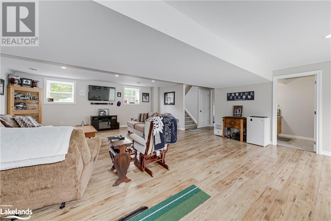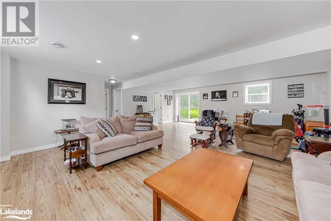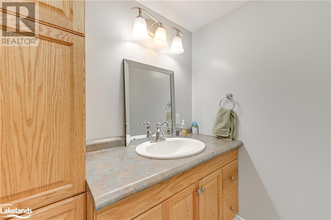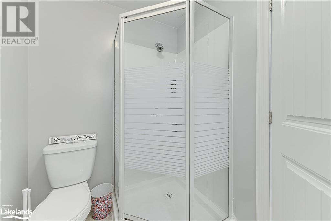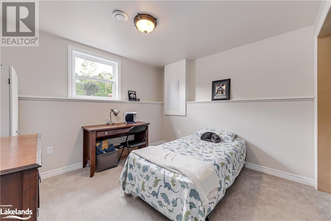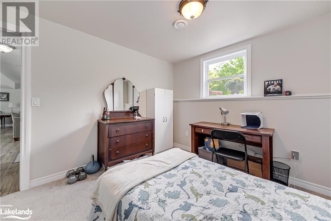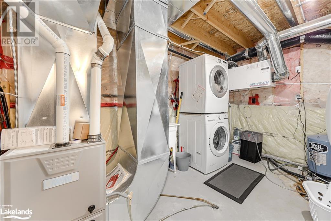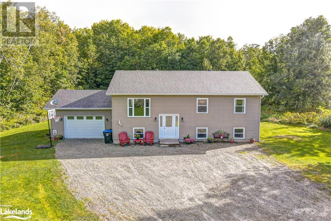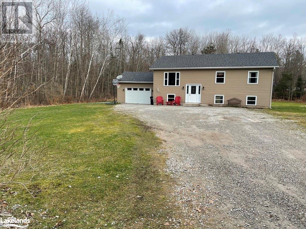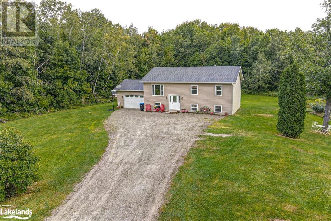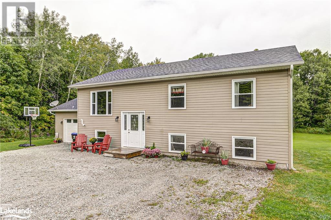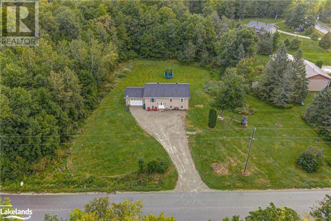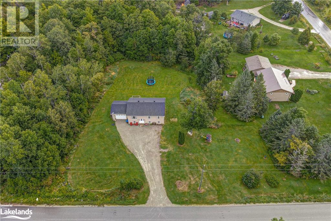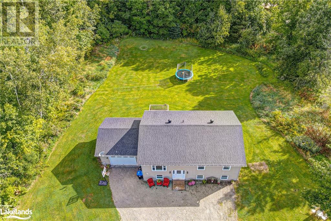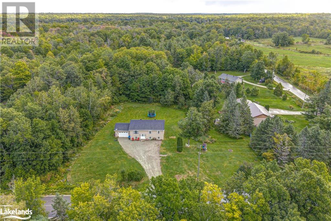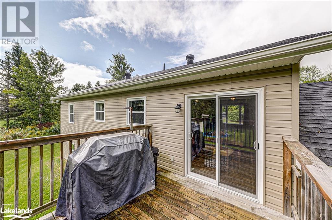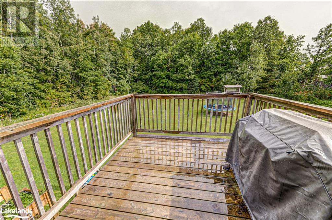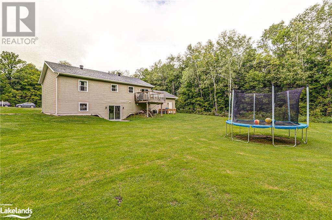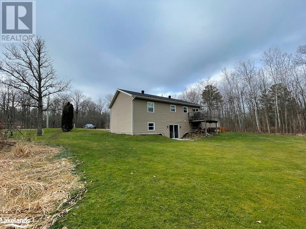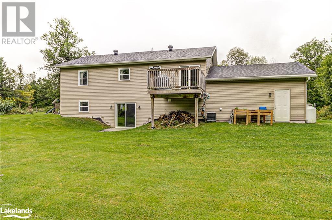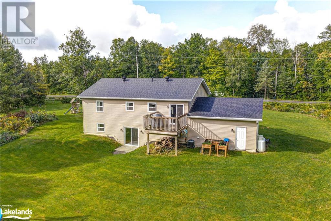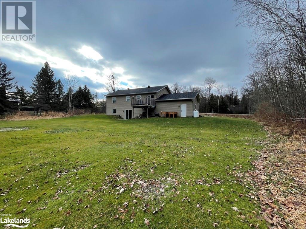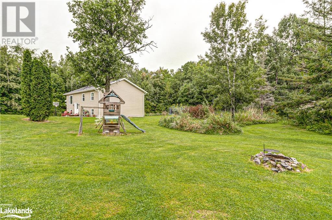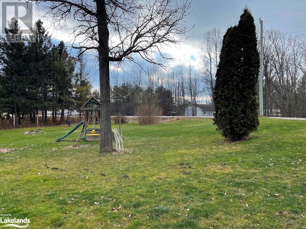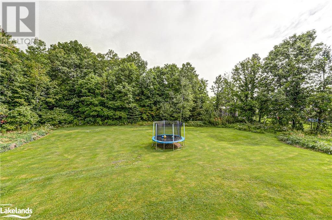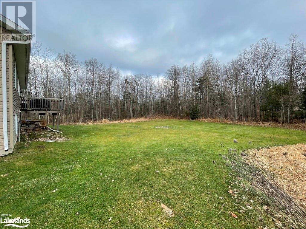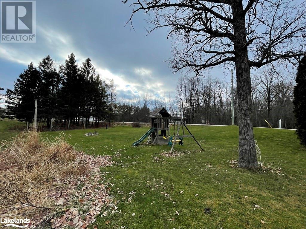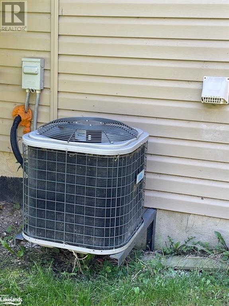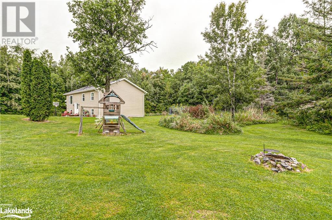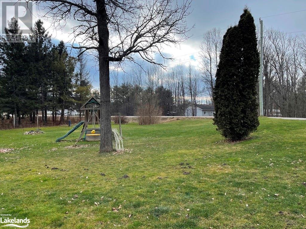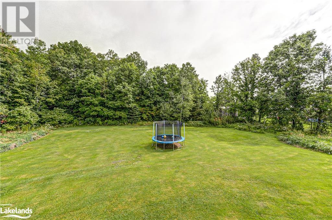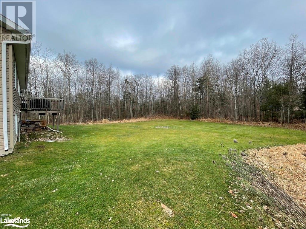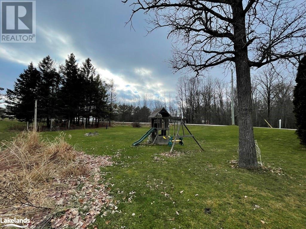4 Bedroom
2 Bathroom
1116
Raised Bungalow
Central Air Conditioning
Forced Air
$724,900
Lovely family home located in the country, but just minutes from town on a school bus route, close to snowmobile trails, ATV right from home, minutes to MacLean Lake/Georgian Bay or Trent Severn or some great fishing on the North River and Coldwater River! This raised bungalow that sits on almost an acre was built in 2013 and features 1,116 square feet, 4 bedrooms, 2 bathrooms, open concept main floor with walk-out to balcony off the dining area, a finished basement with a large family room and walk-out to nice back yard overlooking the bush behind. This home offers an attached 20 X 20 (outside) garage with an oversized driveway big enough to turn around in, and the opportunity for an in-law suite in the ground level basement. Curious? Give a call to come check it out for yourself. (id:28392)
Property Details
|
MLS® Number
|
40524523 |
|
Property Type
|
Single Family |
|
Amenities Near By
|
Golf Nearby, Park, Place Of Worship, Playground, Schools, Shopping, Ski Area |
|
Communication Type
|
Internet Access |
|
Community Features
|
School Bus |
|
Equipment Type
|
Propane Tank |
|
Features
|
Country Residential, Sump Pump, Automatic Garage Door Opener |
|
Parking Space Total
|
7 |
|
Rental Equipment Type
|
Propane Tank |
Building
|
Bathroom Total
|
2 |
|
Bedrooms Above Ground
|
3 |
|
Bedrooms Below Ground
|
1 |
|
Bedrooms Total
|
4 |
|
Appliances
|
Dishwasher, Dryer, Refrigerator, Satellite Dish, Stove, Water Softener, Washer, Microwave Built-in, Window Coverings, Garage Door Opener |
|
Architectural Style
|
Raised Bungalow |
|
Basement Development
|
Finished |
|
Basement Type
|
Full (finished) |
|
Constructed Date
|
2013 |
|
Construction Style Attachment
|
Detached |
|
Cooling Type
|
Central Air Conditioning |
|
Exterior Finish
|
Vinyl Siding |
|
Fire Protection
|
Smoke Detectors |
|
Heating Fuel
|
Propane |
|
Heating Type
|
Forced Air |
|
Stories Total
|
1 |
|
Size Interior
|
1116 |
|
Type
|
House |
|
Utility Water
|
Drilled Well |
Parking
Land
|
Access Type
|
Water Access, Highway Access, Highway Nearby |
|
Acreage
|
No |
|
Land Amenities
|
Golf Nearby, Park, Place Of Worship, Playground, Schools, Shopping, Ski Area |
|
Sewer
|
Septic System |
|
Size Depth
|
218 Ft |
|
Size Frontage
|
220 Ft |
|
Size Irregular
|
0.85 |
|
Size Total
|
0.85 Ac|1/2 - 1.99 Acres |
|
Size Total Text
|
0.85 Ac|1/2 - 1.99 Acres |
|
Zoning Description
|
Rr |
Rooms
| Level |
Type |
Length |
Width |
Dimensions |
|
Lower Level |
3pc Bathroom |
|
|
5'5'' x 8'11'' |
|
Lower Level |
Bedroom |
|
|
12'10'' x 10'5'' |
|
Lower Level |
Laundry Room |
|
|
13'3'' x 9'8'' |
|
Lower Level |
Family Room |
|
|
22'2'' x 25'5'' |
|
Main Level |
Bedroom |
|
|
11'11'' x 10'3'' |
|
Main Level |
Bedroom |
|
|
11'11'' x 9'9'' |
|
Main Level |
Bedroom |
|
|
14'3'' x 10'11'' |
|
Main Level |
4pc Bathroom |
|
|
10'11'' x 5'5'' |
|
Main Level |
Kitchen/dining Room |
|
|
16' x 14'7'' |
|
Main Level |
Living Room |
|
|
12'5'' x 11'1'' |
Utilities
|
Electricity
|
Available |
|
Telephone
|
Available |
https://www.realtor.ca/real-estate/26378289/1377-taylor-line-severn-twp

