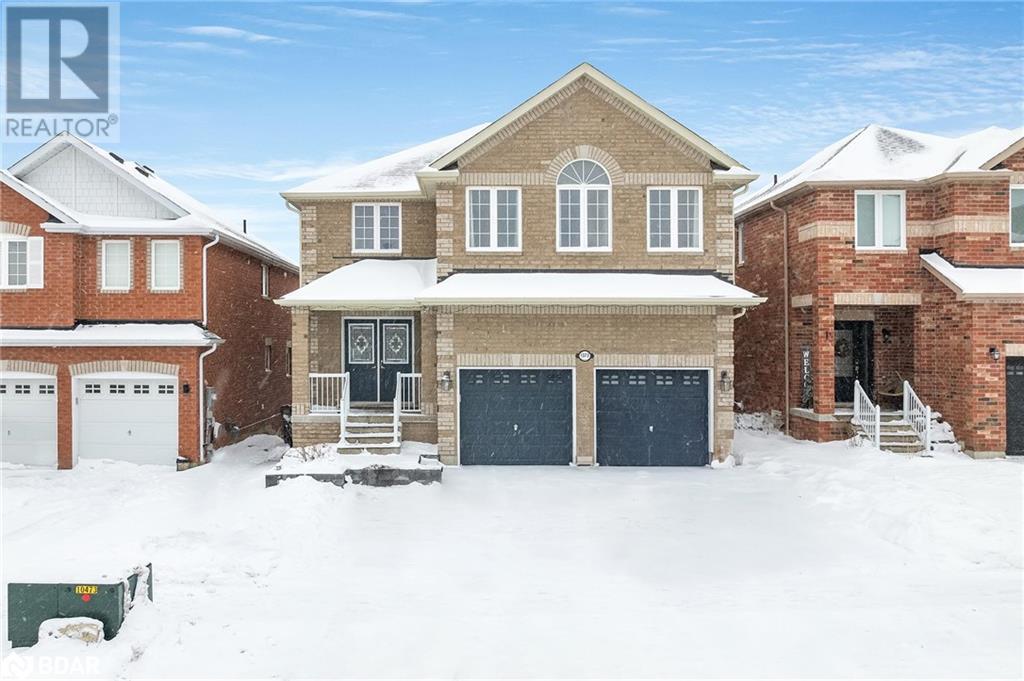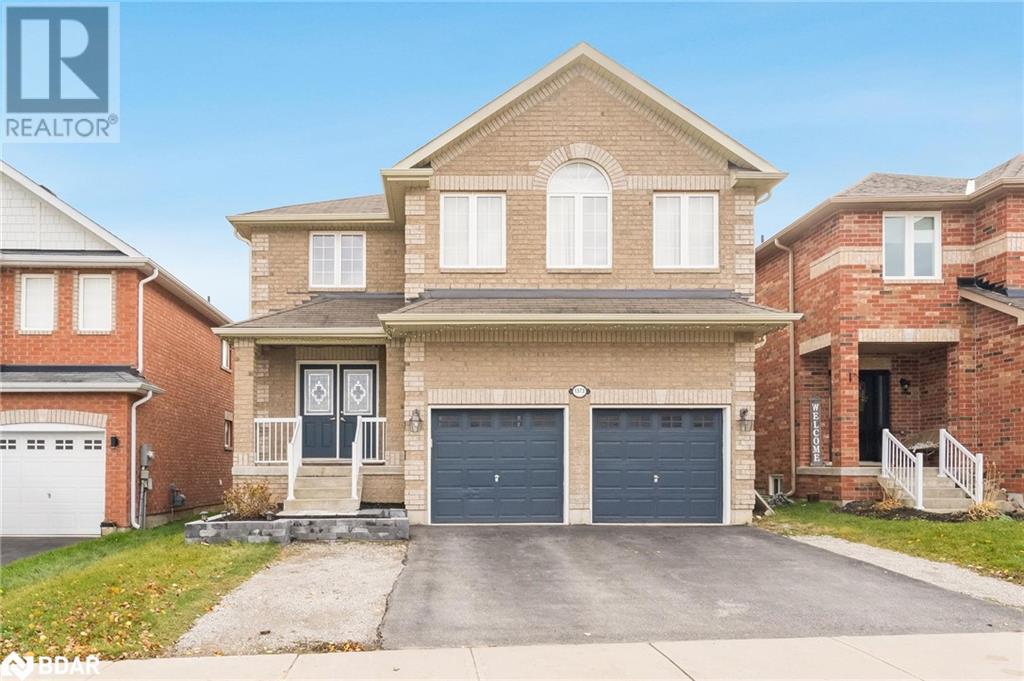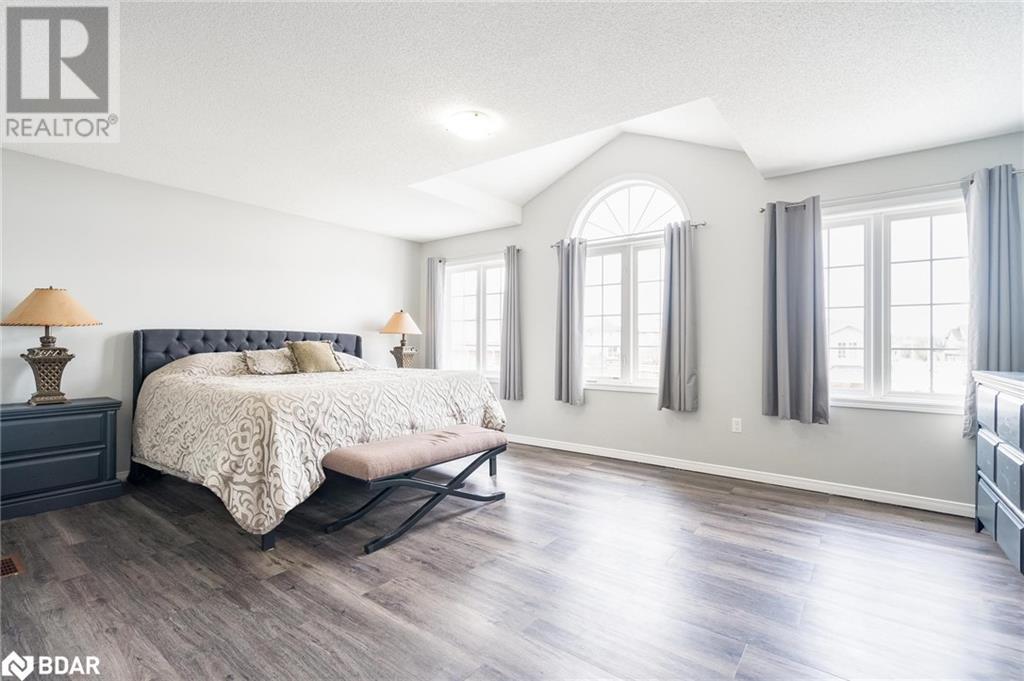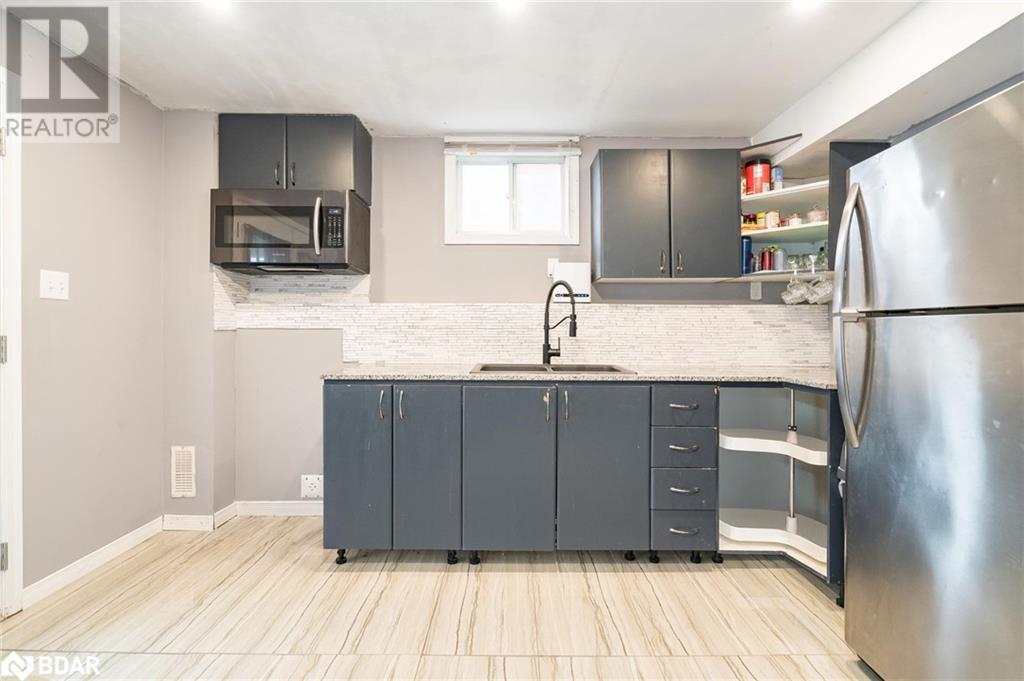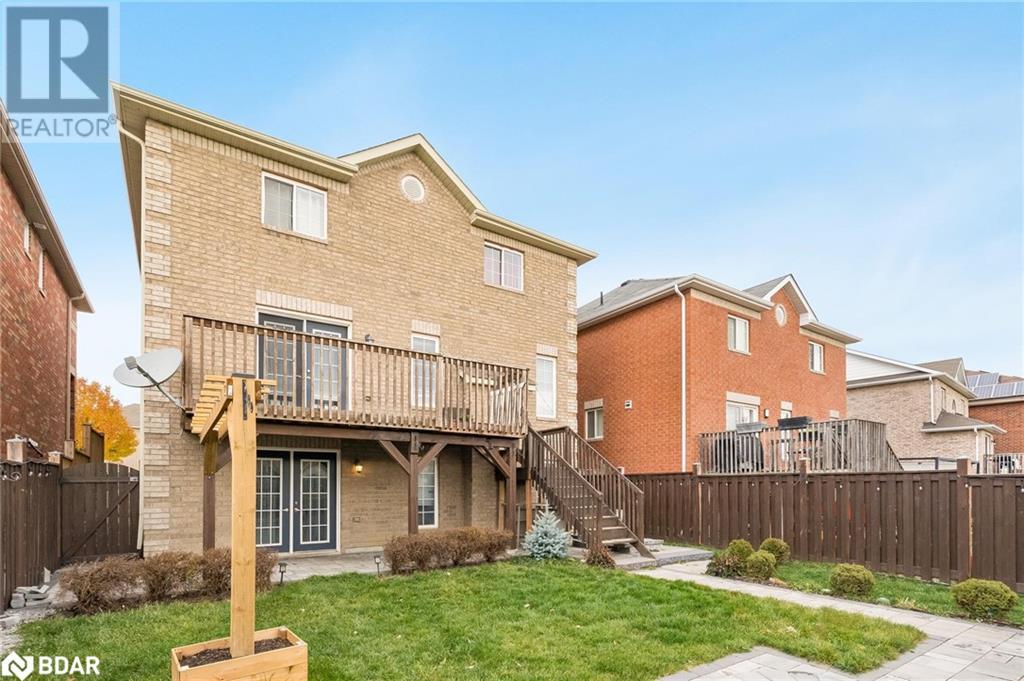5 Bedroom
4 Bathroom
2462
2 Level
Fireplace
Central Air Conditioning
Forced Air
$1,049,999
Top 5 Reasons You Will Love This Home: 1) Spacious open-concept home showcasing hardwood and ceramic tile flooring throughout the main level with convenient laundry and garage access 2) Family-sized kitchen with plenty of counter space and cabinetry while leading to the raised deck overlooking the beautiful backyard with excellent views of wildlife and sunsets 3) Three generously sized bedrooms and a family bathroom accompanied by a massive primary bedroom suite with a walk-in closet, a sitting area, and a spa-like ensuite 4) Excellent opportunity for multi-generational families with two bedrooms, a full bathroom, and a kitchenette located in the bright walkout basement with no rear neighbours 5) Located within walking distance to schools, parks, and many shopping opportunities. 3,292 fin.sq.ft. Age 10. Visit our website for more detailed information. (id:28392)
Property Details
|
MLS® Number
|
40525296 |
|
Property Type
|
Single Family |
|
Equipment Type
|
None |
|
Features
|
Paved Driveway |
|
Parking Space Total
|
10 |
|
Rental Equipment Type
|
None |
Building
|
Bathroom Total
|
4 |
|
Bedrooms Above Ground
|
3 |
|
Bedrooms Below Ground
|
2 |
|
Bedrooms Total
|
5 |
|
Appliances
|
Dishwasher, Dryer, Microwave, Refrigerator, Stove |
|
Architectural Style
|
2 Level |
|
Basement Development
|
Finished |
|
Basement Type
|
Full (finished) |
|
Constructed Date
|
2014 |
|
Construction Style Attachment
|
Detached |
|
Cooling Type
|
Central Air Conditioning |
|
Exterior Finish
|
Brick |
|
Fireplace Present
|
Yes |
|
Fireplace Total
|
1 |
|
Foundation Type
|
Poured Concrete |
|
Half Bath Total
|
1 |
|
Heating Fuel
|
Natural Gas |
|
Heating Type
|
Forced Air |
|
Stories Total
|
2 |
|
Size Interior
|
2462 |
|
Type
|
House |
|
Utility Water
|
Municipal Water |
Parking
Land
|
Acreage
|
No |
|
Sewer
|
Municipal Sewage System |
|
Size Depth
|
117 Ft |
|
Size Frontage
|
39 Ft |
|
Size Total Text
|
Under 1/2 Acre |
|
Zoning Description
|
Osp |
Rooms
| Level |
Type |
Length |
Width |
Dimensions |
|
Second Level |
4pc Bathroom |
|
|
Measurements not available |
|
Second Level |
Bedroom |
|
|
14'7'' x 13'5'' |
|
Second Level |
Bedroom |
|
|
14'7'' x 13'7'' |
|
Second Level |
Full Bathroom |
|
|
Measurements not available |
|
Second Level |
Primary Bedroom |
|
|
29'7'' x 20'1'' |
|
Basement |
3pc Bathroom |
|
|
Measurements not available |
|
Basement |
Bedroom |
|
|
12'7'' x 8'10'' |
|
Basement |
Bedroom |
|
|
13'6'' x 11'2'' |
|
Basement |
Living Room |
|
|
13'6'' x 10'8'' |
|
Basement |
Kitchen |
|
|
12'7'' x 9'1'' |
|
Main Level |
Laundry Room |
|
|
9'11'' x 7'8'' |
|
Main Level |
2pc Bathroom |
|
|
Measurements not available |
|
Main Level |
Family Room |
|
|
16'3'' x 13'9'' |
|
Main Level |
Dining Room |
|
|
15'4'' x 12'3'' |
|
Main Level |
Eat In Kitchen |
|
|
18'2'' x 14'3'' |
https://www.realtor.ca/real-estate/26389478/1373-hunter-street-innisfil

