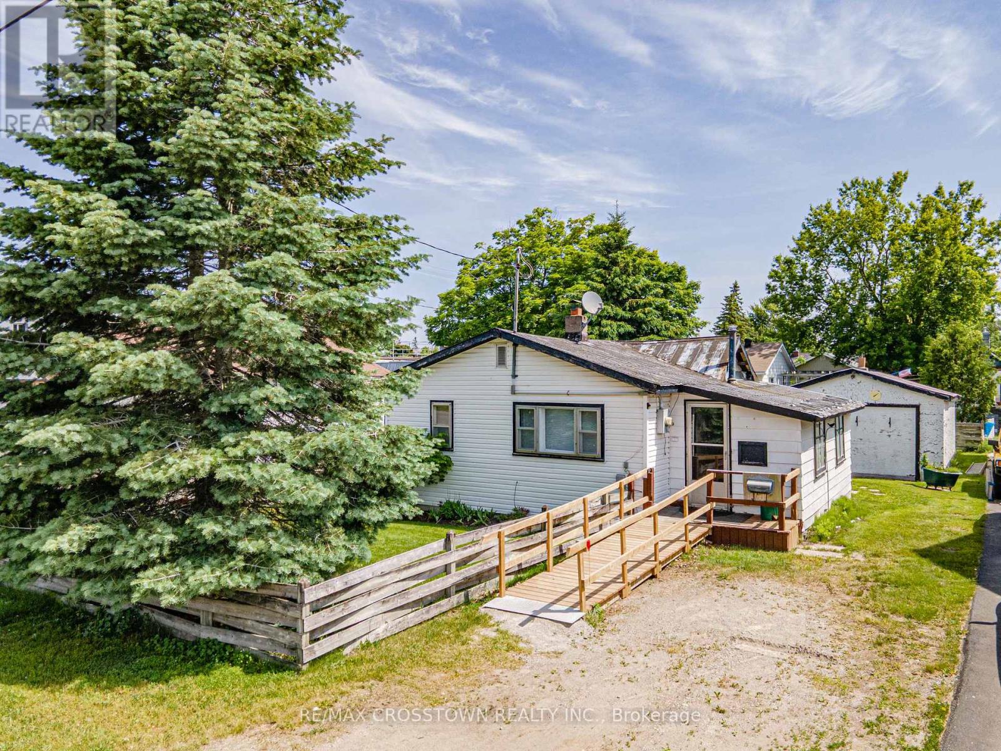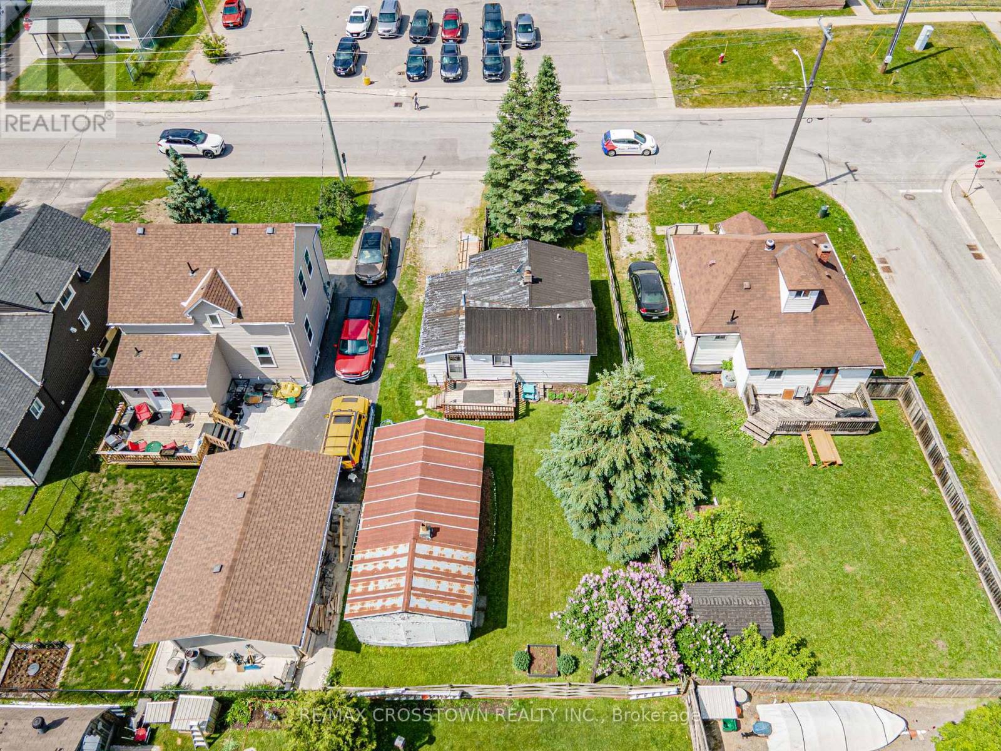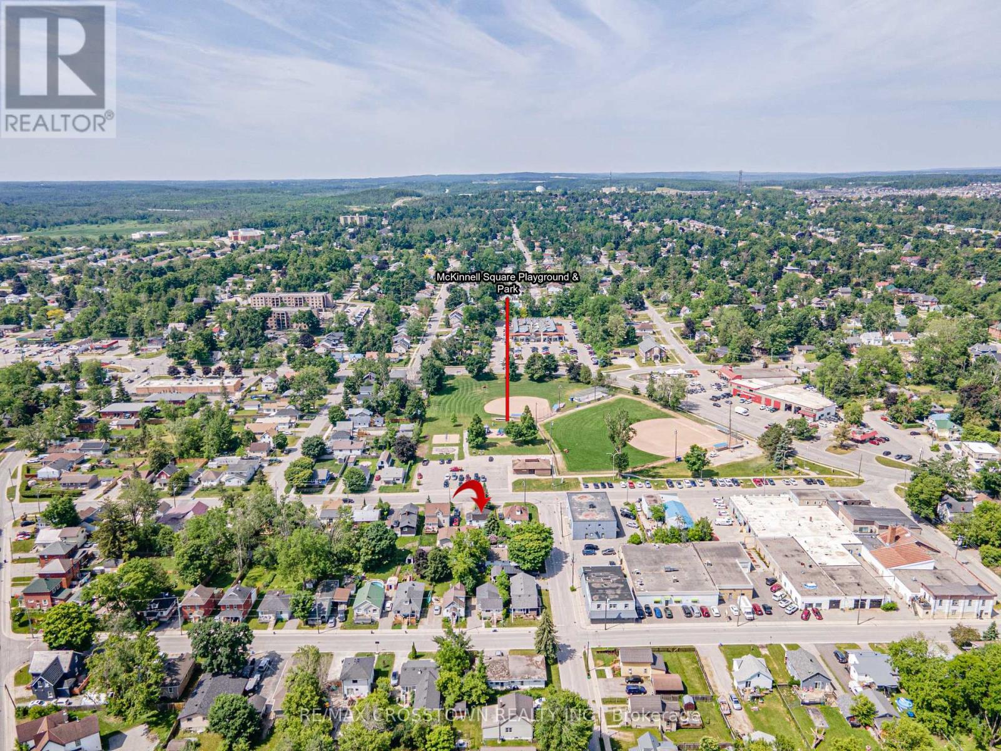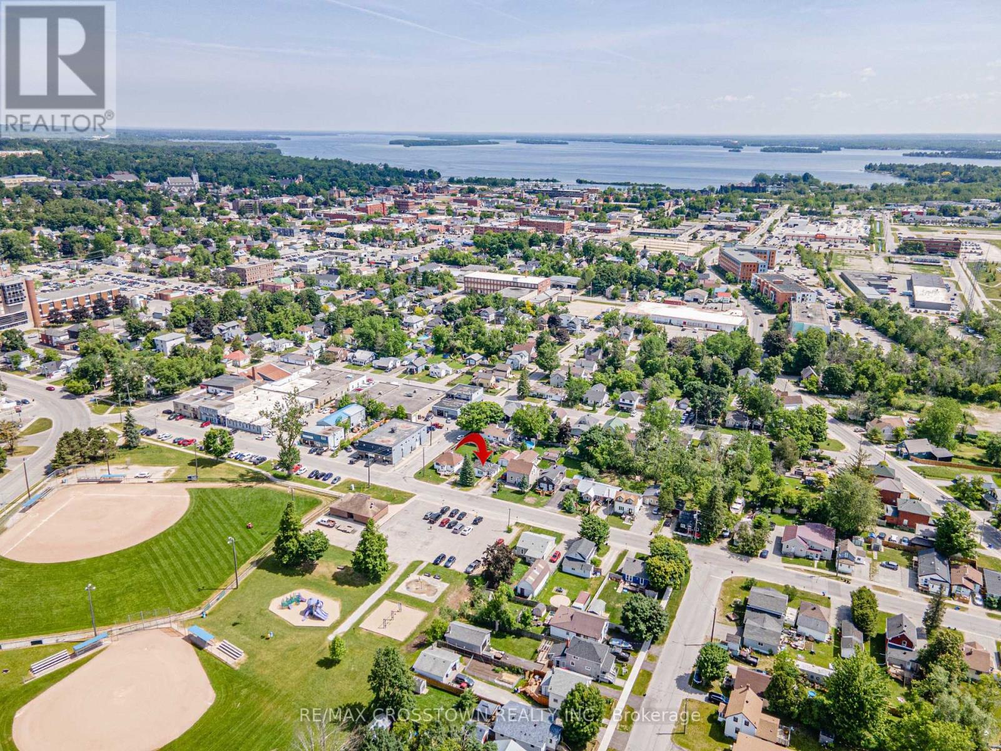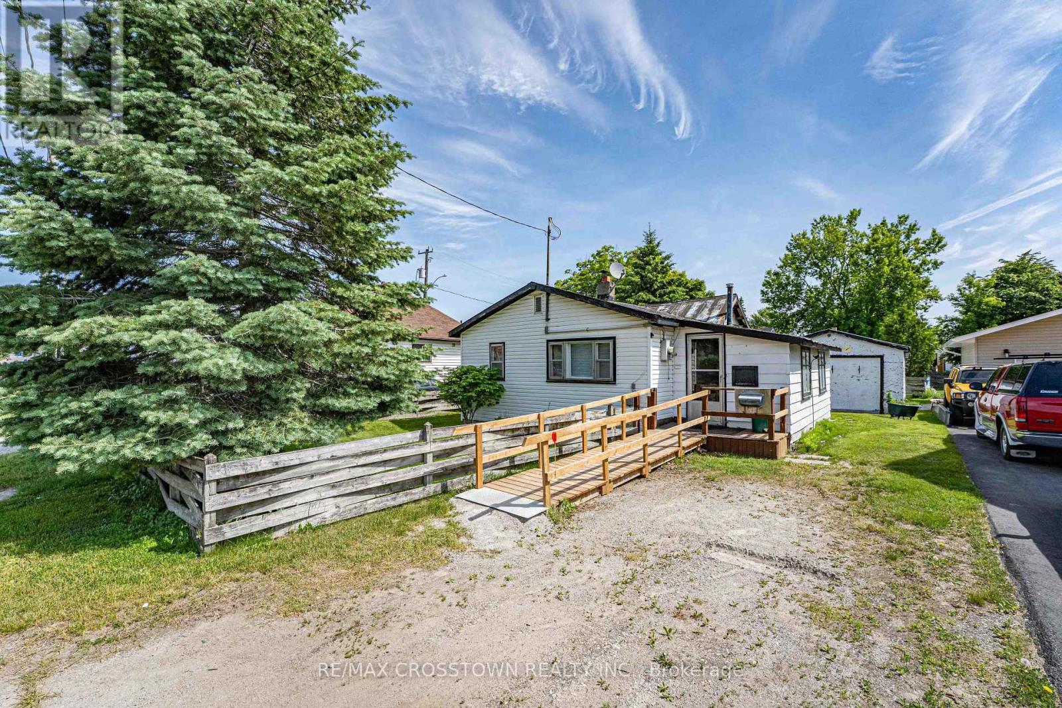2 Bedroom
1 Bathroom
0 - 699 sqft
Bungalow
Forced Air
$359,900
Earn sweat equity. Perfect for a handyman. Steps to hospital, park, resturants. Terrific starter for young ambitious couple. There is a garage but used as a shed. (id:58919)
Property Details
|
MLS® Number
|
S12226402 |
|
Property Type
|
Single Family |
|
Community Name
|
Orillia |
|
Amenities Near By
|
Public Transit, Schools, Park, Hospital |
|
Features
|
Level Lot, Carpet Free |
|
Parking Space Total
|
1 |
Building
|
Bathroom Total
|
1 |
|
Bedrooms Above Ground
|
2 |
|
Bedrooms Total
|
2 |
|
Appliances
|
Water Heater, Dryer, Freezer, Furniture, Stove, Washer, Refrigerator |
|
Architectural Style
|
Bungalow |
|
Construction Style Attachment
|
Detached |
|
Exterior Finish
|
Aluminum Siding |
|
Foundation Type
|
Block |
|
Heating Fuel
|
Natural Gas |
|
Heating Type
|
Forced Air |
|
Stories Total
|
1 |
|
Size Interior
|
0 - 699 Sqft |
|
Type
|
House |
|
Utility Water
|
Municipal Water |
Parking
Land
|
Acreage
|
No |
|
Land Amenities
|
Public Transit, Schools, Park, Hospital |
|
Sewer
|
Sanitary Sewer |
|
Size Depth
|
100 Ft ,8 In |
|
Size Frontage
|
45 Ft ,8 In |
|
Size Irregular
|
45.7 X 100.7 Ft |
|
Size Total Text
|
45.7 X 100.7 Ft|under 1/2 Acre |
|
Zoning Description
|
R2 |
Rooms
| Level |
Type |
Length |
Width |
Dimensions |
|
Main Level |
Foyer |
5.79 m |
2.28 m |
5.79 m x 2.28 m |
|
Main Level |
Living Room |
3.62 m |
3.13 m |
3.62 m x 3.13 m |
|
Main Level |
Kitchen |
3.59 m |
3.47 m |
3.59 m x 3.47 m |
|
Main Level |
Bedroom |
3.62 m |
2.65 m |
3.62 m x 2.65 m |
|
Main Level |
Bedroom 2 |
2.31 m |
1.85 m |
2.31 m x 1.85 m |
Utilities
|
Cable
|
Installed |
|
Electricity
|
Installed |
|
Sewer
|
Installed |
https://www.realtor.ca/real-estate/28480316/132-dunedin-street-orillia-orillia

