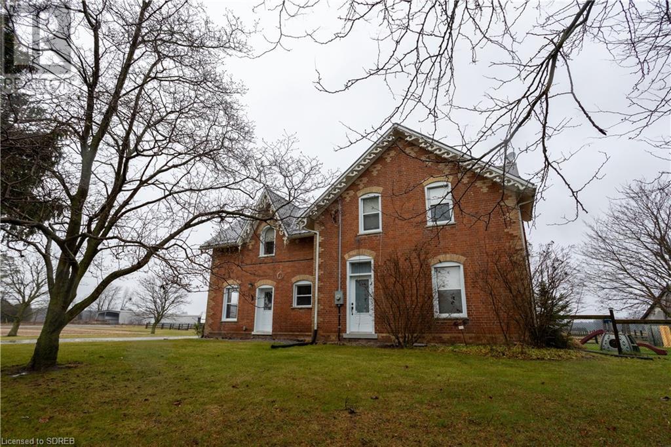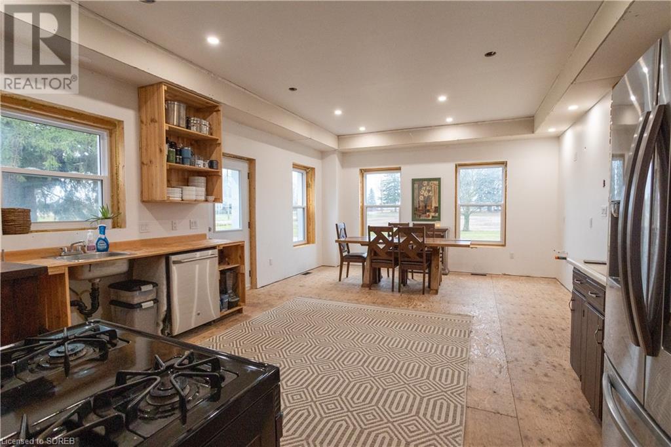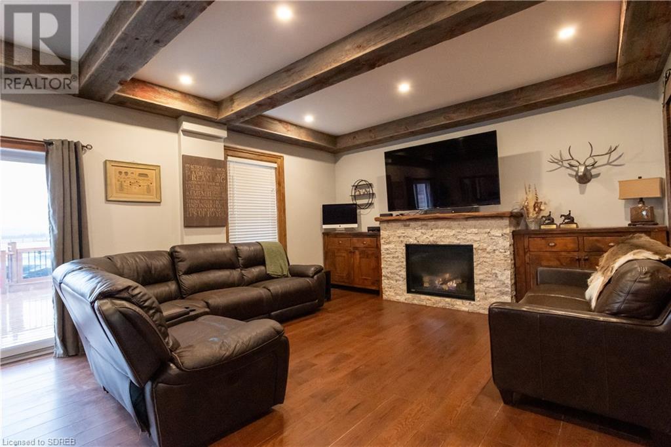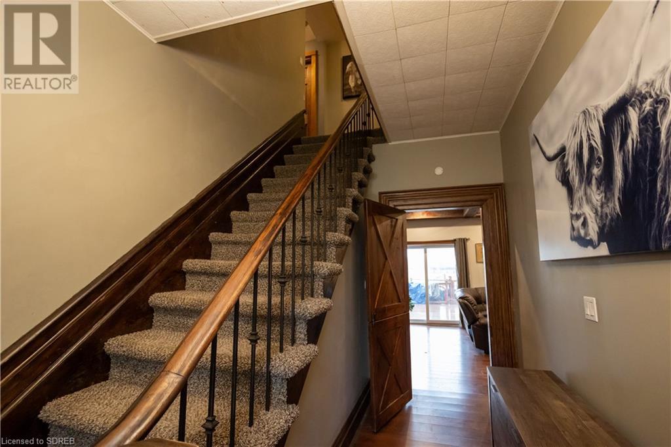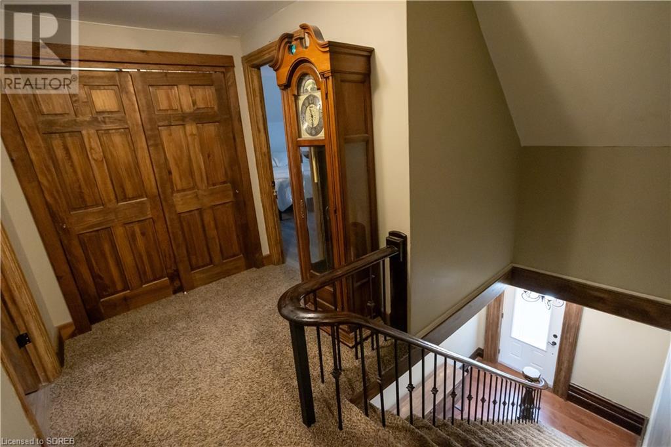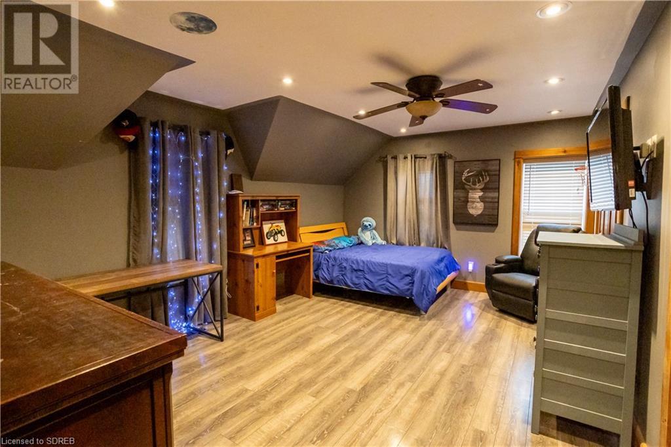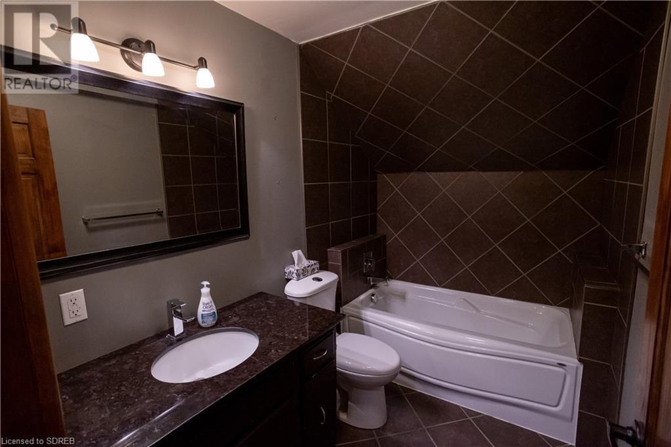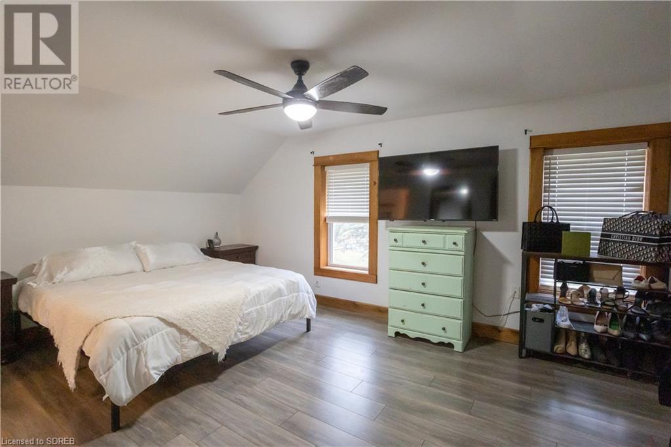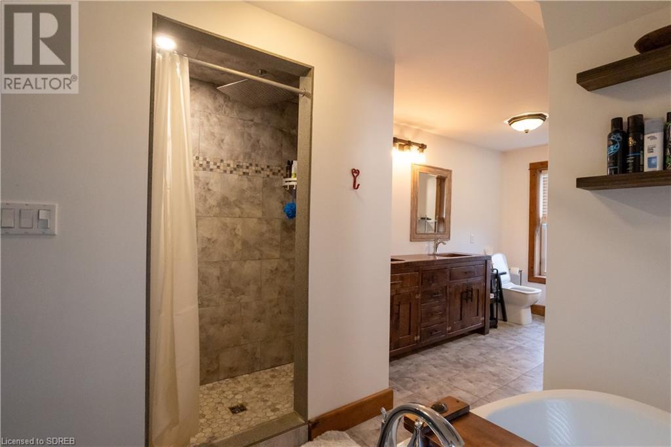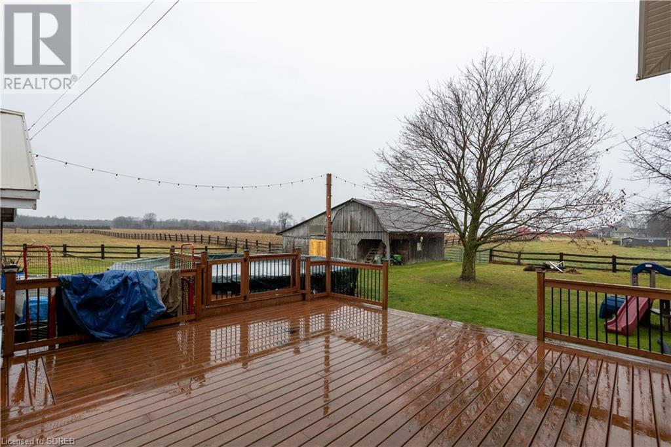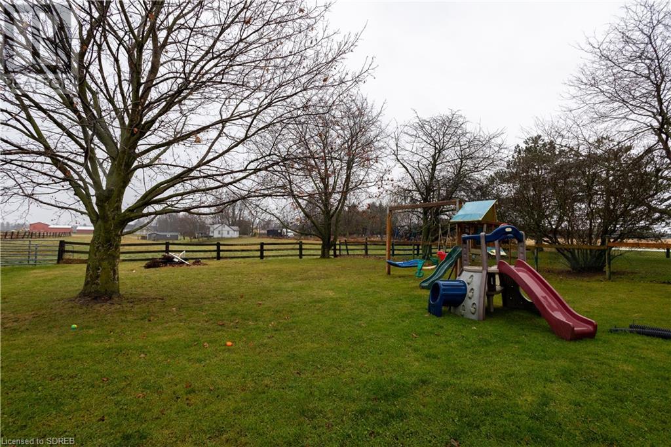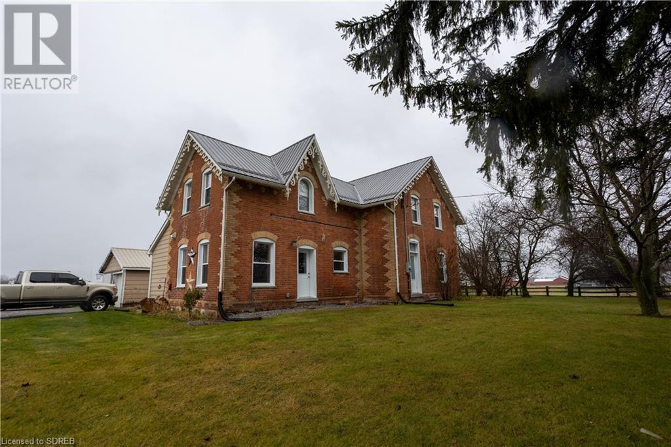3 Bedroom
3 Bathroom
1995
2 Level
Fireplace
Above Ground Pool
Central Air Conditioning
Forced Air
$699,000
Uncover the charm of this 2-story, 3-bed/3-bath brick home on a spacious country lot. Modern updates seamlessly blend with century-home character. Conveniently located 2km from Langton and 20 minutes from Tillsonburg/Delhi/Simcoe. Some features include oversized rooms with high ceilings, main floor laundry, main bedroom with a large ensuite, exposed brick. Some updates include newer mechanicals, 200 amp panel, spray-foamed foundation, windows/doors, pot lights, custom built-ins/bar etc. The kitchen is recently drywalled/plumbed/insulated but waiting your finishing touches - a perfect opportunity to customize your dream home. Enjoy the outdoor firepit with mature trees overlooking fields and pasture! Schedule a viewing today. (id:28392)
Property Details
|
MLS® Number
|
40519160 |
|
Property Type
|
Single Family |
|
Equipment Type
|
None |
|
Features
|
Country Residential, Sump Pump |
|
Parking Space Total
|
10 |
|
Pool Type
|
Above Ground Pool |
|
Rental Equipment Type
|
None |
Building
|
Bathroom Total
|
3 |
|
Bedrooms Above Ground
|
3 |
|
Bedrooms Total
|
3 |
|
Appliances
|
Dishwasher, Refrigerator, Stove, Water Softener |
|
Architectural Style
|
2 Level |
|
Basement Development
|
Unfinished |
|
Basement Type
|
Partial (unfinished) |
|
Construction Style Attachment
|
Detached |
|
Cooling Type
|
Central Air Conditioning |
|
Exterior Finish
|
Brick |
|
Fire Protection
|
Smoke Detectors |
|
Fireplace Present
|
Yes |
|
Fireplace Total
|
1 |
|
Fireplace Type
|
Insert |
|
Foundation Type
|
Poured Concrete |
|
Heating Type
|
Forced Air |
|
Stories Total
|
2 |
|
Size Interior
|
1995 |
|
Type
|
House |
|
Utility Water
|
Sand Point |
Parking
Land
|
Acreage
|
No |
|
Sewer
|
Septic System |
|
Size Frontage
|
181 Ft |
|
Size Irregular
|
0.67 |
|
Size Total
|
0.67 Ac|1/2 - 1.99 Acres |
|
Size Total Text
|
0.67 Ac|1/2 - 1.99 Acres |
|
Zoning Description
|
A |
Rooms
| Level |
Type |
Length |
Width |
Dimensions |
|
Second Level |
Other |
|
|
6'3'' x 15'5'' |
|
Second Level |
5pc Bathroom |
|
|
18'0'' x 9'1'' |
|
Second Level |
Primary Bedroom |
|
|
11'8'' x 17'2'' |
|
Second Level |
Bedroom |
|
|
12'1'' x 10'6'' |
|
Second Level |
Bedroom |
|
|
12'3'' x 16'8'' |
|
Second Level |
3pc Bathroom |
|
|
8'9'' x 5'7'' |
|
Main Level |
Other |
|
|
14' x 8' |
|
Main Level |
Recreation Room |
|
|
13'6'' x 13'9'' |
|
Main Level |
Living Room |
|
|
15'4'' x 21'5'' |
|
Main Level |
Kitchen |
|
|
15'1'' x 23'10'' |
|
Main Level |
Mud Room |
|
|
7'6'' x 12' |
|
Main Level |
3pc Bathroom |
|
|
8'8'' x 7'6'' |
Utilities
https://www.realtor.ca/real-estate/26334354/1311-12th-concession-road-langton

