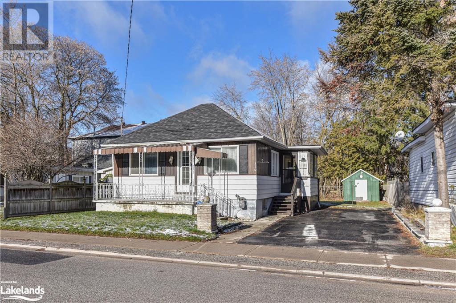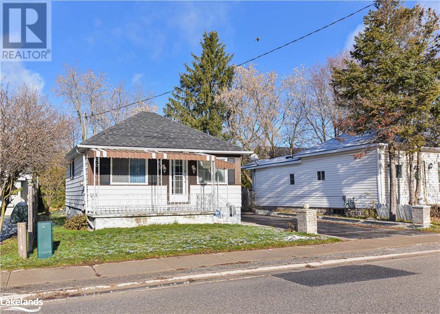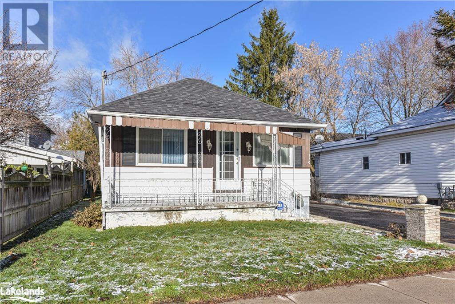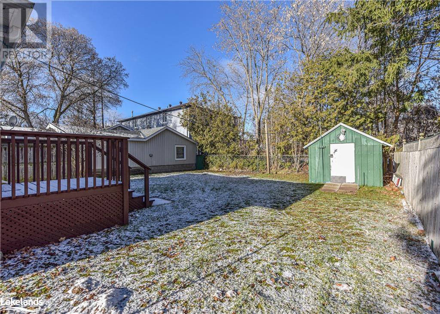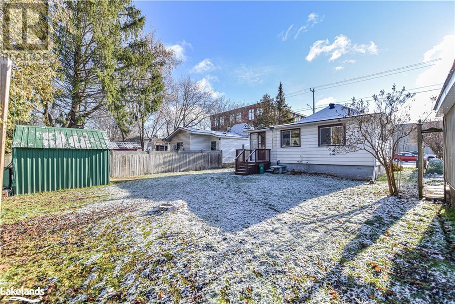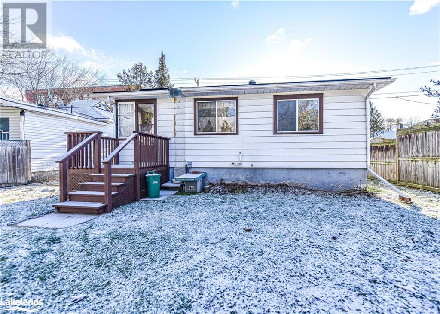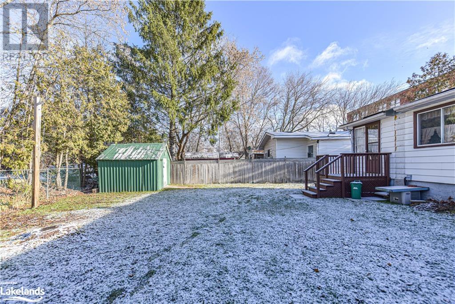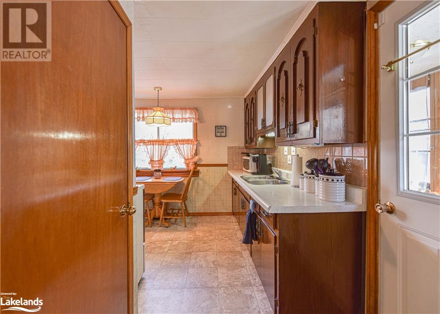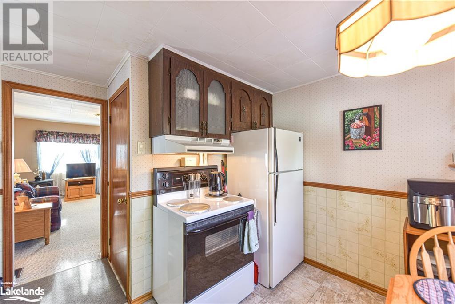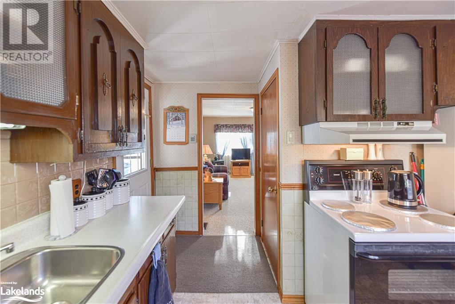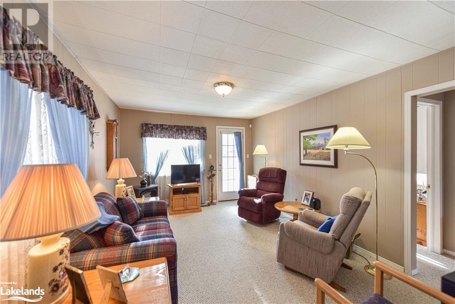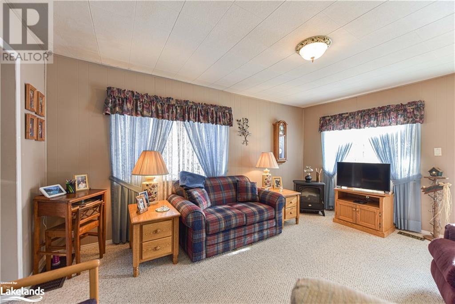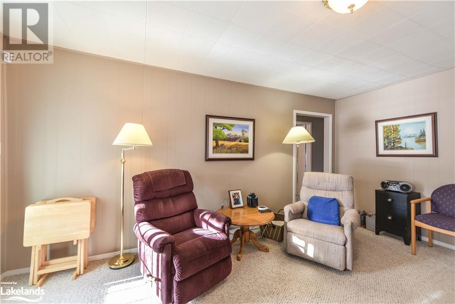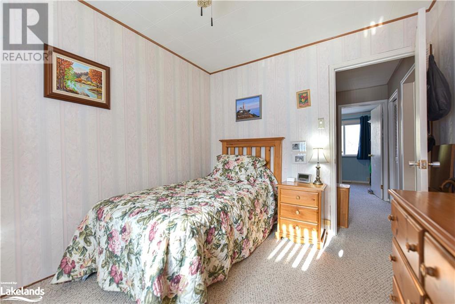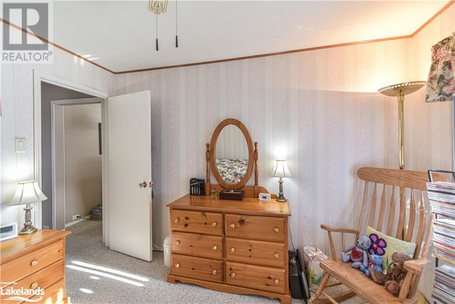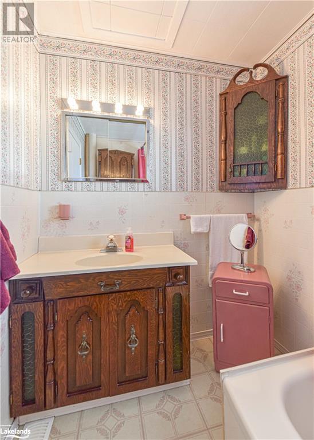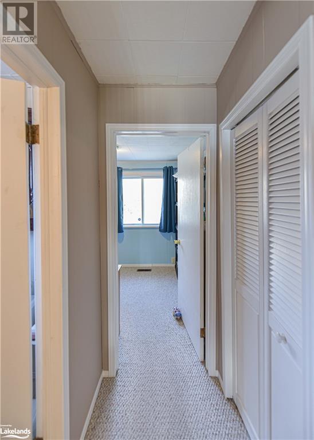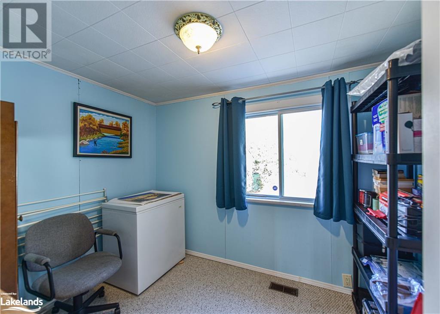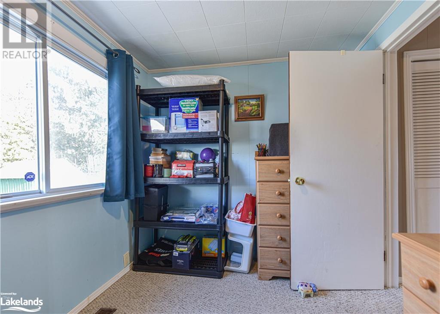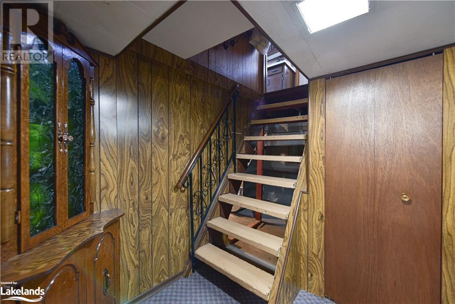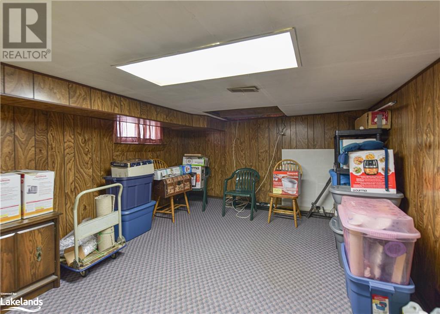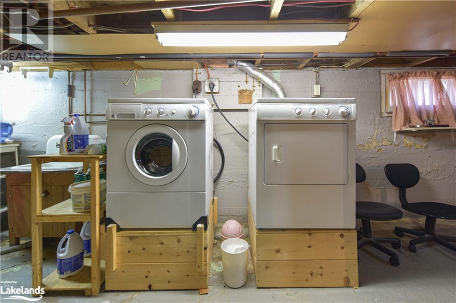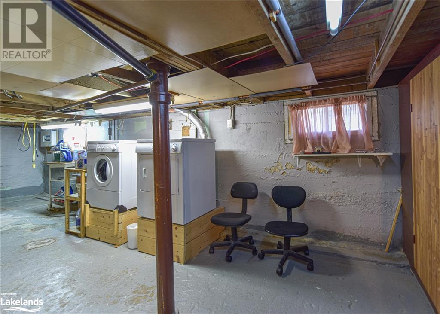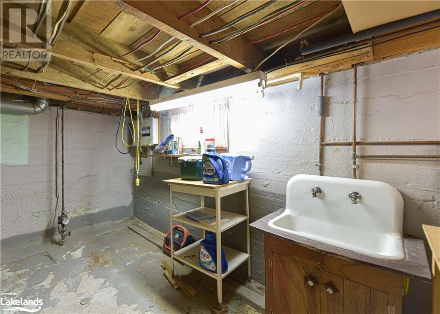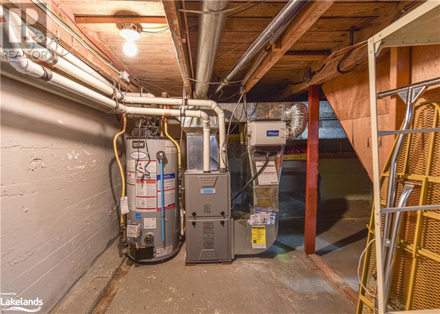130 Victoria Street Orillia, Ontario L3V 2W1
Interested?
Contact us for more information
2 Bedroom
1 Bathroom
783
Bungalow
Central Air Conditioning
Forced Air
Landscaped
$449,000
Bungalow, 2 bedroom 50' x 90' level lot, fenced yard 10' x 9' utility shed, paved drive, quiet home. Shows well, neat and tidy well cared for, carpeted floors over top of hardwood floors. Full basement with family room, separate laundry room and furnace room. 2 year old high eff forced air gas furnace with central air. Hot water rented tank. Close to hospital, walking distance to park and downtown Orillia shopping. All appliances including fridge, stove, washer, and dryer. 12' x 5' porch entrance to side door (id:28392)
Property Details
| MLS® Number | 40521402 |
| Property Type | Single Family |
| Amenities Near By | Hospital, Public Transit |
| Communication Type | High Speed Internet |
| Equipment Type | Water Heater |
| Features | Paved Driveway |
| Parking Space Total | 2 |
| Rental Equipment Type | Water Heater |
Building
| Bathroom Total | 1 |
| Bedrooms Above Ground | 2 |
| Bedrooms Total | 2 |
| Appliances | Dryer, Refrigerator, Stove, Washer, Window Coverings |
| Architectural Style | Bungalow |
| Basement Development | Partially Finished |
| Basement Type | Full (partially Finished) |
| Constructed Date | 1935 |
| Construction Style Attachment | Detached |
| Cooling Type | Central Air Conditioning |
| Exterior Finish | Aluminum Siding |
| Fire Protection | Smoke Detectors |
| Foundation Type | Poured Concrete |
| Heating Fuel | Natural Gas |
| Heating Type | Forced Air |
| Stories Total | 1 |
| Size Interior | 783 |
| Type | House |
| Utility Water | Municipal Water |
Land
| Acreage | No |
| Land Amenities | Hospital, Public Transit |
| Landscape Features | Landscaped |
| Sewer | Municipal Sewage System |
| Size Depth | 89 Ft |
| Size Frontage | 50 Ft |
| Size Irregular | 0.102 |
| Size Total | 0.102 Ac|under 1/2 Acre |
| Size Total Text | 0.102 Ac|under 1/2 Acre |
| Zoning Description | C-1 |
Rooms
| Level | Type | Length | Width | Dimensions |
|---|---|---|---|---|
| Lower Level | Other | 13'0'' x 7'4'' | ||
| Lower Level | Laundry Room | 24'0'' x 7'5'' | ||
| Lower Level | Family Room | 11'4'' x 13'3'' | ||
| Main Level | Porch | 12'0'' x 4'7'' | ||
| Main Level | 4pc Bathroom | Measurements not available | ||
| Main Level | Bedroom | 7'8'' x 10'0'' | ||
| Main Level | Bedroom | 11'0'' x 9'5'' | ||
| Main Level | Kitchen | 11'0'' x 10'11'' | ||
| Main Level | Living Room | 15'10'' x 12'8'' |
Utilities
| Cable | Available |
| Electricity | Available |
| Natural Gas | Available |
| Telephone | Available |
https://www.realtor.ca/real-estate/26352374/130-victoria-street-orillia

