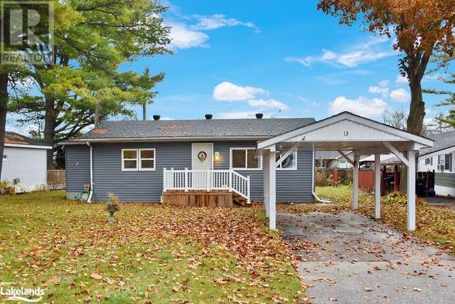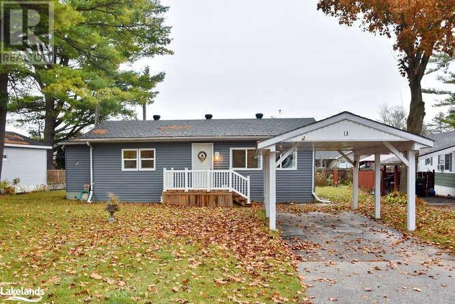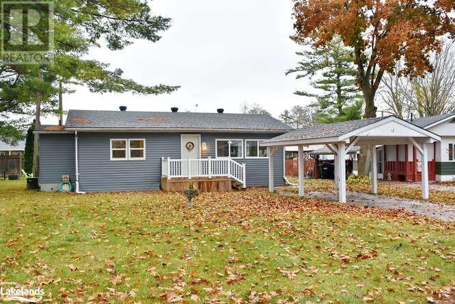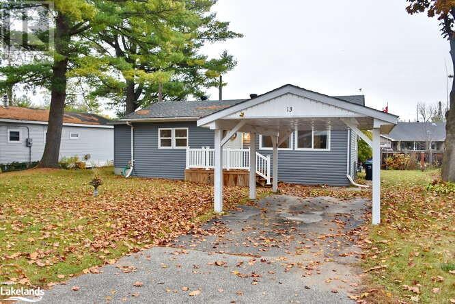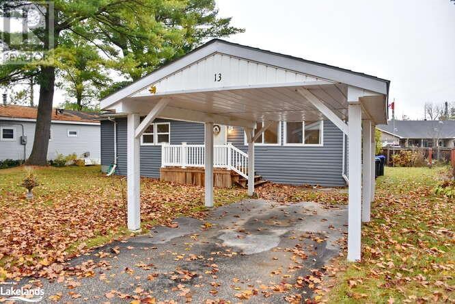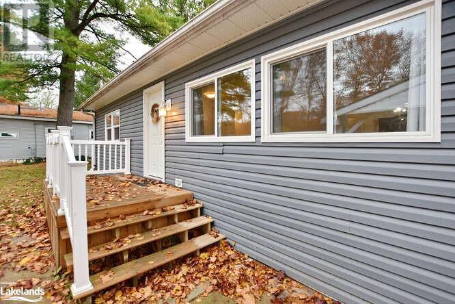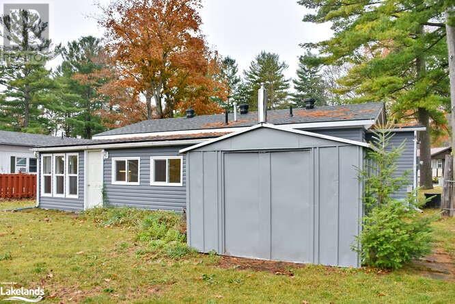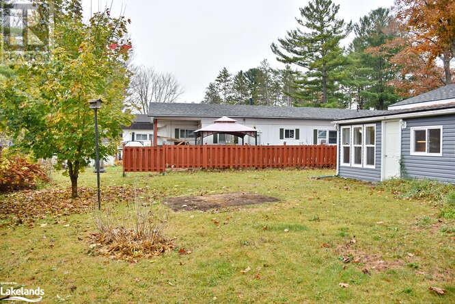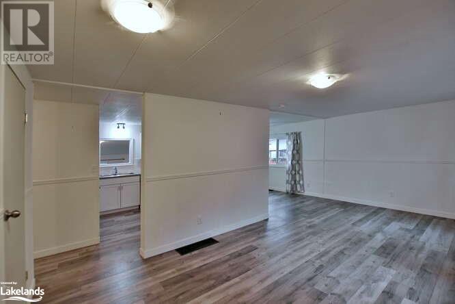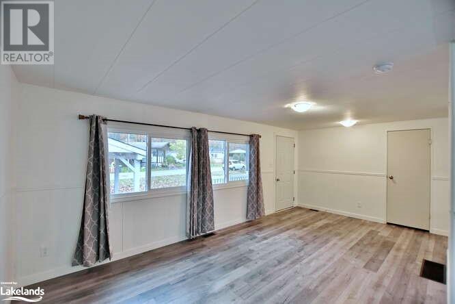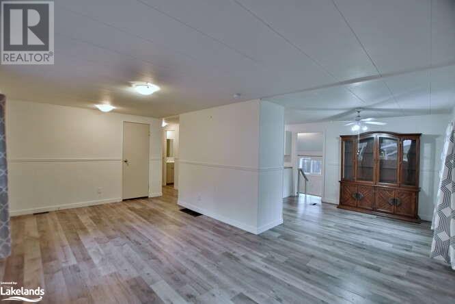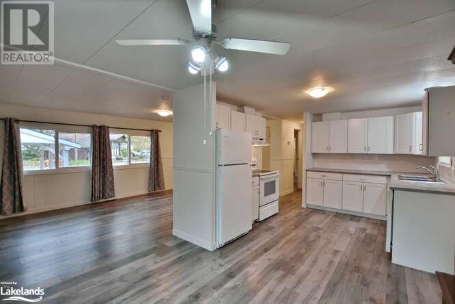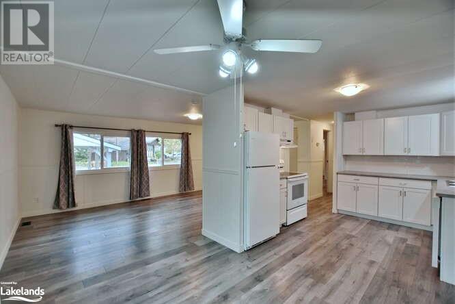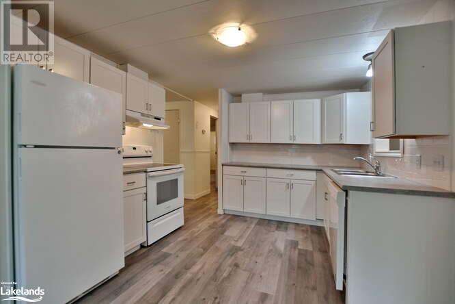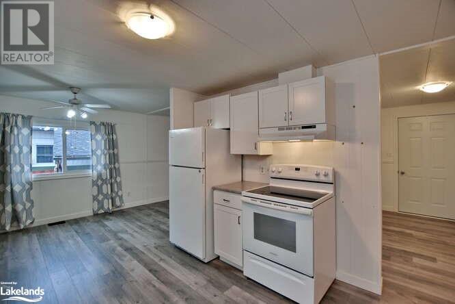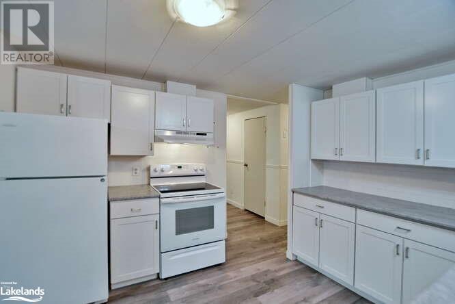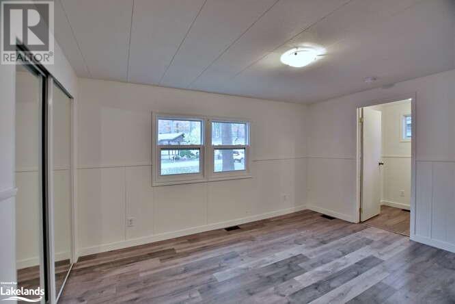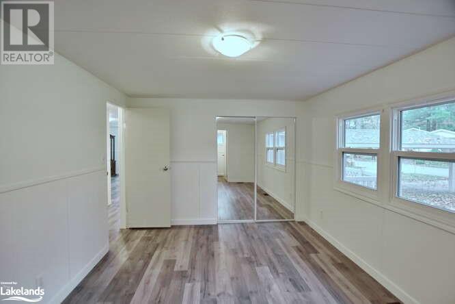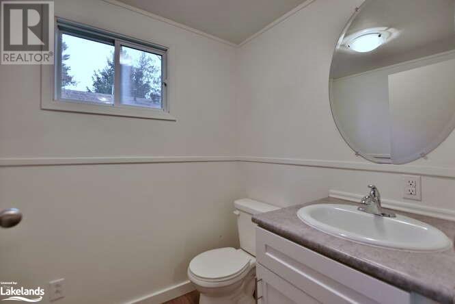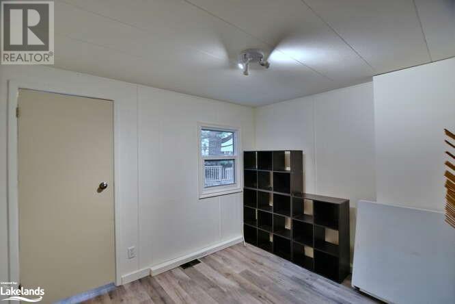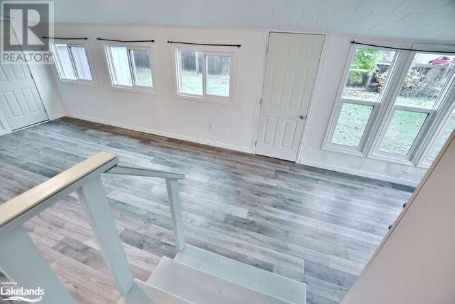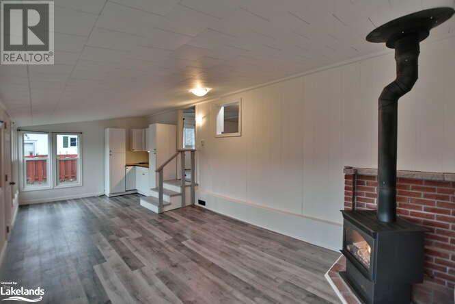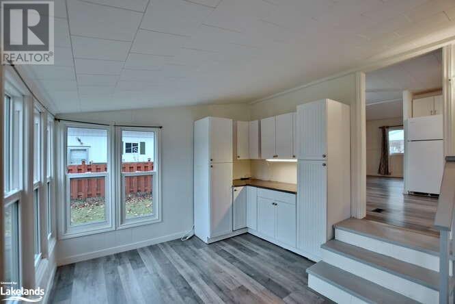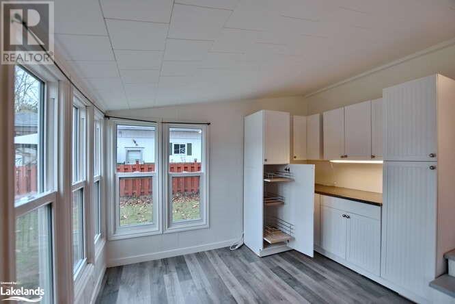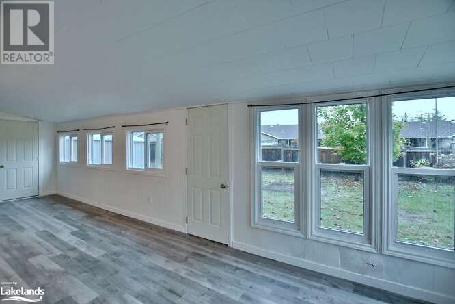13 Shaw Street Wasaga Beach, Ontario L9Z 1K3
Interested?
Contact us for more information
2 Bedroom
2 Bathroom
1220
Raised Bungalow
Central Air Conditioning
Forced Air
$299,900
Hometown Community - Large updated 2 bedroom, 2 bathroom unit with gas fireplace and bonus room available for immediate possession. Perfect for 55+ buyer looking to downsize before the snow flies! Neutral decor throughout, updated flooring, large living room and space for a dining room. Beautiful white kitchen with all white appliances, subway tile backsplash and plenty of storage space. This home is surrounded by mature trees, includes a carport, front porch, shed and space for outdoor enjoyment. Easy to show; call for your own personal viewing today! (id:28392)
Property Details
| MLS® Number | 40510840 |
| Property Type | Single Family |
| Amenities Near By | Beach, Golf Nearby, Hospital, Park, Place Of Worship |
| Equipment Type | Water Heater |
| Parking Space Total | 2 |
| Rental Equipment Type | Water Heater |
Building
| Bathroom Total | 2 |
| Bedrooms Above Ground | 2 |
| Bedrooms Total | 2 |
| Appliances | Dishwasher, Dryer, Refrigerator, Stove, Washer |
| Architectural Style | Raised Bungalow |
| Basement Development | Unfinished |
| Basement Type | Crawl Space (unfinished) |
| Construction Style Attachment | Detached |
| Cooling Type | Central Air Conditioning |
| Exterior Finish | Vinyl Siding |
| Half Bath Total | 1 |
| Heating Fuel | Natural Gas |
| Heating Type | Forced Air |
| Stories Total | 1 |
| Size Interior | 1220 |
| Type | Modular |
| Utility Water | Municipal Water |
Land
| Acreage | No |
| Land Amenities | Beach, Golf Nearby, Hospital, Park, Place Of Worship |
| Sewer | Municipal Sewage System |
| Size Total Text | Unknown |
| Zoning Description | Rm |
Rooms
| Level | Type | Length | Width | Dimensions |
|---|---|---|---|---|
| Main Level | Other | 5'6'' x 5'0'' | ||
| Main Level | Bedroom | 10'6'' x 8'3'' | ||
| Main Level | 2pc Bathroom | 5'8'' x 5'0'' | ||
| Main Level | Primary Bedroom | 13'6'' x 10'5'' | ||
| Main Level | 4pc Bathroom | 7'3'' x 7'1'' | ||
| Main Level | Sunroom | 26'11'' x 11'1'' | ||
| Main Level | Kitchen | 10'5'' x 19'2'' | ||
| Main Level | Living Room | 19'6'' x 10'5'' |
https://www.realtor.ca/real-estate/26265414/13-shaw-street-wasaga-beach

