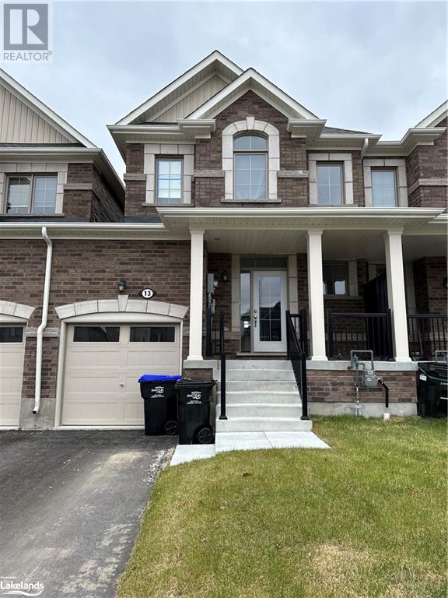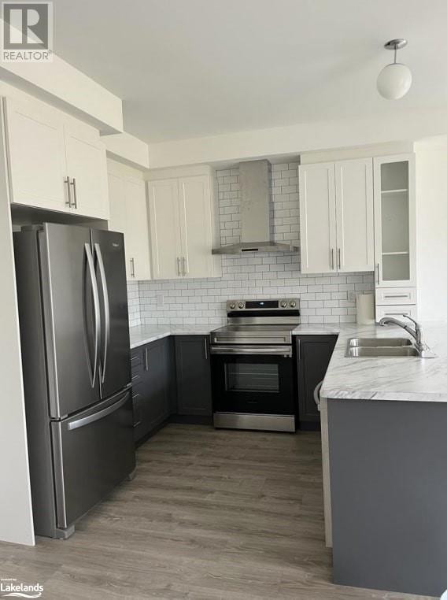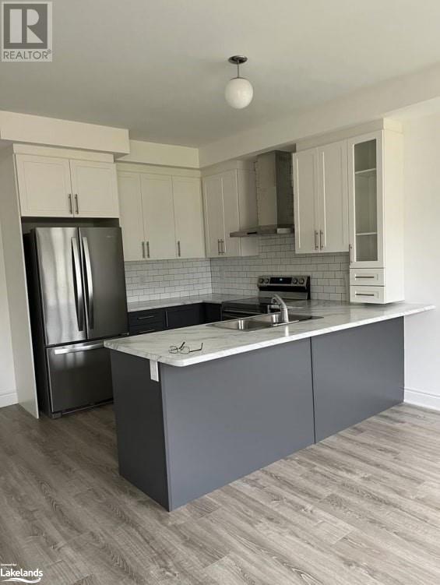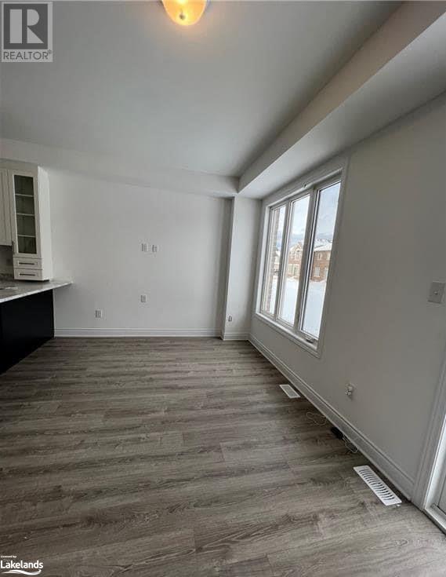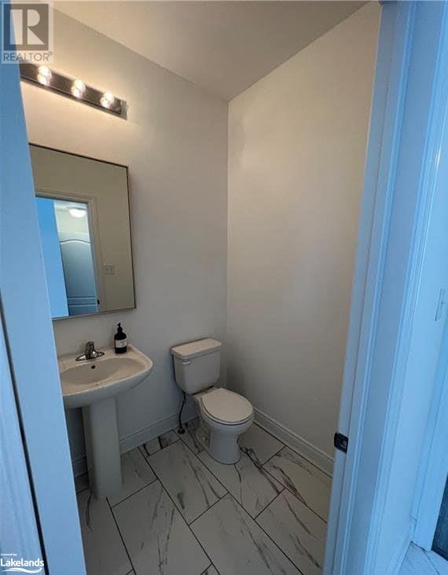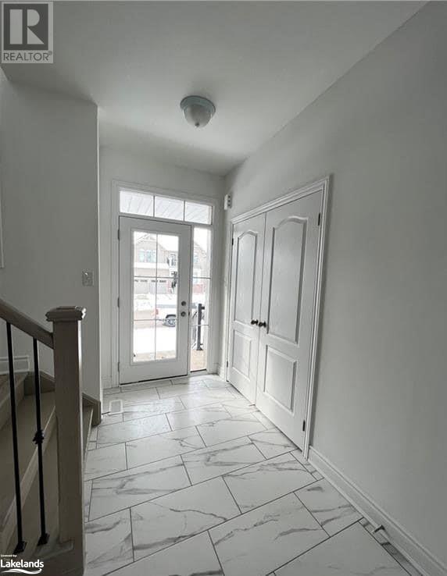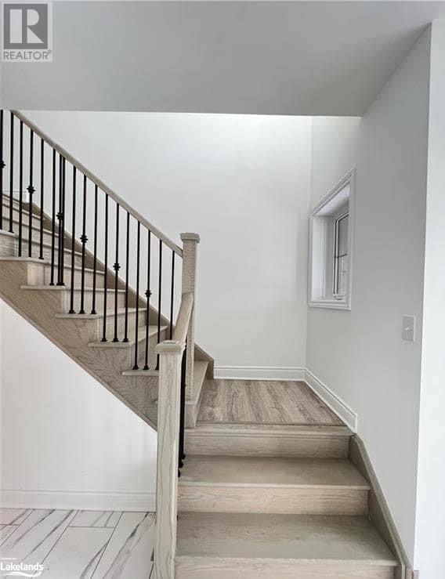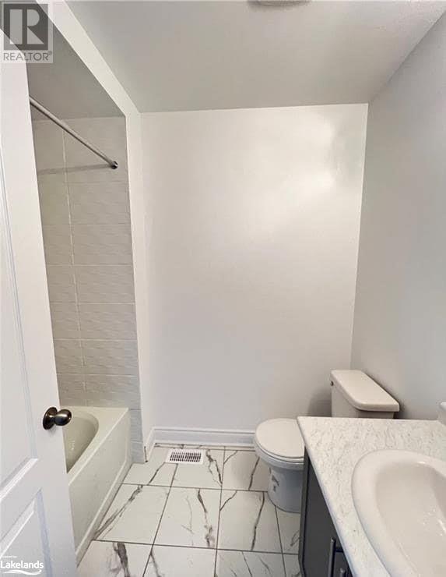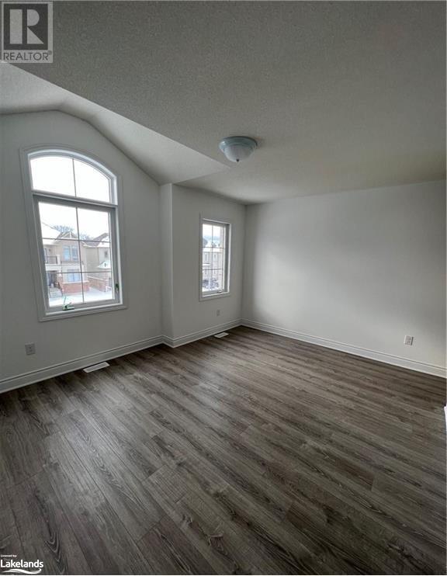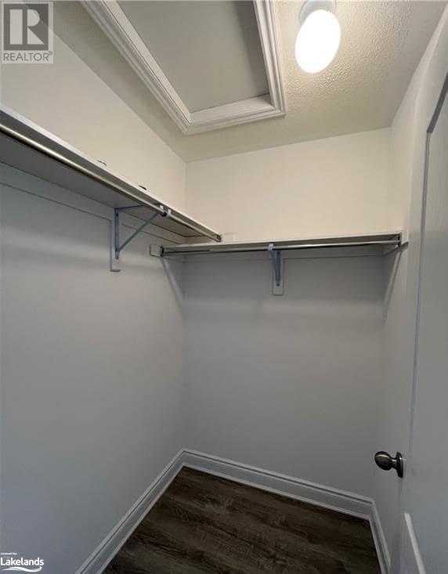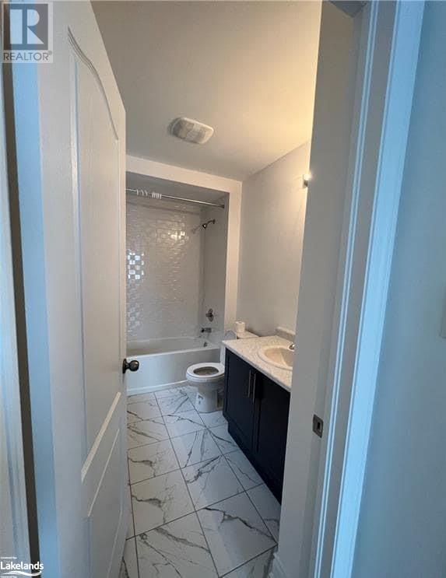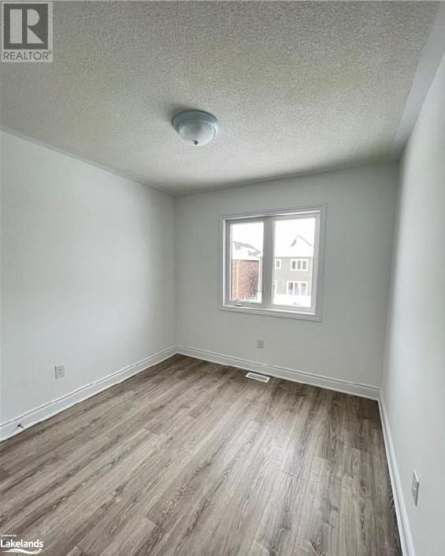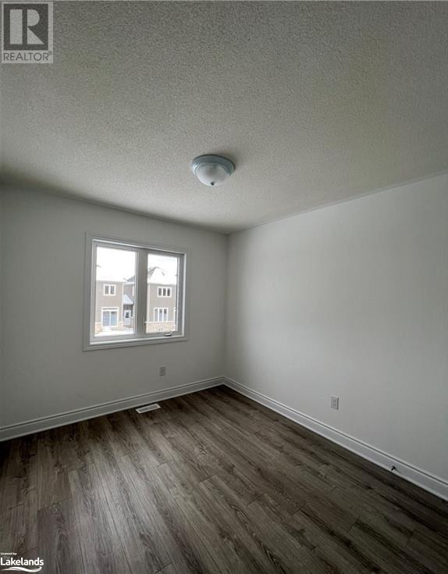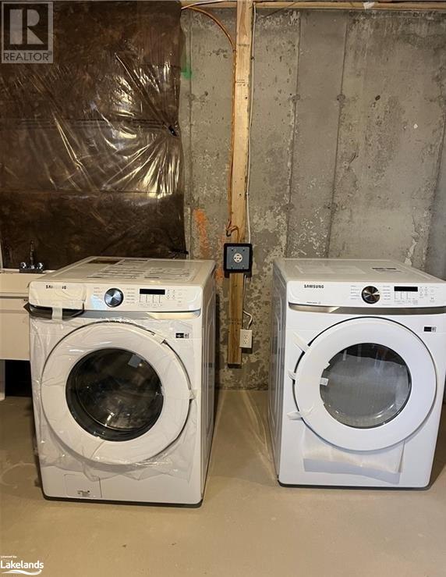3 Bedroom
3 Bathroom
1377
2 Level
Central Air Conditioning
Forced Air
$2,600 Monthly
Insurance
Welcome to Indigo Estates! This lovely home is available for an annual rental beginning on January 1st, 2024. Nestled in the heart of Collingwood, this home offers a spacious, open concept main floor that beams with natural light. The kitchen has brand new stainless steel appliances and laminate flooring throughout. Upstairs you will find three bedrooms, and 4 piece bathroom, providing plenty of room for your family or guests. The primary suite offers a walk in closet and ensuite washroom allowing for privacy to unwind after a long day. Downstairs is an unfinished basement with laundry. Minutes to Historic Downtown Collingwood, and a short drive to Blue Mountain, private ski clubs, trails and more! Rental application, Letter of Employment with proof of income, Credit Score and deposit are required. (id:28392)
Property Details
|
MLS® Number
|
40500167 |
|
Property Type
|
Single Family |
|
Amenities Near By
|
Beach, Golf Nearby, Hospital, Marina, Park, Place Of Worship, Schools, Shopping, Ski Area |
|
Community Features
|
School Bus |
|
Equipment Type
|
Water Heater |
|
Features
|
Recreational |
|
Parking Space Total
|
2 |
|
Rental Equipment Type
|
Water Heater |
|
Structure
|
Porch |
Building
|
Bathroom Total
|
3 |
|
Bedrooms Above Ground
|
3 |
|
Bedrooms Total
|
3 |
|
Appliances
|
Dishwasher, Dryer, Refrigerator, Stove, Washer |
|
Architectural Style
|
2 Level |
|
Basement Development
|
Unfinished |
|
Basement Type
|
Full (unfinished) |
|
Construction Style Attachment
|
Attached |
|
Cooling Type
|
Central Air Conditioning |
|
Exterior Finish
|
Brick |
|
Fire Protection
|
Smoke Detectors |
|
Half Bath Total
|
1 |
|
Heating Fuel
|
Natural Gas |
|
Heating Type
|
Forced Air |
|
Stories Total
|
2 |
|
Size Interior
|
1377 |
|
Type
|
Row / Townhouse |
|
Utility Water
|
Municipal Water |
Parking
Land
|
Access Type
|
Highway Access, Highway Nearby |
|
Acreage
|
No |
|
Land Amenities
|
Beach, Golf Nearby, Hospital, Marina, Park, Place Of Worship, Schools, Shopping, Ski Area |
|
Sewer
|
Municipal Sewage System |
|
Size Frontage
|
24 Ft |
|
Size Total Text
|
Under 1/2 Acre |
|
Zoning Description
|
R3-45 |
Rooms
| Level |
Type |
Length |
Width |
Dimensions |
|
Second Level |
Bedroom |
|
|
9'0'' x 10'2'' |
|
Second Level |
4pc Bathroom |
|
|
Measurements not available |
|
Second Level |
Bedroom |
|
|
8'10'' x 8'10'' |
|
Second Level |
Full Bathroom |
|
|
Measurements not available |
|
Second Level |
Primary Bedroom |
|
|
10'8'' x 14'6'' |
|
Lower Level |
Other |
|
|
17'10'' x 19'5'' |
|
Main Level |
2pc Bathroom |
|
|
Measurements not available |
|
Main Level |
Living Room |
|
|
9'11'' x 18'2'' |
|
Main Level |
Kitchen |
|
|
18'2'' x 10'4'' |
Utilities
|
Cable
|
Available |
|
Natural Gas
|
Available |
|
Telephone
|
Available |
https://www.realtor.ca/real-estate/26176353/13-kirby-avenue-collingwood

