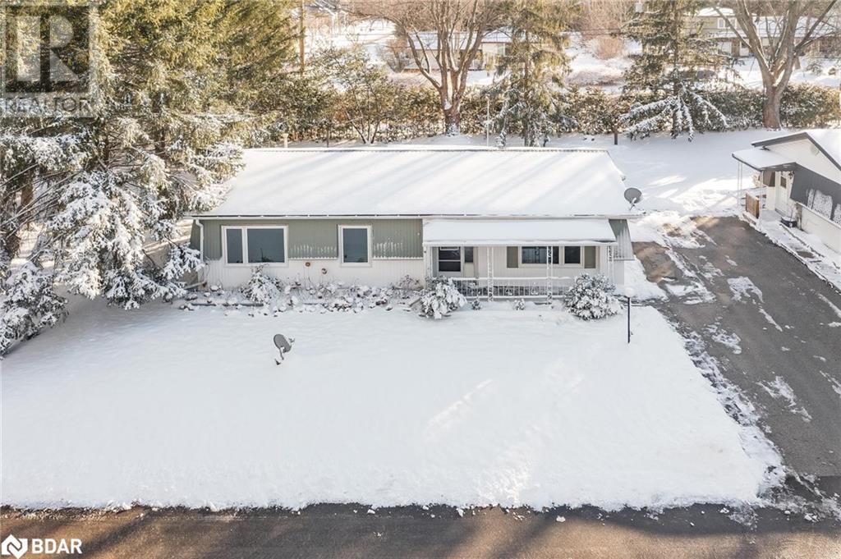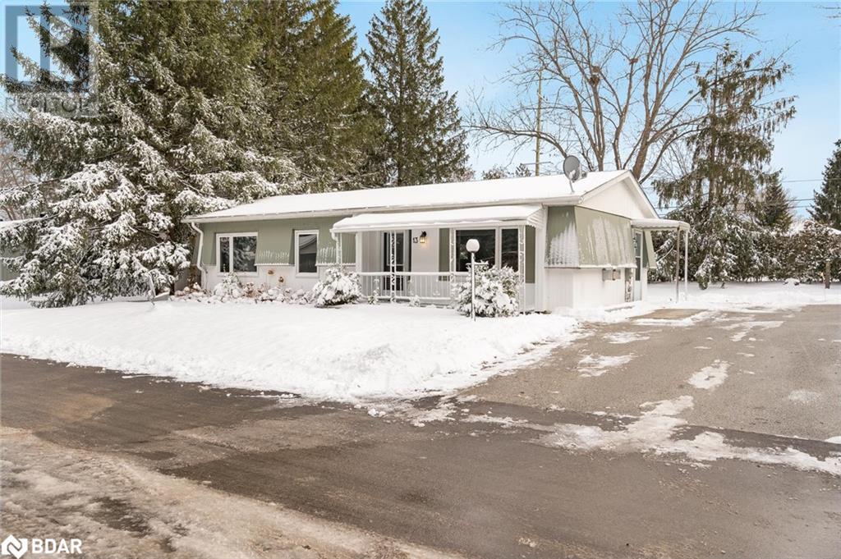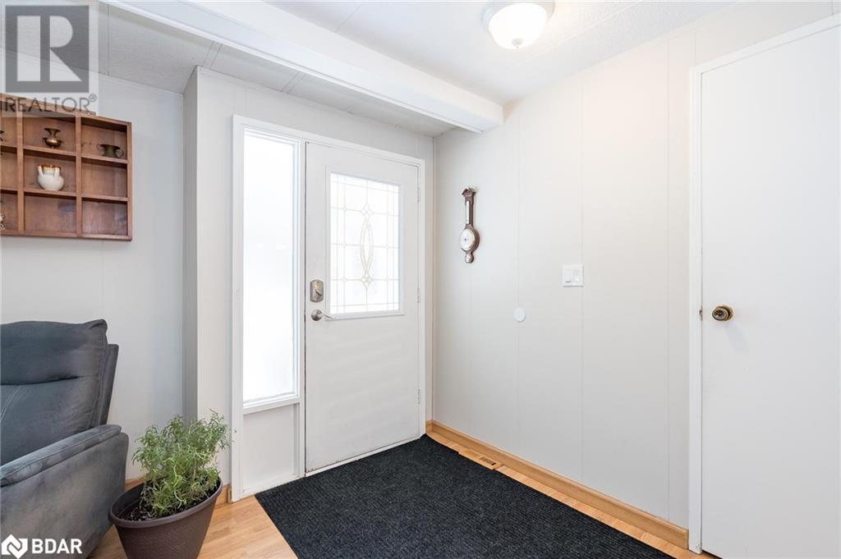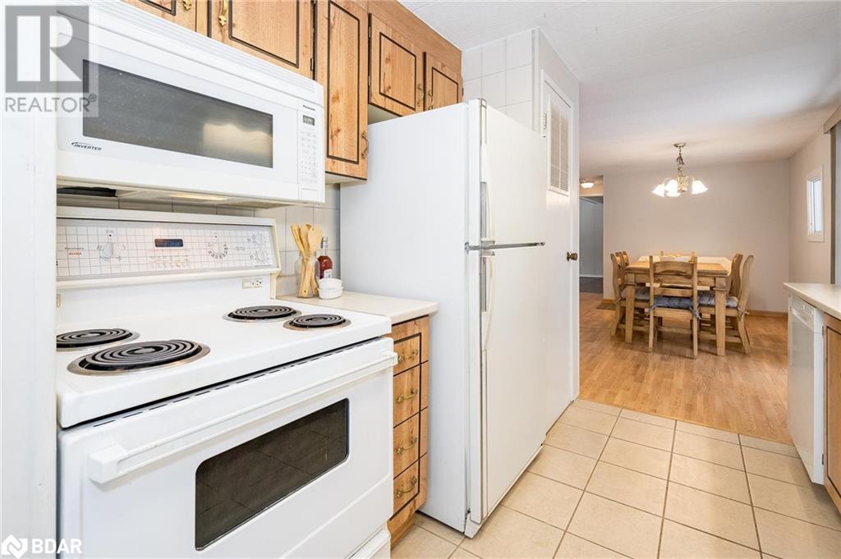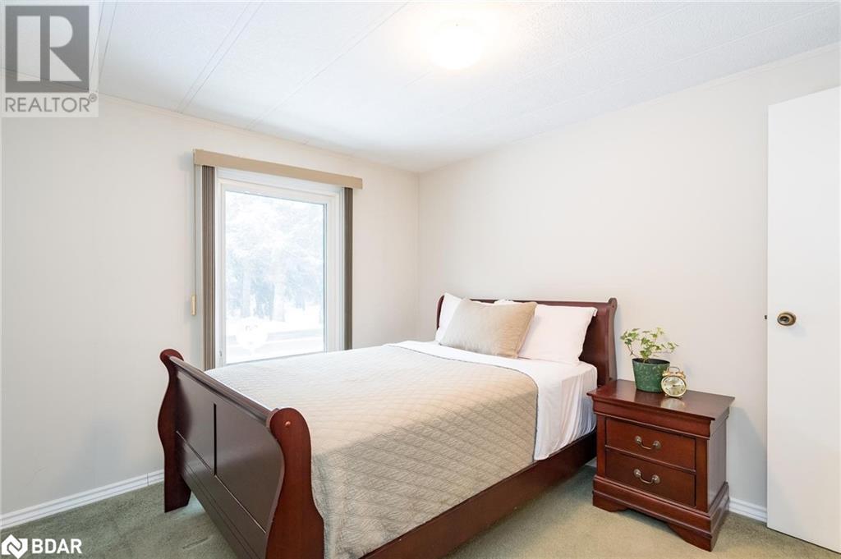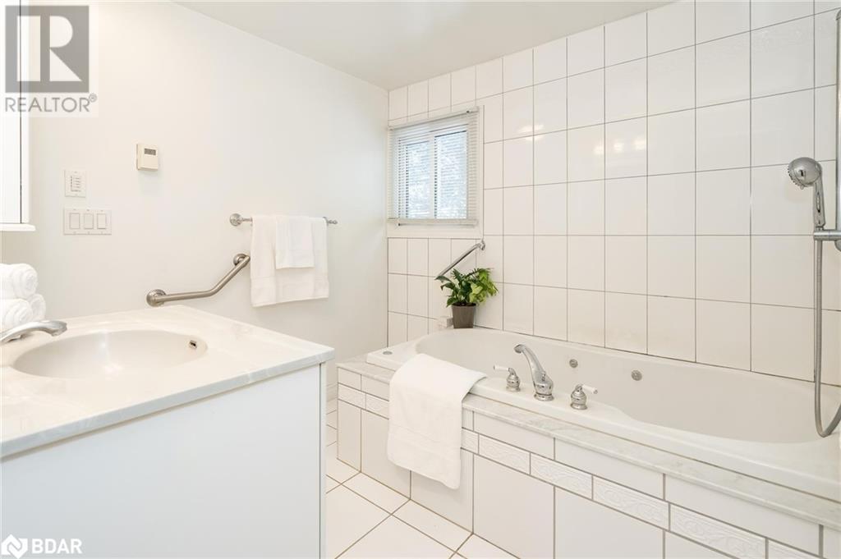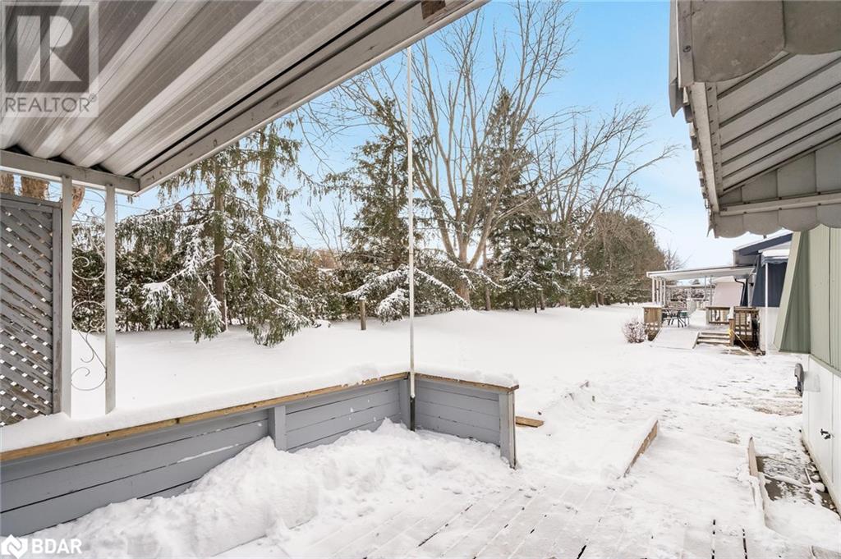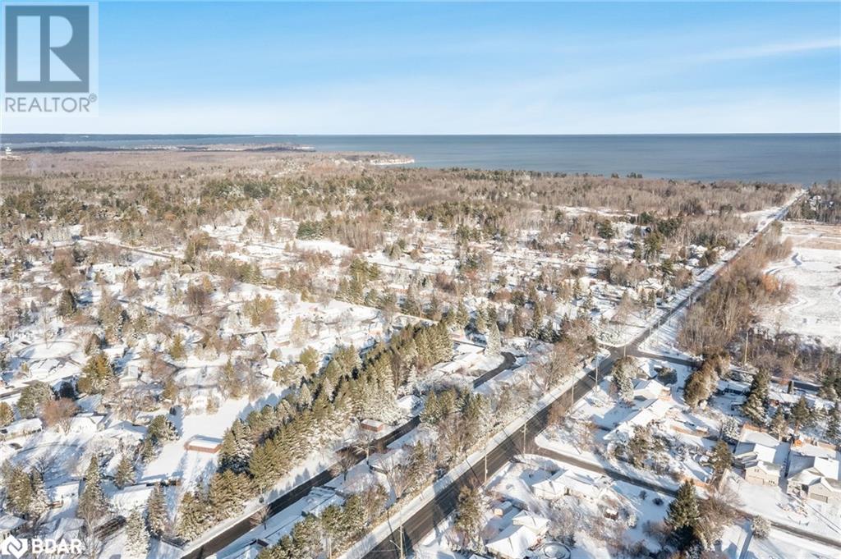2 Bedroom
1 Bathroom
1038
Mobile Home
Fireplace
Central Air Conditioning
Forced Air
$305,000
Top 5 Reasons You Will Love This Home: 1) Well-maintained Sandalwood Model with several updates done over the years while being in a spectacular location backing Lockhart Road with ample trees for privacy 2) Two generously sized bedrooms, plus a lovely bathroom equipped with a Whirlpool tub for relaxation, a galley-style kitchen for convenience and ease of getting meals ready, and ensuite laundry 3) Easy accessibility is offered throughout with no stairs, a gorgeous gas fireplace in the living room perfect for the cooler months, and an expansive front-facing window ideal for bird-watching 4) One of the best locations and backyards of the park providing privacy and added peace of mind of a new furnace and central air conditioner (2022) 5) Short walking distance to stores, a hairdresser, and several amenities of the park, such as a pool, parking near the unit and across the street, and storage available across the street. Age 51. Visit our website for more detailed information. (id:28392)
Property Details
|
MLS® Number
|
40529524 |
|
Property Type
|
Single Family |
|
Community Features
|
Quiet Area |
|
Equipment Type
|
Water Heater |
|
Features
|
Paved Driveway |
|
Parking Space Total
|
2 |
|
Rental Equipment Type
|
Water Heater |
Building
|
Bathroom Total
|
1 |
|
Bedrooms Above Ground
|
2 |
|
Bedrooms Total
|
2 |
|
Appliances
|
Dishwasher, Dryer, Microwave, Refrigerator, Stove, Washer |
|
Architectural Style
|
Mobile Home |
|
Basement Type
|
None |
|
Constructed Date
|
1973 |
|
Construction Style Attachment
|
Detached |
|
Cooling Type
|
Central Air Conditioning |
|
Exterior Finish
|
Aluminum Siding |
|
Fireplace Present
|
Yes |
|
Fireplace Total
|
1 |
|
Heating Fuel
|
Natural Gas |
|
Heating Type
|
Forced Air |
|
Stories Total
|
1 |
|
Size Interior
|
1038 |
|
Type
|
Mobile Home |
|
Utility Water
|
Municipal Water |
Land
|
Acreage
|
No |
|
Sewer
|
Municipal Sewage System |
|
Size Total Text
|
Under 1/2 Acre |
|
Zoning Description
|
Rmh |
Rooms
| Level |
Type |
Length |
Width |
Dimensions |
|
Main Level |
4pc Bathroom |
|
|
Measurements not available |
|
Main Level |
Bedroom |
|
|
14'6'' x 11'6'' |
|
Main Level |
Primary Bedroom |
|
|
11'0'' x 9'4'' |
|
Main Level |
Living Room |
|
|
14'3'' x 14'0'' |
|
Main Level |
Dining Room |
|
|
15'2'' x 11'0'' |
|
Main Level |
Kitchen |
|
|
12'5'' x 8'2'' |
https://www.realtor.ca/real-estate/26416673/13-cherrywood-lane-innisfil

