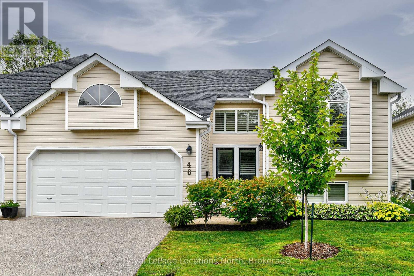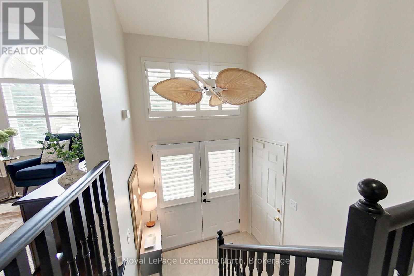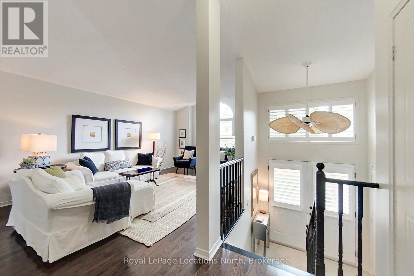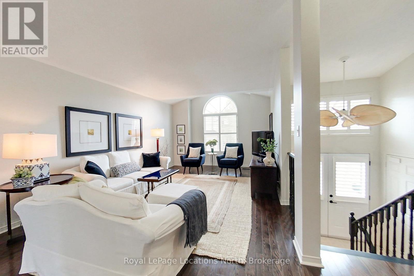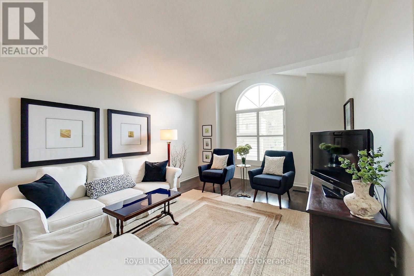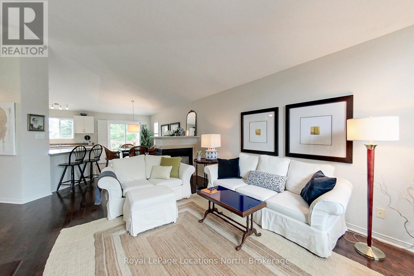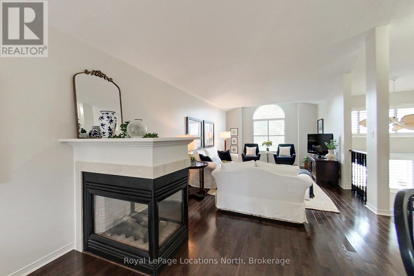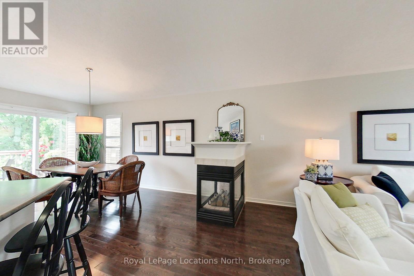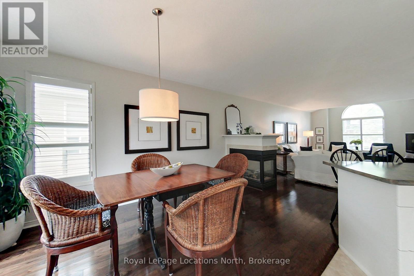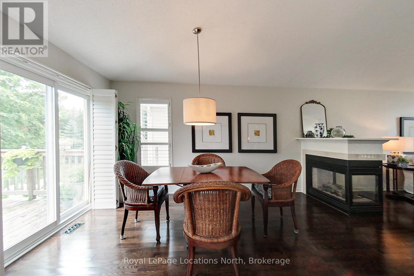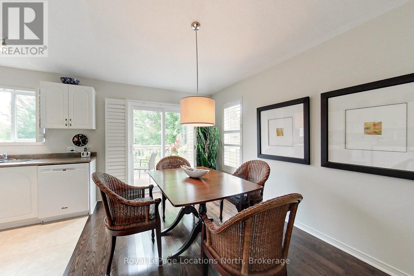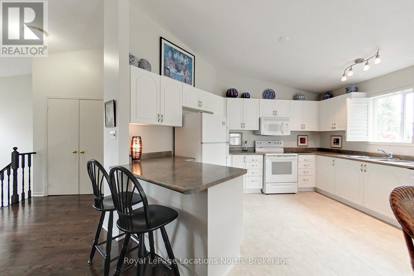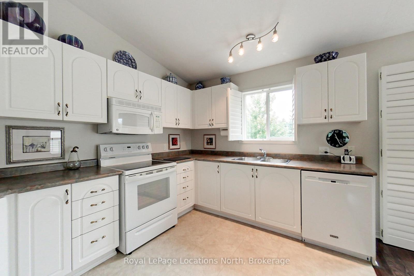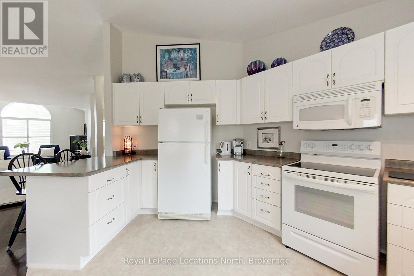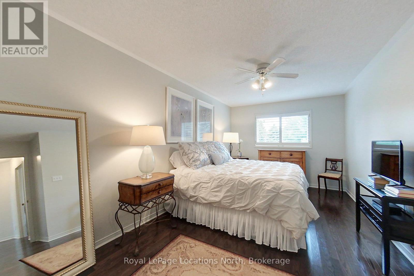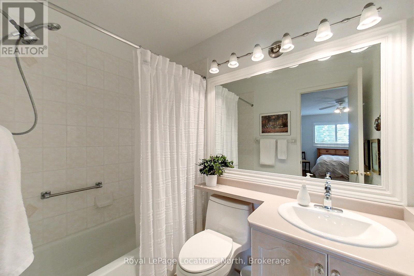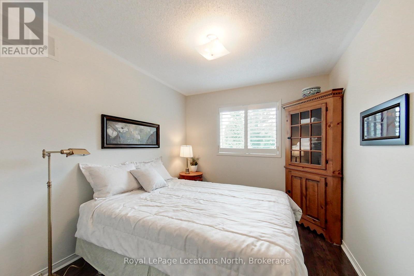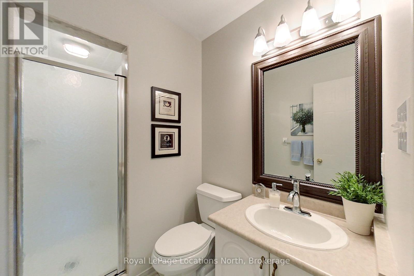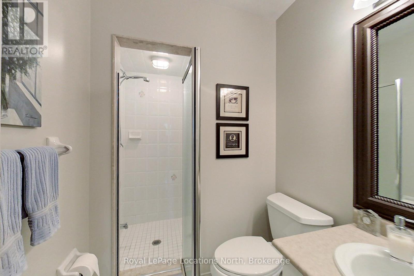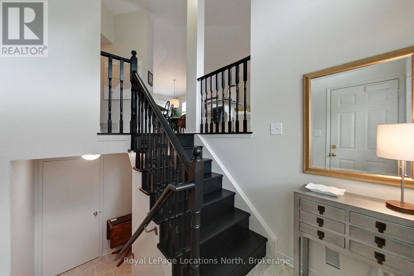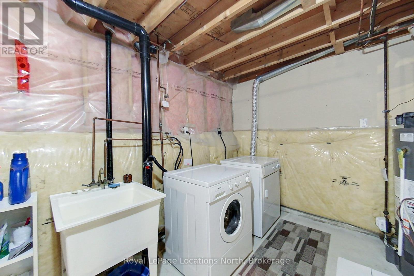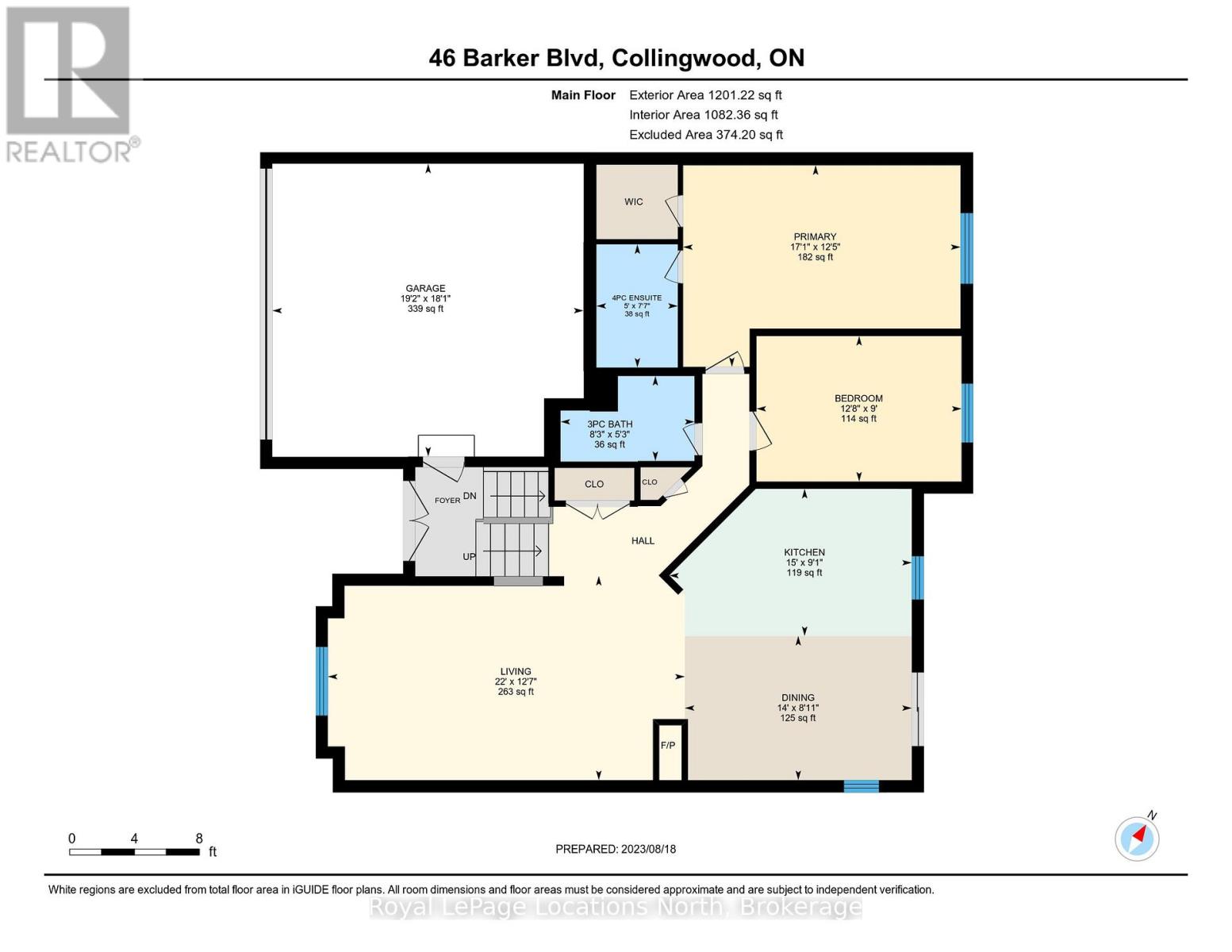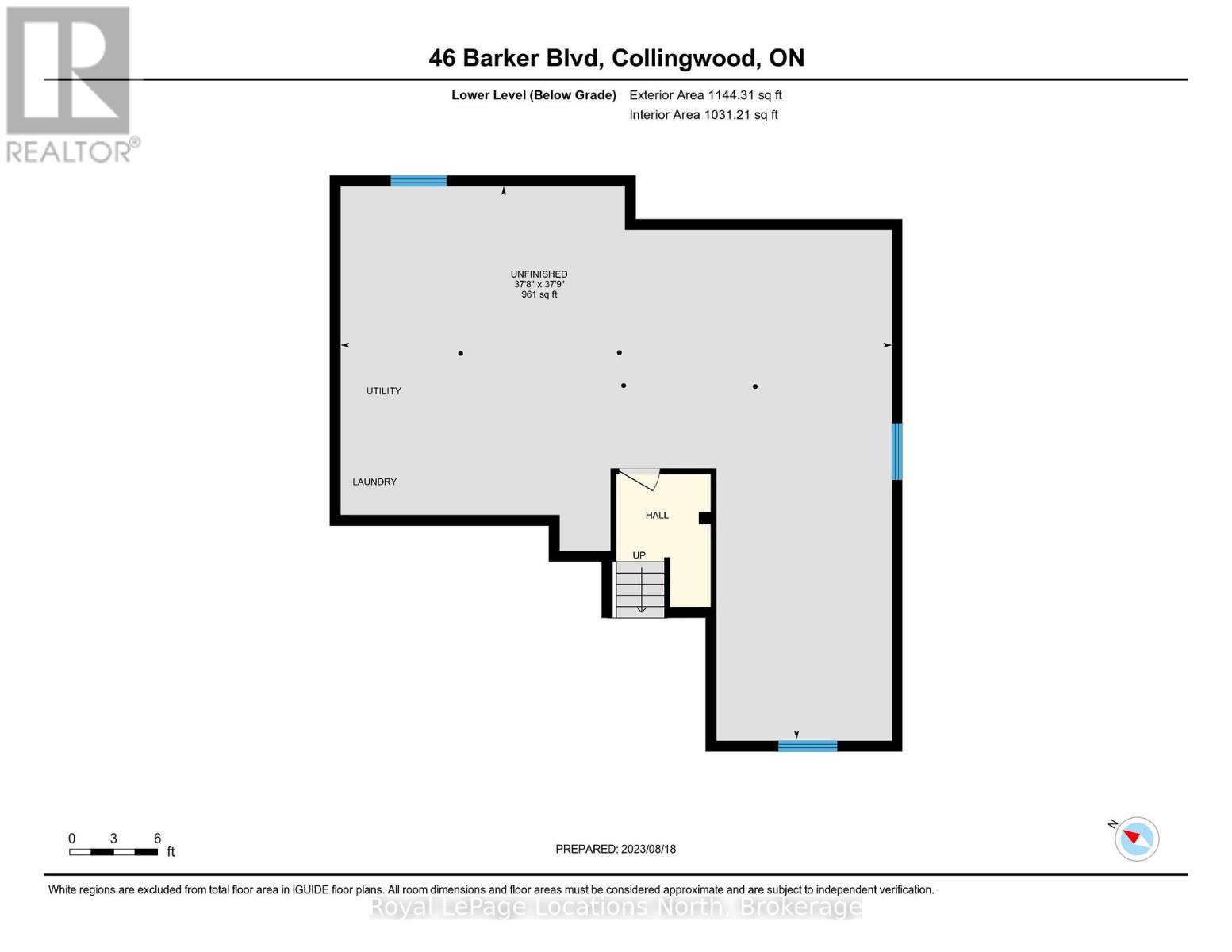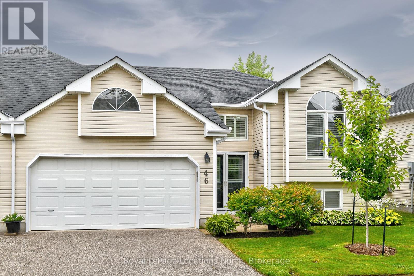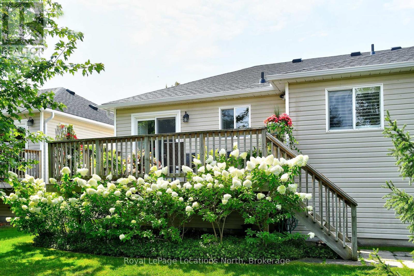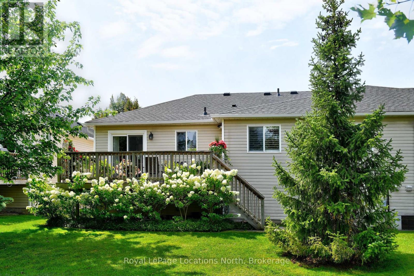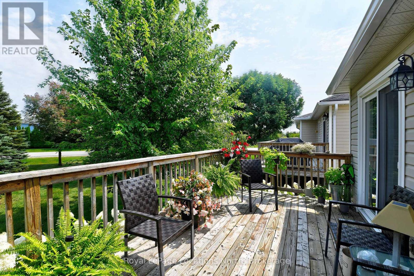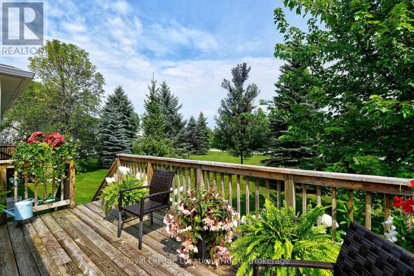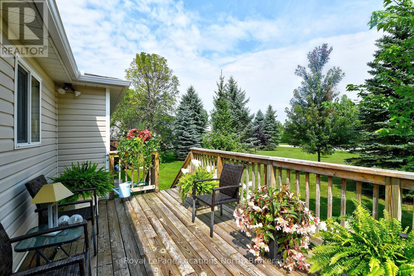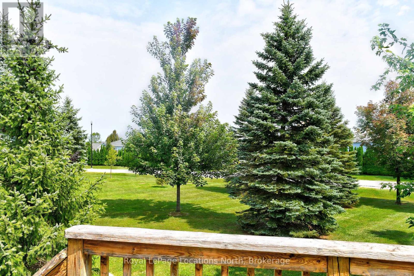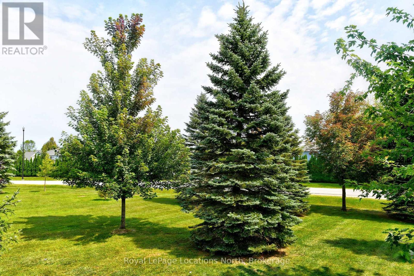2 Bedroom
2 Bathroom
1200 - 1399 sqft
Bungalow
Fireplace
Outdoor Pool
Central Air Conditioning
Forced Air
Landscaped
$10,500 Unknown
Located in The Links, this lovely raised bungalow is central to all major Collingwood and area ski clubs. Ski Season rental - Available four months starting in December 2025 With 2 bedrooms, 2 full baths, and double-car garage, enjoy open concept living all on one floor highlighted by beautiful hardwood floors throughout and 3-sided gas fireplace between living and dining for cozy ambiance. All white kitchen and appliances has breakfast bar for casual dining. Dining room overlooks deck and treed vistas. Spacious primary bedroom with 4-piece ensuite has king-sized bed and walk-in closet. 2nd bedroom with queen-sized bed is ideal for guests. A 2nd full bath completes the main floor. Full unfinished basement has laundry pair and extra storage for extra gear. Double wide driveway and double-car garage has inside entry and door opener. Visitor parking is at the end of the street. Access to the Georgian Trail is available a one-minute walk away for hiking, snowshoeing and X-country skiing. WiFi available. Non-smoking home; sorry, No pets. Public transit available to town shopping etc. Utilities extra. (id:58919)
Property Details
|
MLS® Number
|
S12314411 |
|
Property Type
|
Single Family |
|
Community Name
|
Collingwood |
|
Amenities Near By
|
Golf Nearby, Hospital, Ski Area |
|
Community Features
|
Pets Not Allowed, School Bus |
|
Features
|
Level Lot, Conservation/green Belt, Balcony, In Suite Laundry |
|
Parking Space Total
|
4 |
|
Pool Type
|
Outdoor Pool |
|
Structure
|
Deck |
Building
|
Bathroom Total
|
2 |
|
Bedrooms Above Ground
|
2 |
|
Bedrooms Total
|
2 |
|
Age
|
16 To 30 Years |
|
Amenities
|
Visitor Parking, Fireplace(s) |
|
Appliances
|
Garage Door Opener Remote(s) |
|
Architectural Style
|
Bungalow |
|
Basement Development
|
Unfinished |
|
Basement Type
|
Full (unfinished) |
|
Cooling Type
|
Central Air Conditioning |
|
Exterior Finish
|
Vinyl Siding |
|
Fire Protection
|
Smoke Detectors |
|
Fireplace Present
|
Yes |
|
Fireplace Total
|
1 |
|
Flooring Type
|
Hardwood |
|
Heating Fuel
|
Natural Gas |
|
Heating Type
|
Forced Air |
|
Stories Total
|
1 |
|
Size Interior
|
1200 - 1399 Sqft |
|
Type
|
Row / Townhouse |
Parking
|
Attached Garage
|
|
|
Garage
|
|
|
Inside Entry
|
|
Land
|
Acreage
|
No |
|
Land Amenities
|
Golf Nearby, Hospital, Ski Area |
|
Landscape Features
|
Landscaped |
Rooms
| Level |
Type |
Length |
Width |
Dimensions |
|
Main Level |
Living Room |
3.84 m |
6.71 m |
3.84 m x 6.71 m |
|
Main Level |
Dining Room |
2.71 m |
4.27 m |
2.71 m x 4.27 m |
|
Main Level |
Kitchen |
2.77 m |
4.56 m |
2.77 m x 4.56 m |
|
Main Level |
Primary Bedroom |
3.79 m |
5.22 m |
3.79 m x 5.22 m |
|
Main Level |
Bedroom |
2.74 m |
3.86 m |
2.74 m x 3.86 m |
https://www.realtor.ca/real-estate/28668581/13-46-barker-boulevard-collingwood-collingwood

