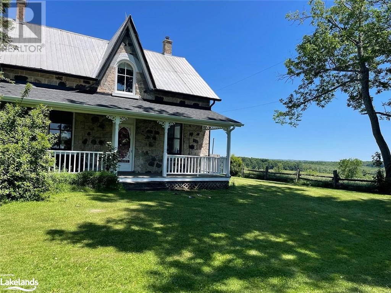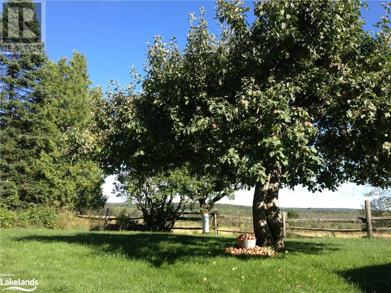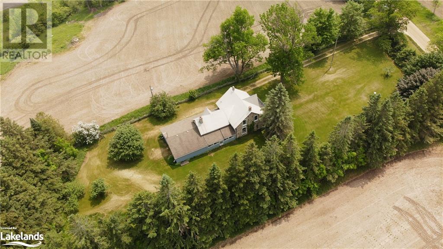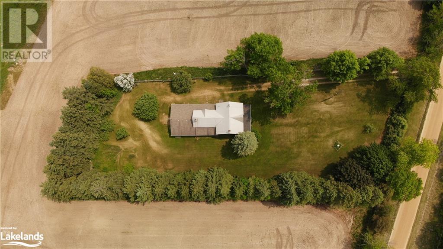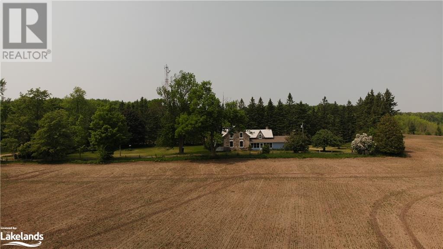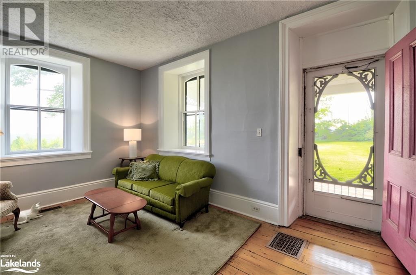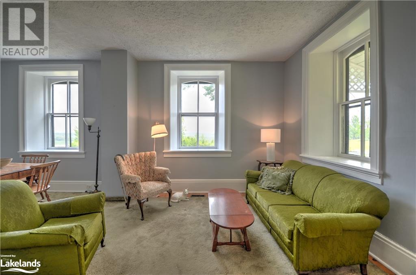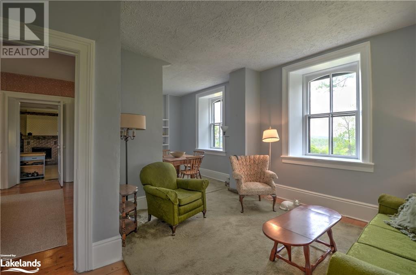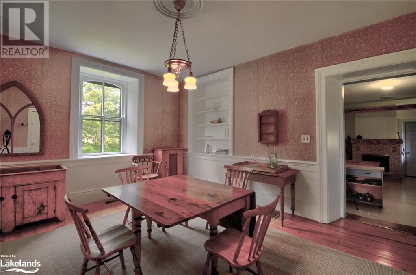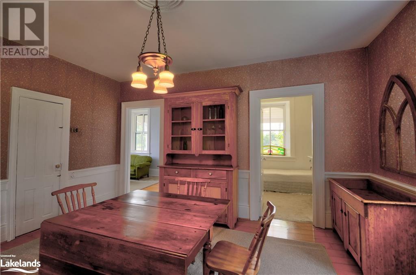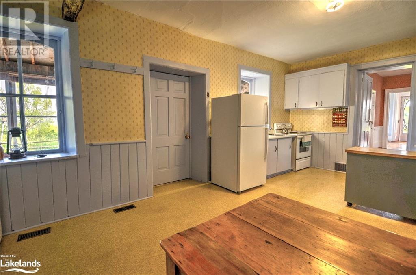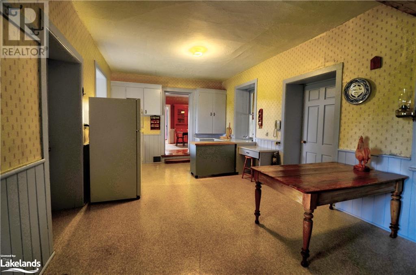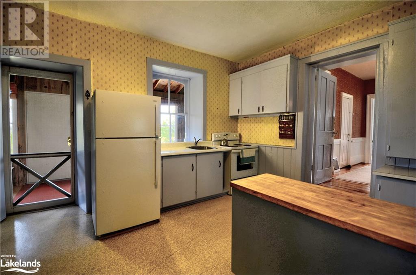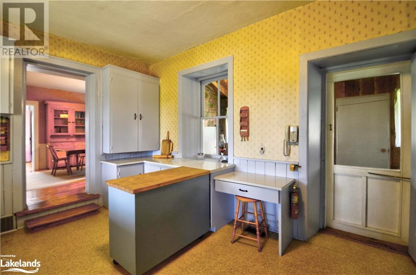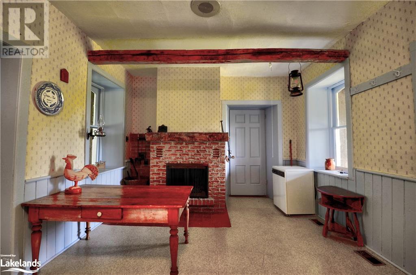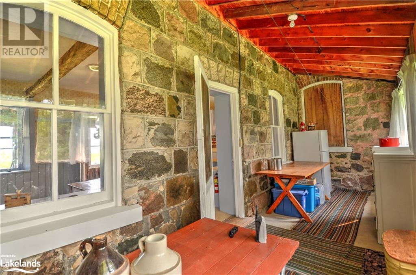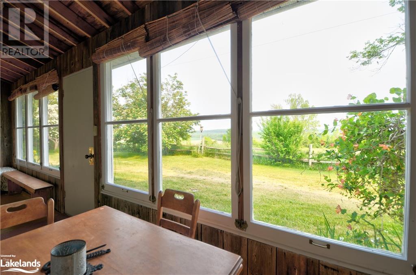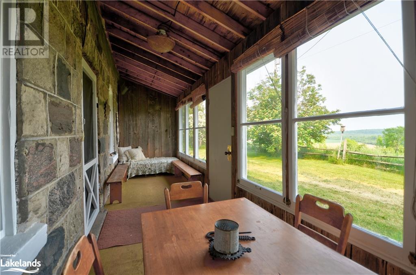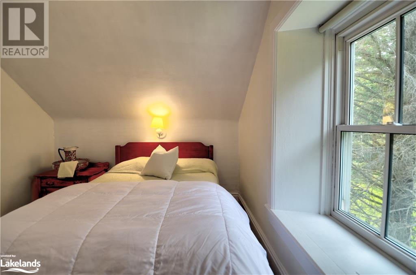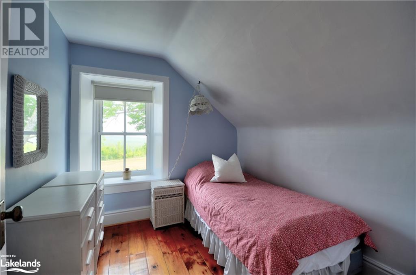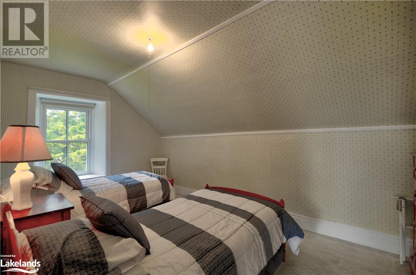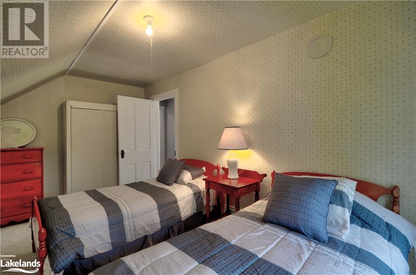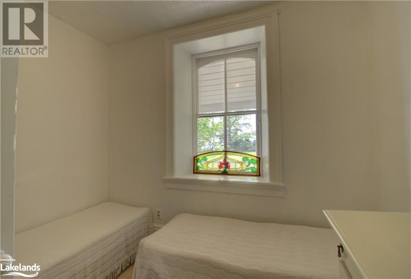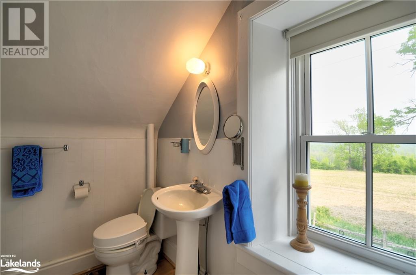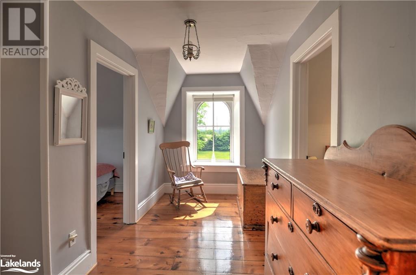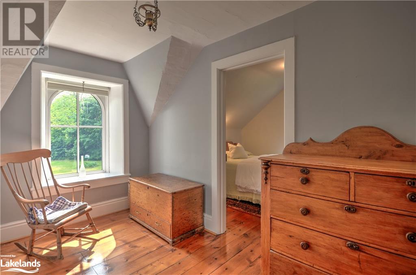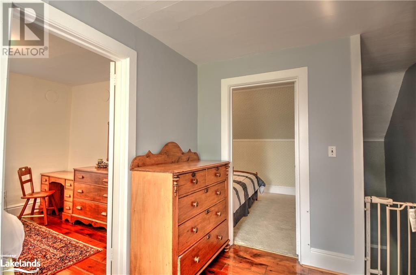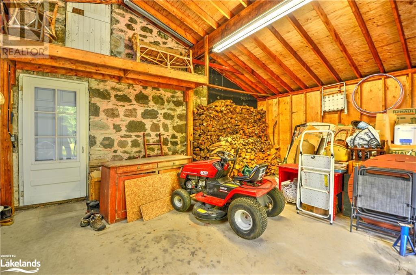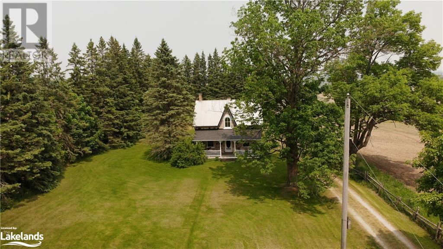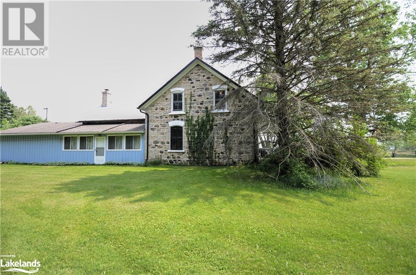4 Bedroom
1 Bathroom
1833
None
Forced Air
$599,000
Charming century stone home situated on one of Bruce Counties highest elevations, with stunning views over miles of rolling pastures. Extremely quiet 1 acre lot with double attached garage, large kitchen with two screened in side porches and room for sitting area in front of the wood burning brick fireplace. 2nd floor has 3 bdrms, 4 pc bath and a landing perfect for reading a book with views over the front lawn. The front of the house has a classic country covered porch to sit out and watch the sun go down. Perfect weekend retreat or full-time residence. Several mature apples trees and a vegetable garden area. Property and all chattels and fixtures are As Is. (id:28392)
Property Details
|
MLS® Number
|
40434237 |
|
Property Type
|
Single Family |
|
Community Features
|
Quiet Area |
|
Equipment Type
|
None |
|
Features
|
Country Residential |
|
Rental Equipment Type
|
None |
|
Structure
|
Porch |
Building
|
Bathroom Total
|
1 |
|
Bedrooms Above Ground
|
4 |
|
Bedrooms Total
|
4 |
|
Age
|
Historical |
|
Appliances
|
Microwave, Refrigerator, Stove, Washer |
|
Basement Development
|
Unfinished |
|
Basement Type
|
Crawl Space (unfinished) |
|
Construction Material
|
Wood Frame |
|
Construction Style Attachment
|
Detached |
|
Cooling Type
|
None |
|
Exterior Finish
|
Stone, Wood |
|
Foundation Type
|
Stone |
|
Heating Type
|
Forced Air |
|
Stories Total
|
2 |
|
Size Interior
|
1833 |
|
Type
|
House |
|
Utility Water
|
Dug Well |
Parking
Land
|
Access Type
|
Road Access |
|
Acreage
|
No |
|
Sewer
|
Septic System |
|
Size Depth
|
330 Ft |
|
Size Frontage
|
145 Ft |
|
Size Total Text
|
1/2 - 1.99 Acres |
|
Zoning Description
|
A1 |
Rooms
| Level |
Type |
Length |
Width |
Dimensions |
|
Second Level |
Bedroom |
|
|
15'8'' x 9'6'' |
|
Second Level |
Bedroom |
|
|
9'1'' x 12'5'' |
|
Second Level |
Bedroom |
|
|
8'10'' x 8'6'' |
|
Second Level |
Storage |
|
|
5'3'' x 4'6'' |
|
Second Level |
4pc Bathroom |
|
|
6'10'' x 8'2'' |
|
Second Level |
Sitting Room |
|
|
12'5'' x 6'6'' |
|
Basement |
Other |
|
|
23'0'' x 23'0'' |
|
Main Level |
Porch |
|
|
23'11'' x 5'11'' |
|
Main Level |
Porch |
|
|
23'11'' x 6'6'' |
|
Main Level |
Foyer |
|
|
5'6'' x 8'10'' |
|
Main Level |
Kitchen |
|
|
12'1'' x 16'8'' |
|
Main Level |
Bedroom |
|
|
10'1'' x 8'9'' |
|
Main Level |
Dining Room |
|
|
15'5'' x 13'1'' |
|
Main Level |
Games Room |
|
|
6'6'' x 9'10'' |
|
Main Level |
Living Room |
|
|
9'10'' x 12'5'' |
https://www.realtor.ca/real-estate/25693792/1286-sideroad-15-arran-elderslie

