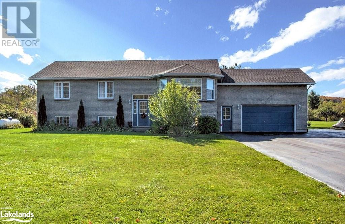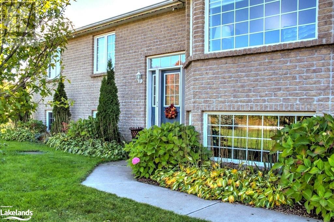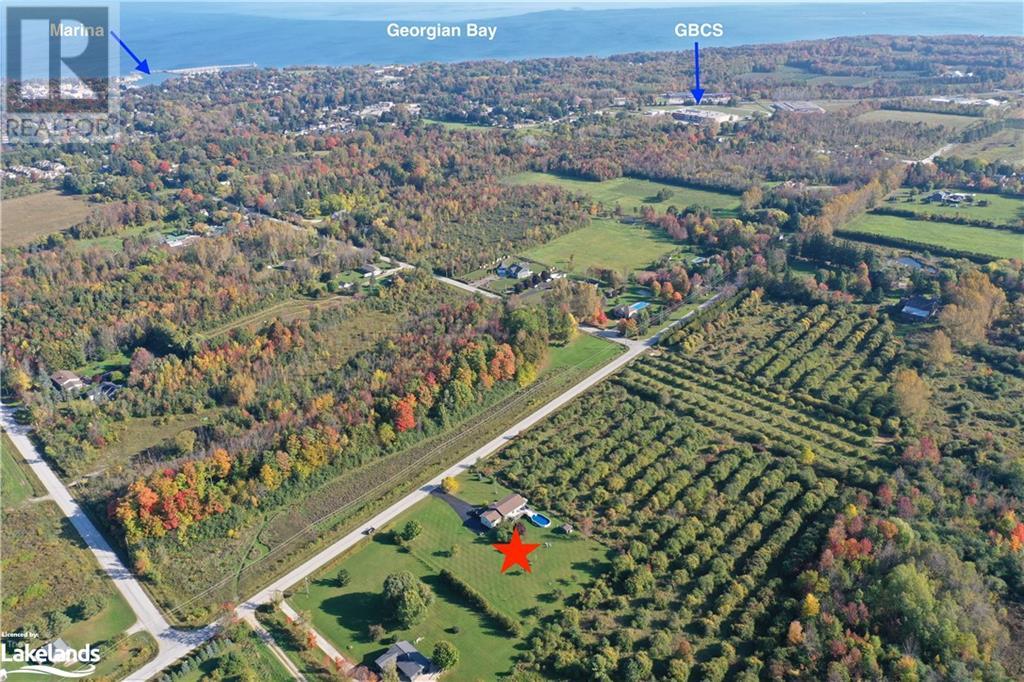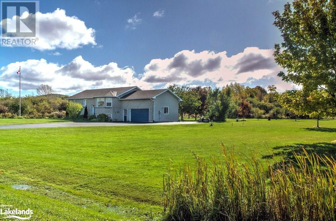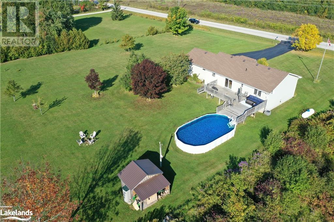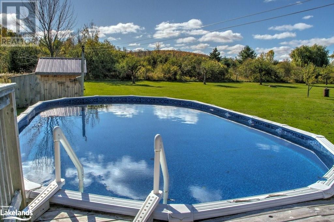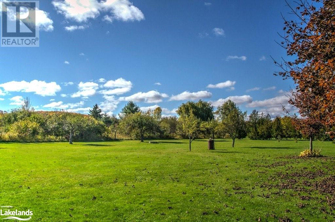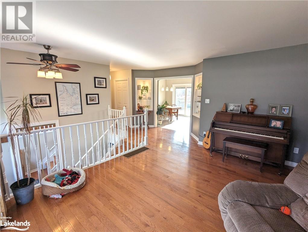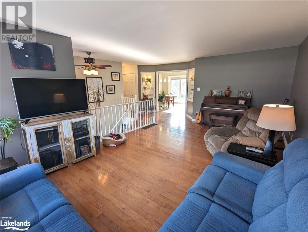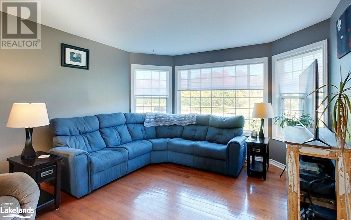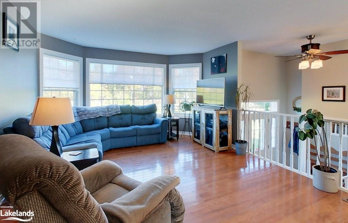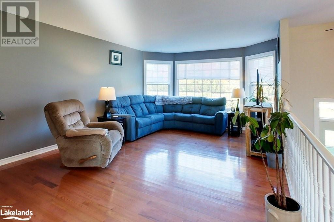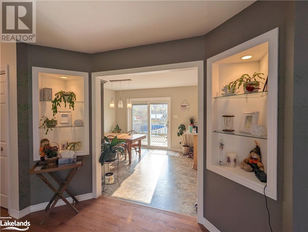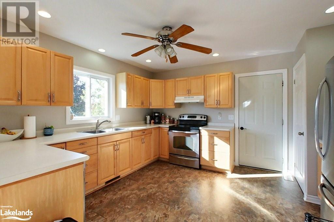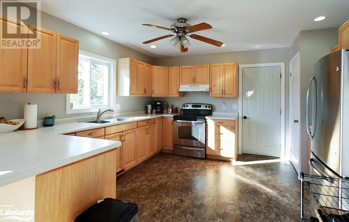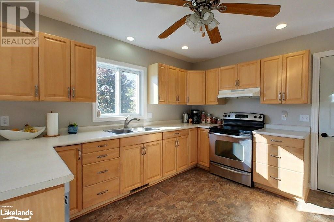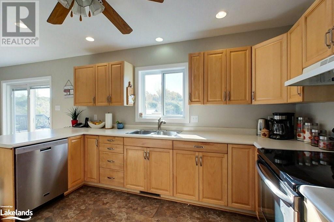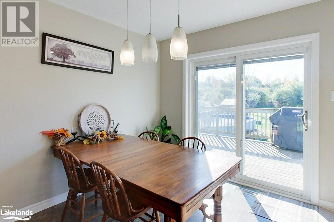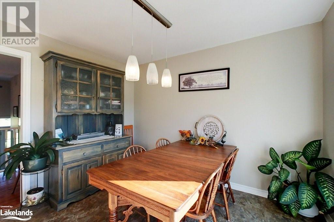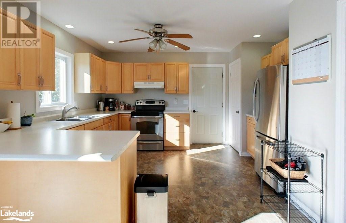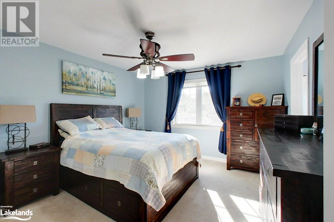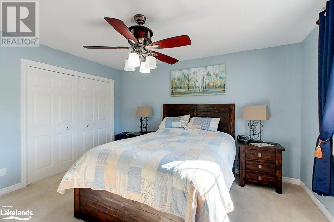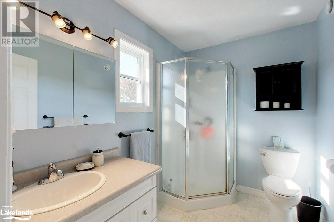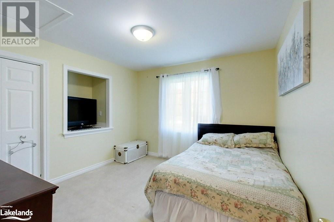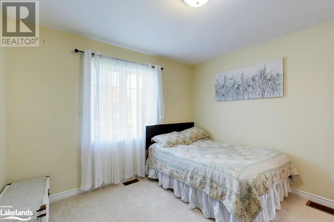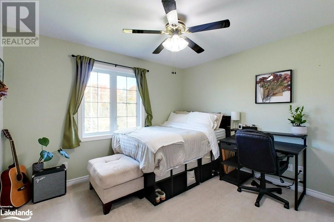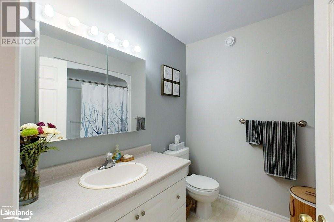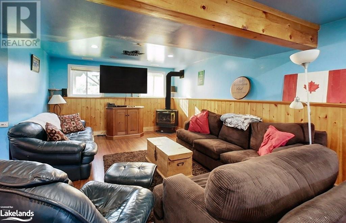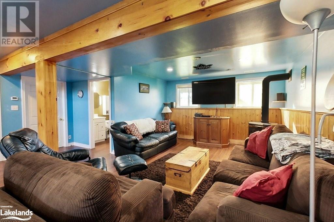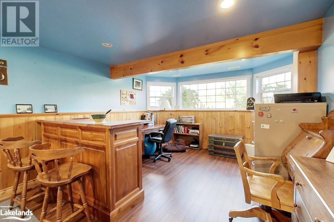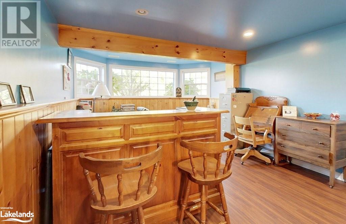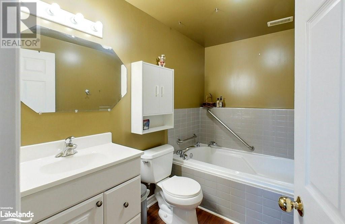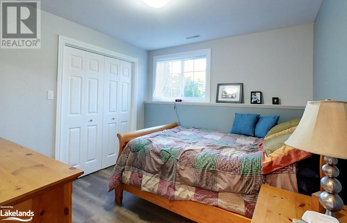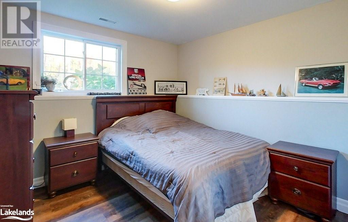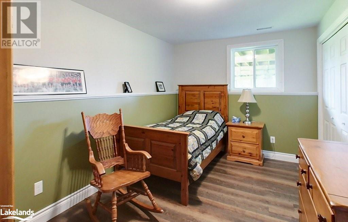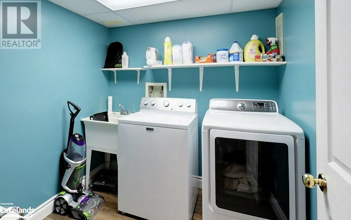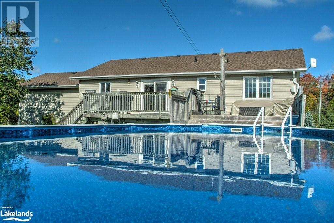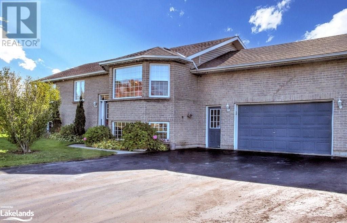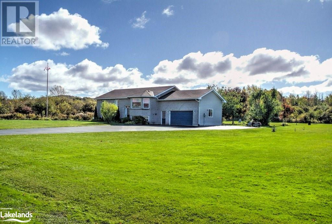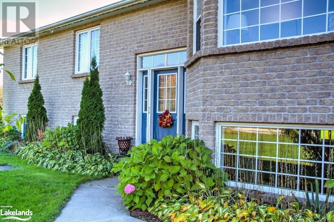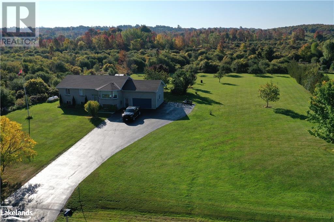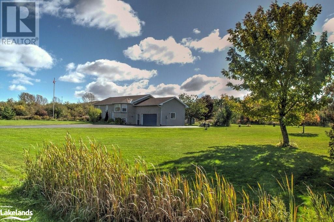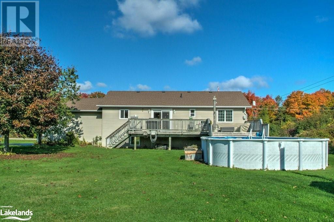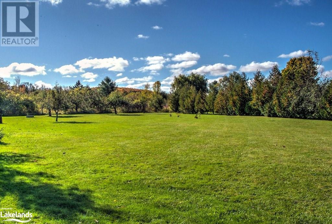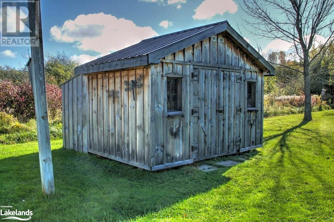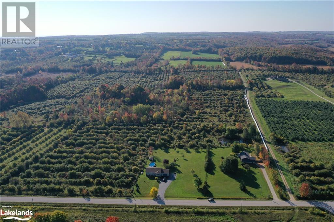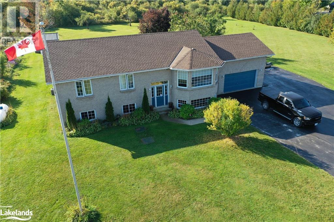4 Bedroom
3 Bathroom
1449
Raised Bungalow
Fireplace
Above Ground Pool
Central Air Conditioning
Forced Air
Acreage
$899,000
Country living on 1.38 acres within five minutes of shops, restaurants, Meaford Hall, arena, trails, beaches, marina and school. Welcome to this spacious, raised bungalow on the edge of the trendy, recreational town of Meaford. This family sized home offers four bedrooms plus office, den/playroom and three bathrooms nicely laid out on two levels. The main floor features a large living room with hardwood floors, open kitchen with pantry, dining area and walk out the generous sized deck and pool. The primary bedroom offers a private three piece ensuite while the other two bedrooms on this level share a common four piece bathroom. The lower level boasts an additional family room, laundry room, fourth bedroom, two bonus rooms to use as an office, playroom, studio or den and a third bathroom. The large lower level windows allow for lots of natural light, eliminating that basement feel. This home is ideally set up for a family or use the lower level as an in-law suite. The attached double car garage is handy for keeping snow off your vehicles with inside entry and still has additional storage space. The home is nicely situated back from the road with a huge driveway for numerous cars and an RV. The land is cleared with a few apple, pear and plum trees. Enjoy the peaceful surroundings with views of the countryside and forested ridge. The large entertaining deck, swimming pool and fire pit area make this an ideal property to enjoy inside and out. Additional nearby activities include golf, skiing, fishing, biking and hiking trails. HVAC new in December 2022 (id:28392)
Property Details
|
MLS® Number
|
40502417 |
|
Property Type
|
Single Family |
|
Amenities Near By
|
Golf Nearby, Hospital, Marina, Place Of Worship, Playground, Schools, Shopping, Ski Area |
|
Communication Type
|
High Speed Internet |
|
Community Features
|
Community Centre |
|
Equipment Type
|
Propane Tank |
|
Features
|
Paved Driveway, Automatic Garage Door Opener |
|
Parking Space Total
|
12 |
|
Pool Type
|
Above Ground Pool |
|
Rental Equipment Type
|
Propane Tank |
|
Structure
|
Shed |
Building
|
Bathroom Total
|
3 |
|
Bedrooms Above Ground
|
3 |
|
Bedrooms Below Ground
|
1 |
|
Bedrooms Total
|
4 |
|
Appliances
|
Dishwasher, Dryer, Microwave, Refrigerator, Stove, Washer, Garage Door Opener |
|
Architectural Style
|
Raised Bungalow |
|
Basement Development
|
Partially Finished |
|
Basement Type
|
Full (partially Finished) |
|
Constructed Date
|
2002 |
|
Construction Style Attachment
|
Detached |
|
Cooling Type
|
Central Air Conditioning |
|
Exterior Finish
|
Stone, Vinyl Siding |
|
Fireplace Fuel
|
Propane |
|
Fireplace Present
|
Yes |
|
Fireplace Total
|
1 |
|
Fireplace Type
|
Other - See Remarks |
|
Fixture
|
Ceiling Fans |
|
Foundation Type
|
Poured Concrete |
|
Heating Fuel
|
Propane |
|
Heating Type
|
Forced Air |
|
Stories Total
|
1 |
|
Size Interior
|
1449 |
|
Type
|
House |
|
Utility Water
|
Dug Well, Well |
Parking
Land
|
Access Type
|
Road Access |
|
Acreage
|
Yes |
|
Land Amenities
|
Golf Nearby, Hospital, Marina, Place Of Worship, Playground, Schools, Shopping, Ski Area |
|
Sewer
|
Septic System |
|
Size Depth
|
300 Ft |
|
Size Frontage
|
200 Ft |
|
Size Irregular
|
1.38 |
|
Size Total
|
1.38 Ac|1/2 - 1.99 Acres |
|
Size Total Text
|
1.38 Ac|1/2 - 1.99 Acres |
|
Zoning Description
|
Rr |
Rooms
| Level |
Type |
Length |
Width |
Dimensions |
|
Lower Level |
Utility Room |
|
|
13'8'' x 12'11'' |
|
Lower Level |
Family Room |
|
|
33'0'' x 12'11'' |
|
Lower Level |
Laundry Room |
|
|
7'11'' x 6'11'' |
|
Lower Level |
Den |
|
|
10'0'' x 9'11'' |
|
Lower Level |
Office |
|
|
13'8'' x 8'10'' |
|
Lower Level |
Bedroom |
|
|
10'0'' x 9'9'' |
|
Lower Level |
3pc Bathroom |
|
|
Measurements not available |
|
Main Level |
Primary Bedroom |
|
|
13'5'' x 11'11'' |
|
Main Level |
Living Room |
|
|
20'2'' x 13'0'' |
|
Main Level |
Kitchen |
|
|
13'3'' x 13'1'' |
|
Main Level |
Foyer |
|
|
8'5'' x 6'7'' |
|
Main Level |
Dining Room |
|
|
11'0'' x 10'6'' |
|
Main Level |
Bedroom |
|
|
11'5'' x 11'4'' |
|
Main Level |
Bedroom |
|
|
11'4'' x 11'0'' |
|
Main Level |
4pc Bathroom |
|
|
Measurements not available |
|
Main Level |
Full Bathroom |
|
|
Measurements not available |
Utilities
|
Electricity
|
Available |
|
Telephone
|
Available |
https://www.realtor.ca/real-estate/26200534/126204-muir-street-meaford

