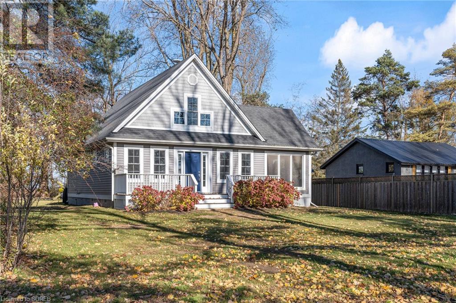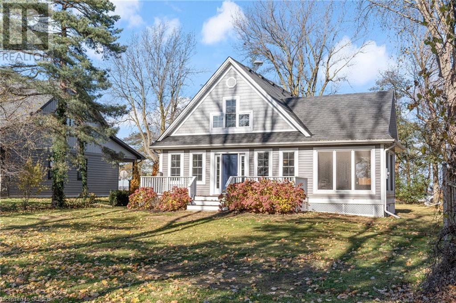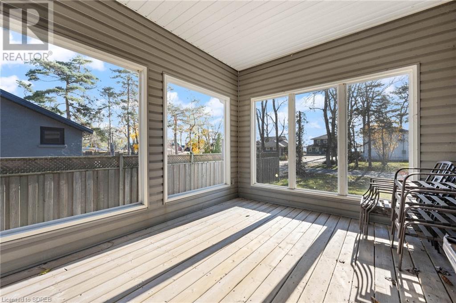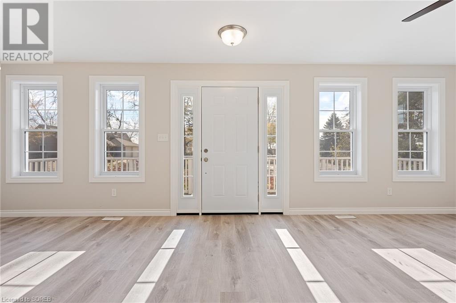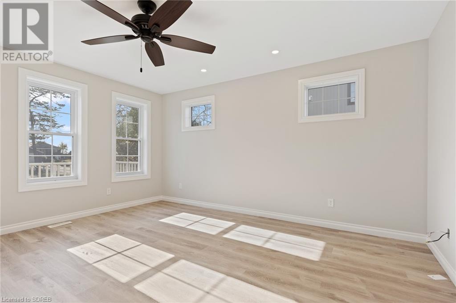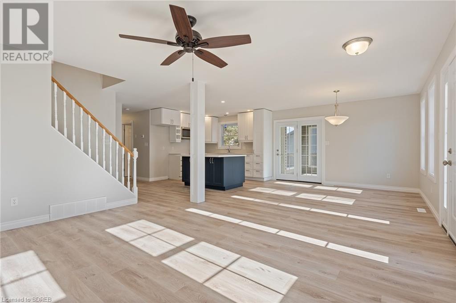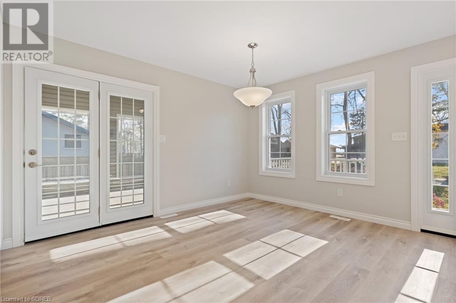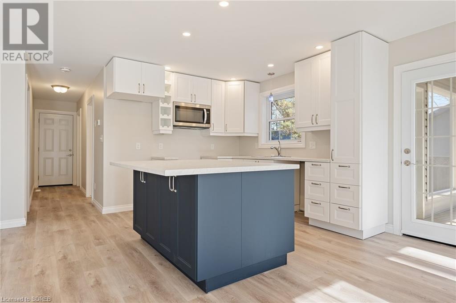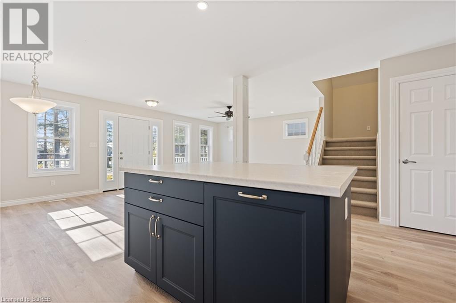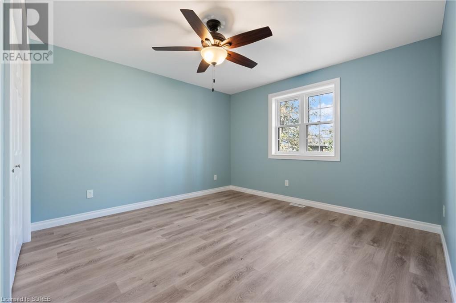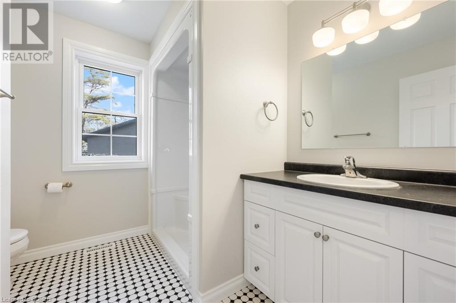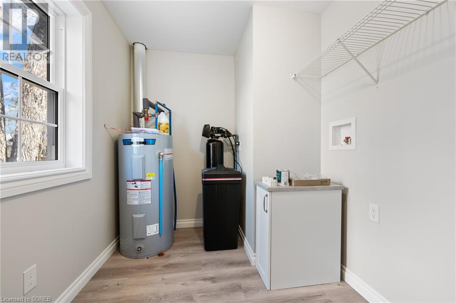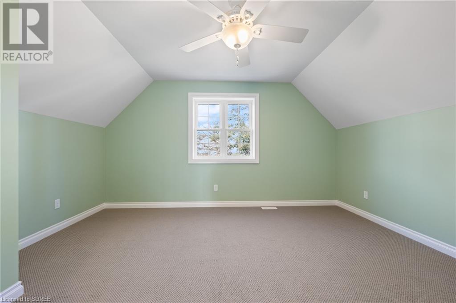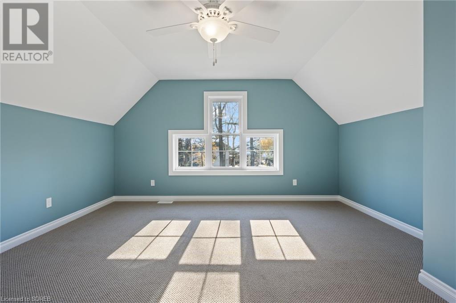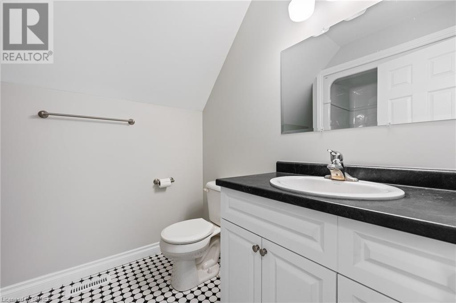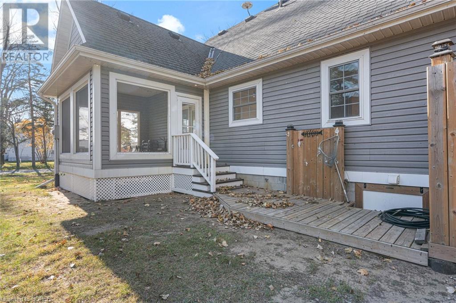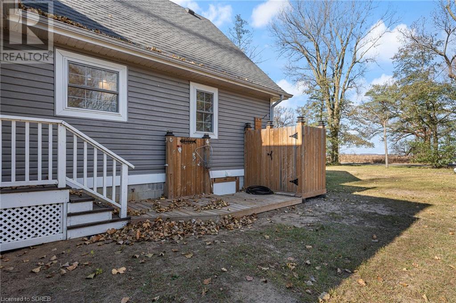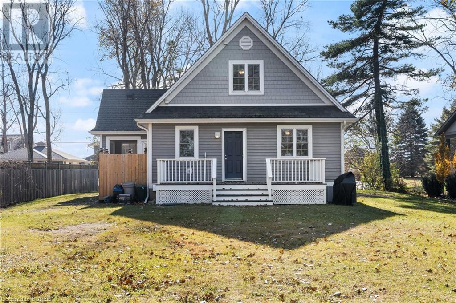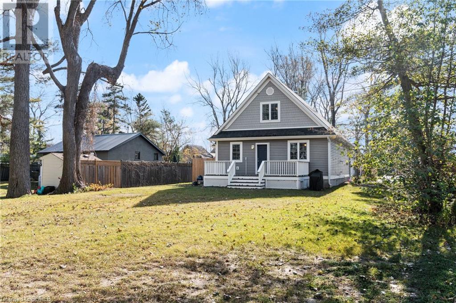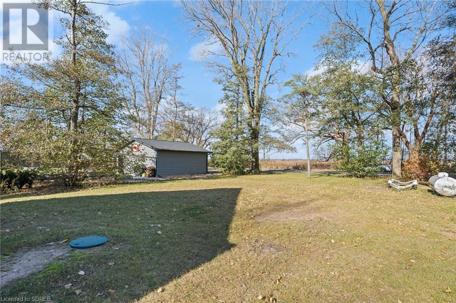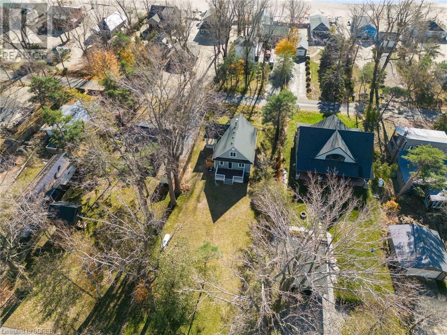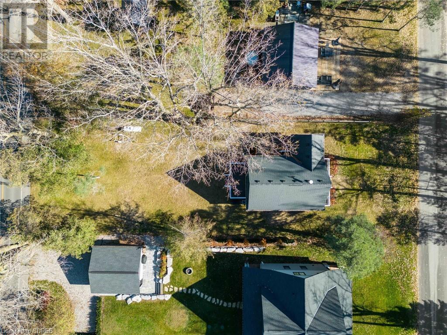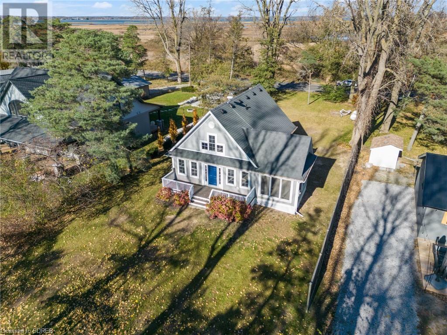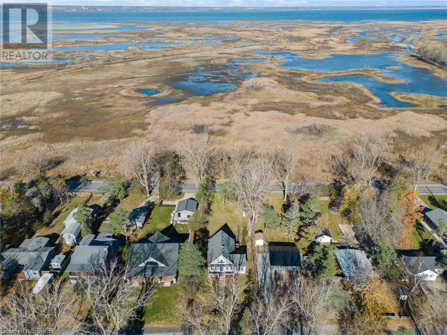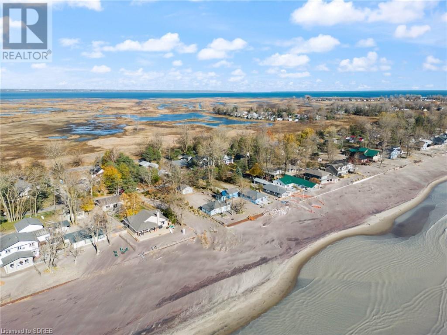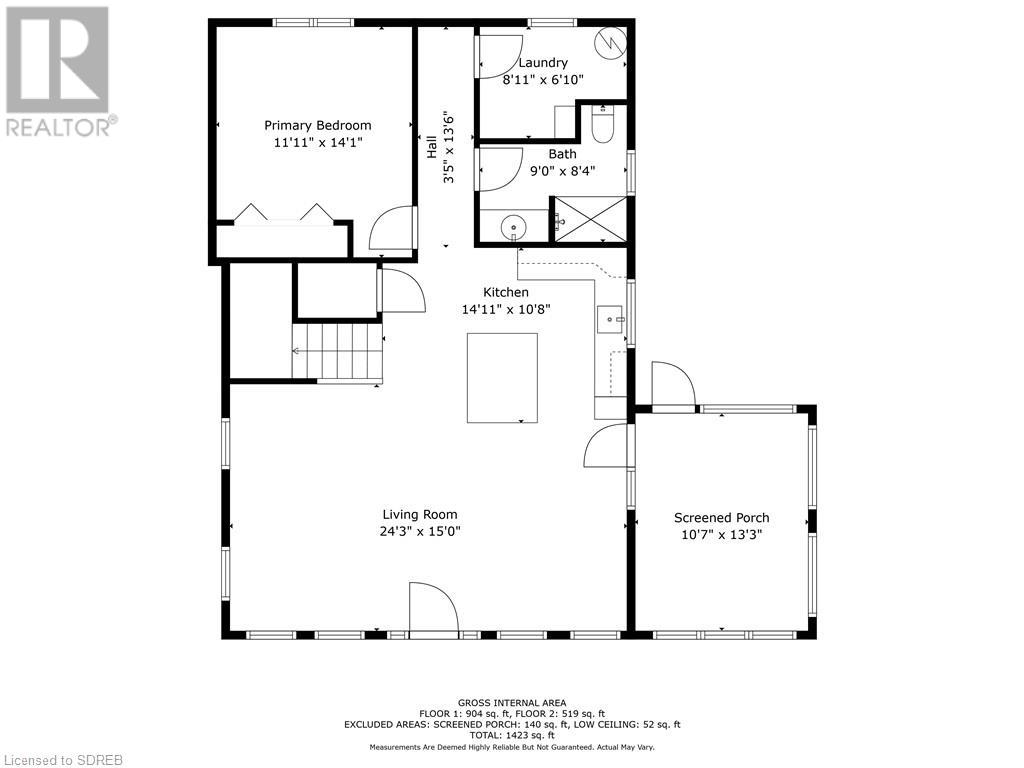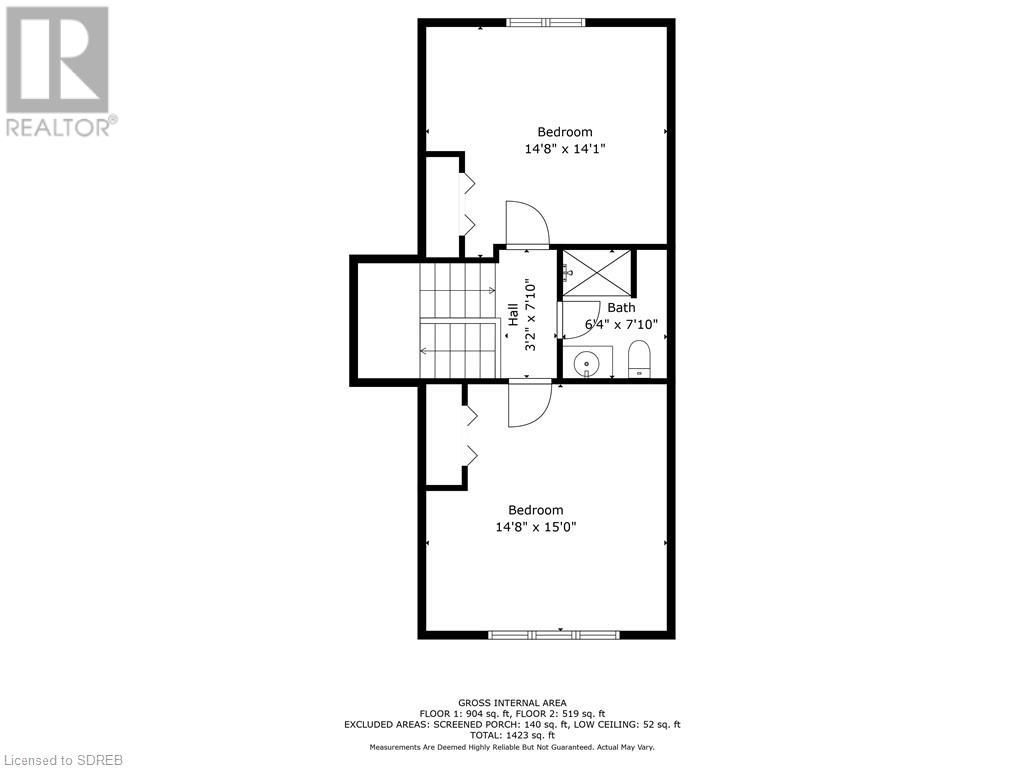3 Bedroom
2 Bathroom
1423
Central Air Conditioning
Forced Air
$1,200,000
Call you favourite vacation destination yours with this 3-bedroom, 2-bathroom, 4-season cottage located on sought after Woodstock Ave in the heart of Long Point. This cozy retreat offers picturesque views of the marsh from the back deck, while the front porch offers the soothing sound of Lake Erie waves crashing on the beach, just a few short steps across the street. The screened in sunroom (10'7 x 13'3) offers additional space to entertain guests or relax and enjoy the sights and sounds around you. This completely renovated interior offers an open concept Kitchen, living and dining space with plenty of natural light, creating the perfect, year round comfortable ambiance. Situated on a large 66' x 176' lot, the backyard is perfect for family game nights, roasting marshmallows on the fire or relaxing in the sun or shade. This location offers the best of both worlds with access to Long Point's sandy beach just out your front door and across the road and the beauty and nature of the natural marsh out your backdoor. (id:28392)
Property Details
|
MLS® Number
|
40515095 |
|
Property Type
|
Single Family |
|
Amenities Near By
|
Beach, Marina |
|
Equipment Type
|
Propane Tank |
|
Features
|
Southern Exposure, Recreational |
|
Rental Equipment Type
|
Propane Tank |
|
Structure
|
Porch |
Building
|
Bathroom Total
|
2 |
|
Bedrooms Above Ground
|
3 |
|
Bedrooms Total
|
3 |
|
Appliances
|
Water Softener |
|
Basement Development
|
Unfinished |
|
Basement Type
|
Crawl Space (unfinished) |
|
Constructed Date
|
2009 |
|
Construction Style Attachment
|
Detached |
|
Cooling Type
|
Central Air Conditioning |
|
Exterior Finish
|
Vinyl Siding |
|
Foundation Type
|
Poured Concrete |
|
Heating Fuel
|
Propane |
|
Heating Type
|
Forced Air |
|
Stories Total
|
2 |
|
Size Interior
|
1423 |
|
Type
|
House |
|
Utility Water
|
Sand Point |
Land
|
Acreage
|
No |
|
Land Amenities
|
Beach, Marina |
|
Sewer
|
Septic System |
|
Size Depth
|
176 Ft |
|
Size Frontage
|
66 Ft |
|
Size Irregular
|
0.268 |
|
Size Total
|
0.268 Ac|under 1/2 Acre |
|
Size Total Text
|
0.268 Ac|under 1/2 Acre |
|
Zoning Description
|
Rr |
Rooms
| Level |
Type |
Length |
Width |
Dimensions |
|
Second Level |
3pc Bathroom |
|
|
Measurements not available |
|
Second Level |
Bedroom |
|
|
14'8'' x 14'1'' |
|
Second Level |
Bedroom |
|
|
14'8'' x 15'0'' |
|
Main Level |
Laundry Room |
|
|
8'11'' x 6'10'' |
|
Main Level |
Primary Bedroom |
|
|
11'11'' x 14'1'' |
|
Main Level |
Kitchen |
|
|
14'11'' x 10'8'' |
|
Main Level |
3pc Bathroom |
|
|
Measurements not available |
|
Main Level |
Living Room/dining Room |
|
|
24'3'' x 15'0'' |
https://www.realtor.ca/real-estate/26296083/126-woodstock-avenue-long-point


