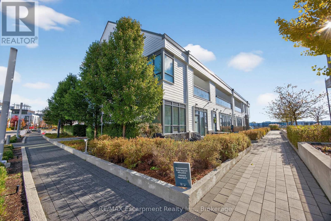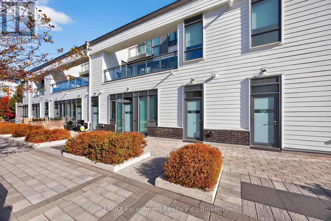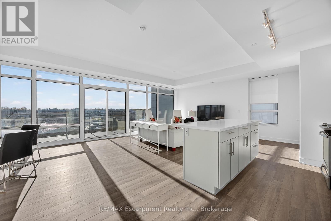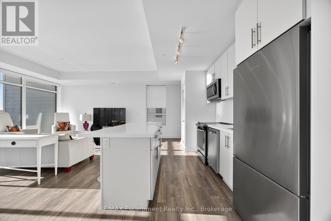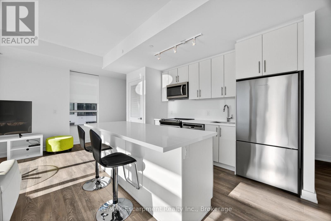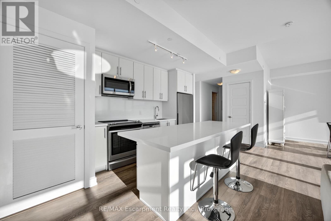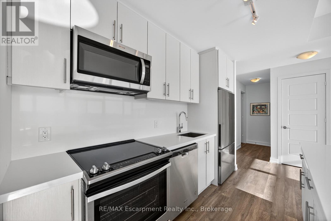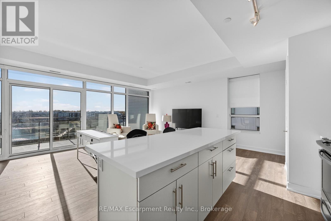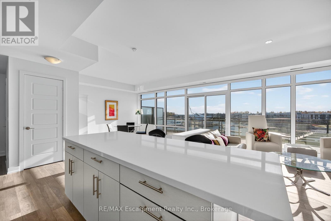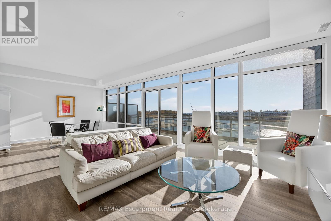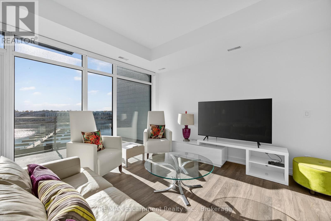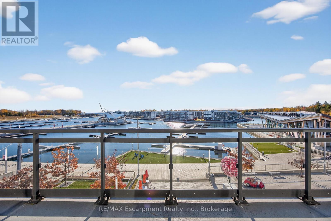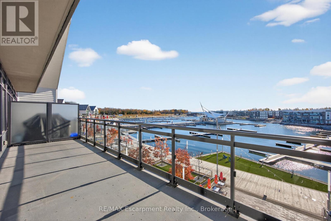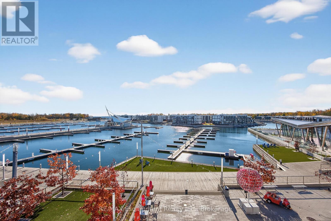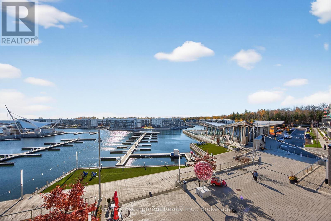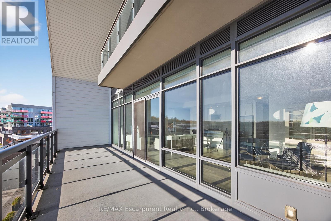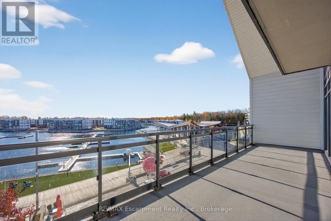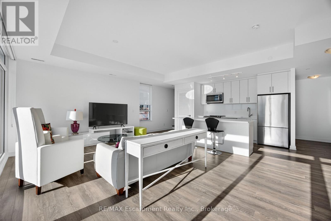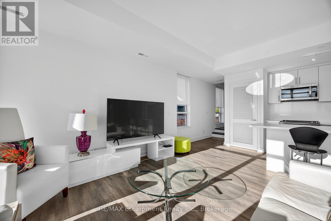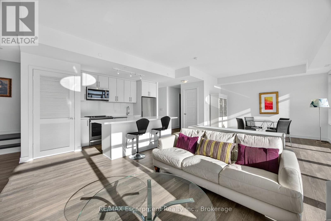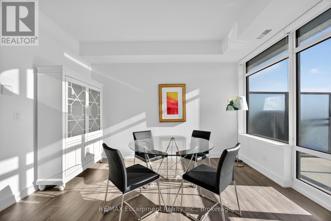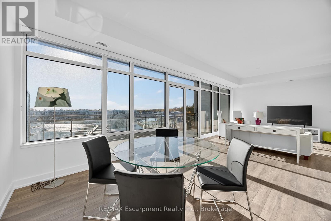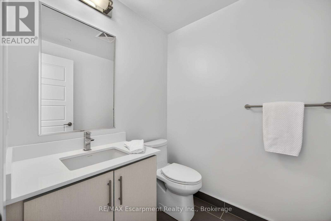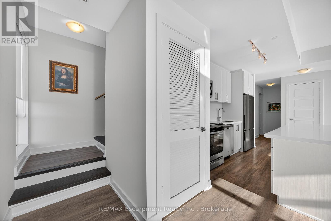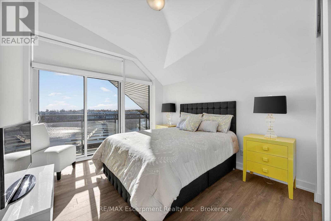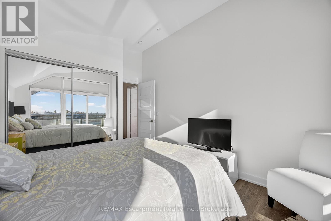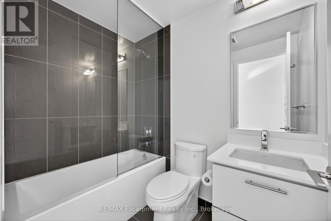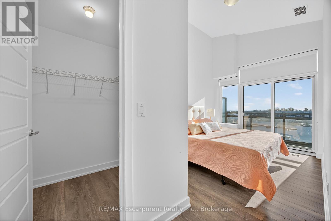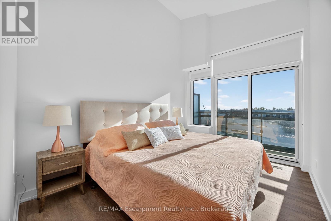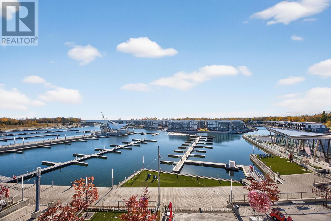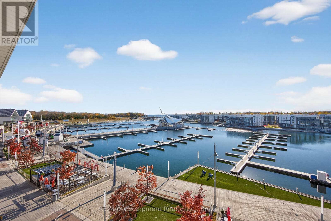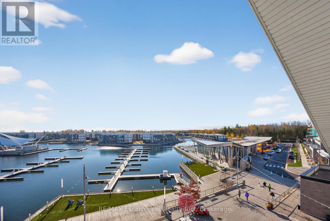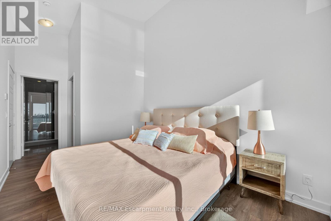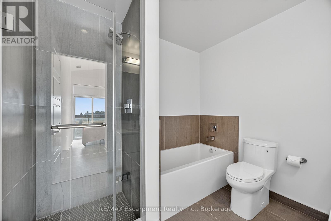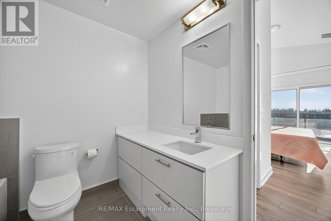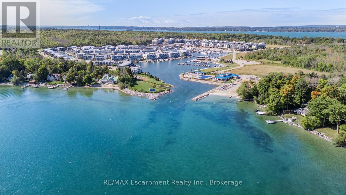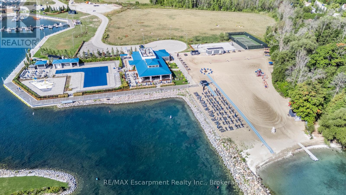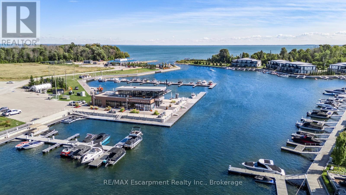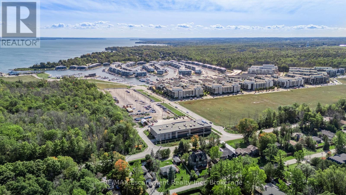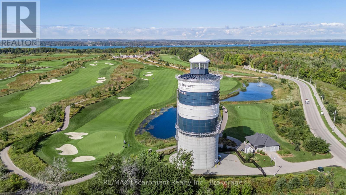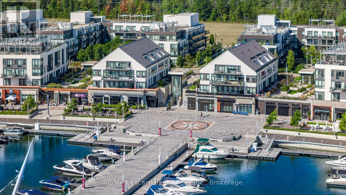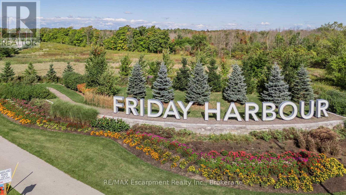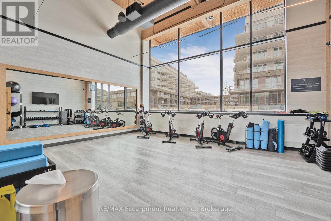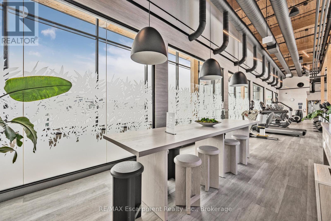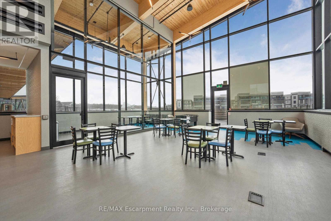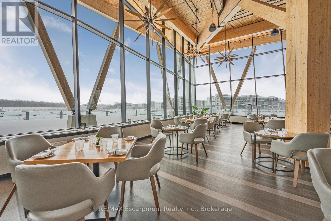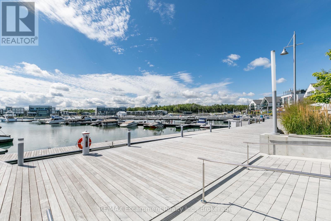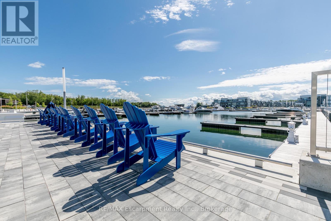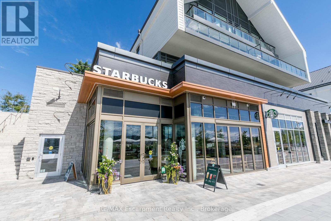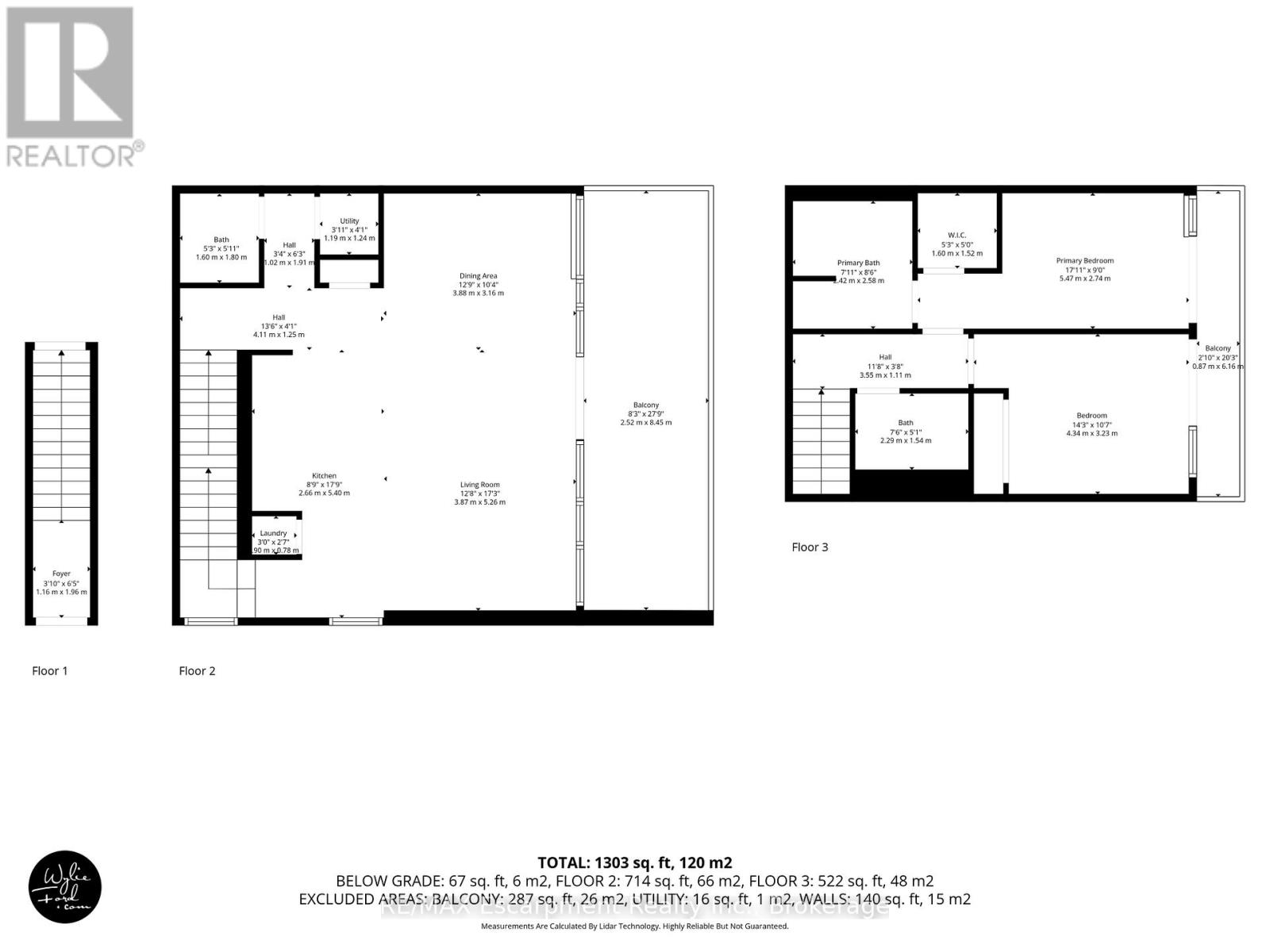125 - 317 Broward Way Innisfil, Ontario L9S 0M6
Interested?
Contact us for more information
$1,500,000Maintenance, Common Area Maintenance, Insurance, Parking
$823.76 Monthly
Maintenance, Common Area Maintenance, Insurance, Parking
$823.76 MonthlyThis spacious 1,455 square foot condo townhome offers a relaxing waterfront lifestyle with exclusive marina views and access to Friday Harbour's full suite of resort amenities. Featuring two bedrooms and two-and-a-half bathrooms, the layout is thoughtfully designed for comfort, privacy, and functionality. The open-concept living and dining areas are bright and inviting, making them ideal for gatherings or peaceful evenings in. The kitchen boasts modern finishes and ample counter space for culinary creativity.The primary bedroom includes a private ensuite, while the second bedroom also enjoys its own full bath-perfect for guests. Only owner-occupied, never before rented, this residence offers a fresh start in a meticulously maintained setting.Step outside and you're within walking distance of some of Innisfil's most exciting attractions. Whether it's a morning jog through the scenic Nature Preserve at Friday Harbour, an afternoon dockside at the Harbour Marina, or a tee time at The Nest Golf Club, you're surrounded by activities tailored to both relaxation and recreation. And when you're in the mood for a weekend escape without leaving home, Friday Harbour Resort is at your doorstep, offering shops, dining, and seasonal events.This condo isn't just a place to live-it's a lifestyle. Whether you're seeking a full-time residence or a weekend retreat, you'll enjoy the serenity of lakeside living and the convenience of one of Innisfil's most desirable communities. Bring your walking shoes, your golf clubs, or just your love of fresh air-this address has room for it all. Luxury Certified (id:58919)
Property Details
| MLS® Number | N12515972 |
| Property Type | Single Family |
| Community Name | Rural Innisfil |
| Amenities Near By | Marina, Beach, Golf Nearby |
| Community Features | Pets Allowed With Restrictions |
| Easement | Other |
| Equipment Type | Water Heater - Tankless, Water Heater, Furnace |
| Features | Conservation/green Belt, Balcony, Carpet Free |
| Parking Space Total | 1 |
| Rental Equipment Type | Water Heater - Tankless, Water Heater, Furnace |
| View Type | Lake View, Direct Water View |
| Water Front Name | Lake Simcoe |
| Water Front Type | Waterfront |
Building
| Bathroom Total | 3 |
| Bedrooms Above Ground | 2 |
| Bedrooms Total | 2 |
| Age | 6 To 10 Years |
| Amenities | Storage - Locker |
| Appliances | Water Heater - Tankless, Water Meter, Blinds, Dishwasher, Dryer, Microwave, Stove, Washer, Refrigerator |
| Basement Type | None |
| Cooling Type | Central Air Conditioning |
| Exterior Finish | Wood |
| Flooring Type | Laminate |
| Foundation Type | Poured Concrete |
| Half Bath Total | 1 |
| Heating Fuel | Natural Gas |
| Heating Type | Forced Air |
| Size Interior | 1400 - 1599 Sqft |
| Type | Row / Townhouse |
Parking
| Underground | |
| Garage |
Land
| Access Type | Private Road, Public Road, Marina Docking |
| Acreage | No |
| Land Amenities | Marina, Beach, Golf Nearby |
| Zoning Description | Resort Residential C2c3osp |
Rooms
| Level | Type | Length | Width | Dimensions |
|---|---|---|---|---|
| Second Level | Kitchen | 2.66 m | 5.4 m | 2.66 m x 5.4 m |
| Second Level | Living Room | 3.87 m | 5.26 m | 3.87 m x 5.26 m |
| Second Level | Dining Room | 3.88 m | 3.16 m | 3.88 m x 3.16 m |
| Second Level | Laundry Room | 0.91 m | 0.78 m | 0.91 m x 0.78 m |
| Third Level | Primary Bedroom | 5.47 m | 2.74 m | 5.47 m x 2.74 m |
| Third Level | Bedroom 2 | 4.34 m | 3.23 m | 4.34 m x 3.23 m |
| Ground Level | Foyer | 1.16 m | 1.96 m | 1.16 m x 1.96 m |
https://www.realtor.ca/real-estate/29074342/125-317-broward-way-innisfil-rural-innisfil

