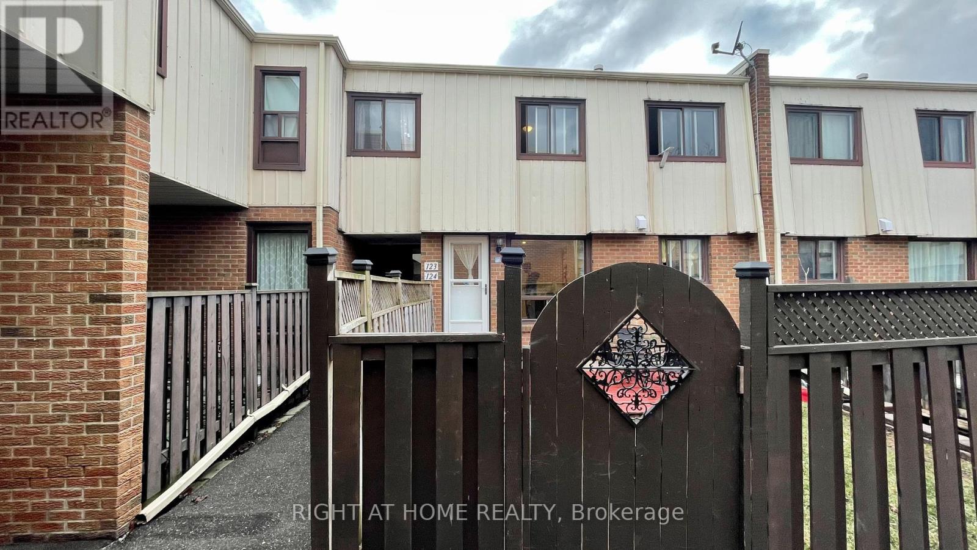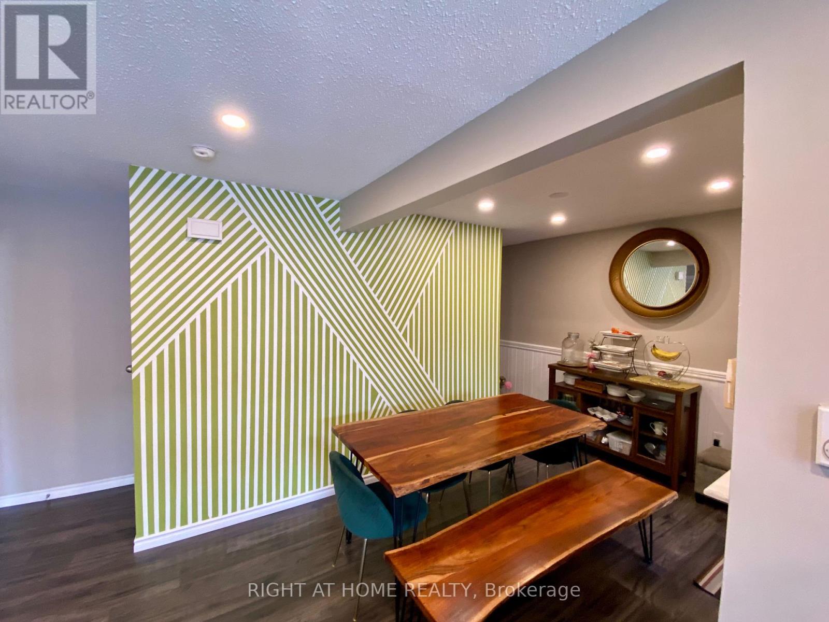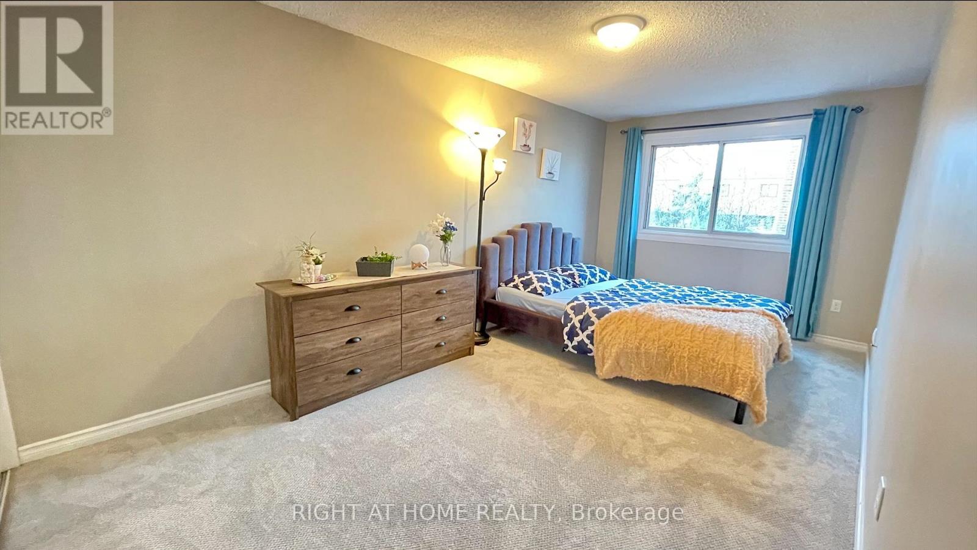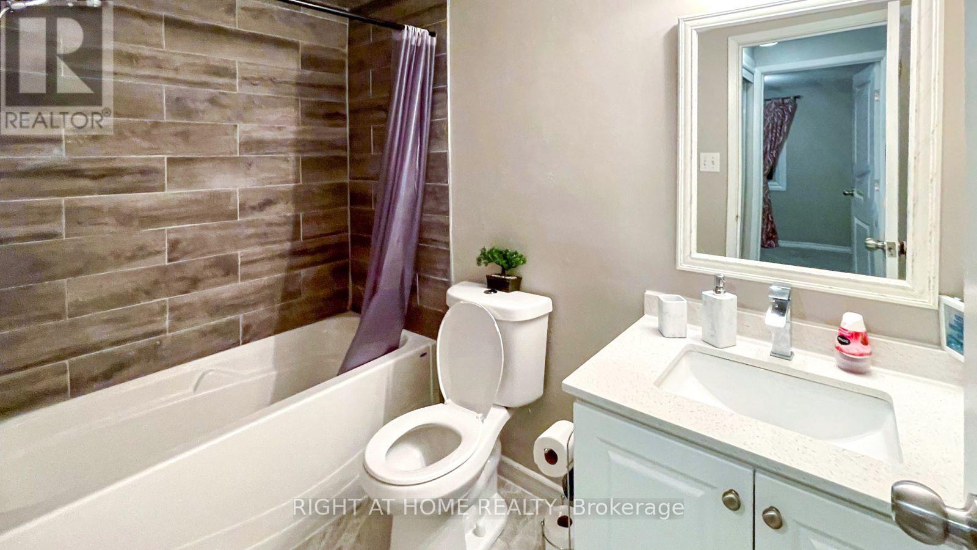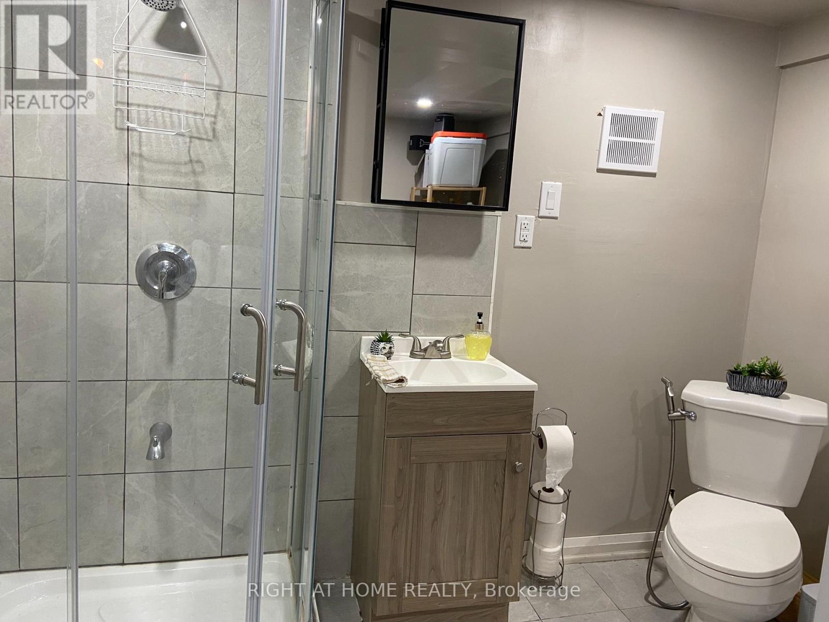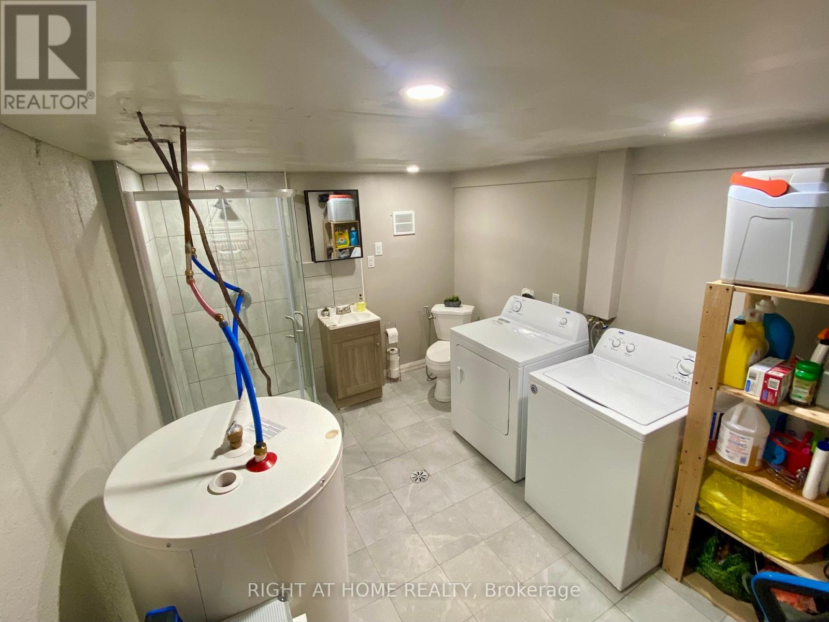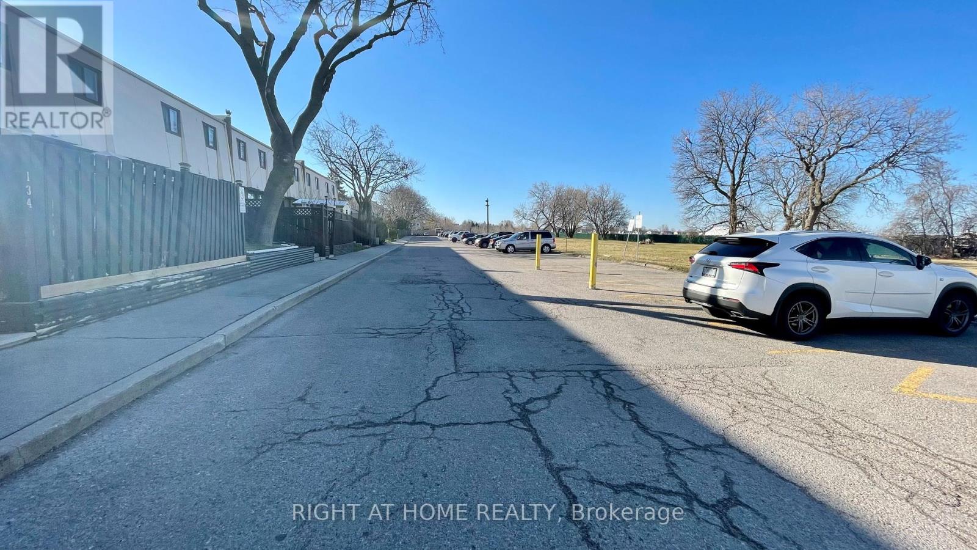124 - 1100 Oxford Road Oshawa, Ontario L1J 6G4
Interested?
Contact us for more information
$520,000Maintenance, Common Area Maintenance, Heat, Electricity, Insurance, Parking, Water
$668.71 Monthly
Maintenance, Common Area Maintenance, Heat, Electricity, Insurance, Parking, Water
$668.71 MonthlyFantastic Opportunity To Own This Professionally Renovated 3 Bedroom Townhouse Located In a Quiet Friendly Complex. Pot Lights In Living Room, Kitchen & Basement. Newer Flooring Everywhere. Newer Heaters, Doors & Trim. Walk-Out To Private Fenced Yard With Deck. Finished Basement. Comprehensive Maintenance Fee Includes Heat, Hydro, Water, Building Insurance, Parking, Lawn Mowing & Snow Removal. Mins To Go Train, Transit, Grocery, Restaurants & 401. Just Move In & Start Living. **** EXTRAS **** S/S Fridge, S/S Stove, S/S Hood Fan; Washer, Dryer, All ELF. Status Certificate Ordered. (id:58919)
Property Details
| MLS® Number | E9263345 |
| Property Type | Single Family |
| Community Name | Lakeview |
| Amenities Near By | Place Of Worship, Public Transit, Schools |
| Community Features | Pet Restrictions, Community Centre |
| Parking Space Total | 1 |
Building
| Bathroom Total | 2 |
| Bedrooms Above Ground | 3 |
| Bedrooms Total | 3 |
| Amenities | Visitor Parking |
| Appliances | Water Heater |
| Basement Development | Finished |
| Basement Type | Full (finished) |
| Cooling Type | Central Air Conditioning |
| Exterior Finish | Aluminum Siding, Brick |
| Flooring Type | Laminate, Porcelain Tile, Carpeted |
| Heating Fuel | Electric |
| Heating Type | Baseboard Heaters |
| Stories Total | 2 |
| Type | Row / Townhouse |
Land
| Acreage | No |
| Fence Type | Fenced Yard |
| Land Amenities | Place Of Worship, Public Transit, Schools |
Rooms
| Level | Type | Length | Width | Dimensions |
|---|---|---|---|---|
| Lower Level | Recreational, Games Room | 4.98 m | 3.34 m | 4.98 m x 3.34 m |
| Lower Level | Laundry Room | 3.98 m | 2.77 m | 3.98 m x 2.77 m |
| Main Level | Dining Room | 6.15 m | 5.07 m | 6.15 m x 5.07 m |
| Main Level | Living Room | 6.15 m | 5.07 m | 6.15 m x 5.07 m |
| Main Level | Kitchen | 2.59 m | 2.37 m | 2.59 m x 2.37 m |
| Upper Level | Primary Bedroom | 5.21 m | 2.74 m | 5.21 m x 2.74 m |
| Upper Level | Bedroom 2 | 3.33 m | 2.56 m | 3.33 m x 2.56 m |
| Upper Level | Bedroom 3 | 3.33 m | 2.42 m | 3.33 m x 2.42 m |
https://www.realtor.ca/real-estate/27314954/124-1100-oxford-road-oshawa-lakeview


