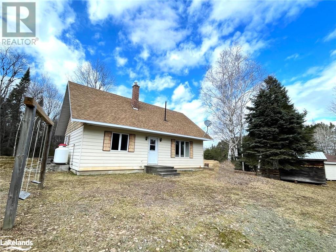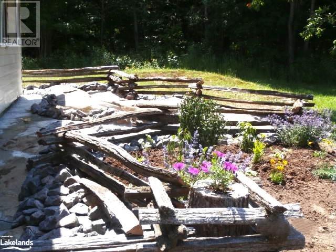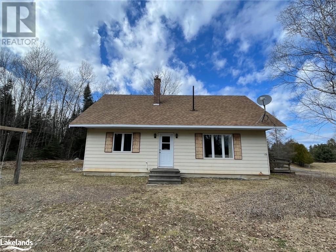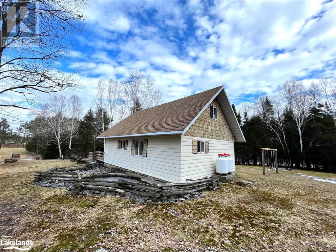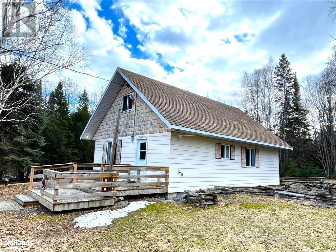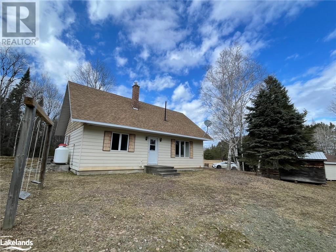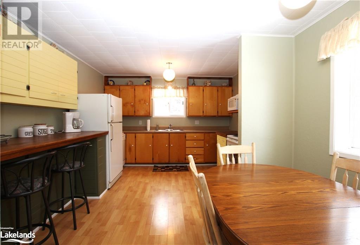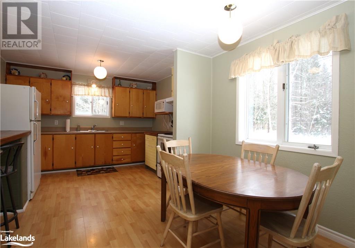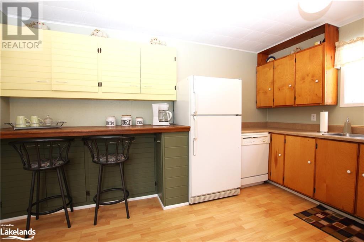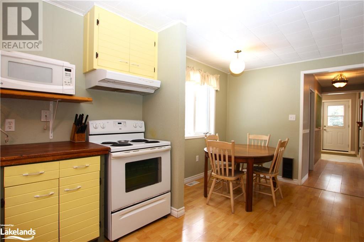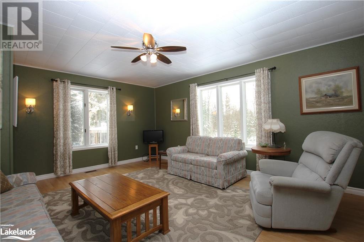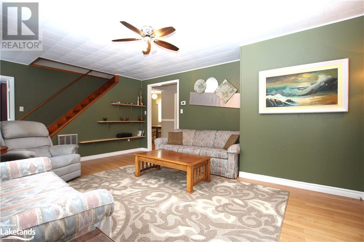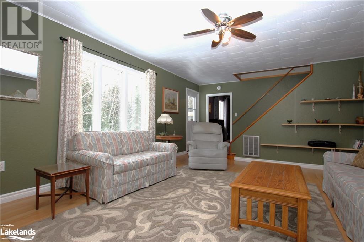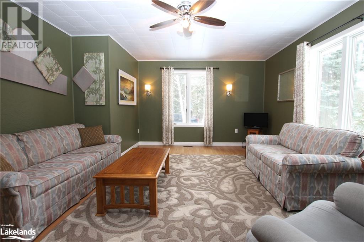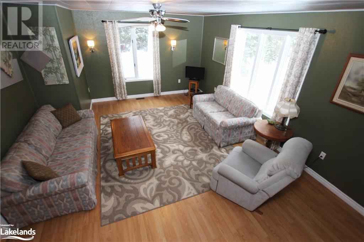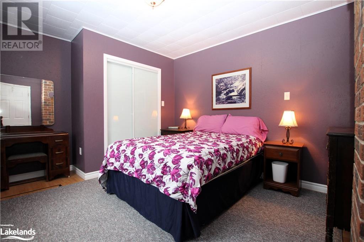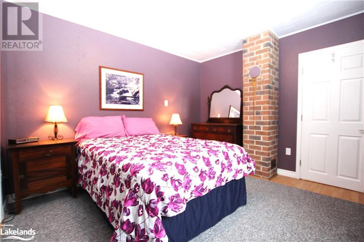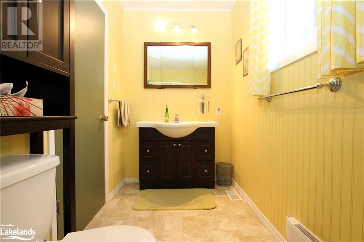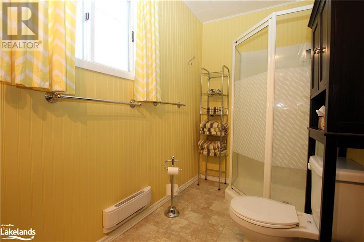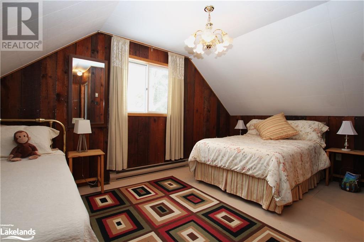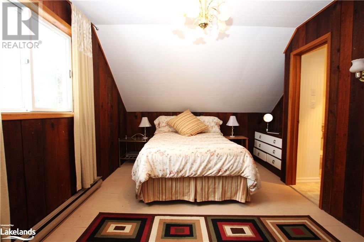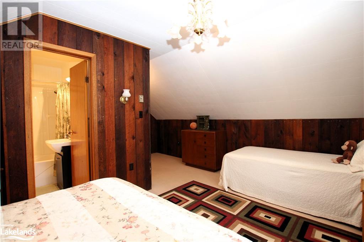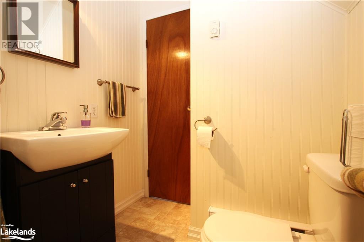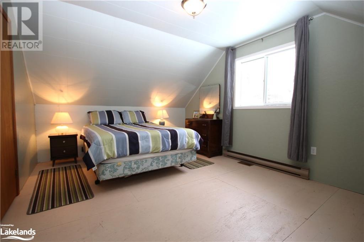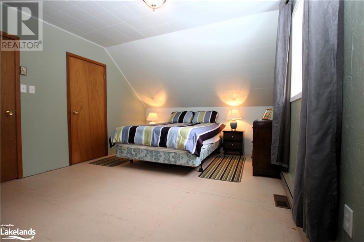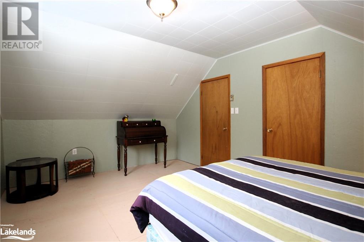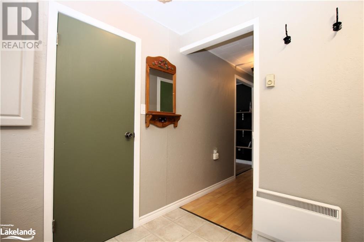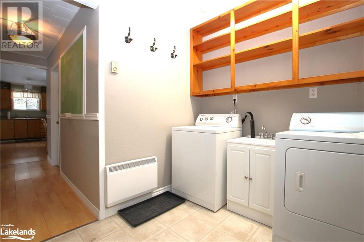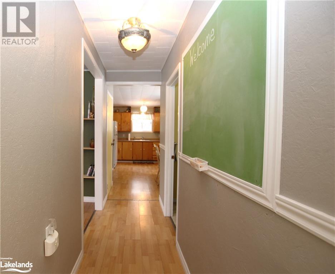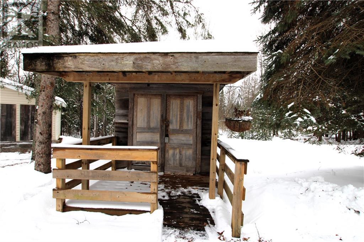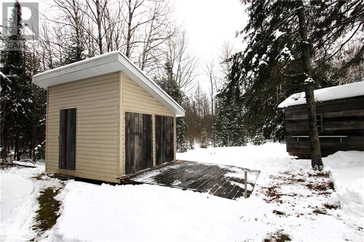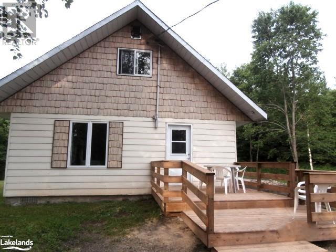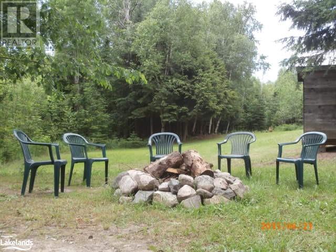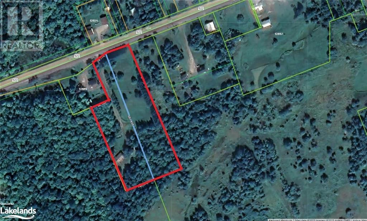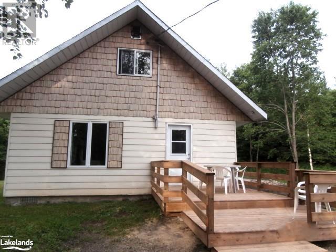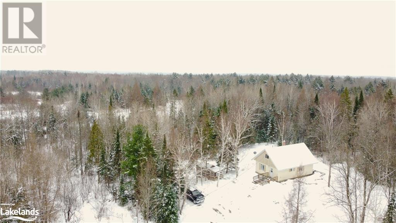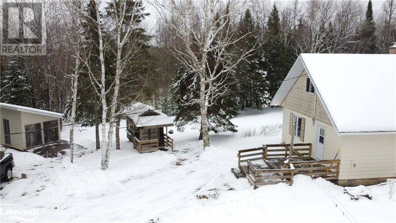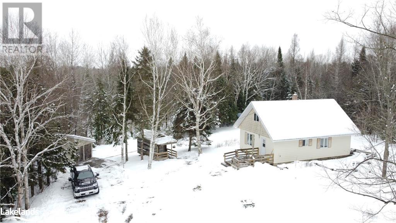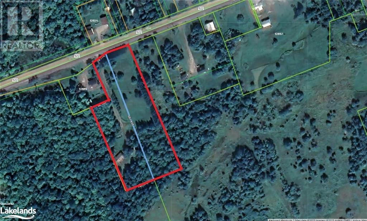3 Bedroom
2 Bathroom
1344
None
Baseboard Heaters, Forced Air
Acreage
$479,000
Welcome to 12077 Hwy 522 in the Friendly town of Loring. This well maintained 3 bedroom 2 bath home enjoys loads of privacy situated near the back of the 4 acre Park-Like lot. The lot is well treed with also some cleared areas perfect for the avid gardener. Home features: eat in kitchen with coffee bar, spacious sun filled living room boasting views of your private setting, 2 updated full baths, 3 spacious bedrooms, convenient main floor laundry/mudroom, new forced air propane furnace, drilled well and 2 outdoor sheds for storage. Loring offers an abundance of wildlife and access to many lakes and waterways including the sought after Pickerel River System plus some of the best OFSC trails in Ontario. Located in an unorganized township. (id:28392)
Property Details
|
MLS® Number
|
40520942 |
|
Property Type
|
Single Family |
|
Amenities Near By
|
Place Of Worship, Schools |
|
Communication Type
|
Internet Access |
|
Community Features
|
Quiet Area, Community Centre |
|
Equipment Type
|
Propane Tank |
|
Features
|
Crushed Stone Driveway, Country Residential |
|
Parking Space Total
|
4 |
|
Rental Equipment Type
|
Propane Tank |
|
Structure
|
Shed |
Building
|
Bathroom Total
|
2 |
|
Bedrooms Above Ground
|
3 |
|
Bedrooms Total
|
3 |
|
Appliances
|
Dishwasher, Dryer, Refrigerator, Stove, Water Softener, Washer, Hood Fan |
|
Basement Development
|
Unfinished |
|
Basement Type
|
Crawl Space (unfinished) |
|
Constructed Date
|
1983 |
|
Construction Style Attachment
|
Detached |
|
Cooling Type
|
None |
|
Exterior Finish
|
Aluminum Siding, Vinyl Siding |
|
Fire Protection
|
None |
|
Foundation Type
|
Poured Concrete |
|
Heating Fuel
|
Electric, Propane |
|
Heating Type
|
Baseboard Heaters, Forced Air |
|
Stories Total
|
2 |
|
Size Interior
|
1344 |
|
Type
|
House |
|
Utility Water
|
Drilled Well |
Land
|
Access Type
|
Road Access, Highway Access |
|
Acreage
|
Yes |
|
Land Amenities
|
Place Of Worship, Schools |
|
Sewer
|
Septic System |
|
Size Frontage
|
202 Ft |
|
Size Irregular
|
4.26 |
|
Size Total
|
4.26 Ac|2 - 4.99 Acres |
|
Size Total Text
|
4.26 Ac|2 - 4.99 Acres |
|
Zoning Description
|
Unorganized |
Rooms
| Level |
Type |
Length |
Width |
Dimensions |
|
Second Level |
Bedroom |
|
|
15'10'' x 10'0'' |
|
Second Level |
Full Bathroom |
|
|
6'0'' x 5'6'' |
|
Second Level |
Primary Bedroom |
|
|
15'10'' x 11'7'' |
|
Main Level |
Mud Room |
|
|
8'9'' x 7'0'' |
|
Main Level |
Bedroom |
|
|
14'0'' x 11'0'' |
|
Main Level |
3pc Bathroom |
|
|
10'0'' x 5'0'' |
|
Main Level |
Kitchen/dining Room |
|
|
17'0'' x 11'6'' |
|
Main Level |
Living Room |
|
|
18'0'' x 14'0'' |
Utilities
|
Electricity
|
Available |
|
Telephone
|
Available |
https://www.realtor.ca/real-estate/26348685/12077-hwy-522-loring

