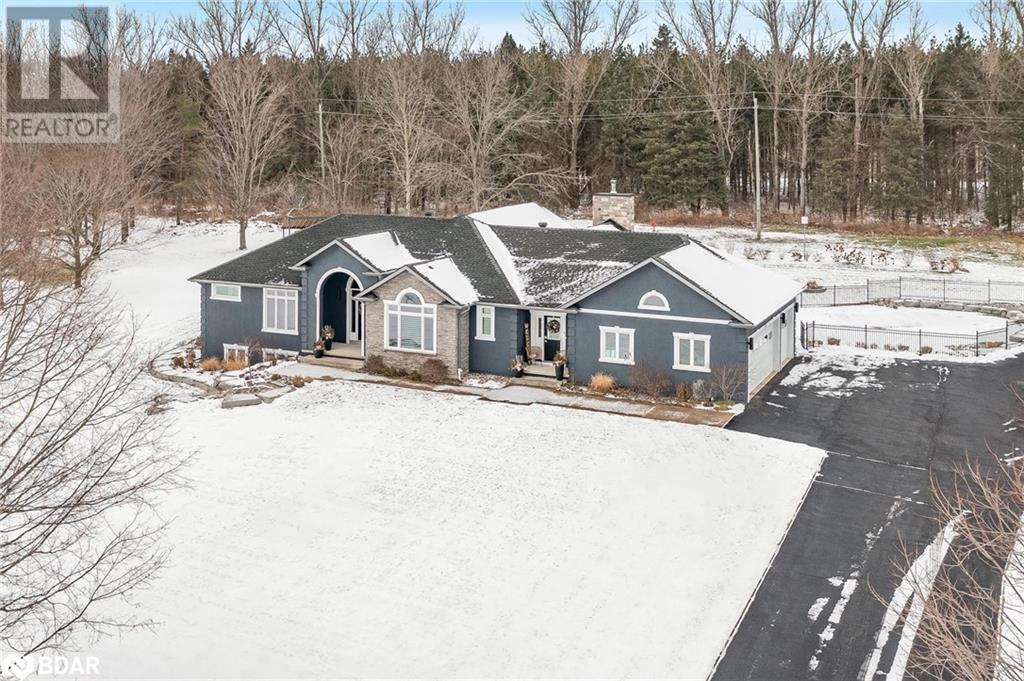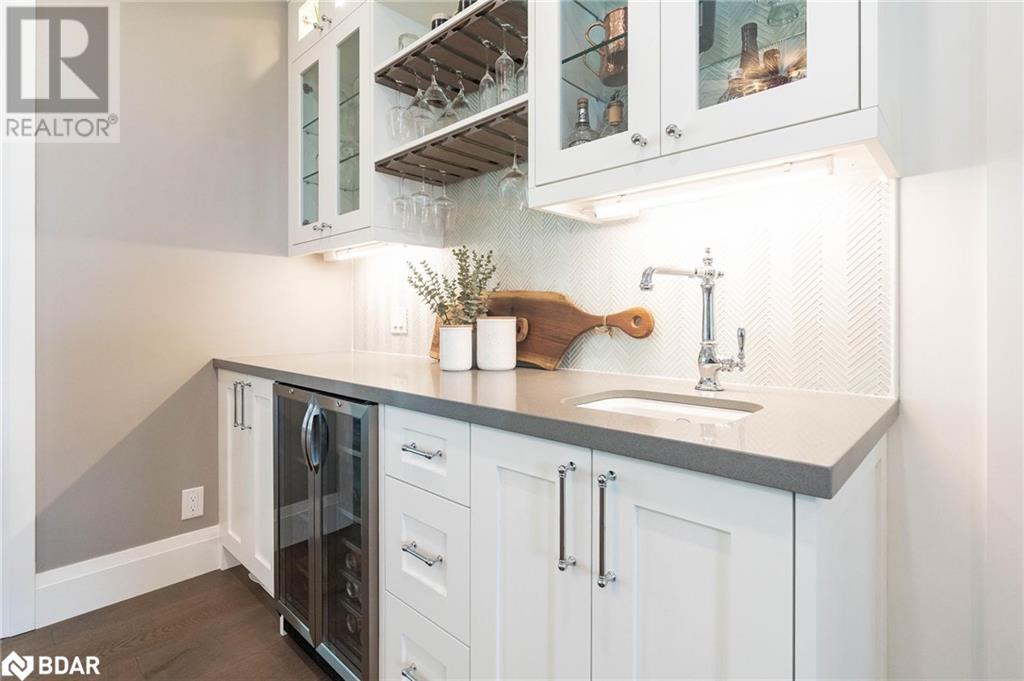5 Bedroom
4 Bathroom
2935
Bungalow
Fireplace
Inground Pool
Central Air Conditioning
Forced Air, Radiant Heat, Heat Pump
$2,950,000
Top 5 Reasons You Will Love This Home: 1) Impeccable and fully renovated ranch bungalow designed by Madison Taylor 2) Entertainer's dream layout boasting two islands in the kitchen with a separate wine area, a coffee bar, and open to the dining, sitting, and sunroom areas 3) Fully finished basement offering additional living space and hosting a great room, and a games room with a wet bar, two bedrooms, and a separate entrance with its own mudroom 4) Incredible backyard presenting a saltwater pool and a hot tub alongside ample surrounding greenspace, creating a tranquil atmosphere to outdoor entertain with friends and family 5) Detached workshop with an attic, a four-car bay, a dry bar, an additional bathroom, central vacuum, and a drive-through. 4,904 fin.sq.ft. Age 22. Visit our website for more detailed information. (id:28392)
Property Details
|
MLS® Number
|
40509194 |
|
Property Type
|
Single Family |
|
Community Features
|
Quiet Area, School Bus |
|
Equipment Type
|
None |
|
Features
|
Cul-de-sac, Ravine, Wet Bar, Paved Driveway, Country Residential |
|
Parking Space Total
|
17 |
|
Pool Type
|
Inground Pool |
|
Rental Equipment Type
|
None |
|
Structure
|
Shed |
Building
|
Bathroom Total
|
4 |
|
Bedrooms Above Ground
|
3 |
|
Bedrooms Below Ground
|
2 |
|
Bedrooms Total
|
5 |
|
Appliances
|
Central Vacuum, Dryer, Wet Bar, Washer, Hot Tub |
|
Architectural Style
|
Bungalow |
|
Basement Development
|
Finished |
|
Basement Type
|
Full (finished) |
|
Constructed Date
|
2002 |
|
Construction Style Attachment
|
Detached |
|
Cooling Type
|
Central Air Conditioning |
|
Exterior Finish
|
Stone, Stucco |
|
Fire Protection
|
Alarm System |
|
Fireplace Fuel
|
Wood |
|
Fireplace Present
|
Yes |
|
Fireplace Total
|
3 |
|
Fireplace Type
|
Other - See Remarks |
|
Foundation Type
|
Poured Concrete |
|
Half Bath Total
|
1 |
|
Heating Fuel
|
Propane |
|
Heating Type
|
Forced Air, Radiant Heat, Heat Pump |
|
Stories Total
|
1 |
|
Size Interior
|
2935 |
|
Type
|
House |
|
Utility Water
|
Drilled Well, Well |
Parking
|
Attached Garage
|
|
|
Detached Garage
|
|
Land
|
Access Type
|
Highway Nearby |
|
Acreage
|
No |
|
Fence Type
|
Partially Fenced |
|
Sewer
|
Septic System |
|
Size Depth
|
210 Ft |
|
Size Frontage
|
306 Ft |
|
Size Total Text
|
1/2 - 1.99 Acres |
|
Zoning Description
|
Ch |
Rooms
| Level |
Type |
Length |
Width |
Dimensions |
|
Basement |
4pc Bathroom |
|
|
Measurements not available |
|
Basement |
Bedroom |
|
|
12'3'' x 11'2'' |
|
Basement |
Bedroom |
|
|
15'7'' x 11'9'' |
|
Basement |
Office |
|
|
13'3'' x 13'0'' |
|
Basement |
Games Room |
|
|
16'3'' x 12'6'' |
|
Basement |
Other |
|
|
16'11'' x 16'0'' |
|
Basement |
Great Room |
|
|
27'5'' x 16'8'' |
|
Main Level |
4pc Bathroom |
|
|
Measurements not available |
|
Main Level |
Bedroom |
|
|
9'8'' x 9'7'' |
|
Main Level |
Bedroom |
|
|
13'4'' x 9'8'' |
|
Main Level |
Full Bathroom |
|
|
Measurements not available |
|
Main Level |
Primary Bedroom |
|
|
16'10'' x 12'1'' |
|
Main Level |
Mud Room |
|
|
10'6'' x 8'4'' |
|
Main Level |
Laundry Room |
|
|
12'8'' x 8'4'' |
|
Main Level |
2pc Bathroom |
|
|
Measurements not available |
|
Main Level |
Sunroom |
|
|
29'5'' x 15'11'' |
|
Main Level |
Sitting Room |
|
|
13'4'' x 7'11'' |
|
Main Level |
Dining Room |
|
|
26'0'' x 16'8'' |
|
Main Level |
Eat In Kitchen |
|
|
30'8'' x 24'0'' |
https://www.realtor.ca/real-estate/26276429/12-sutton-heights-springwater










































