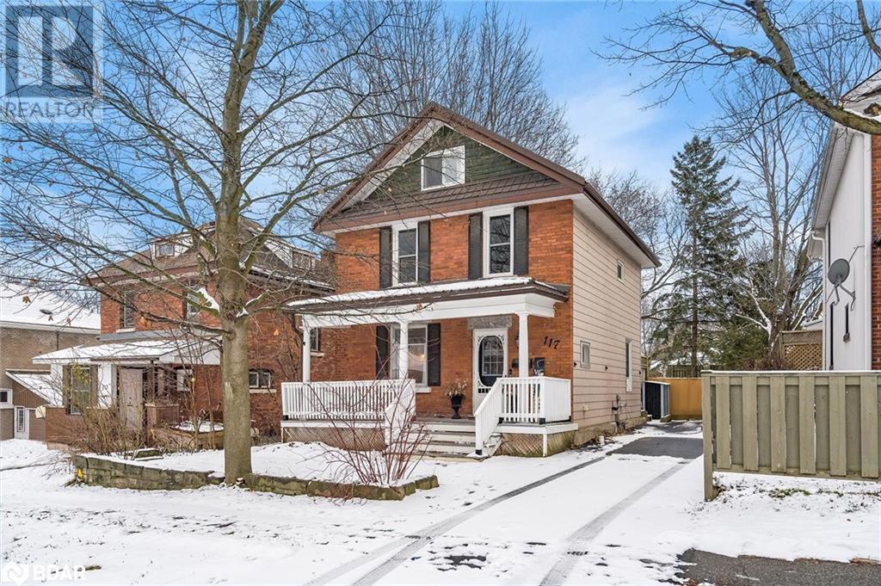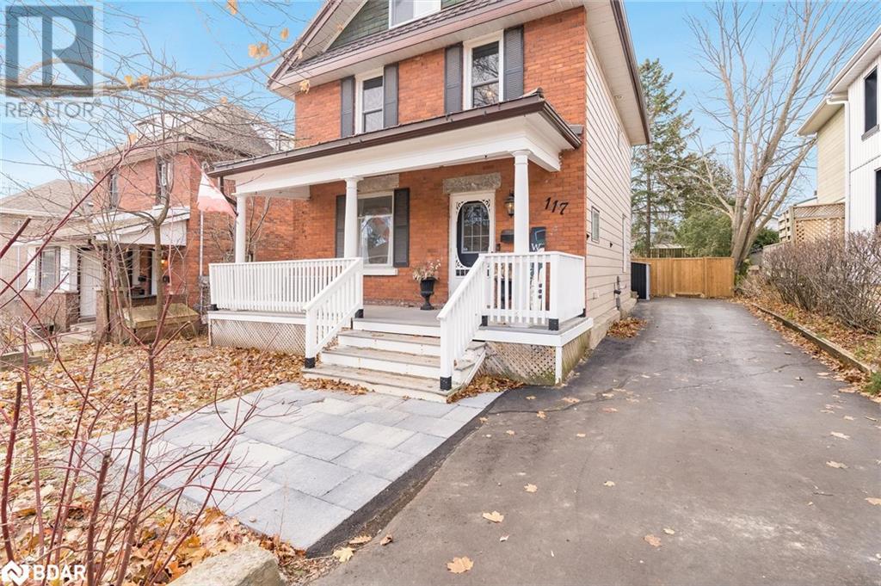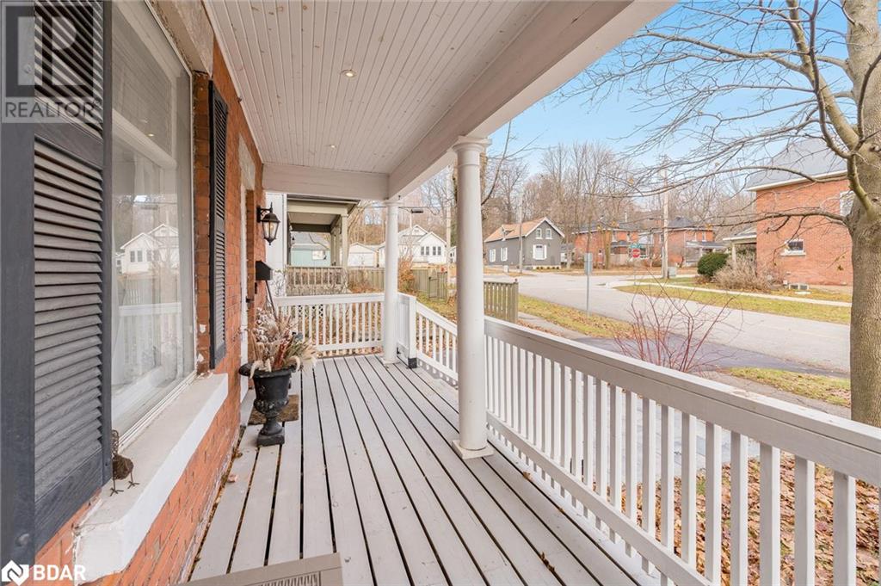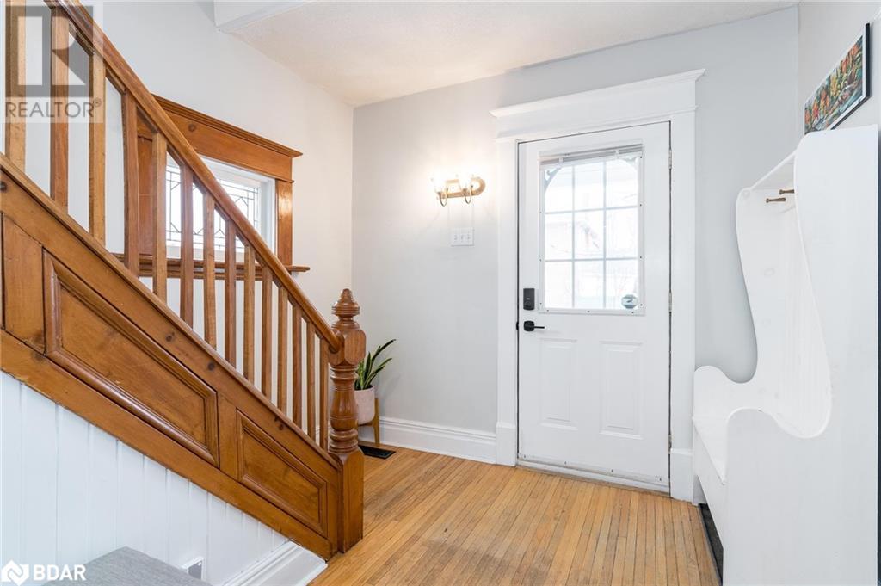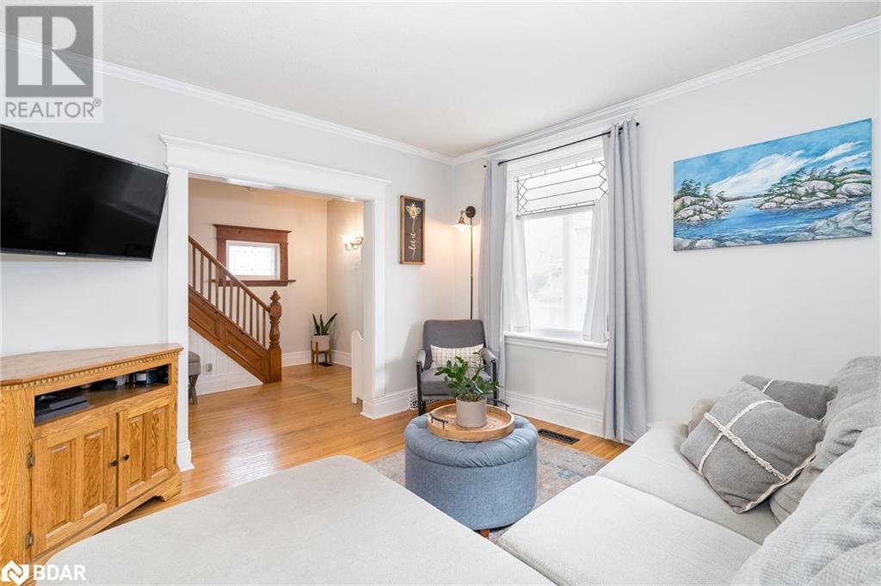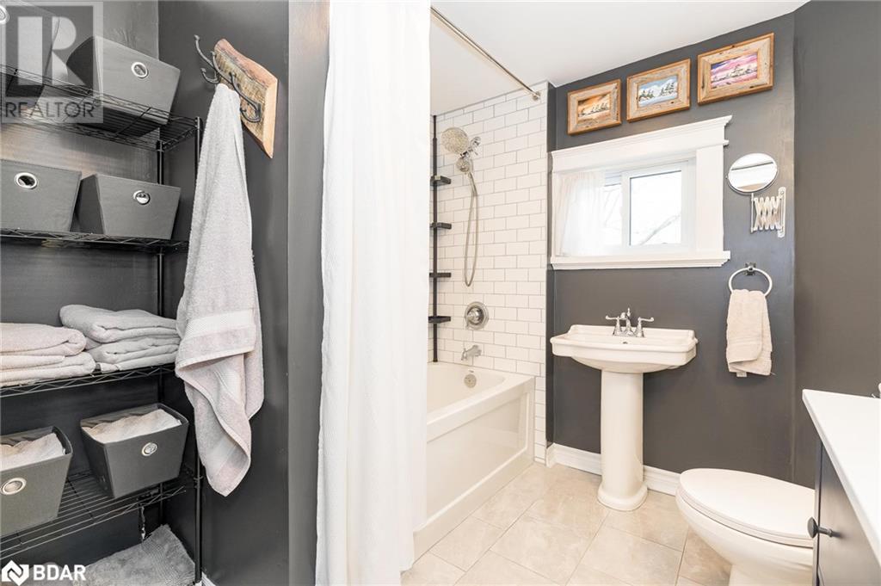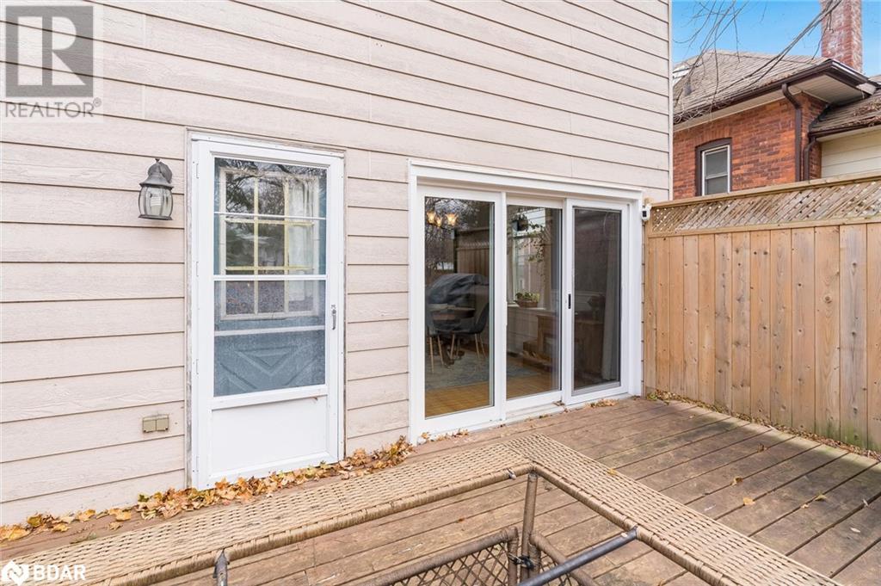3 Bedroom
1 Bathroom
1378
Central Air Conditioning
Forced Air
$589,900
Top 5 Reasons You Will Love This Home: 1) Meticulously cared-for century home flaunting a farmhouse-style design and modern touches 2) Covered front porch creating a warm and inviting entry into the home, enhanced by the quaint foyer showcasing original hardwood flooring, a leaded window and trim, and an abundance of character 3) Traditional upgrades while preserving the integrity of the original finish, including a beautiful wainscoting detail in the dining room, crown moulding, and elegant bathroom doors 4) Flowing and open-concept layout, allowing for effortless entertaining and seamless transition between principal rooms 5) Located in a great area near downtown Orillia, close to shopping opportunities and coffee shops, the waterfront, Highway 11 access, and more. Age 111. Visit our website for more detailed information. (id:28392)
Property Details
|
MLS® Number
|
40528937 |
|
Property Type
|
Single Family |
|
Amenities Near By
|
Hospital |
|
Community Features
|
Quiet Area |
|
Equipment Type
|
Water Heater |
|
Features
|
Paved Driveway |
|
Parking Space Total
|
3 |
|
Rental Equipment Type
|
Water Heater |
|
Structure
|
Shed |
Building
|
Bathroom Total
|
1 |
|
Bedrooms Above Ground
|
3 |
|
Bedrooms Total
|
3 |
|
Appliances
|
Dishwasher, Dryer, Refrigerator, Stove, Washer |
|
Basement Development
|
Unfinished |
|
Basement Type
|
Full (unfinished) |
|
Constructed Date
|
1913 |
|
Construction Style Attachment
|
Detached |
|
Cooling Type
|
Central Air Conditioning |
|
Exterior Finish
|
Brick, Hardboard |
|
Foundation Type
|
Stone |
|
Heating Fuel
|
Natural Gas |
|
Heating Type
|
Forced Air |
|
Stories Total
|
3 |
|
Size Interior
|
1378 |
|
Type
|
House |
|
Utility Water
|
Municipal Water |
Land
|
Acreage
|
No |
|
Fence Type
|
Fence |
|
Land Amenities
|
Hospital |
|
Sewer
|
Municipal Sewage System |
|
Size Depth
|
120 Ft |
|
Size Frontage
|
40 Ft |
|
Size Total Text
|
Under 1/2 Acre |
|
Zoning Description
|
R2 |
Rooms
| Level |
Type |
Length |
Width |
Dimensions |
|
Second Level |
4pc Bathroom |
|
|
Measurements not available |
|
Second Level |
Bedroom |
|
|
11'4'' x 8'1'' |
|
Second Level |
Bedroom |
|
|
11'5'' x 8'4'' |
|
Second Level |
Primary Bedroom |
|
|
12'5'' x 10'1'' |
|
Third Level |
Loft |
|
|
18'11'' x 10'7'' |
|
Main Level |
Living Room |
|
|
11'5'' x 10'9'' |
|
Main Level |
Dining Room |
|
|
13'4'' x 9'9'' |
|
Main Level |
Kitchen |
|
|
13'6'' x 9'11'' |
https://www.realtor.ca/real-estate/26411085/117-douglas-street-orillia

