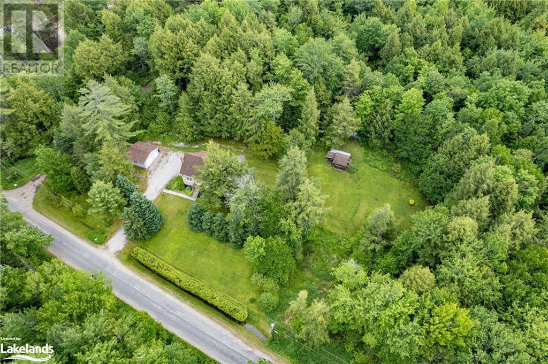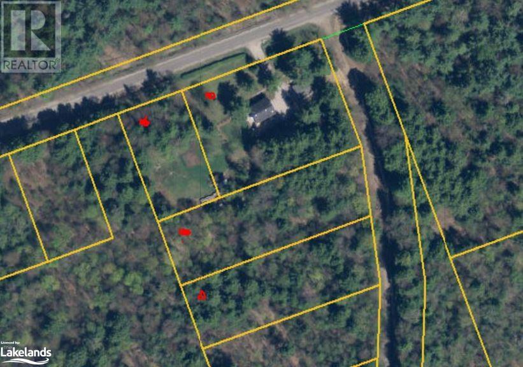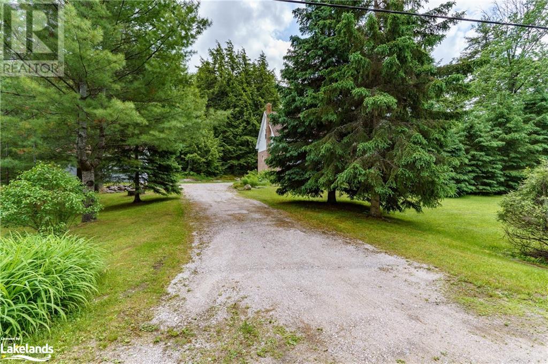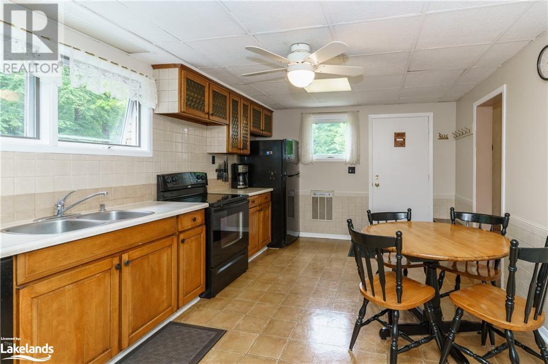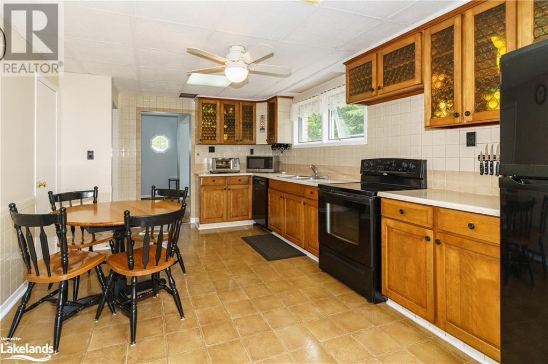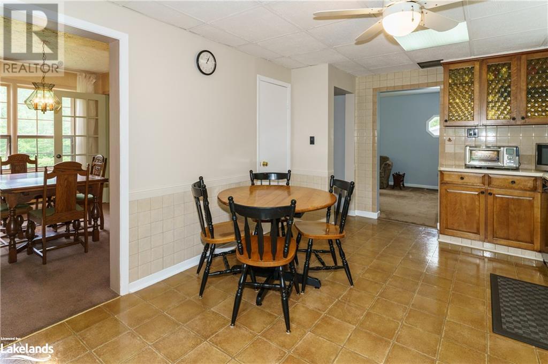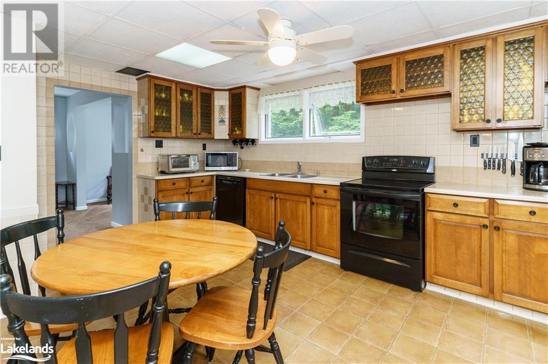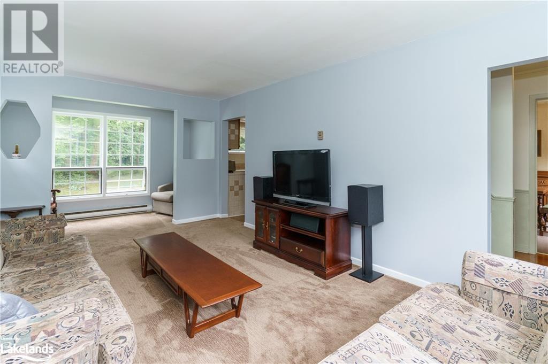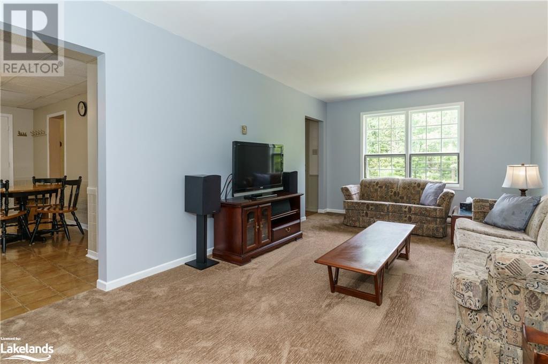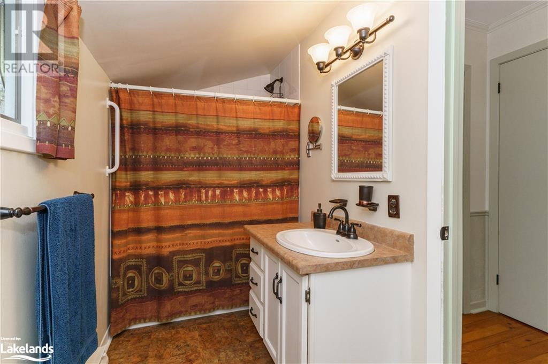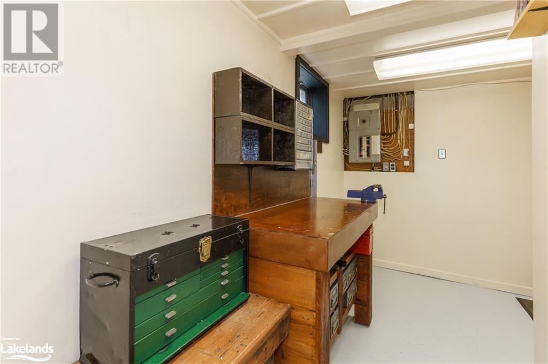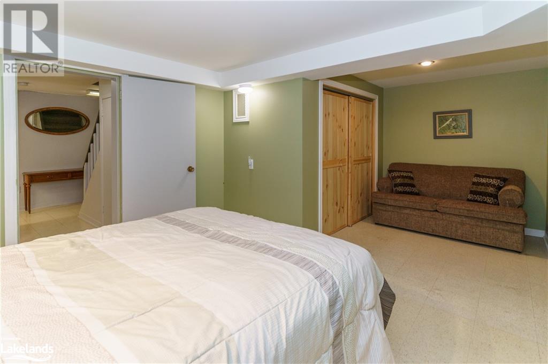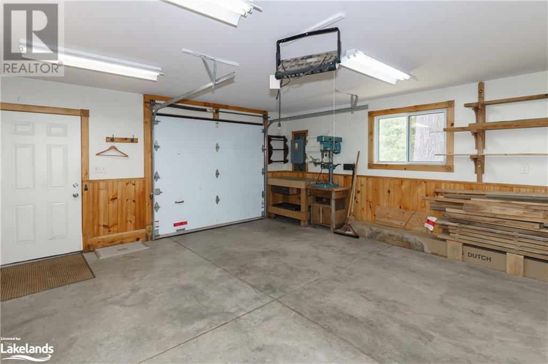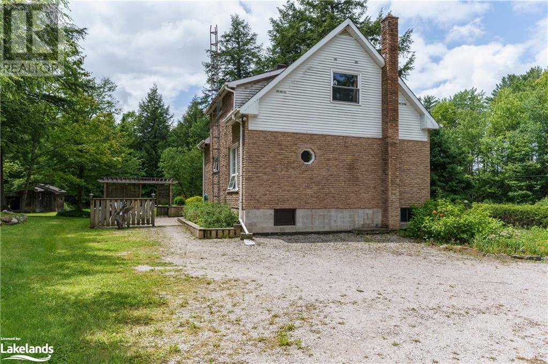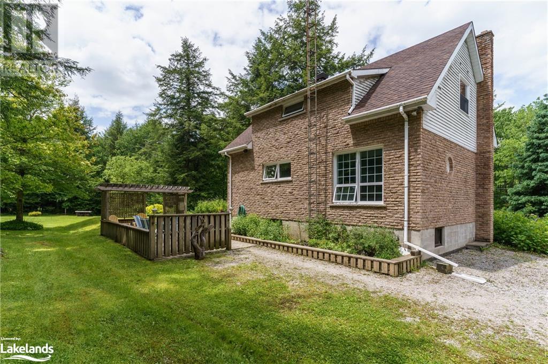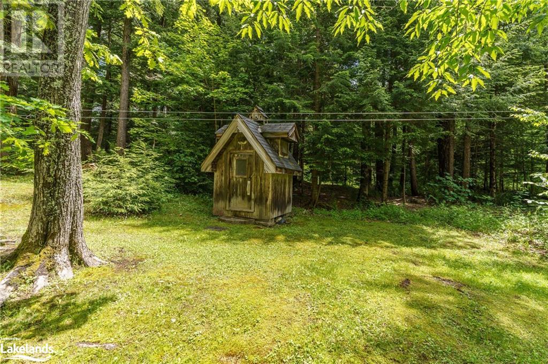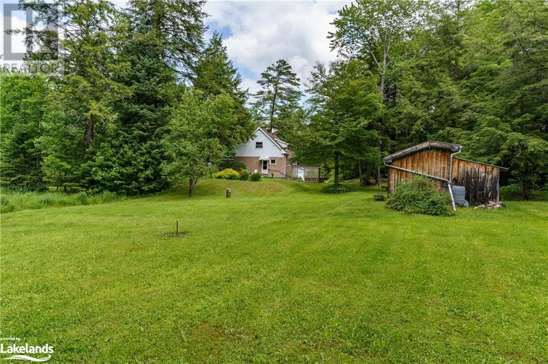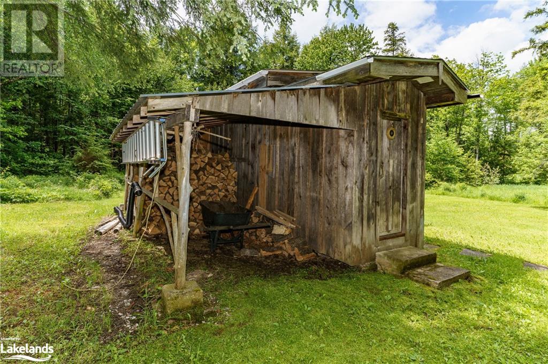3 Bedroom
2 Bathroom
1200
None
Baseboard Heaters, Stove
Acreage
$625,000
A rural paradise less than 20 min. from Gravenhurst! This lovely 1.5 storey home is being offered for sale for the first time! The setting is wonderful, with a well manicured, landscaped yard surrounded by mature forest and nicely set back from the road, this home is privacy and serenity at its best! Featuring 3 bedrooms and 1.5 bath, a quiet back patio and a nice sized detached garage/workshop this could be the perfect home for a small family, empty nester or a first time homebuyer. It's low maintenance brick clad exterior is timeless and appealing, the solid home is in great condition but could use some imagination with cosmetic updates to meet todays style. It has a large eat in kitchen with huge pantry, a spacious main floor living room, separate dinning room and a mostly finished basement with a rec room, bedroom, 2 pc bath, laundry and workshop area. The second floor has two sizable bedrooms and a full bath. The home and workshop sit on around 1 acre but included in the sale are 3 separate lots for added privacy. In a great area with an active community center, a short drive from a great beach at Bass Lake and easy year round road access. Don't hesitate to come out and view this lovely home before it's gone! (id:28392)
Property Details
|
MLS® Number
|
40500004 |
|
Property Type
|
Single Family |
|
Community Features
|
Quiet Area, Community Centre, School Bus |
|
Features
|
Crushed Stone Driveway, Country Residential |
|
Parking Space Total
|
13 |
Building
|
Bathroom Total
|
2 |
|
Bedrooms Above Ground
|
2 |
|
Bedrooms Below Ground
|
1 |
|
Bedrooms Total
|
3 |
|
Appliances
|
Dishwasher, Dryer, Freezer, Refrigerator, Stove, Washer |
|
Basement Development
|
Partially Finished |
|
Basement Type
|
Full (partially Finished) |
|
Constructed Date
|
1978 |
|
Construction Style Attachment
|
Detached |
|
Cooling Type
|
None |
|
Exterior Finish
|
Brick, Vinyl Siding |
|
Fixture
|
Ceiling Fans |
|
Half Bath Total
|
1 |
|
Heating Type
|
Baseboard Heaters, Stove |
|
Stories Total
|
2 |
|
Size Interior
|
1200 |
|
Type
|
House |
|
Utility Water
|
Dug Well |
Parking
Land
|
Acreage
|
Yes |
|
Sewer
|
Septic System |
|
Size Frontage
|
314 Ft |
|
Size Irregular
|
2.52 |
|
Size Total
|
2.52 Ac|2 - 4.99 Acres |
|
Size Total Text
|
2.52 Ac|2 - 4.99 Acres |
|
Zoning Description
|
Rr-5 + Rb-7 |
Rooms
| Level |
Type |
Length |
Width |
Dimensions |
|
Second Level |
4pc Bathroom |
|
|
11'4'' x 4'9'' |
|
Second Level |
Bedroom |
|
|
12'10'' x 10'11'' |
|
Second Level |
Bedroom |
|
|
11'3'' x 12'10'' |
|
Basement |
Mud Room |
|
|
8'9'' x 3'0'' |
|
Basement |
Laundry Room |
|
|
11'2'' x 7'0'' |
|
Basement |
Workshop |
|
|
11'0'' x 4'0'' |
|
Basement |
2pc Bathroom |
|
|
5'2'' x 4'7'' |
|
Basement |
Bedroom |
|
|
17'7'' x 10'10'' |
|
Basement |
Recreation Room |
|
|
13'4'' x 10'10'' |
|
Main Level |
Sitting Room |
|
|
11'0'' x 4'4'' |
|
Main Level |
Eat In Kitchen |
|
|
16'8'' x 11'0'' |
|
Main Level |
Dining Room |
|
|
11'4'' x 9'9'' |
|
Main Level |
Living Room |
|
|
18'0'' x 11'0'' |
|
Main Level |
Foyer |
|
|
6'7'' x 4'3'' |
Utilities
https://www.realtor.ca/real-estate/26174068/1156-merkley-road-gravenhurst

