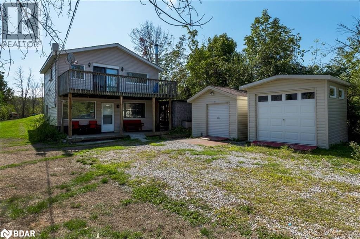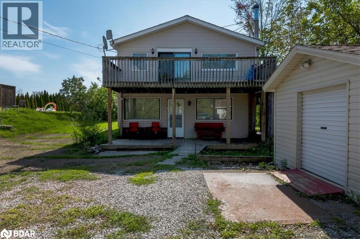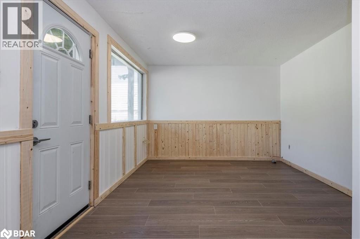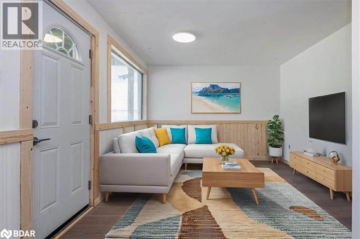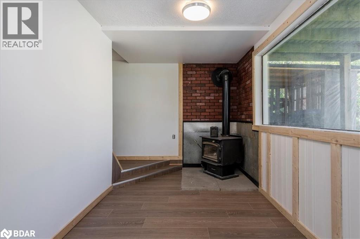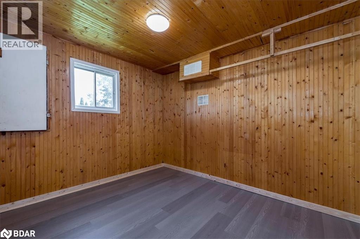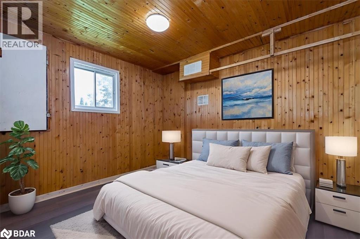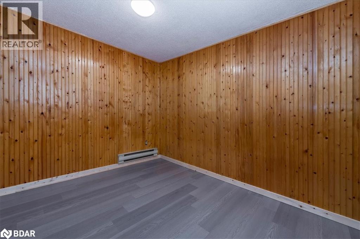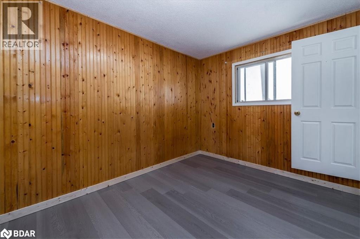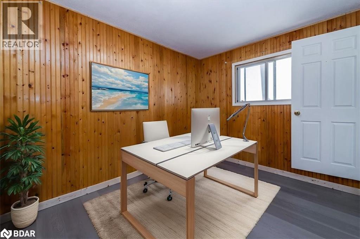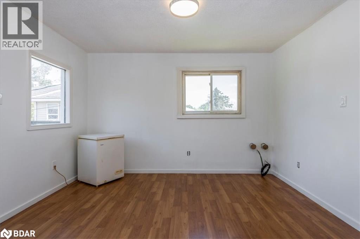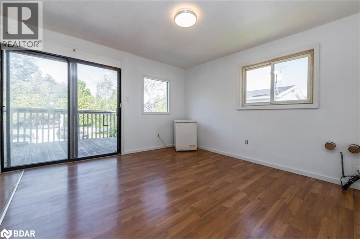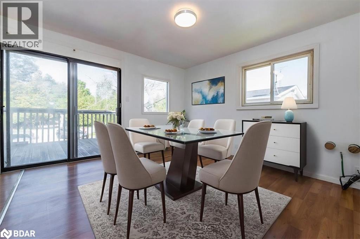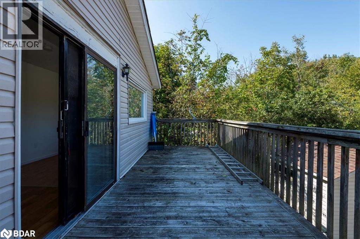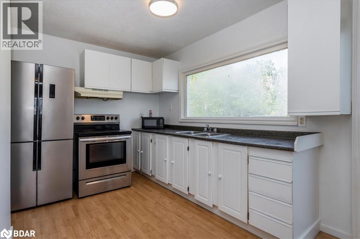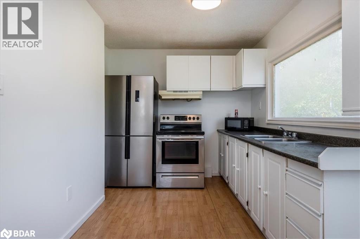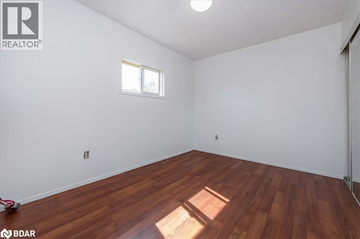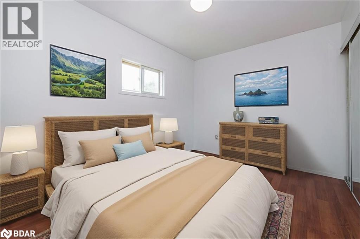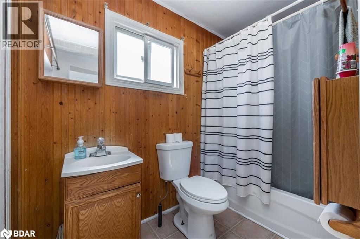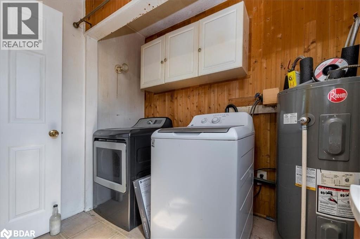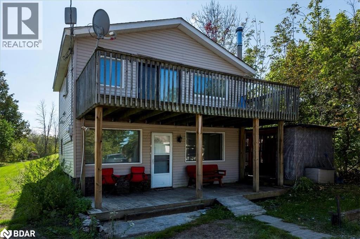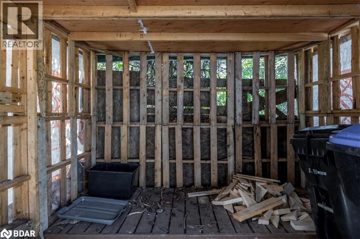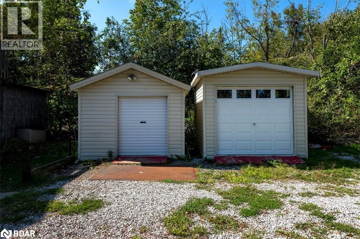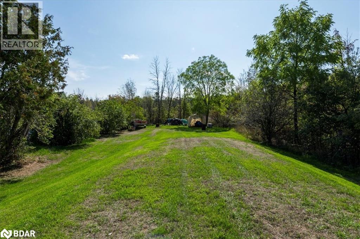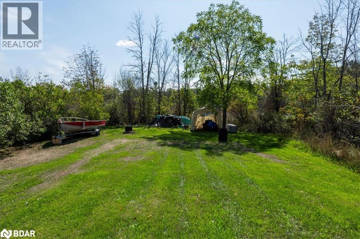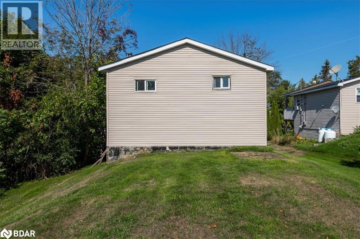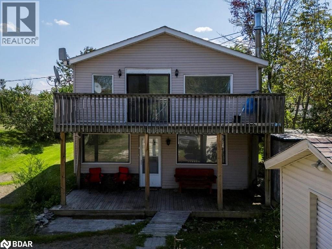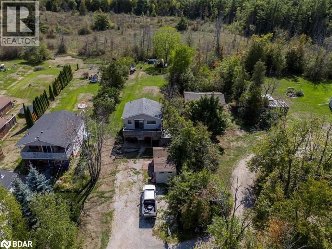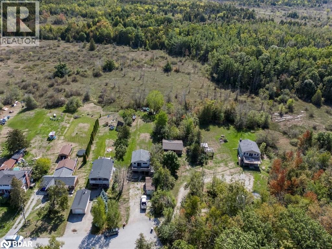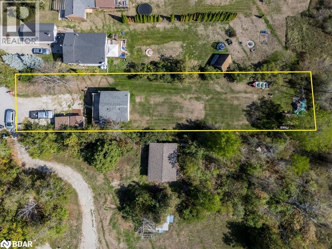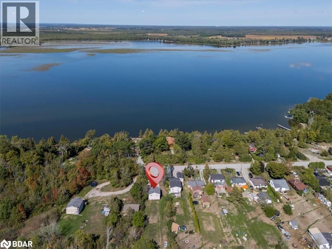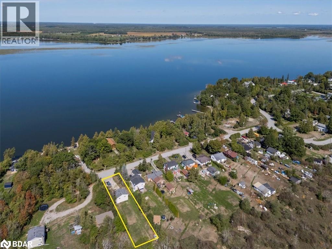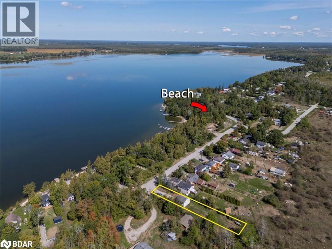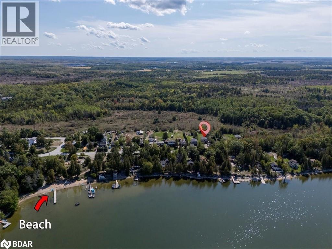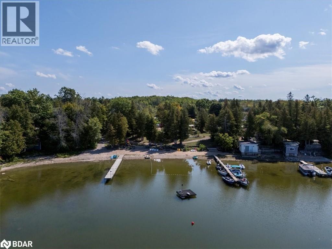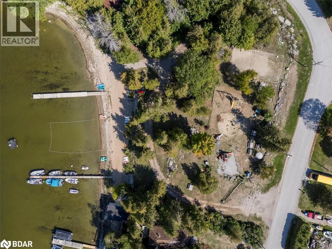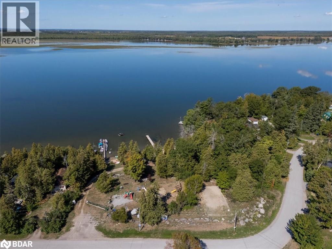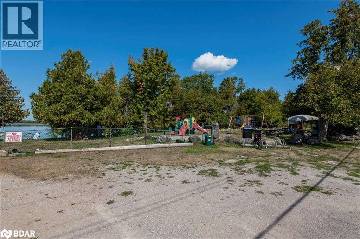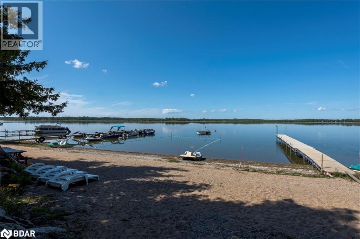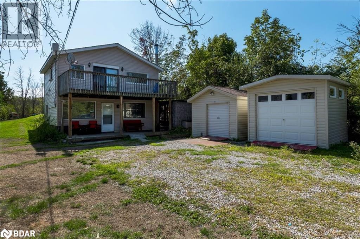3 Bedroom
1 Bathroom
1056 sqft
2 Level
Window Air Conditioner
Baseboard Heaters
$390,000
Opportunity Knocks! Bring your vision and make this charming cottage/4-season home your own. Tucked away in the desirable Sylvan Glen Beach community on beautiful Lake Dalrymple, this 3-bedroom, 1-bath, 2-storey home is just steps from exclusive access to a private sandy beach, park, and docking facilitiesmaintained by the Sylvan Glen Homeowners Association for a low annual fee. The home features a flexible layout with new flooring and fresh paint (2025). The main level includes 2 bedrooms, a cozy living area with a wood-burning fireplace, while the second floor offers the kitchen, dining area, bathroom, an additional bedroom, and access to a large deck overlooking the property, perfect for entertaining or simply relaxing. Outdoors, youll find two generous sheds ideal for a workshop or storing recreational toys, along with mature trees that provide both privacy and space for gardens or play. Enjoy the lake lifestyle year-round: boating, swimming, and relaxing in summer, or fishing in winter. Conveniently located just minutes from Orillia, Casino Rama, shopping, restaurants, and golf. Only about 1.5 hours from the GTA and 40 minutes to Barrie, this property offers the best of both convenience and retreat. Whether youre seeking a weekend getaway or a full-time residence, this home presents incredible potential in a truly special lakeside community. (id:58919)
Property Details
|
MLS® Number
|
40764776 |
|
Property Type
|
Single Family |
|
Amenities Near By
|
Beach, Playground |
|
Features
|
Crushed Stone Driveway, Country Residential, Private Yard |
|
Parking Space Total
|
6 |
|
Structure
|
Workshop, Shed |
|
View Type
|
View Of Water |
Building
|
Bathroom Total
|
1 |
|
Bedrooms Above Ground
|
3 |
|
Bedrooms Total
|
3 |
|
Appliances
|
Dryer, Freezer, Microwave, Stove, Washer, Hood Fan |
|
Architectural Style
|
2 Level |
|
Basement Type
|
None |
|
Constructed Date
|
1987 |
|
Construction Style Attachment
|
Detached |
|
Cooling Type
|
Window Air Conditioner |
|
Exterior Finish
|
Aluminum Siding |
|
Fire Protection
|
Smoke Detectors |
|
Heating Type
|
Baseboard Heaters |
|
Stories Total
|
2 |
|
Size Interior
|
1056 Sqft |
|
Type
|
House |
|
Utility Water
|
Well |
Parking
Land
|
Access Type
|
Water Access, Road Access |
|
Acreage
|
No |
|
Land Amenities
|
Beach, Playground |
|
Sewer
|
Septic System |
|
Size Depth
|
240 Ft |
|
Size Frontage
|
50 Ft |
|
Size Total Text
|
Under 1/2 Acre |
|
Zoning Description
|
Sr |
Rooms
| Level |
Type |
Length |
Width |
Dimensions |
|
Second Level |
4pc Bathroom |
|
|
8'6'' x 8'2'' |
|
Second Level |
Dining Room |
|
|
12'3'' x 11'6'' |
|
Second Level |
Kitchen |
|
|
7'10'' x 11'8'' |
|
Second Level |
Primary Bedroom |
|
|
3'4'' x 9'0'' |
|
Main Level |
Family Room |
|
|
11'1'' x 11'1'' |
|
Main Level |
Bedroom |
|
|
11'1'' x 8'7'' |
|
Main Level |
Bedroom |
|
|
11'8'' x 8'10'' |
https://www.realtor.ca/real-estate/28847698/1153-sylvan-glen-drive-ramara

