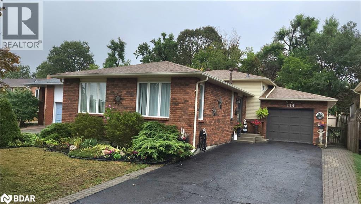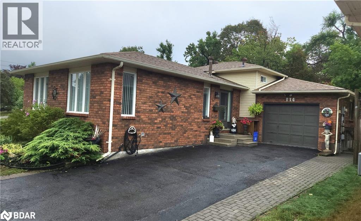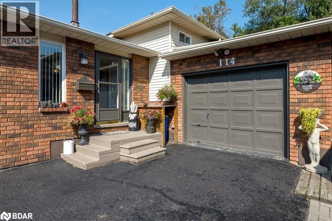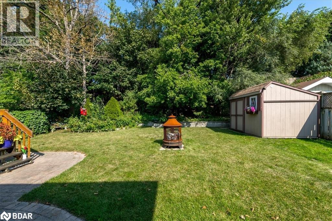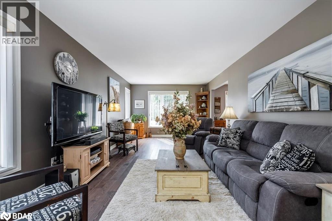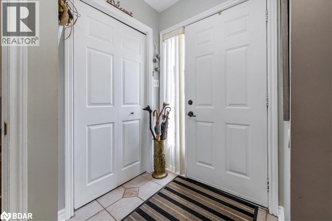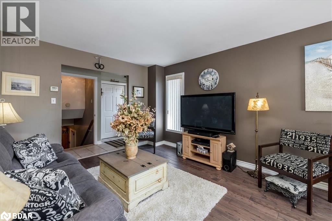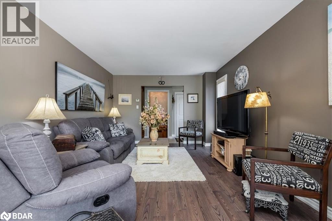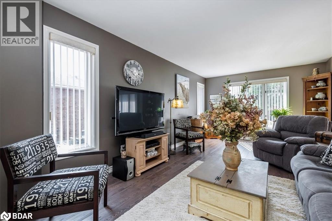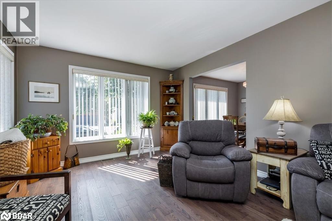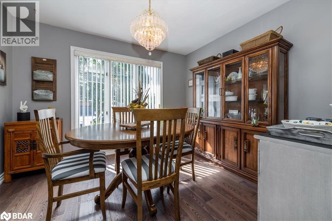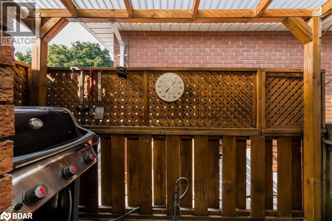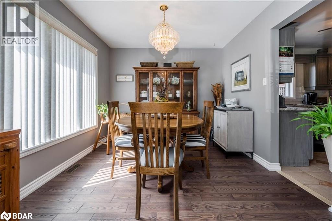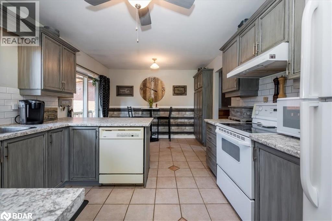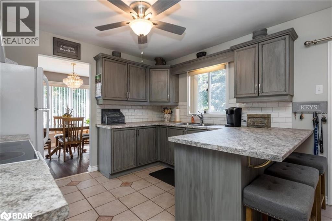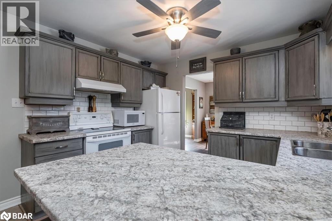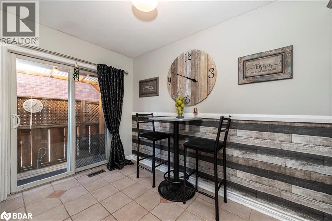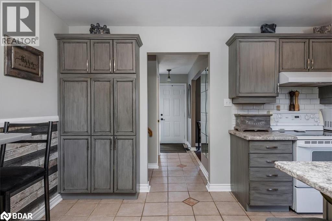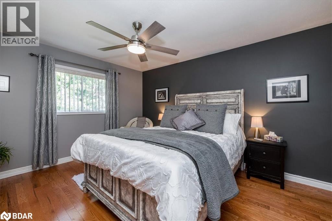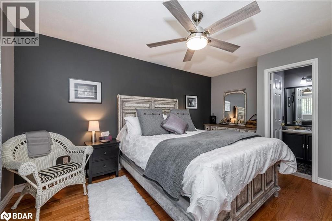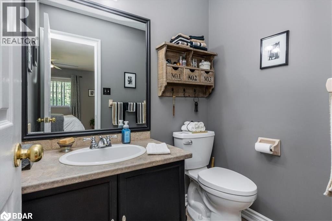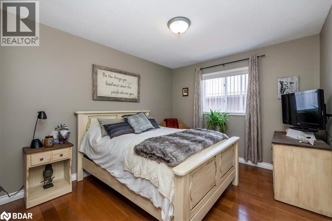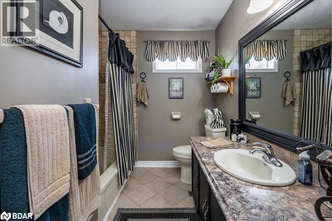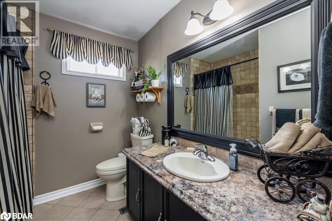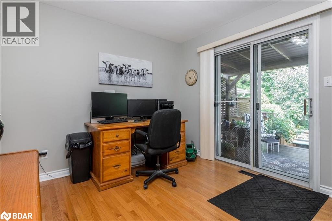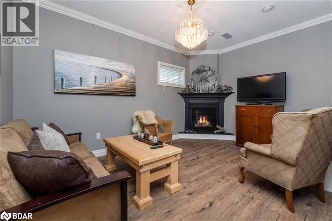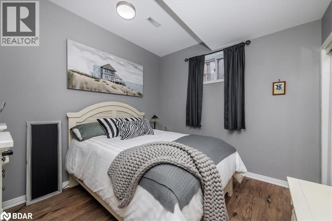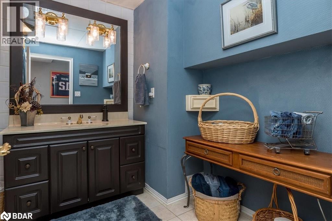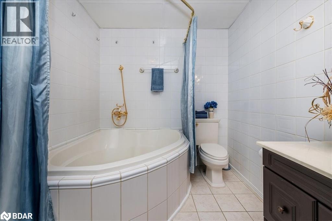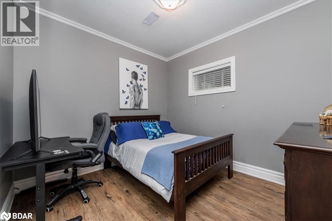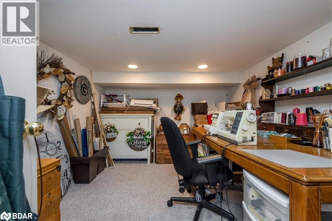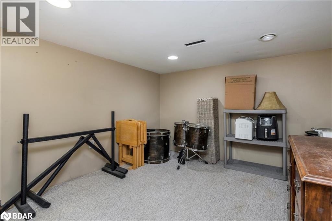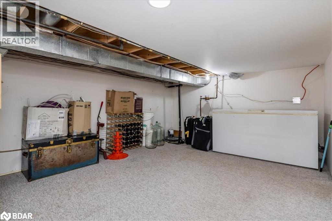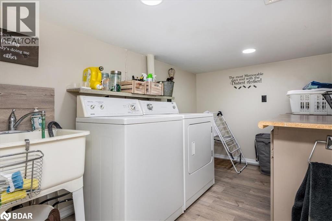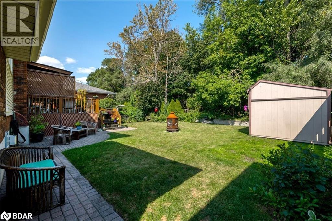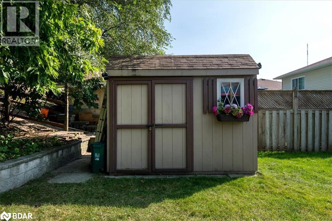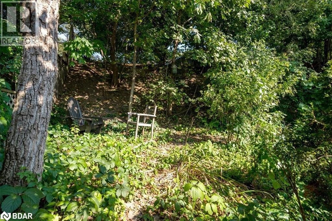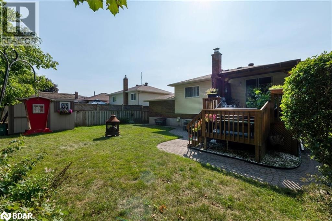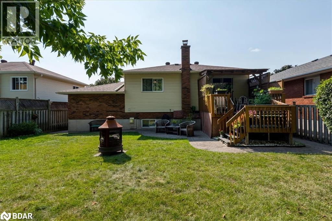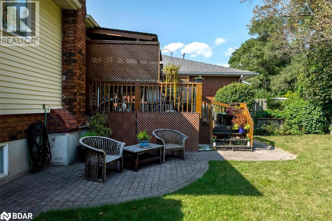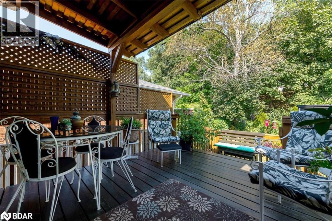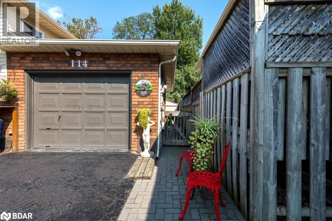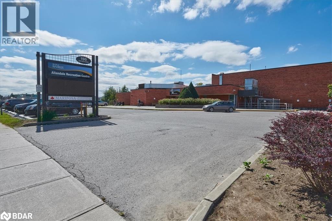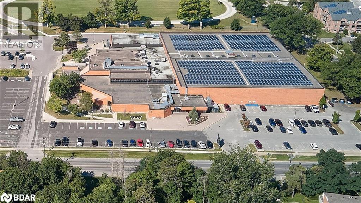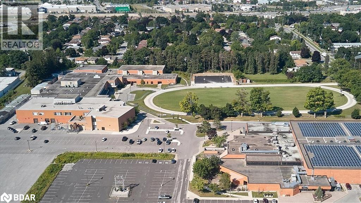5 Bedroom
3 Bathroom
2151 sqft
Fireplace
Central Air Conditioning
Forced Air
Landscaped
$769,000
Almost like a bungalow with minimal stairs. Beautiful home with lower level that will surprise. All 5 bedrooms are generous in size so if you need extra bedrooms for family or visiting friends then this is a must see home. Consider this beautifully maintained 3+2 Bedroom 3 bathroom home over 2100 sq ft. Located in prime location of Allandale with 49.22 ft X 156.63 ft deep amazing private yard, easy access to schools, shopping & Highways just minutes from Barrie's waterfront. Eat-in kitchen has w/o to side deck where natural gas BBQ awaits your grilling talents. If you need home office space, it has its own w/o to deck & yard and is ideal space if you work from home or use as a guest suite/bedroom as well. Spacious family room impresses with soaring 9ft ceilings & cozy gas fireplace. Lower bathroom soaker tub provides a spa-like retreat Throughout the home you'll find carpet free flooring for easy maintenance and a sleek, contemporary look. Minimal stairs with only 5 to upper and 9 to lower/basement level Tons of storage and Bonus space The back yard offers amazing privacy in the city with mature trees and offers a perfect spot for gardening, relaxing on shaded deck & summer cookouts & entertaining. Extra-deep garage is not just for parking; it has room for a workshop, perfect for hobbyists or extra storage needs. Furnace 2023, shingles 2017, A/C 2022, No rental equipment, parking for 5 cars. (id:58919)
Property Details
|
MLS® Number
|
40779001 |
|
Property Type
|
Single Family |
|
Amenities Near By
|
Park, Schools, Shopping |
|
Community Features
|
Community Centre |
|
Equipment Type
|
None |
|
Features
|
Paved Driveway, Sump Pump, Automatic Garage Door Opener |
|
Parking Space Total
|
5 |
|
Rental Equipment Type
|
None |
|
Structure
|
Shed |
Building
|
Bathroom Total
|
3 |
|
Bedrooms Above Ground
|
3 |
|
Bedrooms Below Ground
|
2 |
|
Bedrooms Total
|
5 |
|
Appliances
|
Dishwasher, Window Coverings, Garage Door Opener |
|
Basement Development
|
Finished |
|
Basement Type
|
Full (finished) |
|
Constructed Date
|
1987 |
|
Construction Style Attachment
|
Detached |
|
Cooling Type
|
Central Air Conditioning |
|
Exterior Finish
|
Brick, Concrete, Vinyl Siding |
|
Fireplace Present
|
Yes |
|
Fireplace Total
|
1 |
|
Foundation Type
|
Poured Concrete |
|
Half Bath Total
|
1 |
|
Heating Fuel
|
Natural Gas |
|
Heating Type
|
Forced Air |
|
Size Interior
|
2151 Sqft |
|
Type
|
House |
|
Utility Water
|
Municipal Water |
Parking
Land
|
Access Type
|
Highway Access, Highway Nearby |
|
Acreage
|
No |
|
Fence Type
|
Fence |
|
Land Amenities
|
Park, Schools, Shopping |
|
Landscape Features
|
Landscaped |
|
Sewer
|
Municipal Sewage System |
|
Size Depth
|
157 Ft |
|
Size Frontage
|
49 Ft |
|
Size Total Text
|
Under 1/2 Acre |
|
Zoning Description
|
R2 |
Rooms
| Level |
Type |
Length |
Width |
Dimensions |
|
Second Level |
Bedroom |
|
|
11'7'' x 10'1'' |
|
Second Level |
4pc Bathroom |
|
|
11'7'' x 7'3'' |
|
Second Level |
Bedroom |
|
|
11'7'' x 10'1'' |
|
Second Level |
Full Bathroom |
|
|
Measurements not available |
|
Second Level |
Primary Bedroom |
|
|
15'4'' x 11'7'' |
|
Lower Level |
Storage |
|
|
17'7'' x 11'5'' |
|
Lower Level |
Laundry Room |
|
|
10'11'' x 7'2'' |
|
Lower Level |
Storage |
|
|
10'11'' x 9'9'' |
|
Lower Level |
Utility Room |
|
|
12'3'' x 8'0'' |
|
Lower Level |
Studio |
|
|
10'11'' x 9'1'' |
|
Lower Level |
Bedroom |
|
|
10'9'' x 10'8'' |
|
Lower Level |
Bedroom |
|
|
11'6'' x 10'9'' |
|
Lower Level |
4pc Bathroom |
|
|
11'1'' x 7'6'' |
|
Lower Level |
Family Room |
|
|
22'7'' x 14'11'' |
|
Main Level |
Eat In Kitchen |
|
|
11'1'' x 9'5'' |
|
Main Level |
Dining Room |
|
|
11'1'' x 7'4'' |
|
Main Level |
Living Room |
|
|
19'6'' x 11'7'' |
|
Main Level |
Foyer |
|
|
11'6'' x 4'9'' |
https://www.realtor.ca/real-estate/28992192/114-chieftain-crescent-barrie

