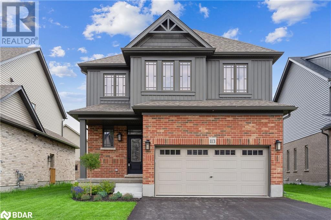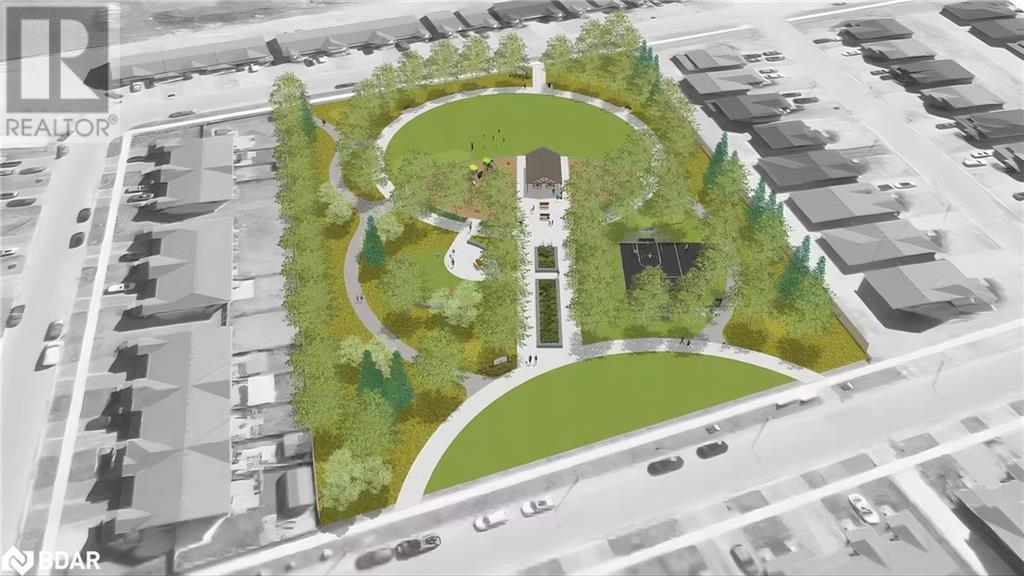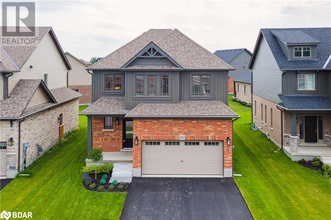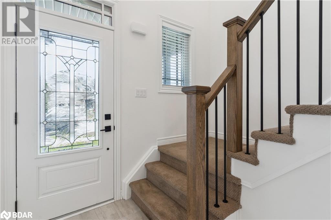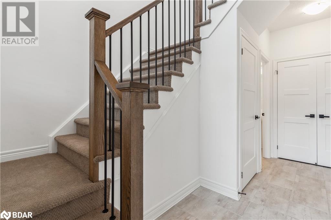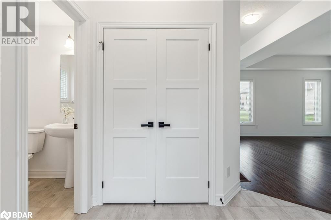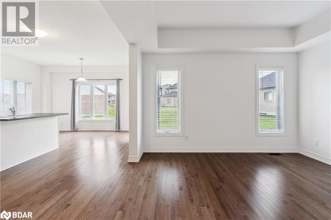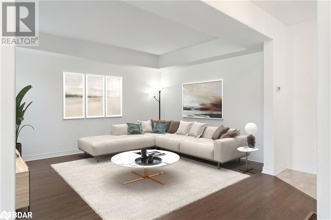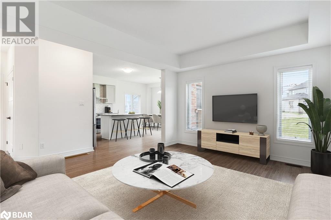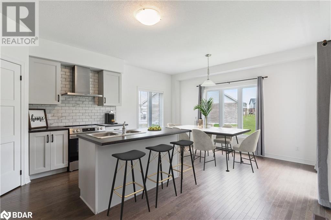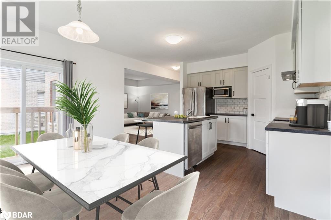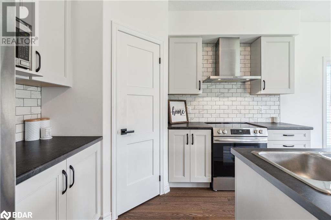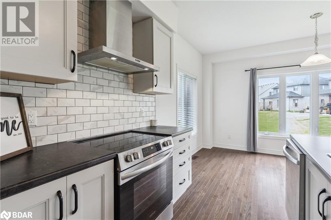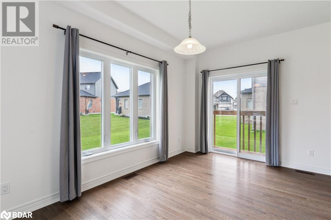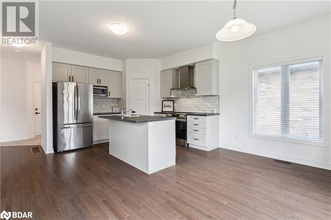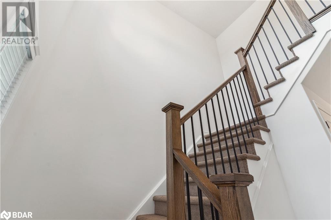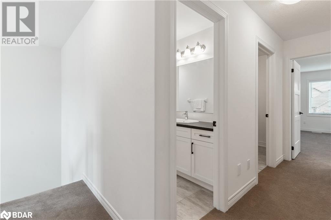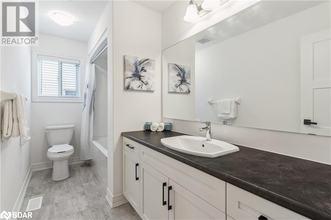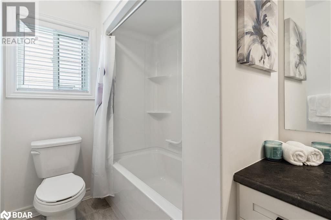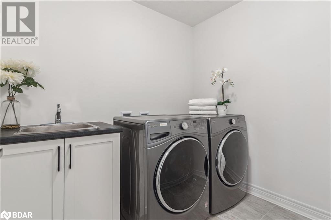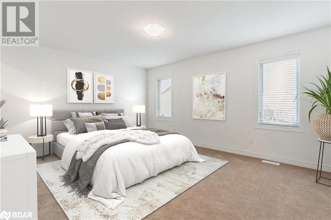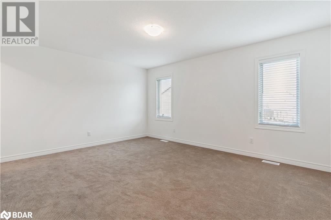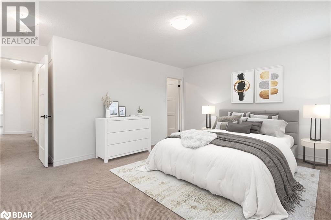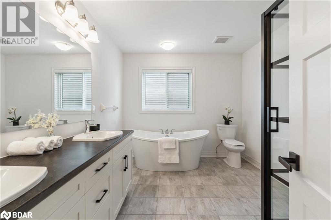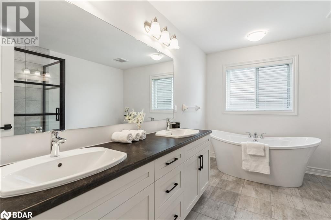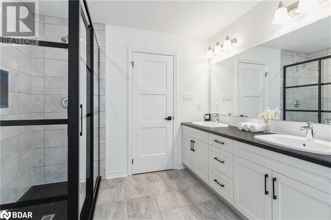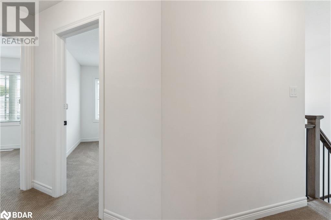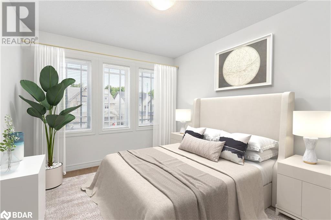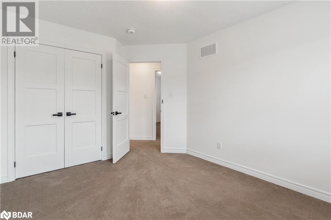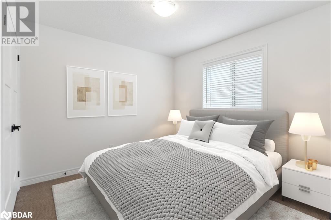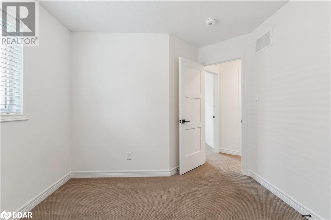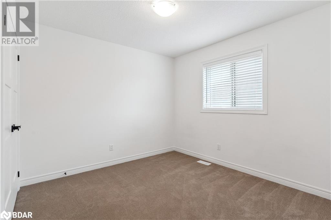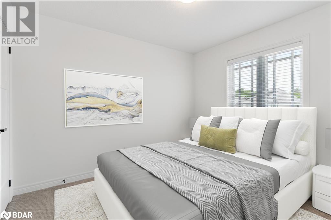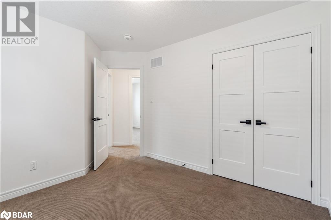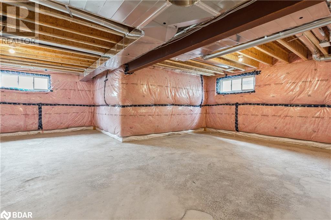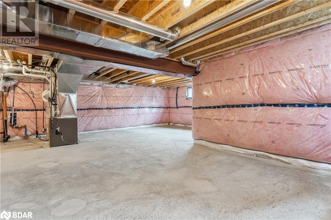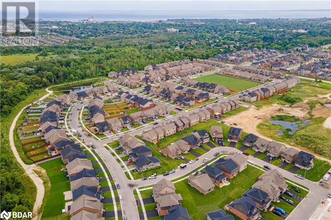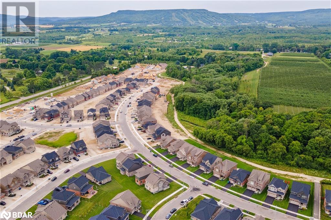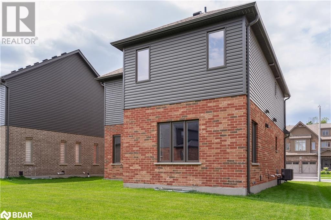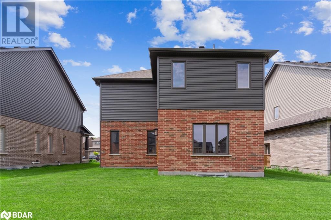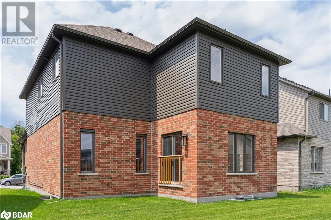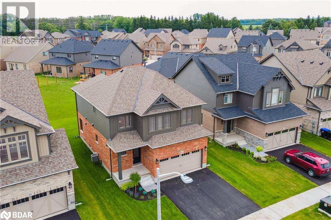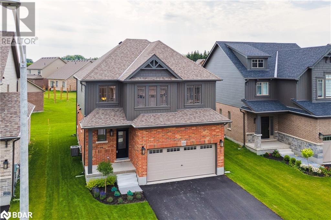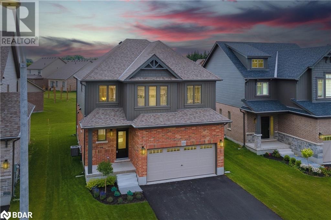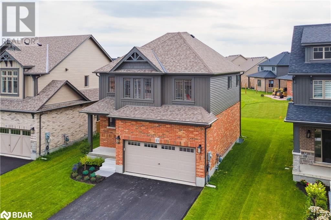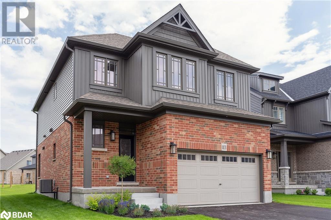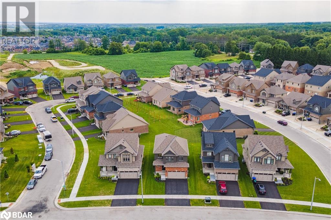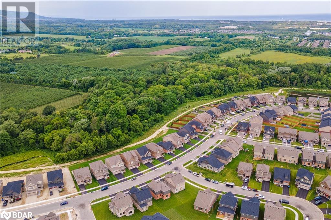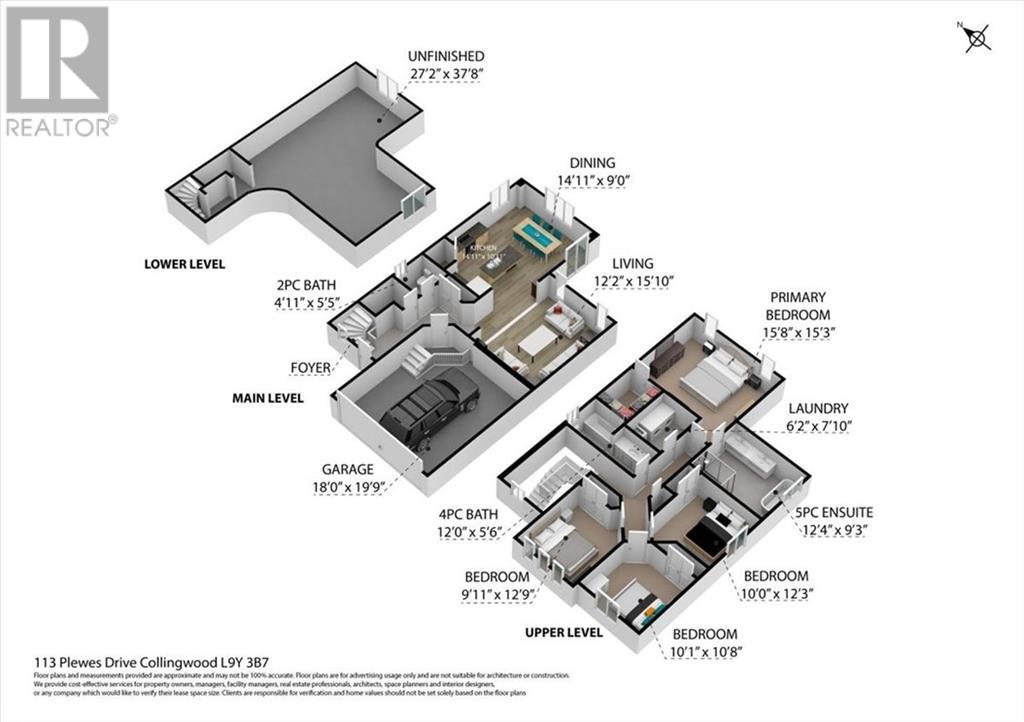4 Bedroom
3 Bathroom
1939
2 Level
Central Air Conditioning
Forced Air
$900,000
Brand new functional 4-bedroom home in an outstanding neighbourhood steps to multiple parks & trails. Over 40k in upgrades and sitting on an oversized wider Premium lot. This is the perfect move up for those growing families. Enjoy the modern open-concept kitchen w/breakfast bar walk-in pantry, Stainless range hood, Upgraded maple cabinetry, subway tile backsplash, and Stainless Steel Appliances. Perfect for hosting, the dining area fows effortlessly to the yard. Upstairs, fnd a large primary bedroom with a roomy walk in closet, luxury 5pc ensuite featuring a glass shower w/built in niche & soaker tub, complemented by 3 more ample sized secondary bedrooms & the incredibly convenient 2nd foor laundry! Revel in the charm of Collingwood and the Georgian bay area with a relaxed pace of life, designed for outdoor enthusiasts with the convenience of the everyday modern amenities you've come to rely on all within 5 minutes away! See VIRTUAL Tour link for more photos, 3D tour, and video! EXTRAS: Upgraded; Hardwood floors, Doors & hardware, hardwood railing w/iron pickets, 2 tonne AC, belt drive garage door opener, basement 3pc bath rough in. (id:28392)
Property Details
|
MLS® Number
|
40511558 |
|
Property Type
|
Single Family |
|
Amenities Near By
|
Golf Nearby, Park, Schools, Shopping, Ski Area |
|
Community Features
|
Community Centre, School Bus |
|
Equipment Type
|
Water Heater |
|
Features
|
Ravine, Conservation/green Belt |
|
Parking Space Total
|
4 |
|
Rental Equipment Type
|
Water Heater |
Building
|
Bathroom Total
|
3 |
|
Bedrooms Above Ground
|
4 |
|
Bedrooms Total
|
4 |
|
Appliances
|
Dishwasher, Dryer, Refrigerator, Stove, Washer, Hood Fan, Window Coverings |
|
Architectural Style
|
2 Level |
|
Basement Development
|
Unfinished |
|
Basement Type
|
Full (unfinished) |
|
Constructed Date
|
2022 |
|
Construction Style Attachment
|
Detached |
|
Cooling Type
|
Central Air Conditioning |
|
Exterior Finish
|
Brick, Stone, Vinyl Siding |
|
Foundation Type
|
Poured Concrete |
|
Half Bath Total
|
1 |
|
Heating Fuel
|
Natural Gas |
|
Heating Type
|
Forced Air |
|
Stories Total
|
2 |
|
Size Interior
|
1939 |
|
Type
|
House |
|
Utility Water
|
Municipal Water |
Parking
Land
|
Acreage
|
No |
|
Land Amenities
|
Golf Nearby, Park, Schools, Shopping, Ski Area |
|
Sewer
|
Municipal Sewage System |
|
Size Depth
|
100 Ft |
|
Size Frontage
|
42 Ft |
|
Size Total Text
|
Under 1/2 Acre |
|
Zoning Description
|
R2-5 |
Rooms
| Level |
Type |
Length |
Width |
Dimensions |
|
Second Level |
5pc Bathroom |
|
|
Measurements not available |
|
Second Level |
4pc Bathroom |
|
|
Measurements not available |
|
Second Level |
Laundry Room |
|
|
6'2'' x 7'10'' |
|
Second Level |
Bedroom |
|
|
9'11'' x 12'9'' |
|
Second Level |
Bedroom |
|
|
10'1'' x 10'8'' |
|
Second Level |
Bedroom |
|
|
10'0'' x 12'3'' |
|
Second Level |
Primary Bedroom |
|
|
15'8'' x 15'3'' |
|
Main Level |
2pc Bathroom |
|
|
Measurements not available |
|
Main Level |
Breakfast |
|
|
14'11'' x 9'0'' |
|
Main Level |
Kitchen |
|
|
14'11'' x 10'11'' |
|
Main Level |
Great Room |
|
|
12'2'' x 15'10'' |
|
Main Level |
Foyer |
|
|
8'4'' x 5'8'' |
https://www.realtor.ca/real-estate/26273573/113-plewes-drive-collingwood

