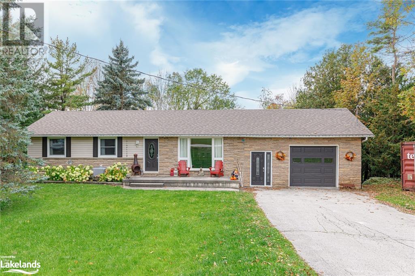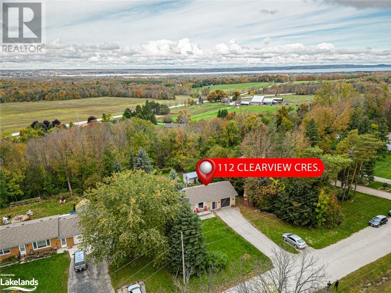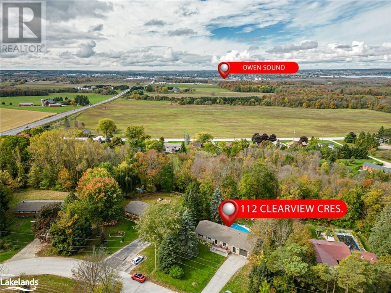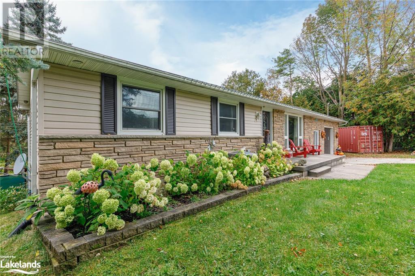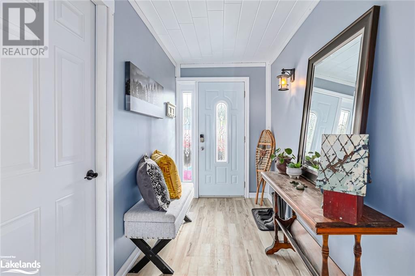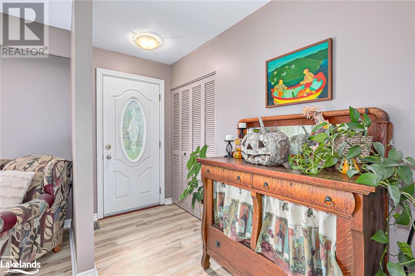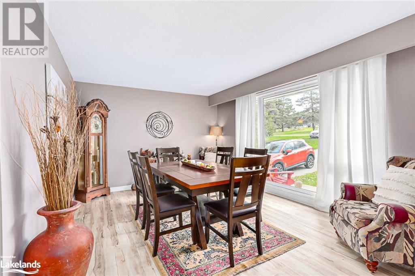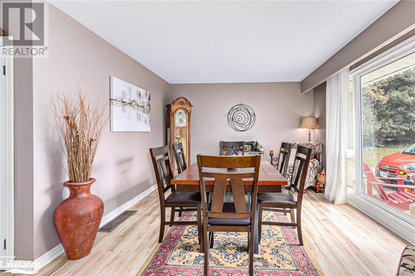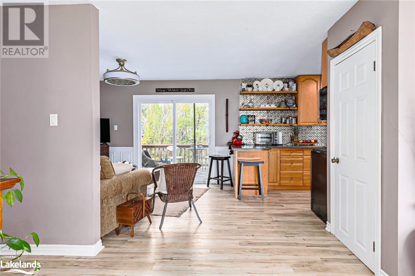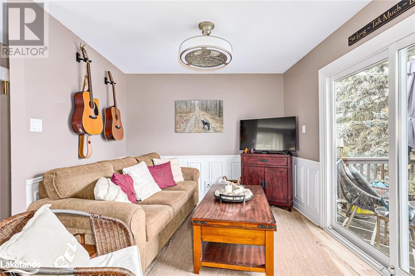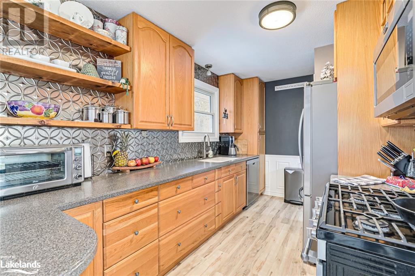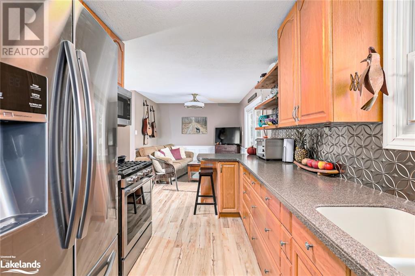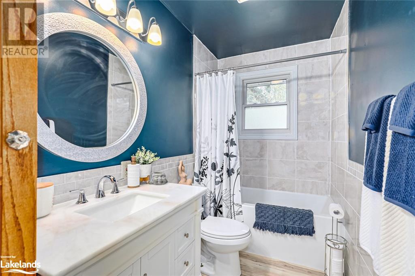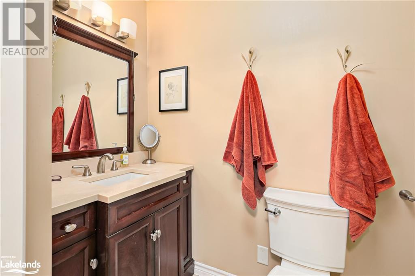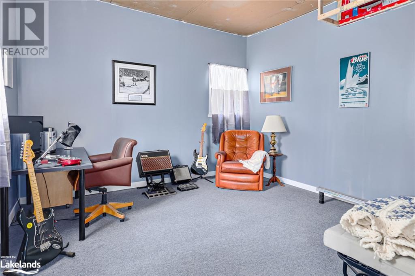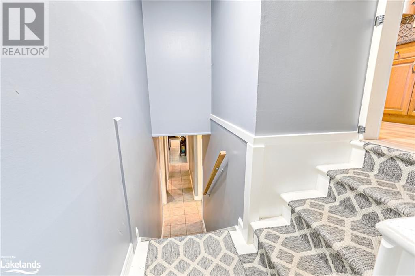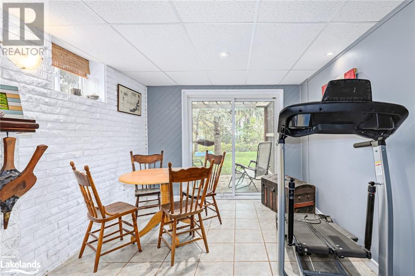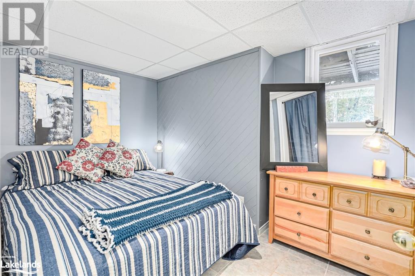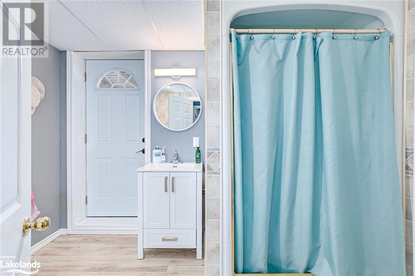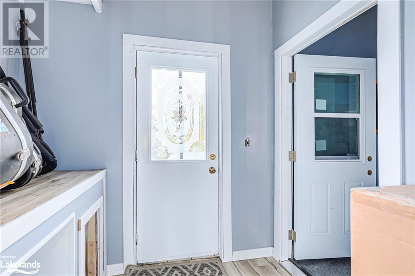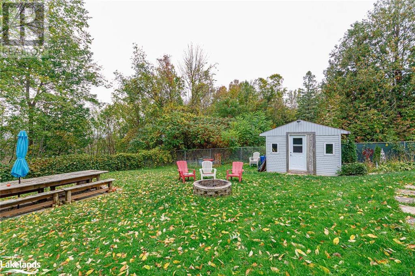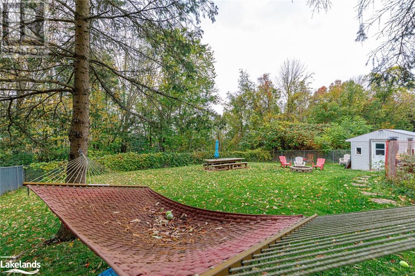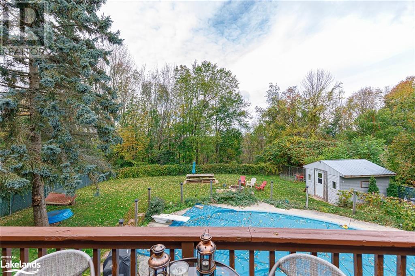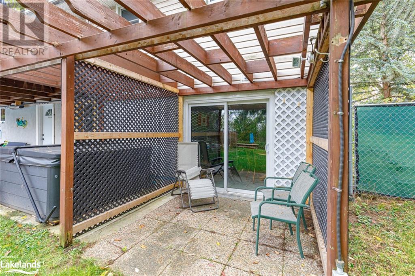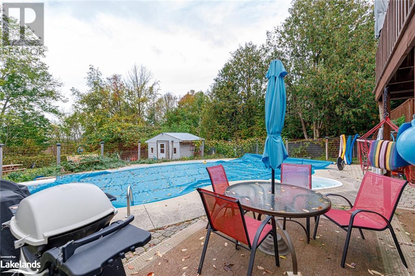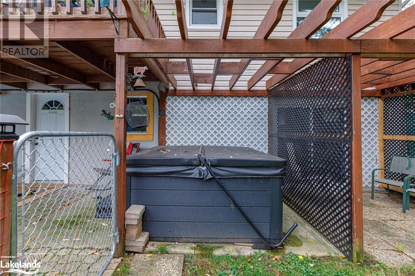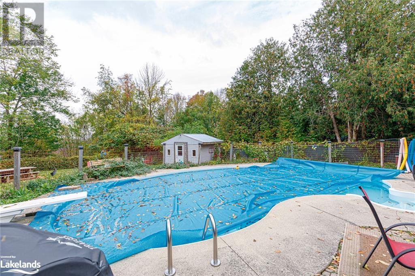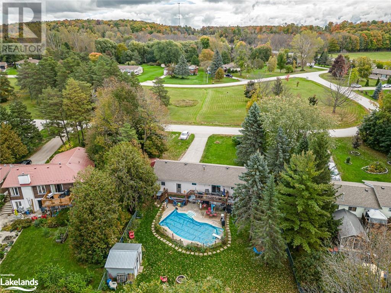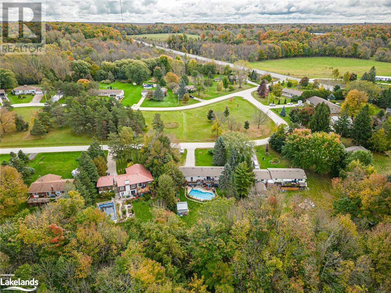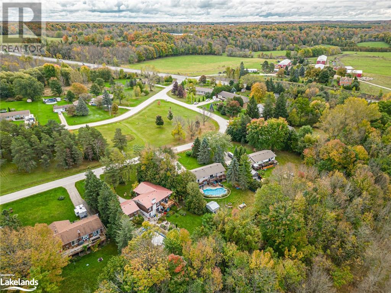5 Bedroom
3 Bathroom
1520
Bungalow
Fireplace
Inground Pool
Central Air Conditioning
Forced Air
Landscaped
$629,000
Lovely 3+2 bedroom, 3 bath raised bungalow with finished lower level on 0.65 acres just 2 minutes outside Owen Sound. Surrounded by mature trees, this home offers seasonal views of Georgian Bay and easy access to the Clearview Loop trail. All owners in this subdivision have partial ownership of park space located just across the road. Truly a fantastic home to raise your family in featuring an inviting main floor with galley style kitchen, Corian counters and stainless steel appliances, separate dining room and sitting area with walk-out to deck overlooking pool and private backyard. Large main floor primary bedroom with walk-through closet and ensuite. Full finished basement with rec room, gas fireplace, sliding doors to backyard, 2 guest bedrooms/office and 3 piece bathroom with convenient walk-out to the pool area. Enjoy entertaining family and friends in the private, fully fenced backyard oasis with in-ground pool and hot tub. Don't miss the opportunity to view this fantastic home today! (id:28392)
Property Details
|
MLS® Number
|
40529439 |
|
Property Type
|
Single Family |
|
Amenities Near By
|
Airport, Golf Nearby, Hospital, Park, Playground, Shopping |
|
Community Features
|
School Bus |
|
Equipment Type
|
Water Heater |
|
Features
|
Cul-de-sac, Paved Driveway, Country Residential, Recreational, Sump Pump, Automatic Garage Door Opener |
|
Parking Space Total
|
5 |
|
Pool Type
|
Inground Pool |
|
Rental Equipment Type
|
Water Heater |
|
Structure
|
Shed, Porch |
Building
|
Bathroom Total
|
3 |
|
Bedrooms Above Ground
|
3 |
|
Bedrooms Below Ground
|
2 |
|
Bedrooms Total
|
5 |
|
Appliances
|
Dishwasher, Dryer, Freezer, Refrigerator, Satellite Dish, Water Softener, Washer, Microwave Built-in, Gas Stove(s), Window Coverings, Garage Door Opener, Hot Tub |
|
Architectural Style
|
Bungalow |
|
Basement Development
|
Finished |
|
Basement Type
|
Full (finished) |
|
Constructed Date
|
1972 |
|
Construction Style Attachment
|
Detached |
|
Cooling Type
|
Central Air Conditioning |
|
Exterior Finish
|
Stone, Vinyl Siding |
|
Fire Protection
|
Smoke Detectors |
|
Fireplace Present
|
Yes |
|
Fireplace Total
|
1 |
|
Foundation Type
|
Block |
|
Heating Fuel
|
Natural Gas |
|
Heating Type
|
Forced Air |
|
Stories Total
|
1 |
|
Size Interior
|
1520 |
|
Type
|
House |
|
Utility Water
|
Drilled Well |
Parking
Land
|
Access Type
|
Road Access, Highway Nearby |
|
Acreage
|
No |
|
Fence Type
|
Partially Fenced |
|
Land Amenities
|
Airport, Golf Nearby, Hospital, Park, Playground, Shopping |
|
Landscape Features
|
Landscaped |
|
Sewer
|
Septic System |
|
Size Depth
|
260 Ft |
|
Size Frontage
|
100 Ft |
|
Size Irregular
|
0.65 |
|
Size Total
|
0.65 Ac|1/2 - 1.99 Acres |
|
Size Total Text
|
0.65 Ac|1/2 - 1.99 Acres |
|
Zoning Description
|
Nep |
Rooms
| Level |
Type |
Length |
Width |
Dimensions |
|
Lower Level |
3pc Bathroom |
|
|
Measurements not available |
|
Lower Level |
Bedroom |
|
|
11'4'' x 9'0'' |
|
Lower Level |
Utility Room |
|
|
11'4'' x 14'4'' |
|
Lower Level |
Laundry Room |
|
|
7'4'' x 8'4'' |
|
Lower Level |
Bedroom |
|
|
7'9'' x 11'0'' |
|
Lower Level |
Recreation Room |
|
|
22'5'' x 17'11'' |
|
Main Level |
Bedroom |
|
|
13'1'' x 13'4'' |
|
Main Level |
Bedroom |
|
|
9'8'' x 8'11'' |
|
Main Level |
4pc Bathroom |
|
|
Measurements not available |
|
Main Level |
Full Bathroom |
|
|
Measurements not available |
|
Main Level |
Primary Bedroom |
|
|
13'2'' x 11'7'' |
|
Main Level |
Dining Room |
|
|
13'5'' x 20'0'' |
|
Main Level |
Kitchen |
|
|
8'0'' x 11'2'' |
|
Main Level |
Living Room |
|
|
10'2'' x 14'11'' |
|
Main Level |
Mud Room |
|
|
17'2'' x 5'4'' |
Utilities
|
Electricity
|
Available |
|
Natural Gas
|
Available |
|
Telephone
|
Available |
https://www.realtor.ca/real-estate/26415584/112-clearview-crescent-meaford-municipality

