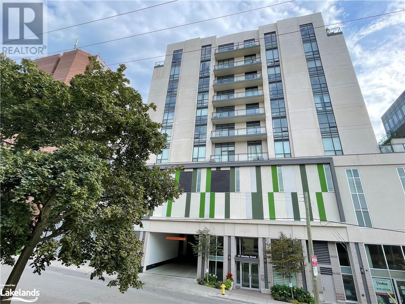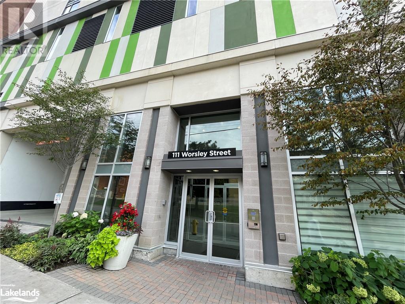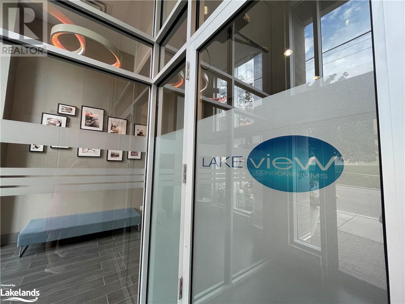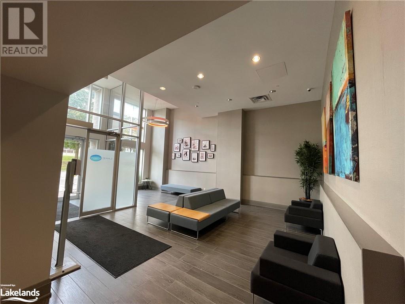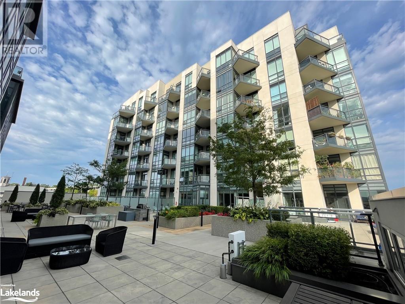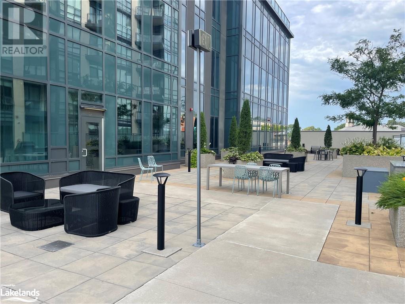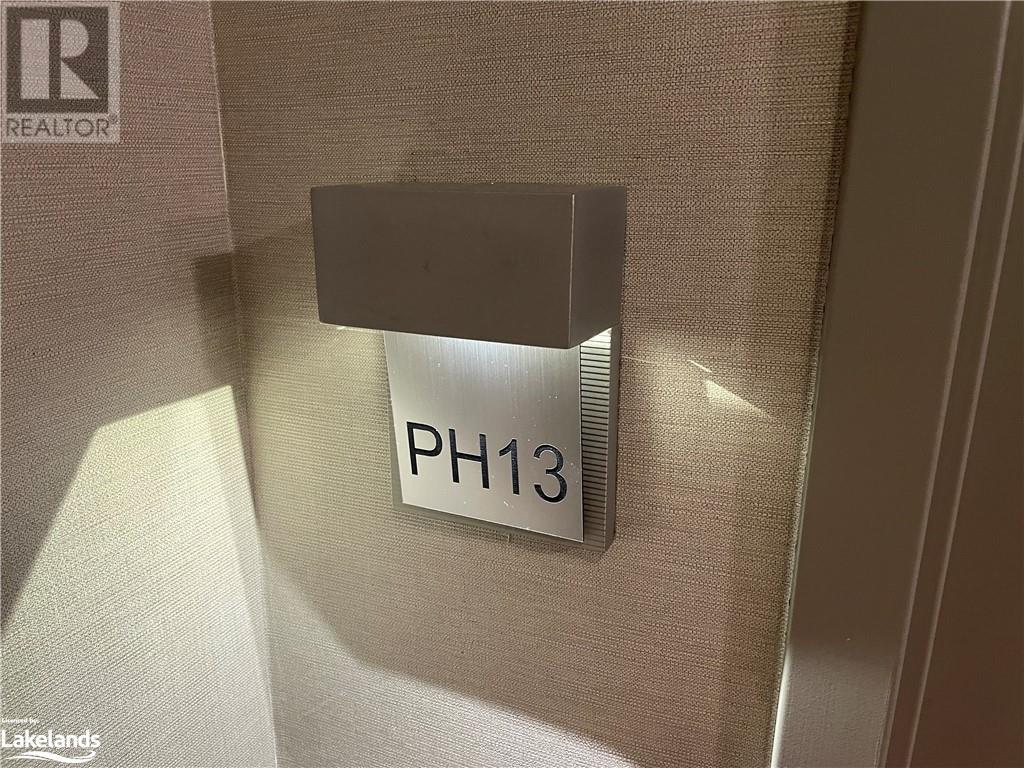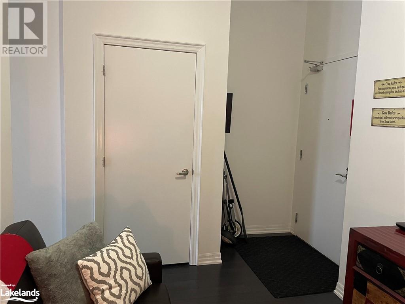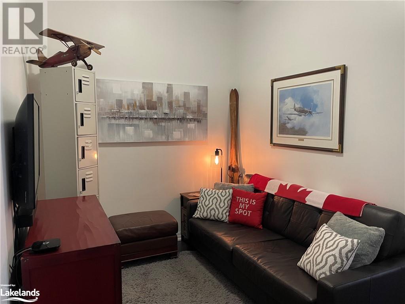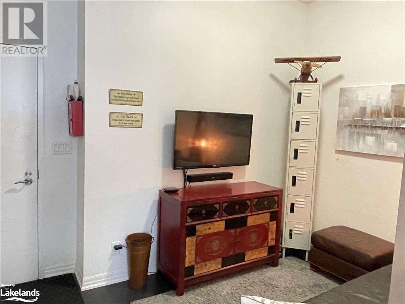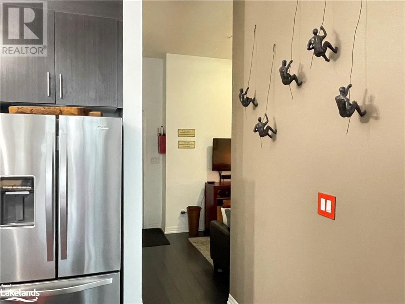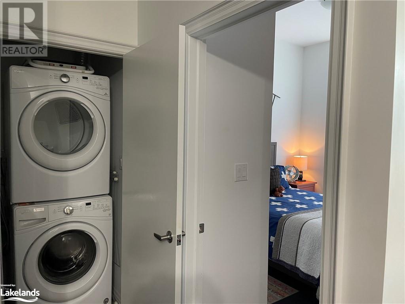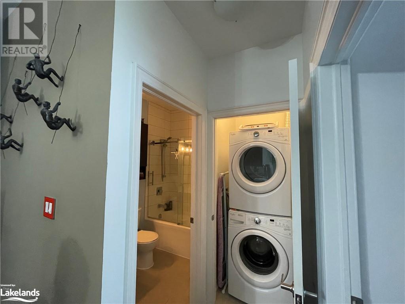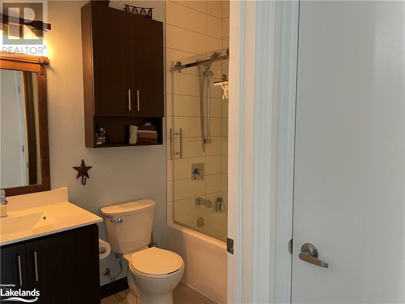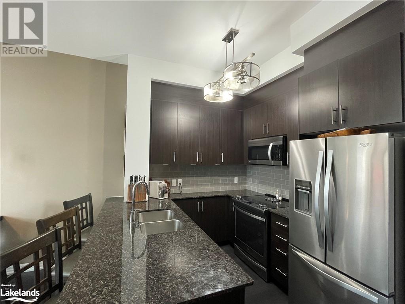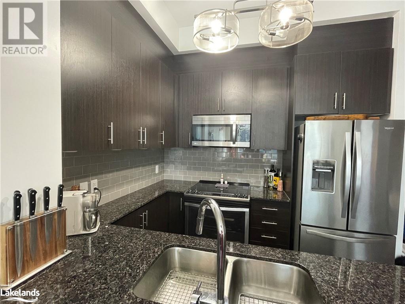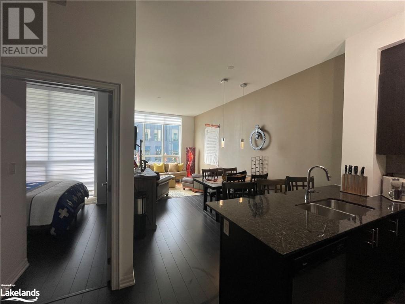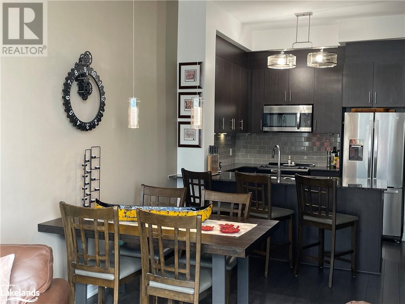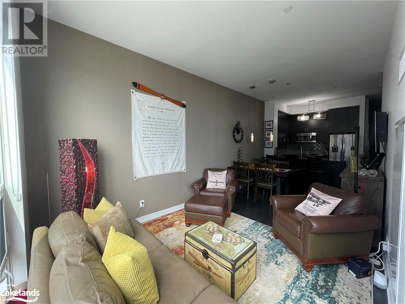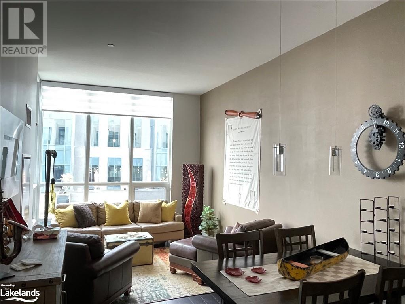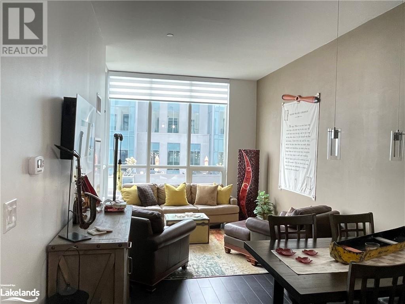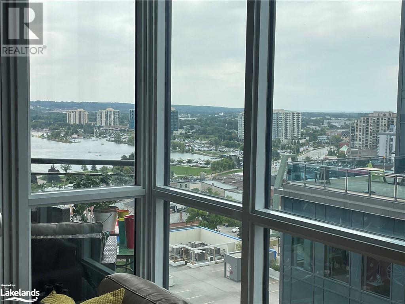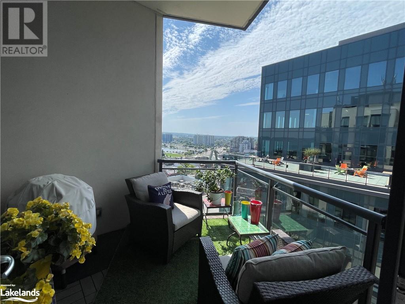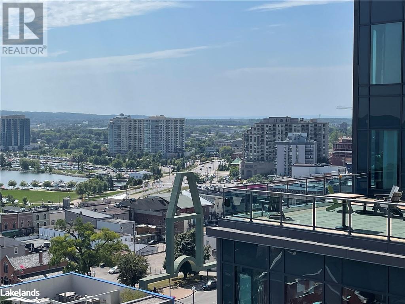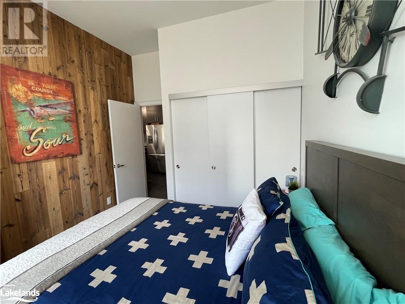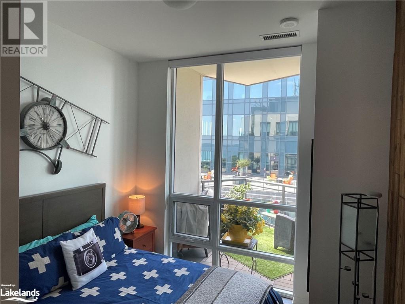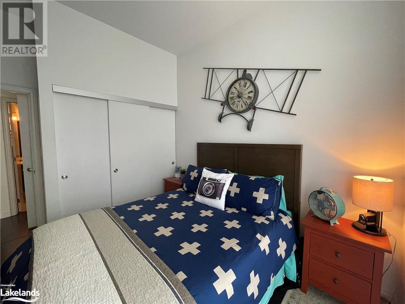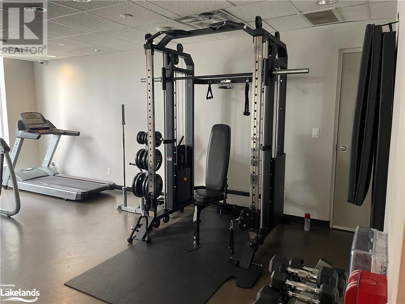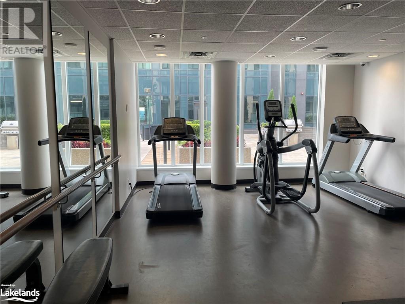111 Worsley Street Unit# Ph 813 Barrie, Ontario L4M 0J5
Interested?
Contact us for more information
1 Bedroom
1 Bathroom
701
Central Air Conditioning
Heat Pump
$2,300 Monthly
Insurance, Landscaping, Property Management, Other, See Remarks
FURNISHED OR UNFURNISHED ANNUAL RENTAL AVAILABLE (OR MIN 6 MONTH TERM AS PER CONDO RULES). Downtown location and steps to the Waterfront! This Lake View condo is approx. 701 sq. ft. with One Bedroom-one full 4 pc. bath -PLUS bonus Den for Tv watching or dedicated home office. UTILITIES ARE IN ADDITION TO THE RENT, AND ARE VERY REASONABLE AT APPROX. $60 PER MONTH CURRENTLY. Available immediately furnished, and no later than March 15th if preference is unfurnished. Underground parking space provided for one car, plus access to fitness room, outdoor common area with BBQ, and party room in this boutique condo building. (id:28392)
Property Details
| MLS® Number | 40524125 |
| Property Type | Single Family |
| Amenities Near By | Beach, Hospital, Marina, Park, Place Of Worship, Playground, Public Transit, Shopping, Ski Area |
| Features | Southern Exposure, Corner Site, Balcony, No Pet Home |
| Parking Space Total | 1 |
Building
| Bathroom Total | 1 |
| Bedrooms Above Ground | 1 |
| Bedrooms Total | 1 |
| Age | New Building |
| Amenities | Exercise Centre, Party Room |
| Appliances | Dishwasher, Dryer, Refrigerator, Stove, Washer, Microwave Built-in, Window Coverings |
| Basement Type | None |
| Construction Style Attachment | Attached |
| Cooling Type | Central Air Conditioning |
| Exterior Finish | Concrete |
| Fire Protection | Security System |
| Heating Type | Heat Pump |
| Stories Total | 1 |
| Size Interior | 701 |
| Type | Apartment |
| Utility Water | Municipal Water |
Parking
| Underground | |
| Covered |
Land
| Access Type | Water Access, Highway Access, Highway Nearby |
| Acreage | No |
| Land Amenities | Beach, Hospital, Marina, Park, Place Of Worship, Playground, Public Transit, Shopping, Ski Area |
| Sewer | Municipal Sewage System |
| Zoning Description | Res Condo C1 |
Rooms
| Level | Type | Length | Width | Dimensions |
|---|---|---|---|---|
| Main Level | Den | 8'2'' x 8'3'' | ||
| Main Level | 4pc Bathroom | 6'0'' x 8'0'' | ||
| Main Level | Primary Bedroom | 10'0'' x 10'2'' | ||
| Main Level | Kitchen | 8'0'' x 7'10'' | ||
| Main Level | Living Room/dining Room | 21'0'' x 10'1'' |
https://www.realtor.ca/real-estate/26375527/111-worsley-street-unit-ph-813-barrie

