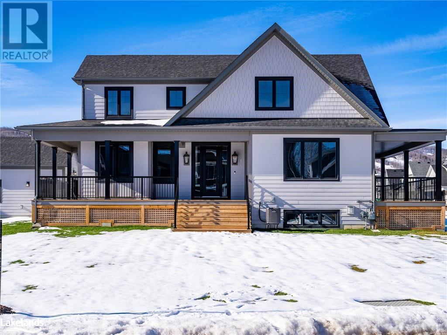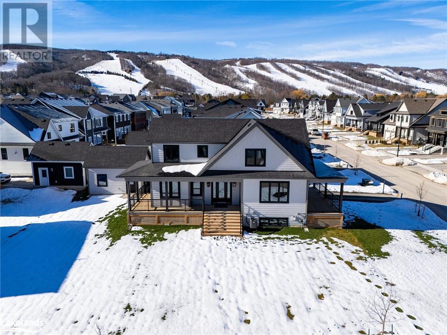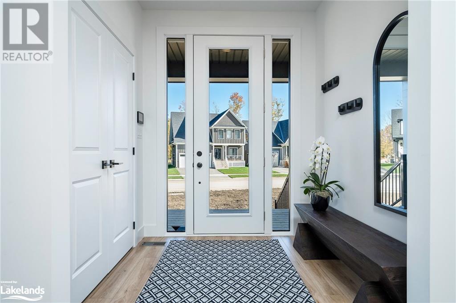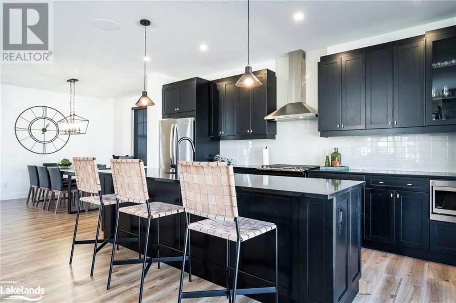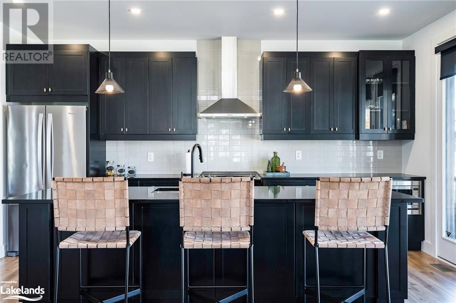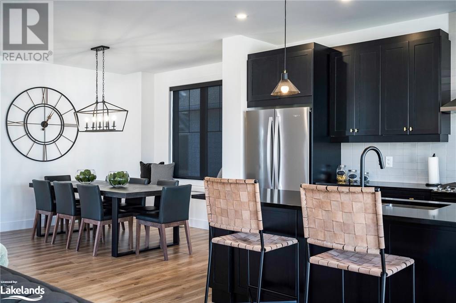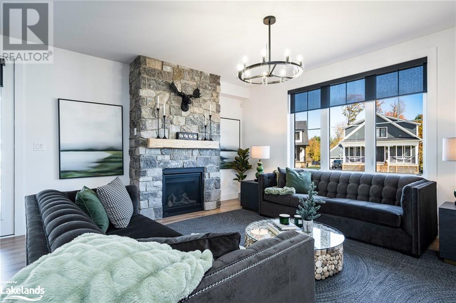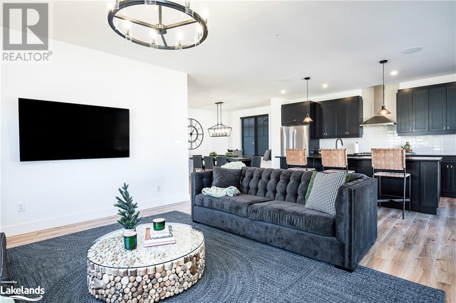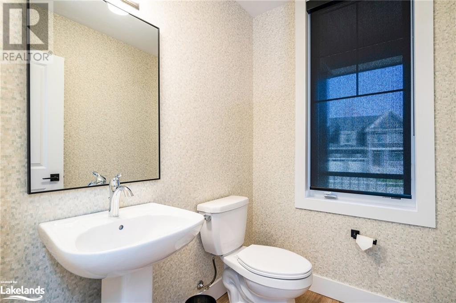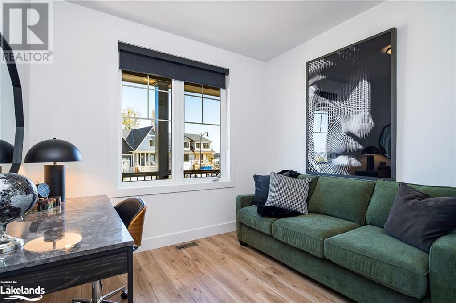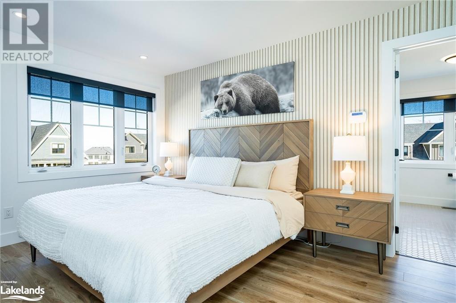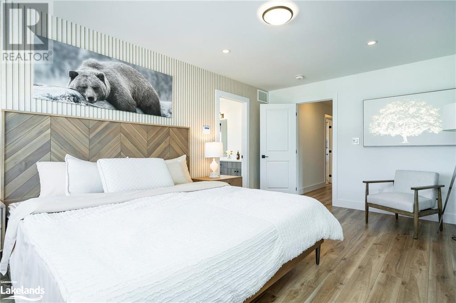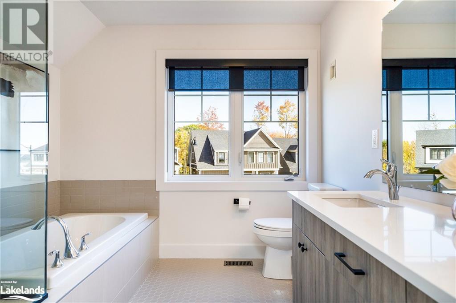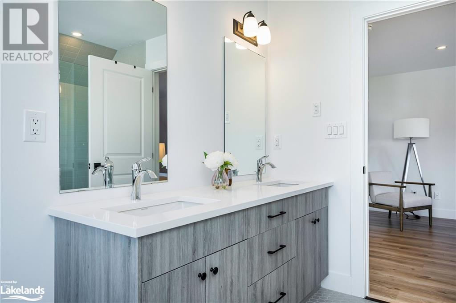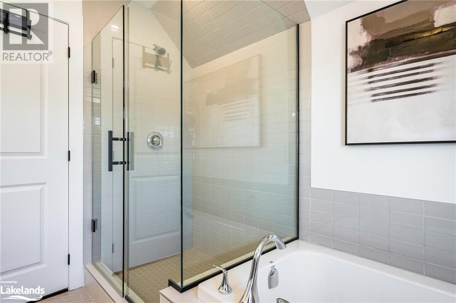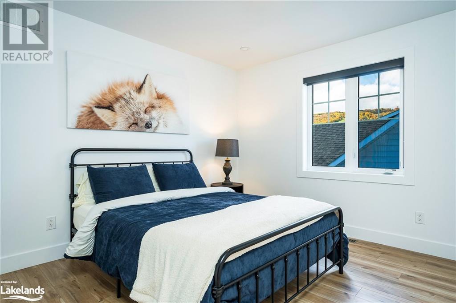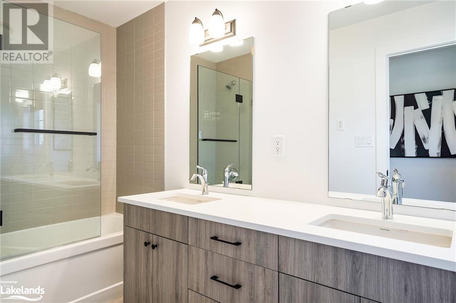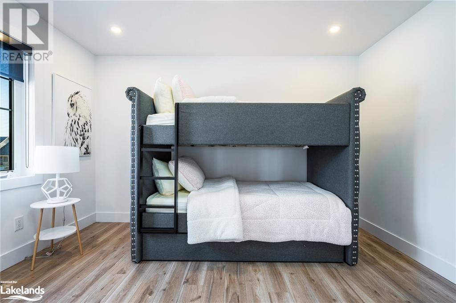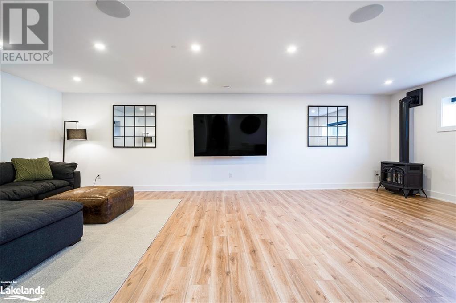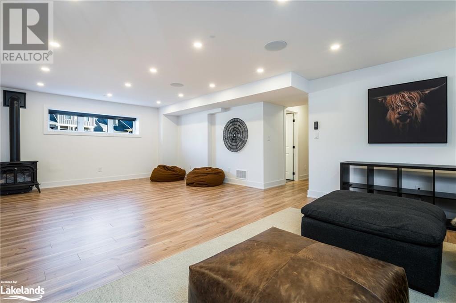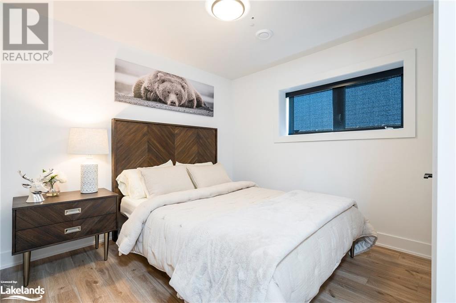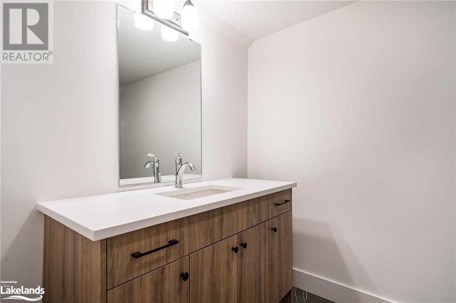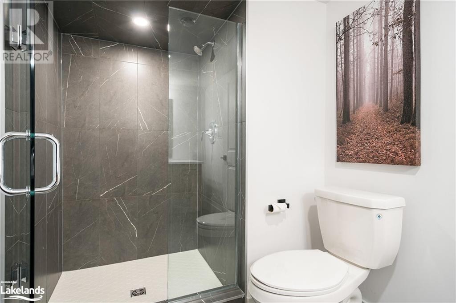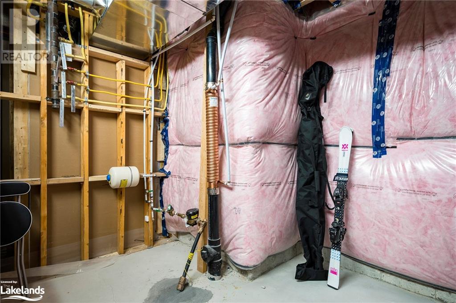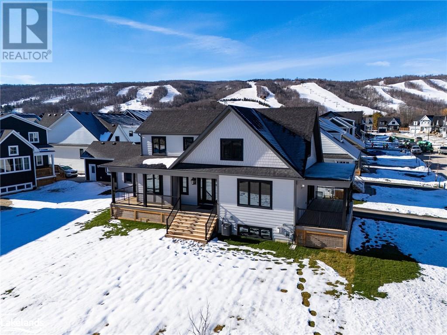4 Bedroom
4 Bathroom
2005
2 Level
Fireplace
Pool
Central Air Conditioning
Forced Air
$1,490,000
Welcome to 111 Black Willow Crescent in The Blue Mountains! This stunning detached 2-storey property with detached garage offers the perfect blend of luxury and functionality. With 4 spacious bedrooms and 4 bathrooms, this turn-key home is ready for you to move in or capitalize on its potential for seasonal rental income. The property comes fully furnished and completely decorated, ensuring a seamless transition into your new space. The chef's kitchen boasts all stainless steel appliances, including a gas stove, huge entertainment island and walkout to large deck and gas bbq hookup, making it a dream for any culinary enthusiast. The open concept design creates a warm and inviting atmosphere, complemented by a living room gas fireplace that adds both style and coziness. Upgrades such as automatic blinds, extra pot lighting, and a Sonos Sound System enhance the overall ambiance of the home. Safety is a top priority with security cameras and an alarm system in place. Additionally, you'll find a Vermont Casting Gas Fireplace and an upgraded laundry area. Located in close proximity to Blue Mountain Village, skiing, trails, golf, beach, Collingwood and shops. Access to 'The Shed' (clubhouse, pool, gym, sauna, fireplace). Don't miss the opportunity to call this place your home and experience the best of The Blue Mountains. (id:28392)
Property Details
|
MLS® Number
|
40501581 |
|
Property Type
|
Single Family |
|
Amenities Near By
|
Beach, Golf Nearby, Hospital, Shopping, Ski Area |
|
Community Features
|
Quiet Area |
|
Equipment Type
|
Water Heater |
|
Features
|
Corner Site, Paved Driveway, Sump Pump, Automatic Garage Door Opener |
|
Parking Space Total
|
5 |
|
Pool Type
|
Pool |
|
Rental Equipment Type
|
Water Heater |
|
Structure
|
Porch |
Building
|
Bathroom Total
|
4 |
|
Bedrooms Above Ground
|
3 |
|
Bedrooms Below Ground
|
1 |
|
Bedrooms Total
|
4 |
|
Amenities
|
Exercise Centre, Party Room |
|
Appliances
|
Central Vacuum - Roughed In, Dishwasher, Dryer, Microwave, Refrigerator, Washer, Gas Stove(s), Hood Fan, Window Coverings, Garage Door Opener |
|
Architectural Style
|
2 Level |
|
Basement Development
|
Finished |
|
Basement Type
|
Full (finished) |
|
Constructed Date
|
2022 |
|
Construction Style Attachment
|
Detached |
|
Cooling Type
|
Central Air Conditioning |
|
Exterior Finish
|
Hardboard |
|
Fire Protection
|
Smoke Detectors, Alarm System, Security System |
|
Fireplace Present
|
Yes |
|
Fireplace Total
|
2 |
|
Half Bath Total
|
1 |
|
Heating Fuel
|
Natural Gas |
|
Heating Type
|
Forced Air |
|
Stories Total
|
2 |
|
Size Interior
|
2005 |
|
Type
|
House |
|
Utility Water
|
Municipal Water |
Parking
Land
|
Acreage
|
No |
|
Land Amenities
|
Beach, Golf Nearby, Hospital, Shopping, Ski Area |
|
Sewer
|
Municipal Sewage System |
|
Size Depth
|
101 Ft |
|
Size Frontage
|
64 Ft |
|
Size Total Text
|
Under 1/2 Acre |
|
Zoning Description
|
R1 |
Rooms
| Level |
Type |
Length |
Width |
Dimensions |
|
Second Level |
5pc Bathroom |
|
|
13'2'' x 5'1'' |
|
Second Level |
Bedroom |
|
|
12'6'' x 10'1'' |
|
Second Level |
Bedroom |
|
|
11'7'' x 11'7'' |
|
Second Level |
Full Bathroom |
|
|
9'11'' x 8'10'' |
|
Second Level |
Primary Bedroom |
|
|
16'9'' x 11'9'' |
|
Lower Level |
3pc Bathroom |
|
|
Measurements not available |
|
Lower Level |
Bedroom |
|
|
11'7'' x 10'1'' |
|
Lower Level |
Recreation Room |
|
|
26'8'' x 16'0'' |
|
Main Level |
Laundry Room |
|
|
14'6'' x 6'4'' |
|
Main Level |
2pc Bathroom |
|
|
Measurements not available |
|
Main Level |
Office |
|
|
10'2'' x 9'1'' |
|
Main Level |
Dining Room |
|
|
14'6'' x 11'11'' |
|
Main Level |
Kitchen |
|
|
16'9'' x 14'6'' |
|
Main Level |
Living Room |
|
|
16'9'' x 13'2'' |
|
Main Level |
Foyer |
|
|
7'3'' x 6'6'' |
https://www.realtor.ca/real-estate/26200225/111-black-willow-crescent-the-blue-mountains


