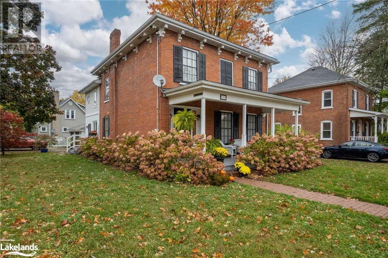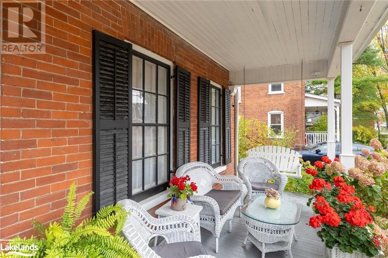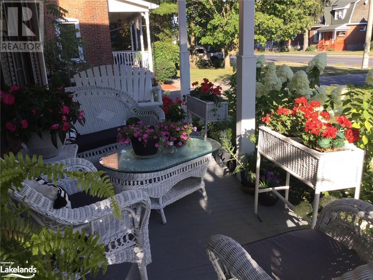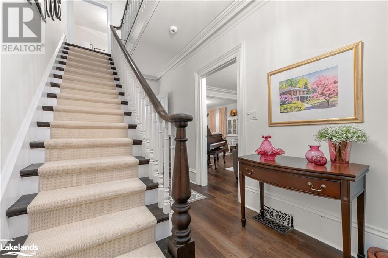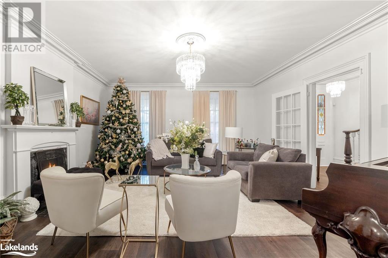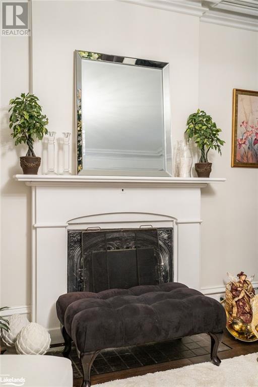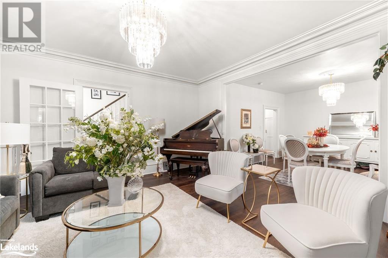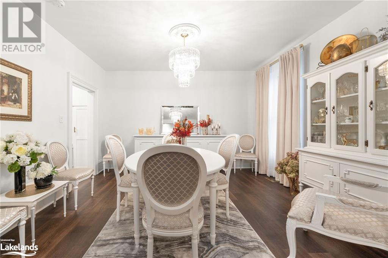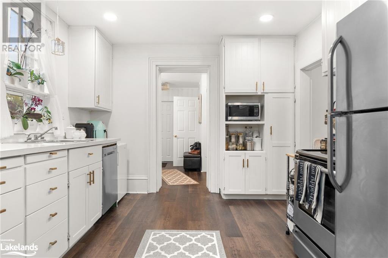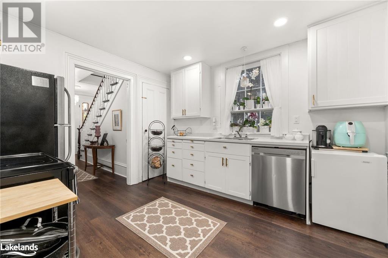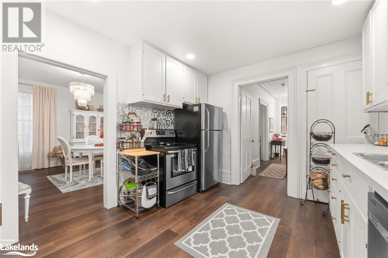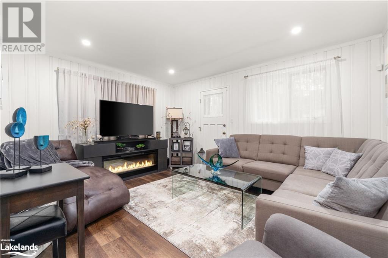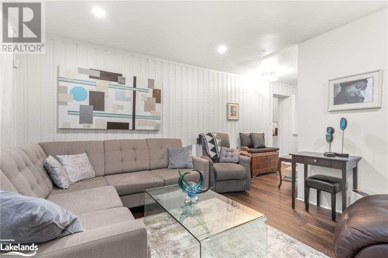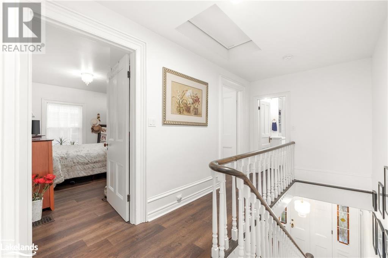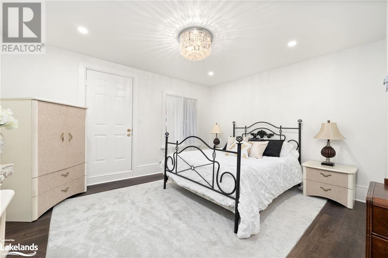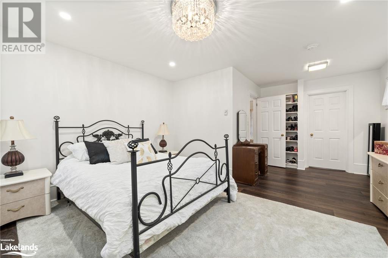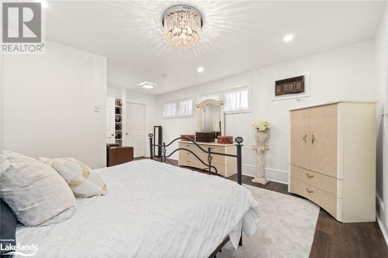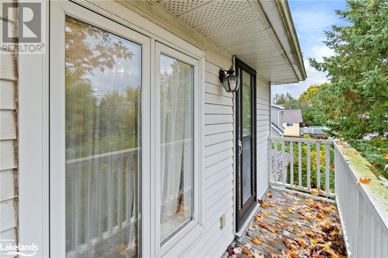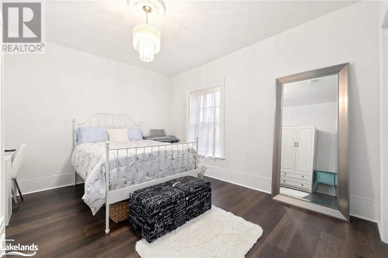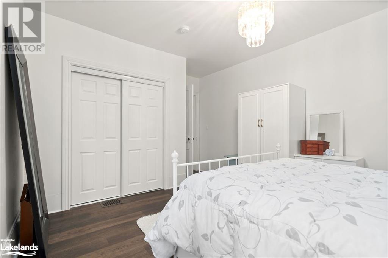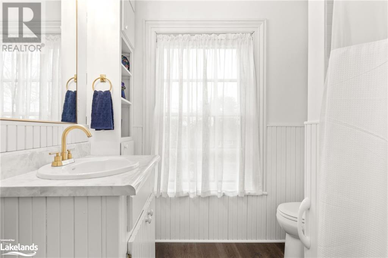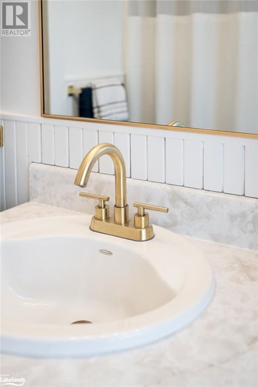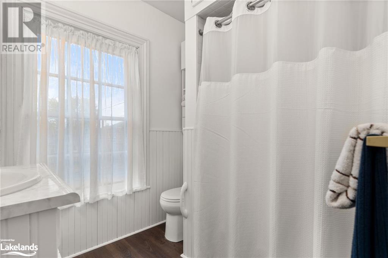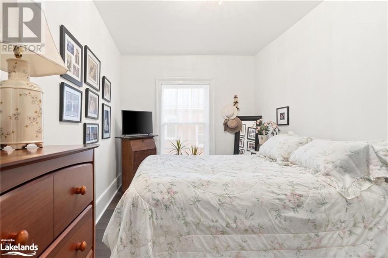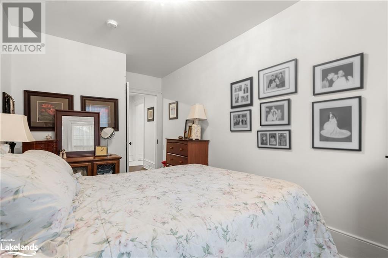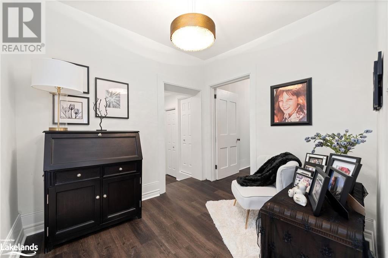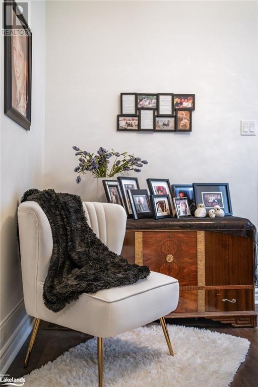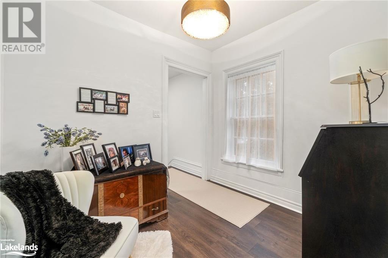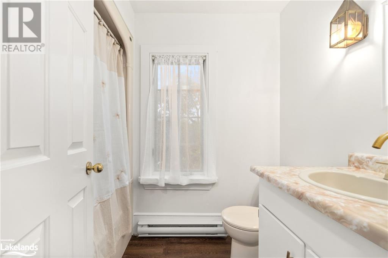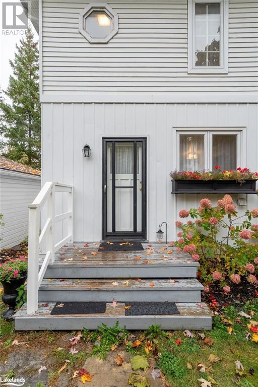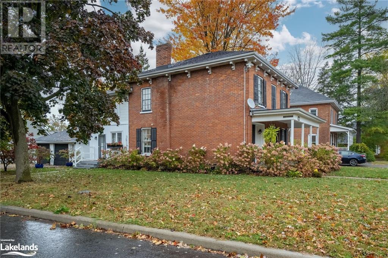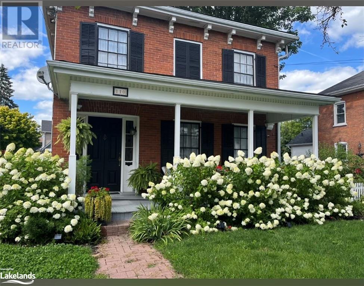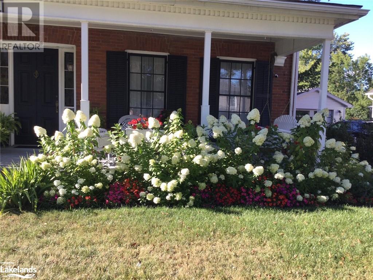4 Bedroom
3 Bathroom
2452
2 Level
Fireplace
Central Air Conditioning
Forced Air
$795,000
This Majestic 2 storey brick home is located on a large corner lot in West End Belleville, walking distance to the lake and downtown core. This red brick home was built in 1867 by Smith Stevens, a clerk in the Grand Trunk Railway solicitor's office and is an excellent example of a family home built in the 1860's by an owner of some means. In the mid 1970's, a rear 2 storey addition was added for the back upstairs primary bedroom with walk in closet and ensuite, and a large lower family room with a 2 piece bath and main floor laundry. This charming home features 4 large bedrooms upstairs, an open office area and 2 full baths. There are some amazing original features like the original front door and stained glass surround, 6 pane hand blown glass windows and original shutters, 12 plaster crown molding in the living room with original french doors and an original cast iron decorative fireplace. The current owner has done many upgrades including completely new electrical and 100 amp panel, new light fixtures and plugs, new plumbing including the main sewage line out to the road, new flooring, plaster repair to all walls and crown moulding, adding a main floor laundry, updating bathrooms and fresh neutral painting throughout. There is also a newer gas furnace and central air so no old radiators to be removed. The upstairs hall features a pull down staircase for plenty of storage space in the large attic, and the basement has a 2' thick stone foundation with a poured cement floor for even more storage. A recent home inspection reported that the house structure is superior to anything built in the last 60 years. This is an oversized corner lot set back from the street with a large side yard. There is even a 2 car garage. Book your showing today to become the next family to live in this incredible home. (id:28392)
Property Details
|
MLS® Number
|
40505935 |
|
Property Type
|
Single Family |
|
Amenities Near By
|
Hospital, Place Of Worship, Playground, Shopping |
|
Communication Type
|
High Speed Internet |
|
Features
|
Southern Exposure, Corner Site, Crushed Stone Driveway |
|
Parking Space Total
|
5 |
|
Structure
|
Porch |
Building
|
Bathroom Total
|
3 |
|
Bedrooms Above Ground
|
4 |
|
Bedrooms Total
|
4 |
|
Appliances
|
Dishwasher, Dryer, Freezer, Refrigerator, Washer, Window Coverings |
|
Architectural Style
|
2 Level |
|
Basement Development
|
Unfinished |
|
Basement Type
|
Partial (unfinished) |
|
Constructed Date
|
1867 |
|
Construction Style Attachment
|
Detached |
|
Cooling Type
|
Central Air Conditioning |
|
Exterior Finish
|
Brick |
|
Fire Protection
|
Smoke Detectors, Security System |
|
Fireplace Fuel
|
Wood |
|
Fireplace Present
|
Yes |
|
Fireplace Total
|
1 |
|
Fireplace Type
|
Other - See Remarks |
|
Foundation Type
|
Stone |
|
Half Bath Total
|
1 |
|
Heating Fuel
|
Natural Gas |
|
Heating Type
|
Forced Air |
|
Stories Total
|
2 |
|
Size Interior
|
2452 |
|
Type
|
House |
|
Utility Water
|
Municipal Water |
Parking
Land
|
Access Type
|
Road Access |
|
Acreage
|
No |
|
Land Amenities
|
Hospital, Place Of Worship, Playground, Shopping |
|
Sewer
|
Municipal Sewage System |
|
Size Depth
|
123 Ft |
|
Size Frontage
|
66 Ft |
|
Size Irregular
|
0.192 |
|
Size Total
|
0.192 Ac|under 1/2 Acre |
|
Size Total Text
|
0.192 Ac|under 1/2 Acre |
|
Zoning Description
|
R4 |
Rooms
| Level |
Type |
Length |
Width |
Dimensions |
|
Second Level |
3pc Bathroom |
|
|
6'0'' x 7'0'' |
|
Second Level |
3pc Bathroom |
|
|
8'0'' x 6'0'' |
|
Second Level |
Office |
|
|
9'3'' x 8'1'' |
|
Second Level |
Bedroom |
|
|
16'2'' x 9'0'' |
|
Second Level |
Bedroom |
|
|
12'3'' x 8'0'' |
|
Second Level |
Bedroom |
|
|
13'3'' x 12'0'' |
|
Second Level |
Primary Bedroom |
|
|
19'0'' x 14'3'' |
|
Main Level |
Living Room |
|
|
17'5'' x 16'3'' |
|
Main Level |
Dining Room |
|
|
13'3'' x 16'3'' |
|
Main Level |
Kitchen |
|
|
10'3'' x 10'6'' |
|
Main Level |
Family Room |
|
|
14'4'' x 11'10'' |
|
Main Level |
2pc Bathroom |
|
|
5'0'' x 6'0'' |
|
Main Level |
Mud Room |
|
|
12'3'' x 10'10'' |
Utilities
|
Cable
|
Available |
|
Natural Gas
|
Available |
https://www.realtor.ca/real-estate/26225874/110-bridge-street-w-belleville

