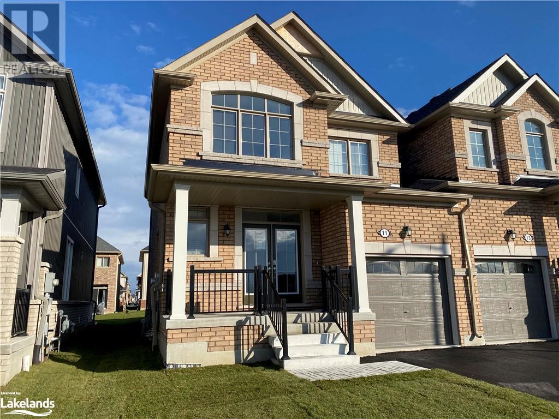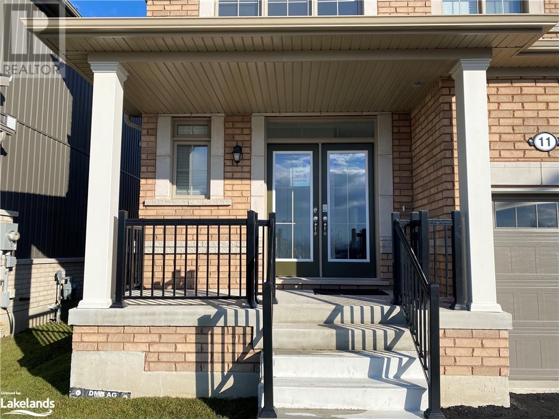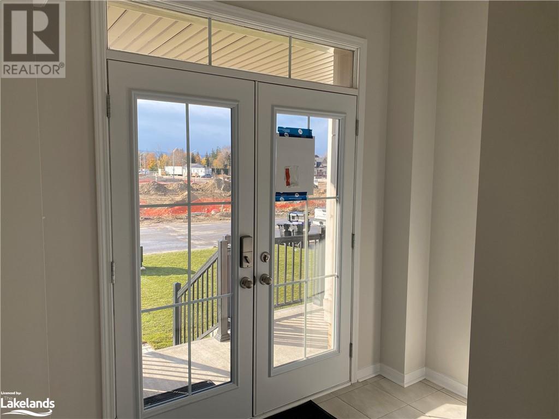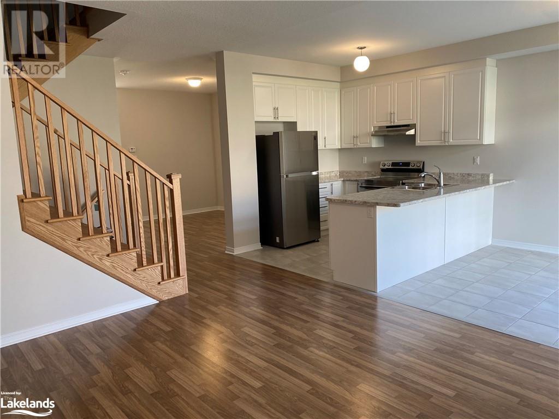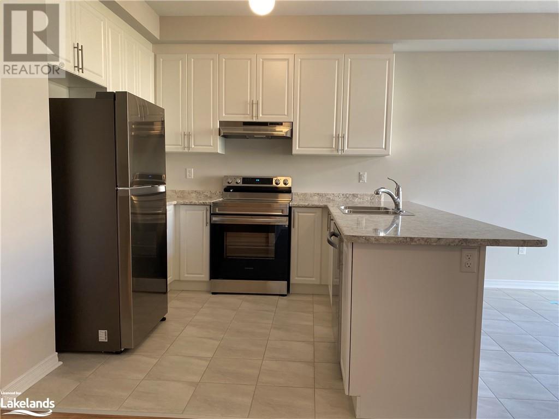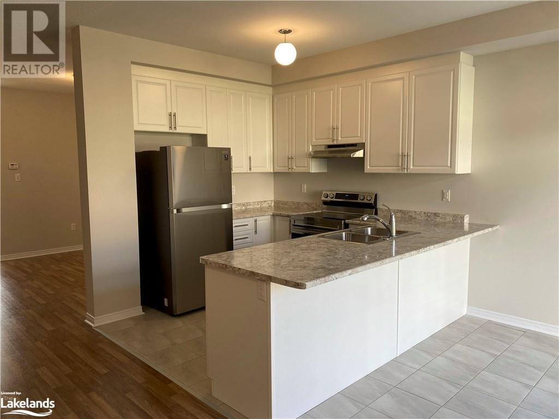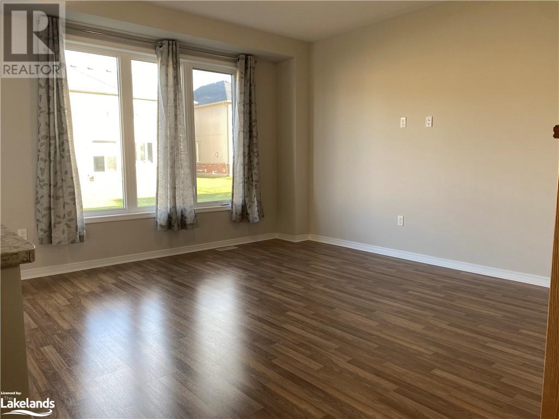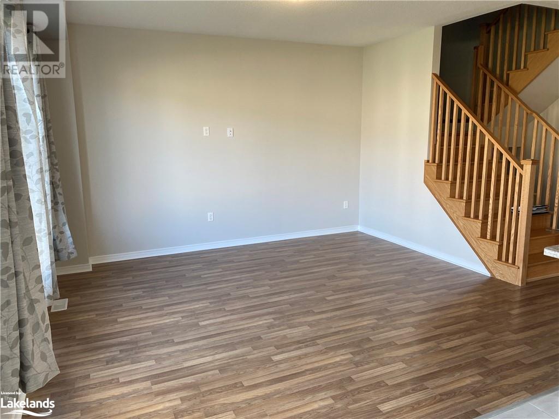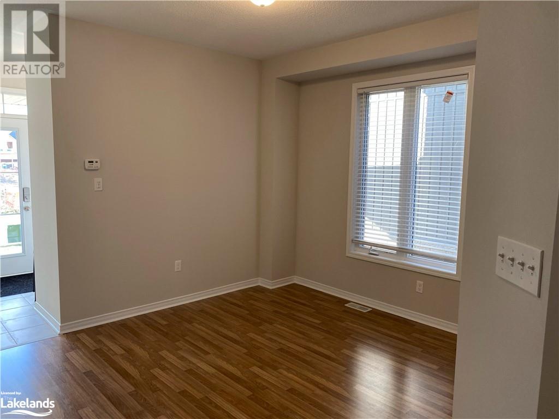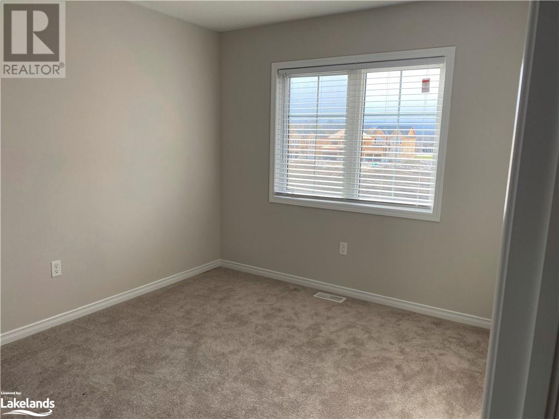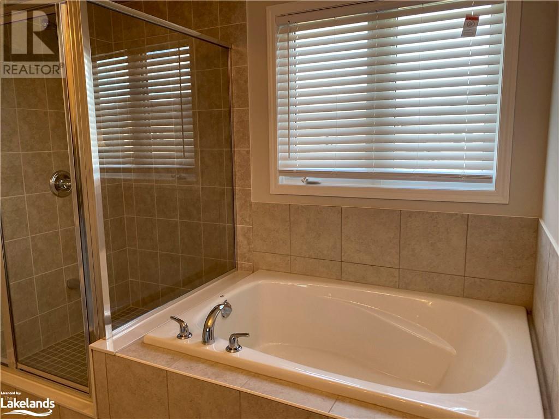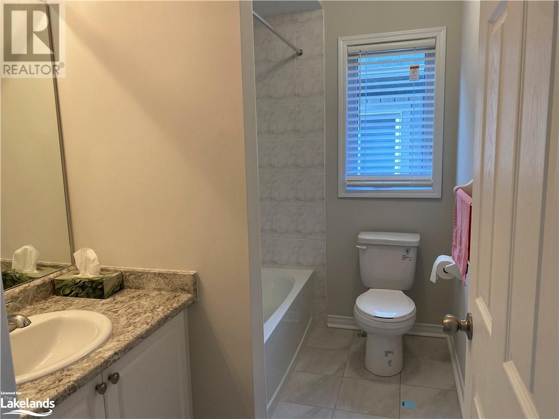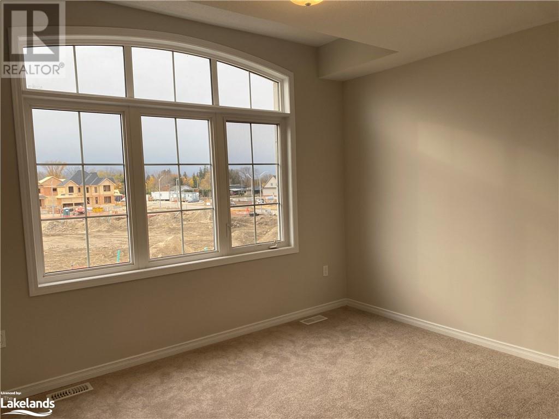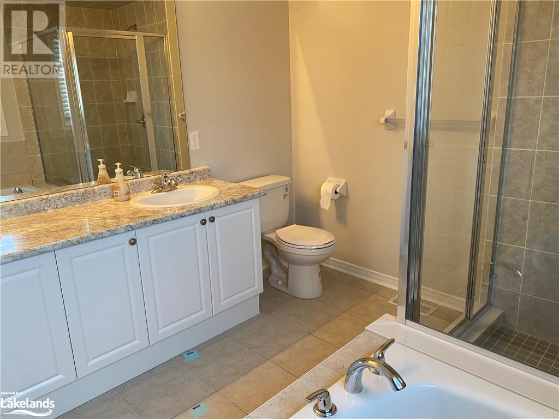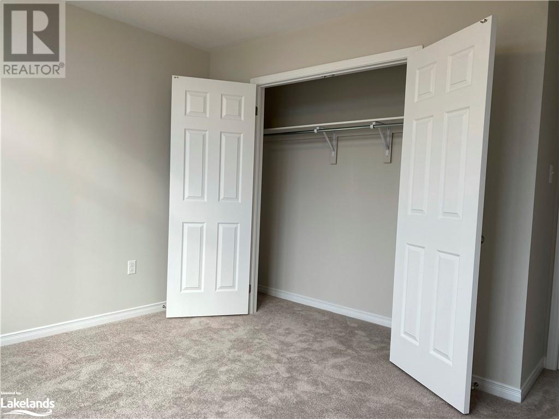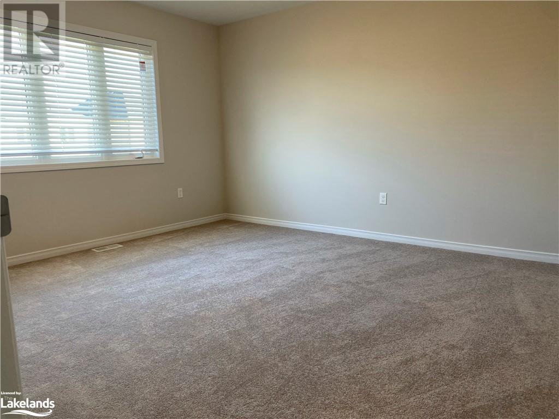3 Bedroom
3 Bathroom
1701
2 Level
Central Air Conditioning
$2,500 Monthly
Insurance
Annual Rental available immediately! Located in the highly desired family friendly community of Indigo Estates in Collingwood. This beautiful 3 bedroom / 2.5 bath end unit townhouse has an open concept kitchen with breakfast nook and family room as well as a dining area on the main floor. The second floor has 3 large bedrooms with generous closet space, 2 full bathrooms and laundry room. Located close to schools, Collingwood's trails and downtown shops, restaurants and just a short drive to the ski hills. Utilities are in addition to rent, no smoking. (id:28392)
Property Details
|
MLS® Number
|
40520733 |
|
Property Type
|
Single Family |
|
Amenities Near By
|
Beach, Golf Nearby, Hospital, Park, Place Of Worship, Playground, Schools, Shopping, Ski Area |
|
Communication Type
|
High Speed Internet |
|
Community Features
|
Community Centre |
|
Equipment Type
|
Water Heater |
|
Features
|
Paved Driveway |
|
Parking Space Total
|
3 |
|
Rental Equipment Type
|
Water Heater |
|
Structure
|
Porch |
Building
|
Bathroom Total
|
3 |
|
Bedrooms Above Ground
|
3 |
|
Bedrooms Total
|
3 |
|
Appliances
|
Dishwasher, Dryer, Refrigerator, Stove, Washer, Hood Fan, Window Coverings |
|
Architectural Style
|
2 Level |
|
Basement Development
|
Unfinished |
|
Basement Type
|
Full (unfinished) |
|
Constructed Date
|
2021 |
|
Construction Style Attachment
|
Attached |
|
Cooling Type
|
Central Air Conditioning |
|
Exterior Finish
|
Brick |
|
Fire Protection
|
Smoke Detectors |
|
Half Bath Total
|
1 |
|
Heating Fuel
|
Natural Gas |
|
Stories Total
|
2 |
|
Size Interior
|
1701 |
|
Type
|
Row / Townhouse |
|
Utility Water
|
Municipal Water |
Parking
Land
|
Acreage
|
No |
|
Land Amenities
|
Beach, Golf Nearby, Hospital, Park, Place Of Worship, Playground, Schools, Shopping, Ski Area |
|
Sewer
|
Municipal Sewage System |
|
Size Frontage
|
23 Ft |
|
Zoning Description
|
R3-41 |
Rooms
| Level |
Type |
Length |
Width |
Dimensions |
|
Second Level |
3pc Bathroom |
|
|
Measurements not available |
|
Second Level |
Laundry Room |
|
|
Measurements not available |
|
Second Level |
Bedroom |
|
|
9'7'' x 10'2'' |
|
Second Level |
Bedroom |
|
|
12'4'' x 10'0'' |
|
Second Level |
Full Bathroom |
|
|
Measurements not available |
|
Second Level |
Primary Bedroom |
|
|
16'11'' x 11'0'' |
|
Main Level |
2pc Bathroom |
|
|
Measurements not available |
|
Main Level |
Family Room |
|
|
13'2'' x 14'2'' |
|
Main Level |
Breakfast |
|
|
9'0'' x 9'8'' |
|
Main Level |
Kitchen |
|
|
9'0'' x 9'0'' |
|
Main Level |
Dining Room |
|
|
12'4'' x 11'0'' |
|
Main Level |
Foyer |
|
|
Measurements not available |
Utilities
https://www.realtor.ca/real-estate/26351389/11-albany-street-collingwood

