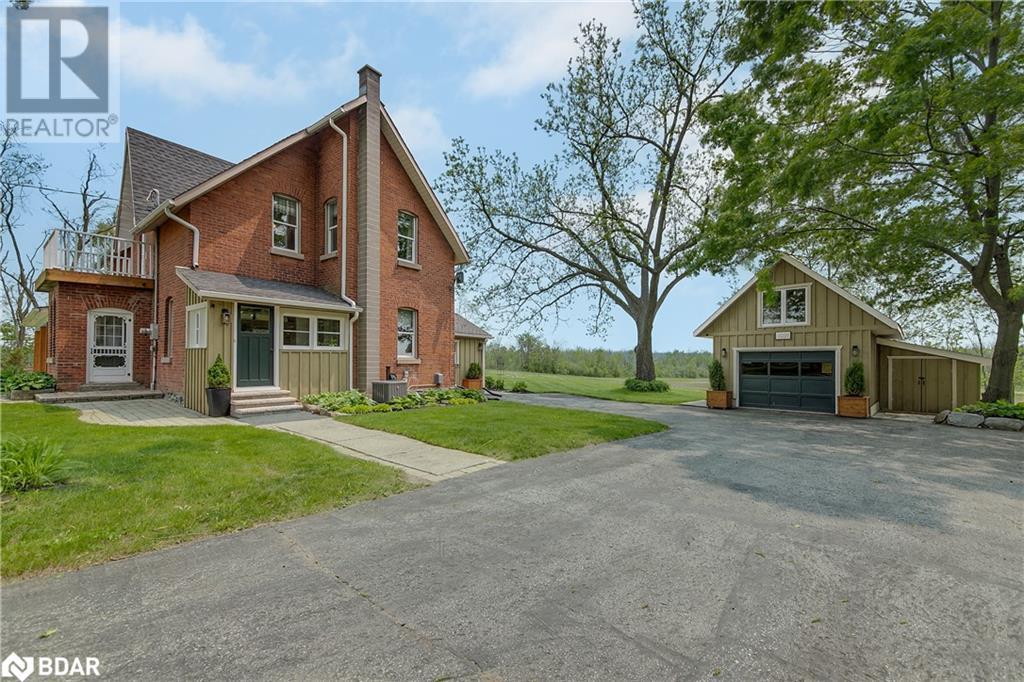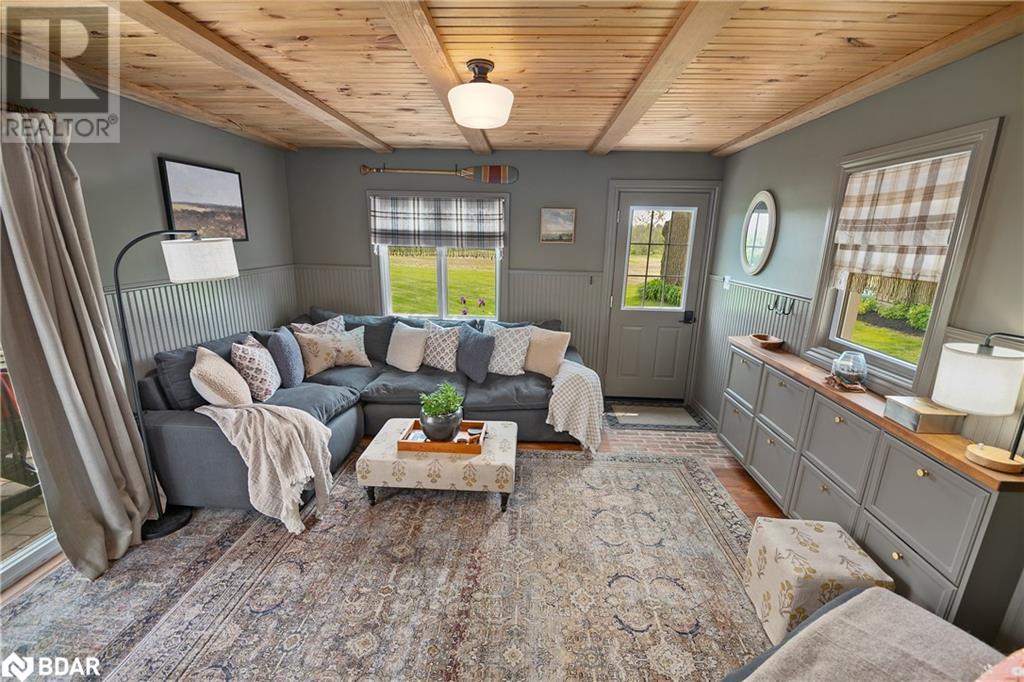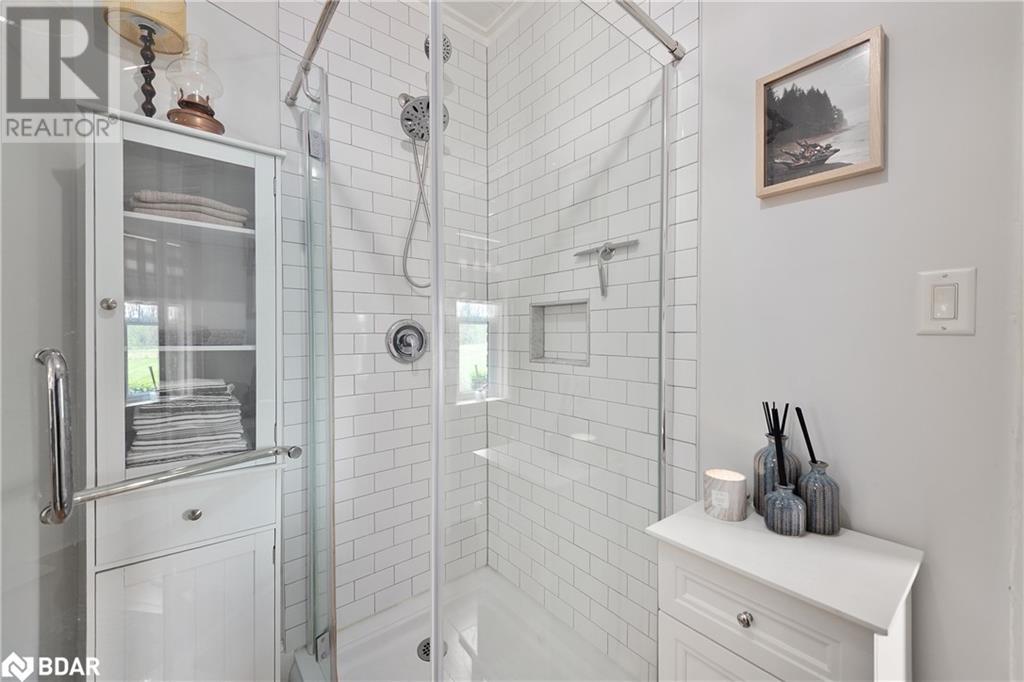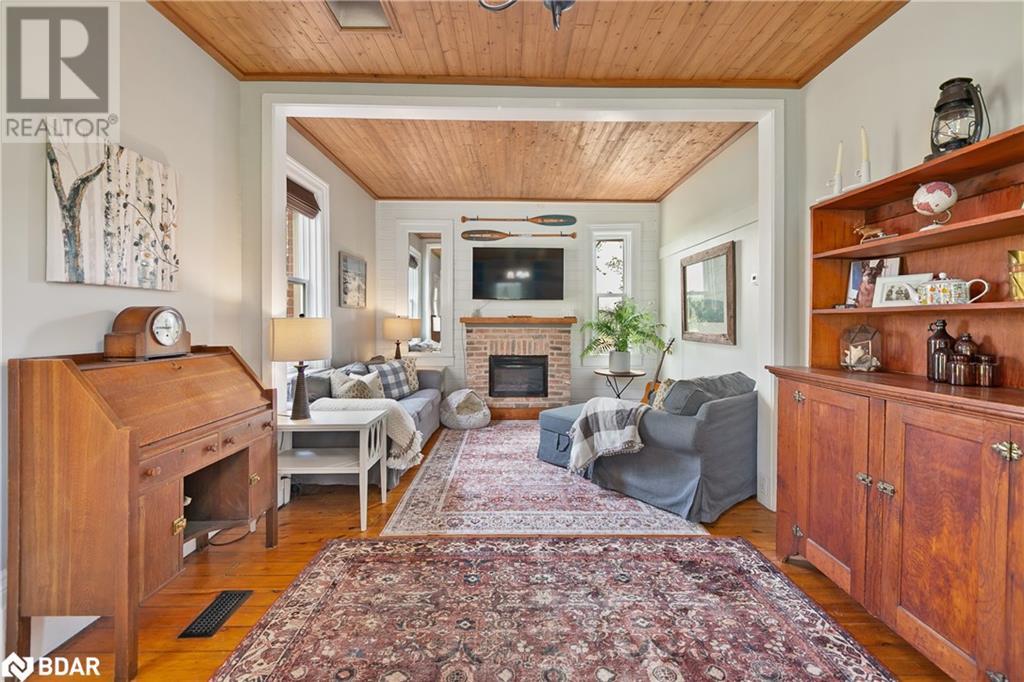4 Bedroom
2 Bathroom
1937 sqft
2 Level
Fireplace
Central Air Conditioning
Forced Air
Landscaped
$989,000
Have you ever dreamt of living in a century home rich with history and timeless charm? This extraordinary property dates back to 1841, with only four families ever calling it home—you could be the fifth. The original 1840 structure was replaced by a stately brick residence completed around 1900. Thoughtfully updated while preserving its historic character, this home offers the warmth and elegance of yesteryear with the comfort and convenience of modern living. From the moment you step inside, you’ll notice the custom craftsmanship and unique flair that sets this home apart. Enjoy 9-foot ceilings, wide pine floors, high baseboards, custom wood-accented ceilings, built-ins, and inventive closets throughout. The beautifully renovated bathrooms and chef’s dream kitchen reflect both style and function. Fresh Benjamin Moore paint adds a cohesive, fresh feel across every room. The propane-heated garage offers loft storage and doubles as a practical yet charming workspace. Step outside into meticulously designed landscaping that includes vibrant flower beds, lush vegetable gardens, and scenic views of the rear fields. Relax on the side porch with a sunset view or gather around the backyard firepit under the stars. Significant recent updates include: roof (2018), propane furnace (2022), central air (2023), new well pump and pressure tank (2024), new fridge (2024), new stove (2025), and rental hot water tank (2025). Conveniently located just a short drive from shopping, schools, the recreation center, Kempenfelt Bay, and Friday Harbour. This is a rare opportunity to own a truly special property—where heritage and imagination come together in perfect harmony. (id:58919)
Property Details
|
MLS® Number
|
40737097 |
|
Property Type
|
Single Family |
|
Amenities Near By
|
Golf Nearby, Shopping |
|
Communication Type
|
High Speed Internet |
|
Community Features
|
Community Centre, School Bus |
|
Equipment Type
|
Water Heater |
|
Features
|
Southern Exposure, Paved Driveway, Country Residential, Automatic Garage Door Opener, Private Yard |
|
Parking Space Total
|
11 |
|
Rental Equipment Type
|
Water Heater |
|
Structure
|
Porch |
Building
|
Bathroom Total
|
2 |
|
Bedrooms Above Ground
|
4 |
|
Bedrooms Total
|
4 |
|
Appliances
|
Dishwasher, Dryer, Microwave, Refrigerator, Stove, Water Purifier, Washer, Hood Fan, Window Coverings, Garage Door Opener |
|
Architectural Style
|
2 Level |
|
Basement Development
|
Unfinished |
|
Basement Type
|
Partial (unfinished) |
|
Constructed Date
|
1900 |
|
Construction Style Attachment
|
Detached |
|
Cooling Type
|
Central Air Conditioning |
|
Exterior Finish
|
Brick |
|
Fire Protection
|
Unknown |
|
Fireplace Fuel
|
Electric |
|
Fireplace Present
|
Yes |
|
Fireplace Total
|
2 |
|
Fireplace Type
|
Other - See Remarks |
|
Foundation Type
|
Stone |
|
Heating Fuel
|
Propane |
|
Heating Type
|
Forced Air |
|
Stories Total
|
2 |
|
Size Interior
|
1937 Sqft |
|
Type
|
House |
|
Utility Water
|
Well |
Parking
Land
|
Access Type
|
Road Access |
|
Acreage
|
No |
|
Land Amenities
|
Golf Nearby, Shopping |
|
Landscape Features
|
Landscaped |
|
Sewer
|
Septic System |
|
Size Depth
|
200 Ft |
|
Size Frontage
|
200 Ft |
|
Size Total Text
|
1/2 - 1.99 Acres |
|
Zoning Description
|
Residential |
Rooms
| Level |
Type |
Length |
Width |
Dimensions |
|
Second Level |
4pc Bathroom |
|
|
Measurements not available |
|
Second Level |
Bedroom |
|
|
10'0'' x 11'0'' |
|
Second Level |
Bedroom |
|
|
11'0'' x 11'0'' |
|
Second Level |
Bedroom |
|
|
12'0'' x 9'0'' |
|
Second Level |
Primary Bedroom |
|
|
11'0'' x 13'0'' |
|
Main Level |
3pc Bathroom |
|
|
Measurements not available |
|
Main Level |
Living Room |
|
|
20'0'' x 12'0'' |
|
Main Level |
Family Room |
|
|
13'0'' x 14'0'' |
|
Main Level |
Dining Room |
|
|
11'0'' x 16'0'' |
|
Main Level |
Kitchen |
|
|
10'0'' x 11'0'' |
Utilities
|
Electricity
|
Available |
|
Telephone
|
Available |
https://www.realtor.ca/real-estate/28419577/1091-big-bay-point-road-innisfil




















































