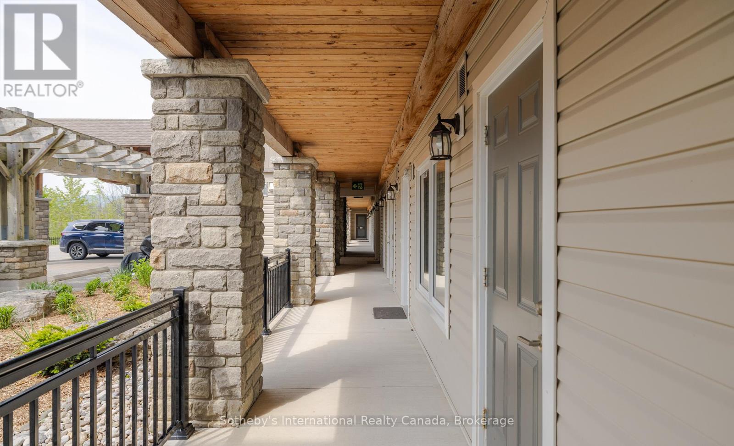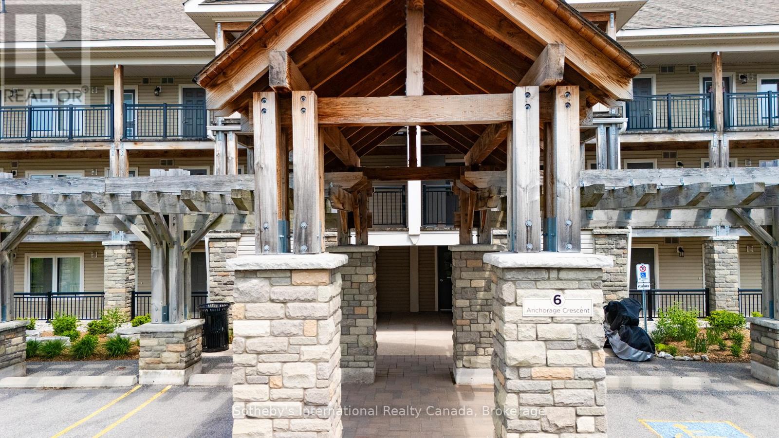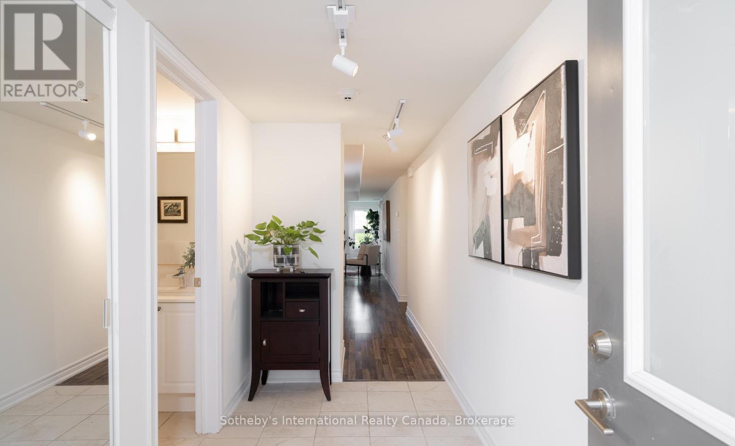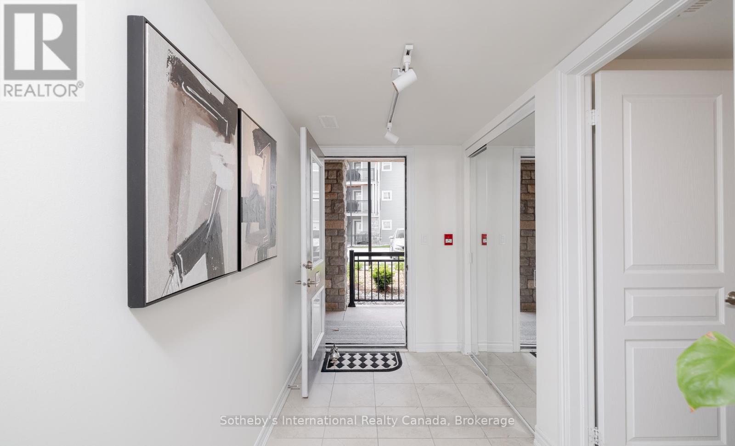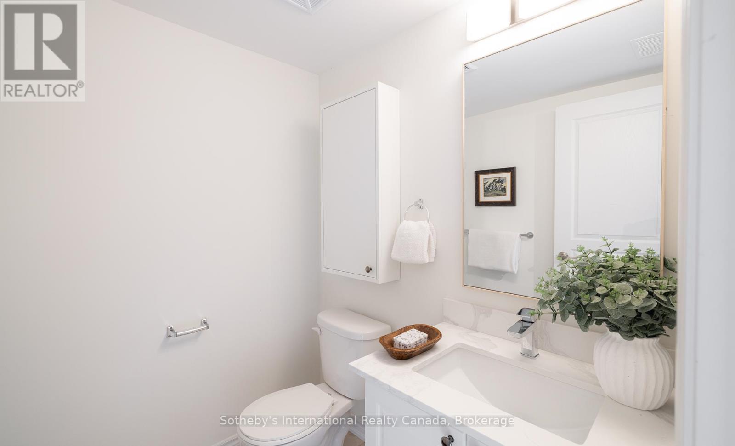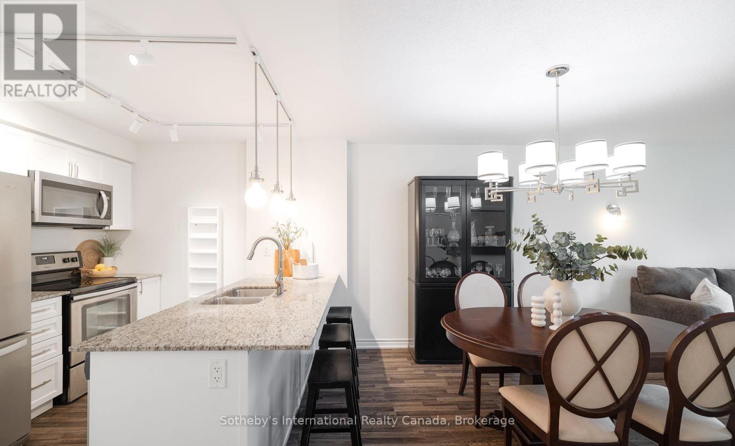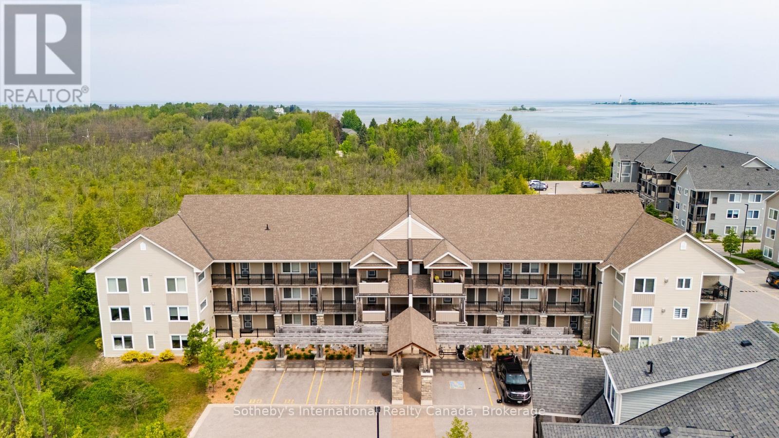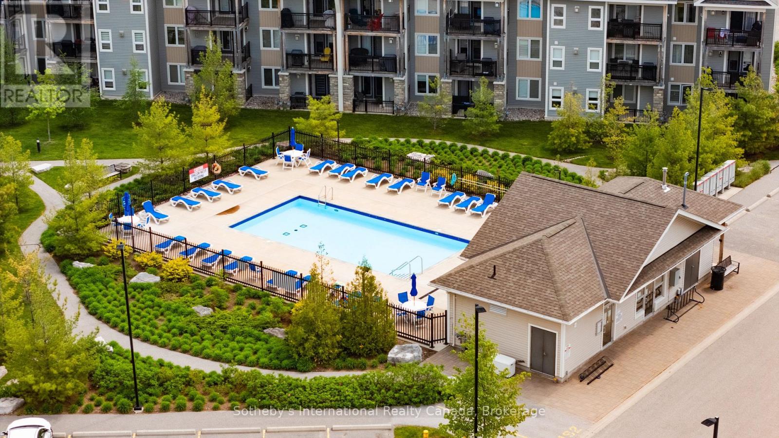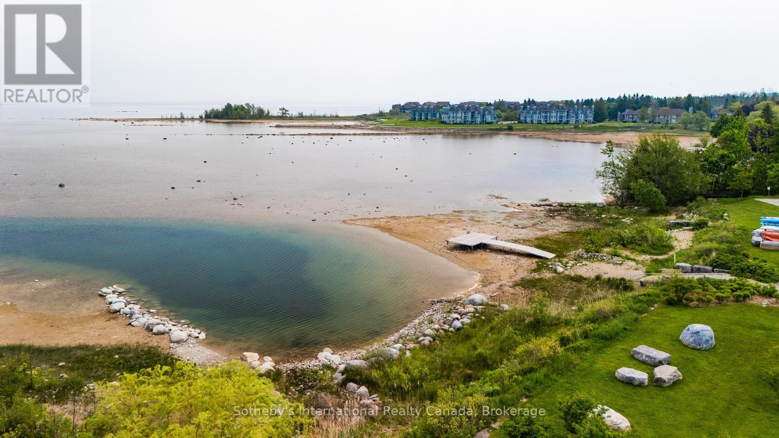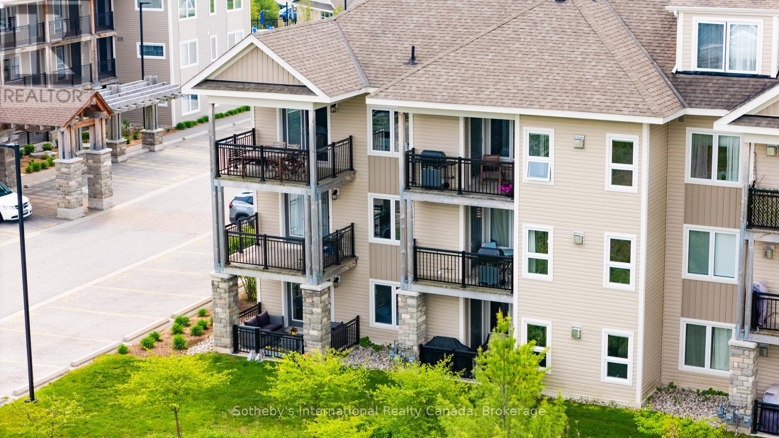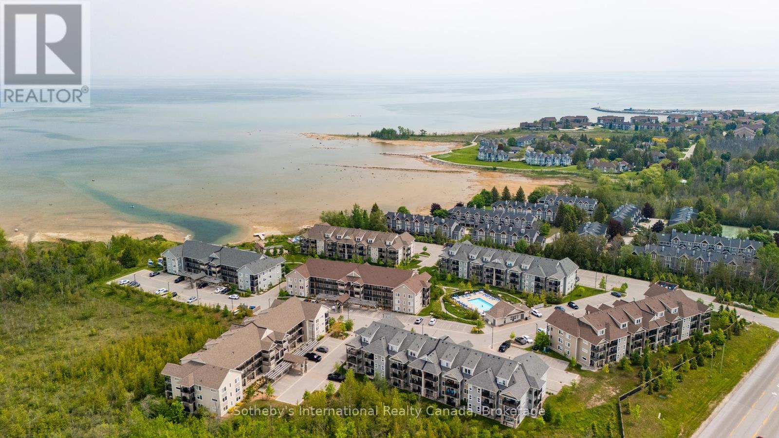107 - 6 Anchorage Crescent Collingwood, Ontario L9Y 0Y6
Interested?
Contact us for more information
$699,000Maintenance, Insurance, Parking
$588.69 Monthly
Maintenance, Insurance, Parking
$588.69 MonthlyExperience the best of four-season living at 6 Anchorage Crescent in the coveted Wyldewood Cove community. Perfectly positioned just minutes from Collingwood's shopping, dining, and entertainment as well as Blue Mountain resort, this waterfront enclave offers a lifestyle of comfort, convenience, and outdoor adventure. Enjoy exclusive amenities including a private shoreline for residents, heated saltwater pool, fitness facility, kayak and canoe storage, and ample visitor parking. This spacious 1,306 sq.ft. ground-floor Huron model features three bedrooms, two and a half bathrooms, and two serene patios one with direct access to your dedicated parking spot (#132). The thoughtfully designed interior boasts an open-concept layout ideal for entertaining. The kitchen is finished with quartz countertops and stainless steel appliances, while the living room offers warmth and ambiance with a cozy gas fireplace and walkout to a peaceful patio. Two outdoor spaces provide a perfect setting for your morning coffee or evening drink, surrounded by nature. With generous storage throughout, plus a private locker just steps from the front door, every detail is designed for easy living. Whether you're seeking a full-time residence or a weekend getaway, this turn-key property offers direct access to Georgian Bay for swimming, paddle boarding, and kayaking all within a vibrant, year-round community. (id:58919)
Property Details
| MLS® Number | S12207565 |
| Property Type | Single Family |
| Community Name | Collingwood |
| Amenities Near By | Beach, Golf Nearby, Hospital, Ski Area |
| Community Features | Pet Restrictions |
| Equipment Type | Water Heater |
| Features | Level Lot, Balcony |
| Parking Space Total | 1 |
| Pool Type | Outdoor Pool |
| Rental Equipment Type | Water Heater |
| Structure | Patio(s) |
| View Type | Mountain View, View Of Water |
| Water Front Name | Georgian Bay |
| Water Front Type | Waterfront |
Building
| Bathroom Total | 3 |
| Bedrooms Above Ground | 3 |
| Bedrooms Total | 3 |
| Age | 6 To 10 Years |
| Amenities | Exercise Centre, Visitor Parking, Fireplace(s), Storage - Locker |
| Appliances | Water Heater, Dishwasher, Dryer, Microwave, Stove, Washer, Refrigerator |
| Cooling Type | Central Air Conditioning |
| Exterior Finish | Vinyl Siding, Stone |
| Fireplace Present | Yes |
| Fireplace Total | 1 |
| Half Bath Total | 1 |
| Heating Fuel | Natural Gas |
| Heating Type | Forced Air |
| Size Interior | 1200 - 1399 Sqft |
| Type | Row / Townhouse |
Parking
| No Garage |
Land
| Access Type | Public Road |
| Acreage | No |
| Land Amenities | Beach, Golf Nearby, Hospital, Ski Area |
| Zoning Description | R3-37, Ep |
Rooms
| Level | Type | Length | Width | Dimensions |
|---|---|---|---|---|
| Main Level | Living Room | 4.3 m | 3.47 m | 4.3 m x 3.47 m |
| Main Level | Dining Room | 3.08 m | 3.47 m | 3.08 m x 3.47 m |
| Main Level | Kitchen | 2.53 m | 3.47 m | 2.53 m x 3.47 m |
| Main Level | Primary Bedroom | 5.52 m | 5.58 m | 5.52 m x 5.58 m |
| Main Level | Bedroom 2 | 4.3 m | 3.23 m | 4.3 m x 3.23 m |
| Main Level | Bedroom 3 | 4.21 m | 2.99 m | 4.21 m x 2.99 m |
| Main Level | Bathroom | 1.52 m | 2.62 m | 1.52 m x 2.62 m |
| Main Level | Bathroom | 1.52 m | 3.35 m | 1.52 m x 3.35 m |
| Main Level | Bathroom | 1.58 m | 1.77 m | 1.58 m x 1.77 m |
| Main Level | Foyer | 1.63 m | 3.1 m | 1.63 m x 3.1 m |
https://www.realtor.ca/real-estate/28440100/107-6-anchorage-crescent-collingwood-collingwood


