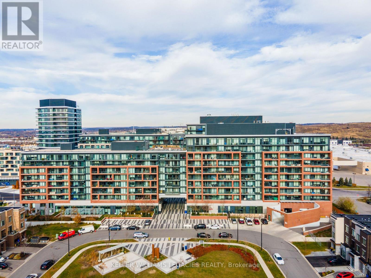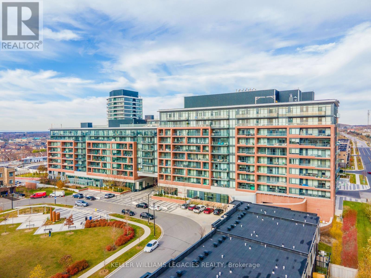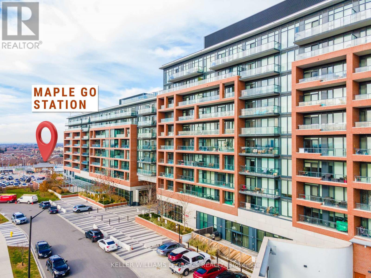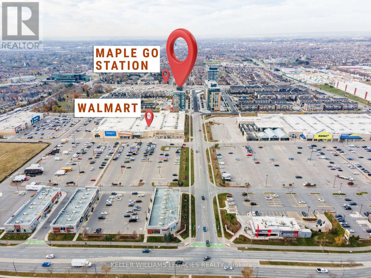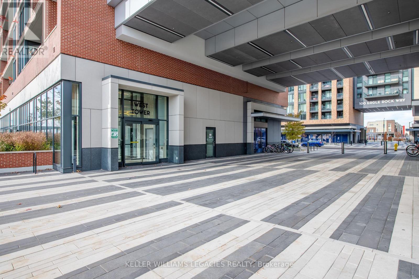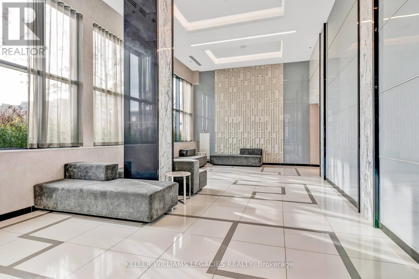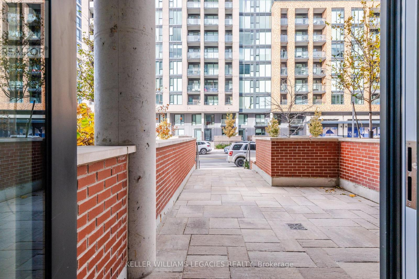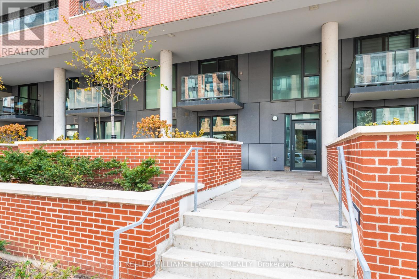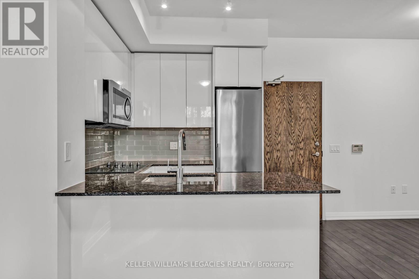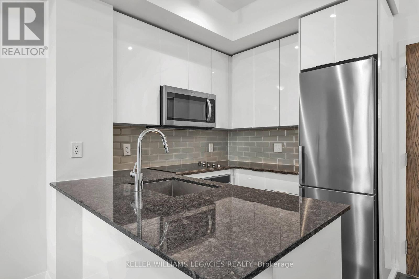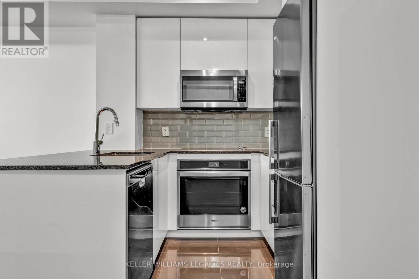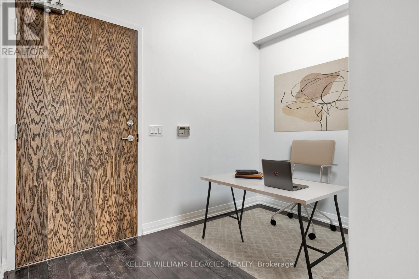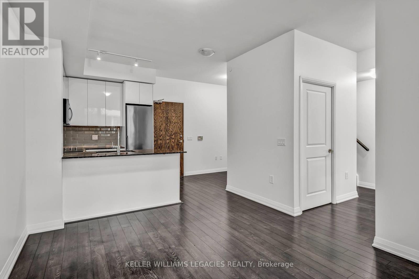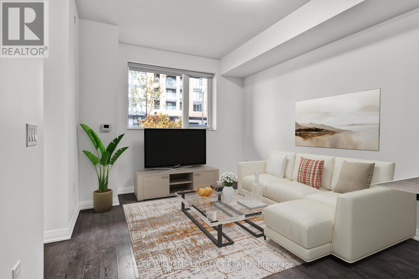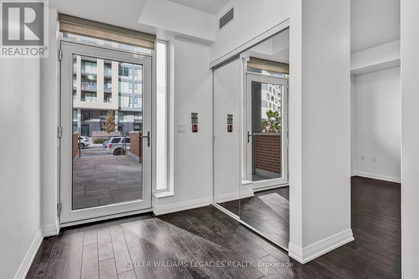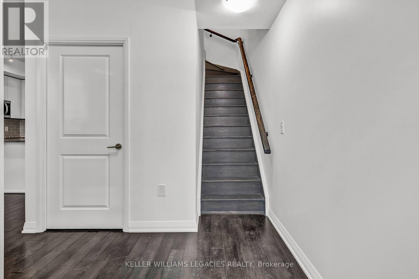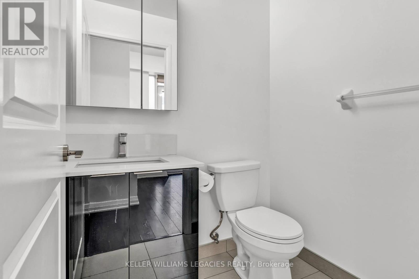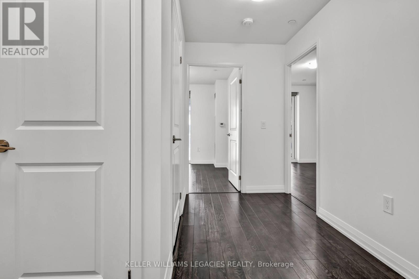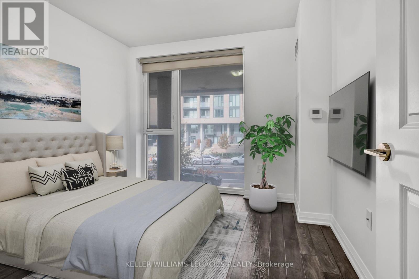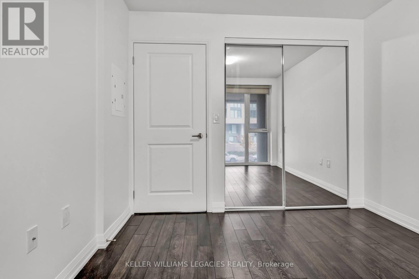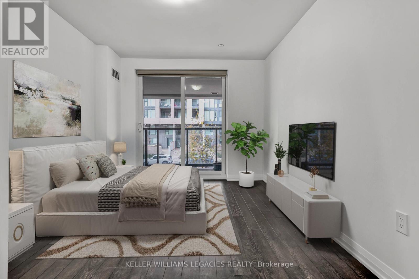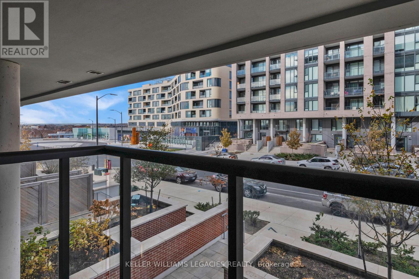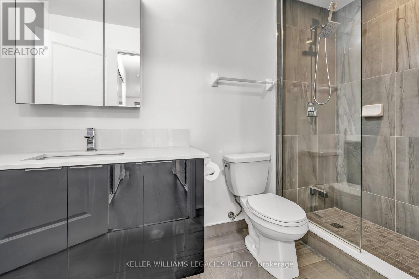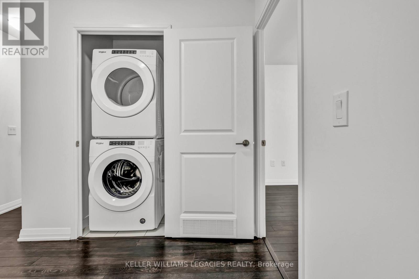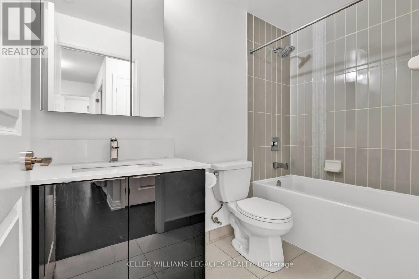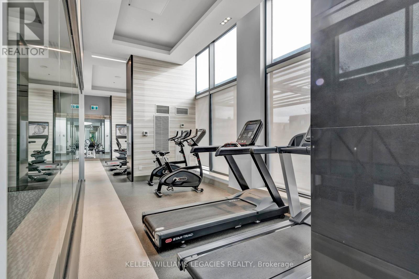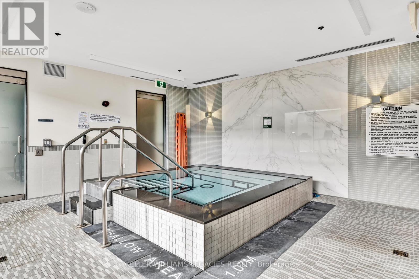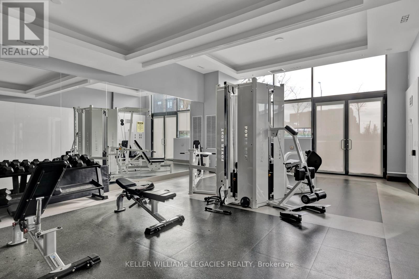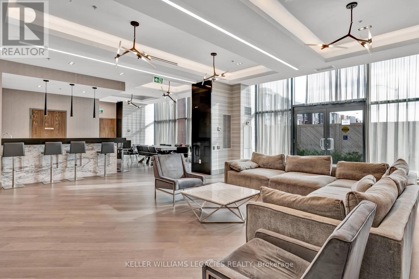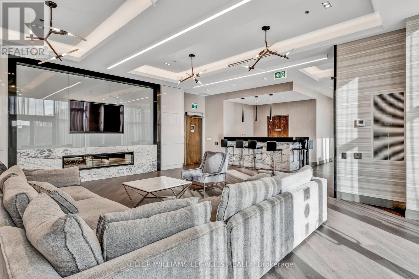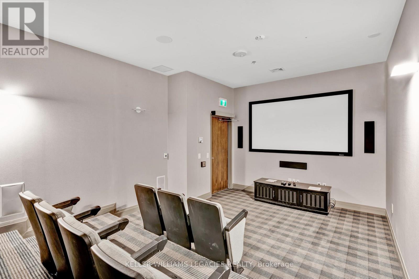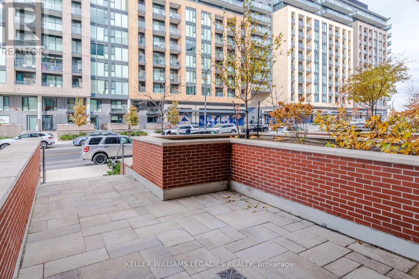106 - 99 Eagle Rock Way Vaughan, Ontario L6A 5A7
Interested?
Contact us for more information
$688,888Maintenance, Insurance, Common Area Maintenance, Heat, Water, Parking
$869 Monthly
Maintenance, Insurance, Common Area Maintenance, Heat, Water, Parking
$869 MonthlyThis unique and spacious 2-storey condo is ideally situated in the heart of Maple, just steps from Maple GO Station and minutes from Highway 400, providing seamless access across the GTA. Featuring 2+1 bedrooms and 3 bathrooms, this bright and modern home boasts 9 ceilings, an open-concept layout, and a stylish kitchen with a large centre island and stainless steel appliances. The versatile den can be used as a home office, nursery, or additional storage, while a private entrance and excellent building amenities add extra convenience. Located in a family-friendly neighborhood within walking distance to schools, parks, shopping, and transit, this condo also includes one parking space and a locker, offering the perfect blend of comfort, style, and location.. (id:58919)
Property Details
| MLS® Number | N12444810 |
| Property Type | Single Family |
| Community Name | Rural Vaughan |
| Amenities Near By | Hospital, Park, Public Transit |
| Community Features | Pets Allowed With Restrictions |
| Features | Cul-de-sac, Balcony, Carpet Free |
| Parking Space Total | 1 |
| View Type | View |
Building
| Bathroom Total | 3 |
| Bedrooms Above Ground | 2 |
| Bedrooms Below Ground | 1 |
| Bedrooms Total | 3 |
| Amenities | Exercise Centre, Party Room, Separate Heating Controls, Separate Electricity Meters, Storage - Locker, Security/concierge |
| Appliances | Dishwasher, Dryer, Microwave, Stove, Washer, Window Coverings, Refrigerator |
| Basement Type | None |
| Cooling Type | Central Air Conditioning |
| Exterior Finish | Brick, Concrete |
| Fireplace Present | Yes |
| Half Bath Total | 1 |
| Heating Fuel | Natural Gas |
| Heating Type | Forced Air |
| Stories Total | 2 |
| Size Interior | 1000 - 1199 Sqft |
| Type | Row / Townhouse |
Parking
| Underground | |
| Garage |
Land
| Acreage | No |
| Land Amenities | Hospital, Park, Public Transit |
Rooms
| Level | Type | Length | Width | Dimensions |
|---|---|---|---|---|
| Second Level | Primary Bedroom | 4.2 m | 3 m | 4.2 m x 3 m |
| Second Level | Bedroom 2 | 3.1 m | 3 m | 3.1 m x 3 m |
| Main Level | Kitchen | 2.3 m | 2.1 m | 2.3 m x 2.1 m |
| Main Level | Living Room | 3.9 m | 3.3 m | 3.9 m x 3.3 m |
| Main Level | Den | 2 m | 1.8 m | 2 m x 1.8 m |
https://www.realtor.ca/real-estate/28951728/106-99-eagle-rock-way-vaughan-rural-vaughan

