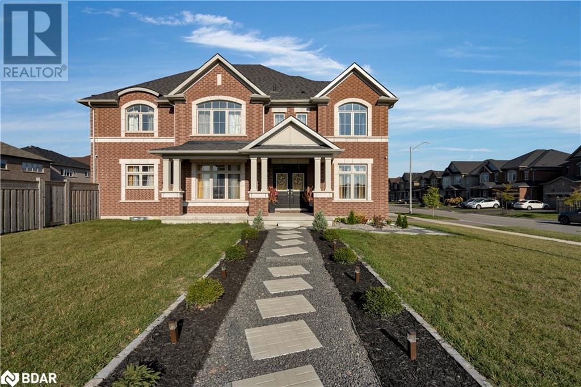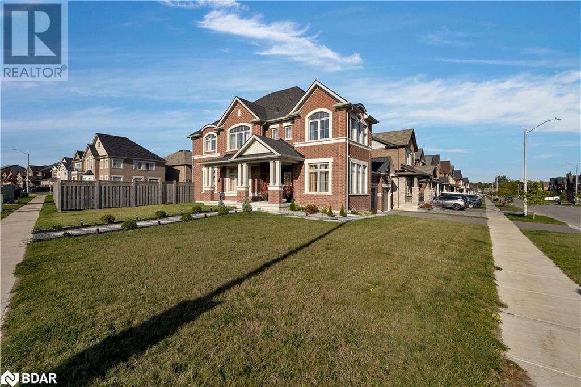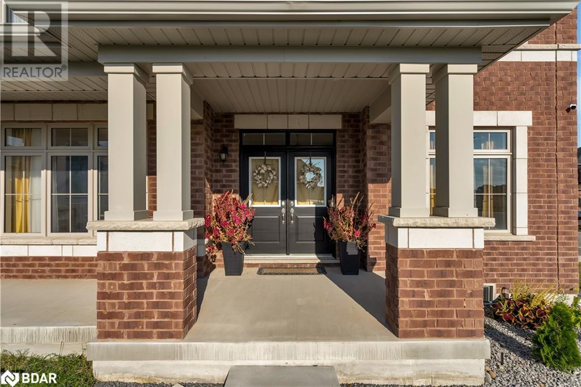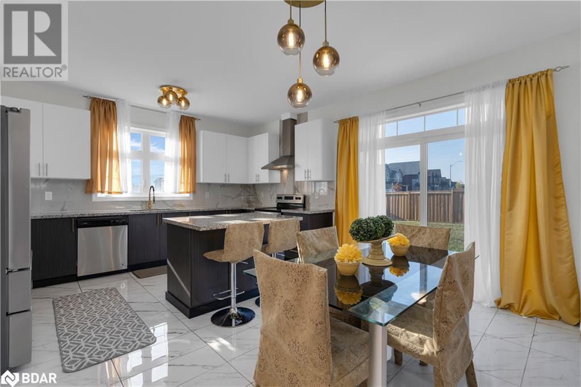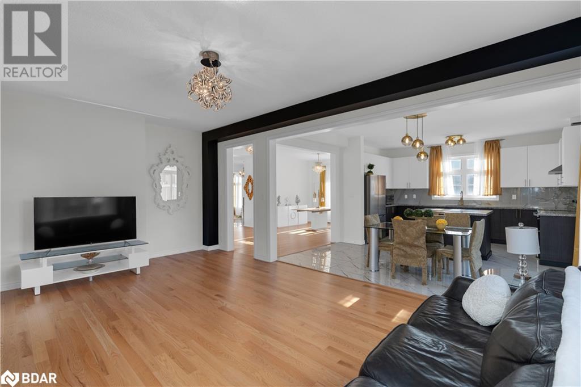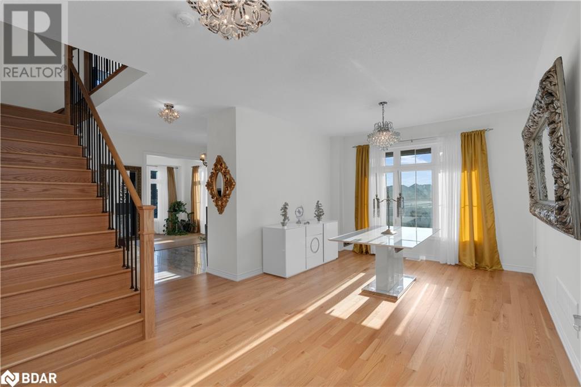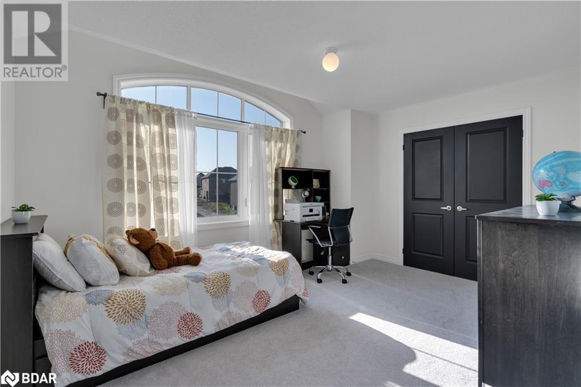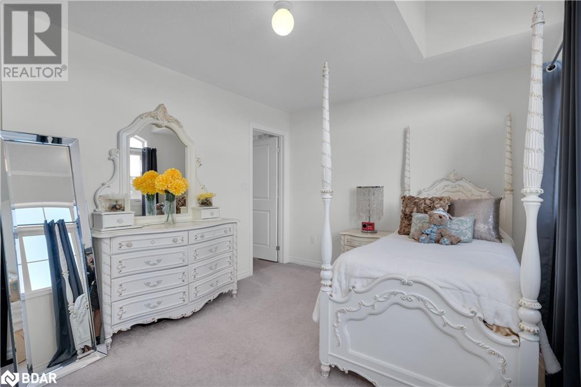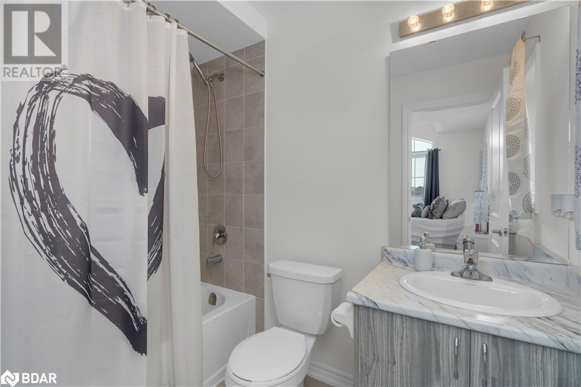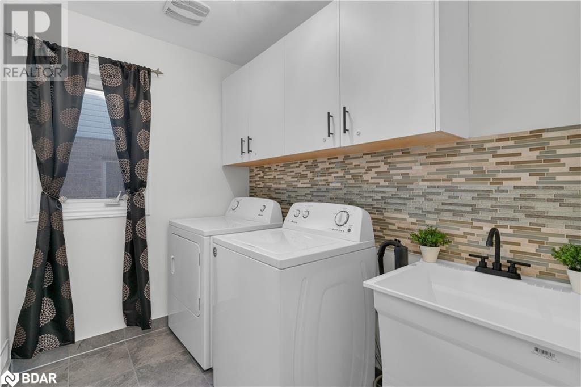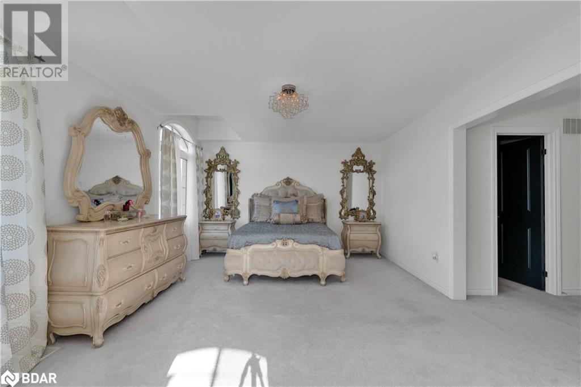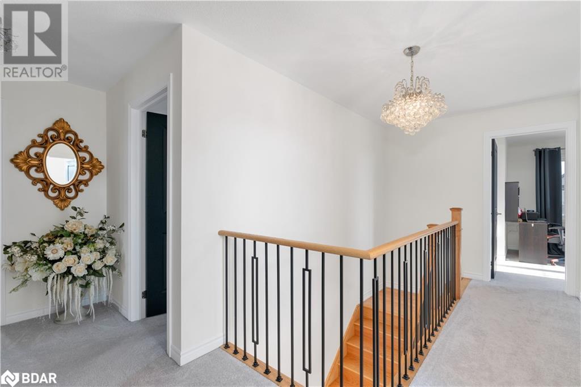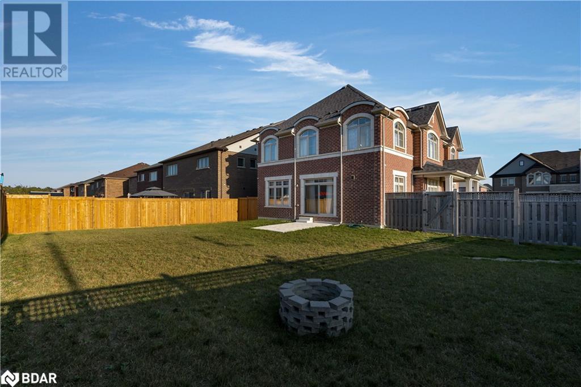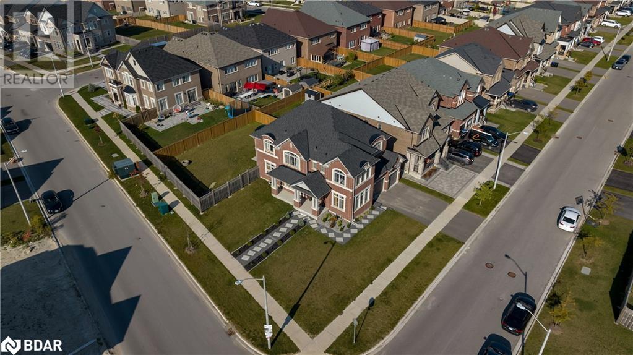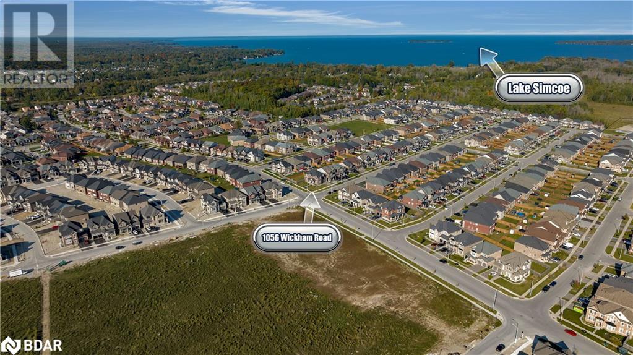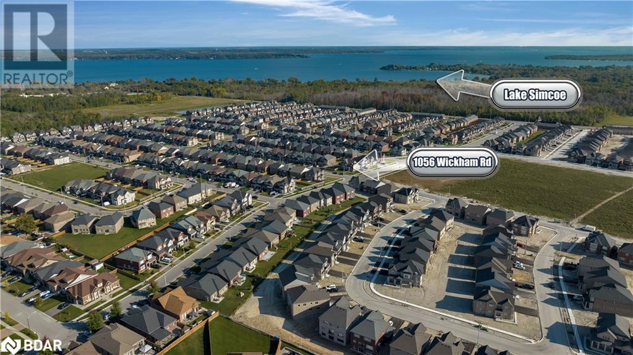4 Bedroom
4 Bathroom
2950
2 Level
Central Air Conditioning
Forced Air
$1,289,900
Stunning Zancor-Built Quality Home nestled in the highly sought-after Bel Air Shores community in Innisfil! Situated on a premium 78x115 foot corner lot, this home boasts luxury, convenience, and a lifestyle you've been searching for! Absolutely prime location just minutes from Lake Simcoe, Close to Parks, Schools, and Amenities - Easy Access to Highway 400 - Future Orbit Community W/ Go-Station & Hospital. When you first walk in, you're greeted with a grand entrance with 9 ceilings throughout and an impeccable open-concept layout. Enjoy your fully upgraded Kitchen with brand new high-end stainless steel appliances, eat-in kitchen w/stunning breakfast island. The big windows bring in natural light throughout to the home. Upstairs features 4 generous Bedrooms, all with Ensuite Bathrooms - Luxurious master bedroom with fully upgraded master bath, glass shower freestanding Tub-Upstairs laundry- Over 1300 square foot unspoiled basement awaits your personal touch w/ rough-in bathroom. Extras: Stainless steel fridge, stove, dishwasher. Main floor Washer/dryer. All ELFs & window coverings. Exterior cameras. House is pre-wired for an alarm system. (id:28392)
Property Details
|
MLS® Number
|
40525024 |
|
Property Type
|
Single Family |
|
Amenities Near By
|
Beach, Golf Nearby, Hospital, Park, Public Transit, Schools |
|
Community Features
|
Community Centre |
|
Equipment Type
|
Furnace, Water Heater |
|
Features
|
Corner Site, Sump Pump |
|
Parking Space Total
|
4 |
|
Rental Equipment Type
|
Furnace, Water Heater |
Building
|
Bathroom Total
|
4 |
|
Bedrooms Above Ground
|
4 |
|
Bedrooms Total
|
4 |
|
Appliances
|
Central Vacuum - Roughed In, Dishwasher, Dryer, Refrigerator, Stove, Washer, Window Coverings |
|
Architectural Style
|
2 Level |
|
Basement Development
|
Unfinished |
|
Basement Type
|
Full (unfinished) |
|
Construction Style Attachment
|
Detached |
|
Cooling Type
|
Central Air Conditioning |
|
Exterior Finish
|
Brick |
|
Foundation Type
|
Poured Concrete |
|
Half Bath Total
|
1 |
|
Heating Fuel
|
Natural Gas |
|
Heating Type
|
Forced Air |
|
Stories Total
|
2 |
|
Size Interior
|
2950 |
|
Type
|
House |
|
Utility Water
|
Municipal Water |
Parking
Land
|
Access Type
|
Highway Nearby |
|
Acreage
|
No |
|
Land Amenities
|
Beach, Golf Nearby, Hospital, Park, Public Transit, Schools |
|
Sewer
|
Municipal Sewage System |
|
Size Depth
|
115 Ft |
|
Size Frontage
|
92 Ft |
|
Size Total Text
|
Under 1/2 Acre |
|
Zoning Description
|
R1-42 |
Rooms
| Level |
Type |
Length |
Width |
Dimensions |
|
Second Level |
5pc Bathroom |
|
|
Measurements not available |
|
Second Level |
5pc Bathroom |
|
|
Measurements not available |
|
Second Level |
4pc Bathroom |
|
|
Measurements not available |
|
Second Level |
Laundry Room |
|
|
Measurements not available |
|
Second Level |
Bedroom |
|
|
13'0'' x 10'3'' |
|
Second Level |
Bedroom |
|
|
13'1'' x 10'3'' |
|
Second Level |
Bedroom |
|
|
10'7'' x 14'3'' |
|
Second Level |
Primary Bedroom |
|
|
19'5'' x 12'9'' |
|
Main Level |
2pc Bathroom |
|
|
Measurements not available |
|
Main Level |
Breakfast |
|
|
9'5'' x 13'9'' |
|
Main Level |
Kitchen |
|
|
7'8'' x 13'9'' |
|
Main Level |
Living Room |
|
|
12'6'' x 9'9'' |
|
Main Level |
Dining Room |
|
|
19'5'' x 11'9'' |
|
Main Level |
Family Room |
|
|
19'5'' x 12'9'' |
https://www.realtor.ca/real-estate/26380095/1056-wickham-road-innisfil

