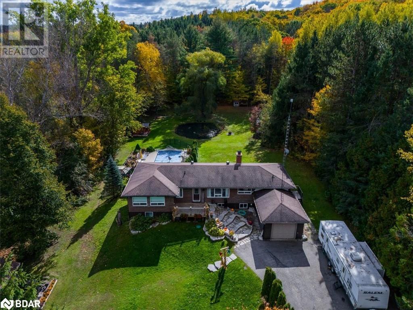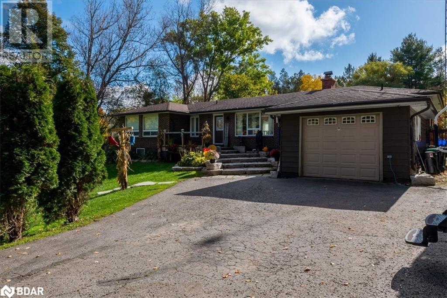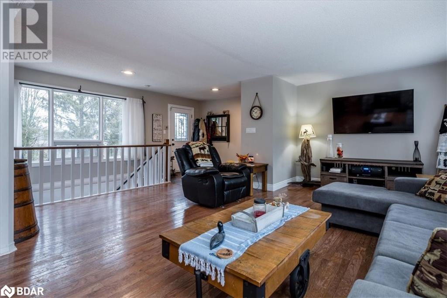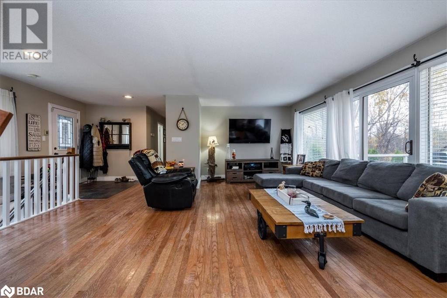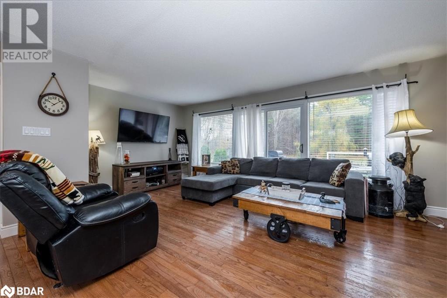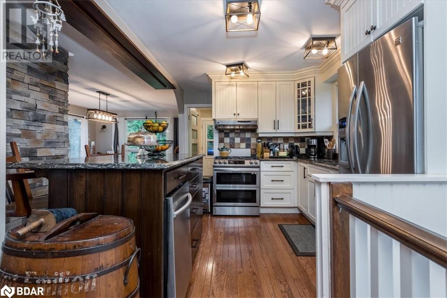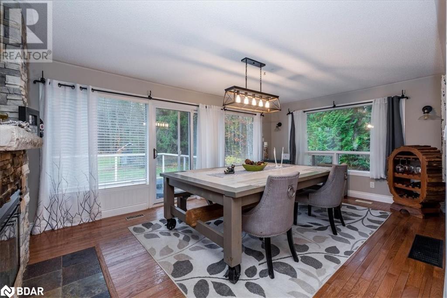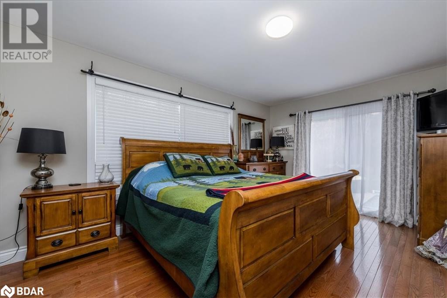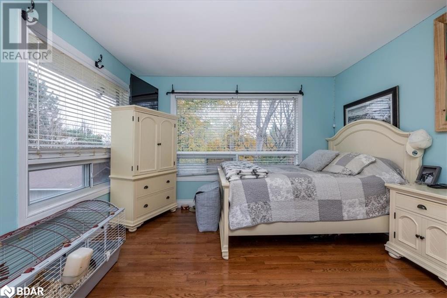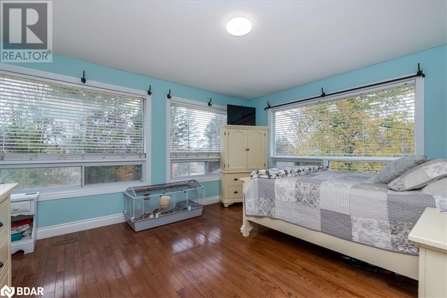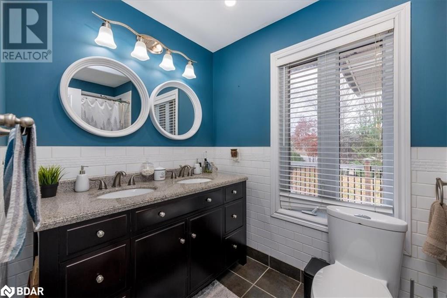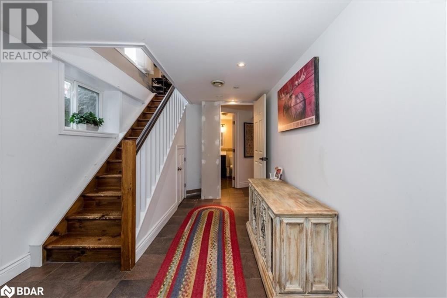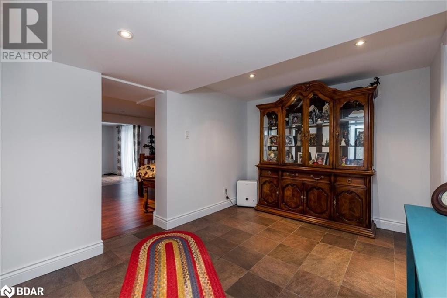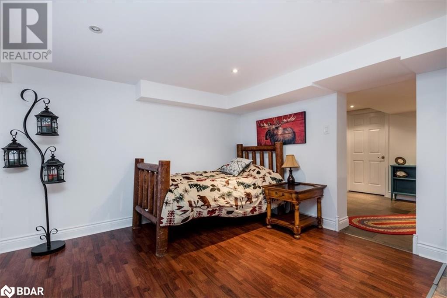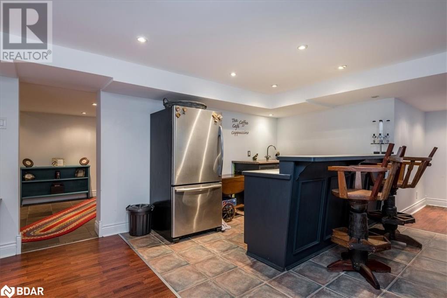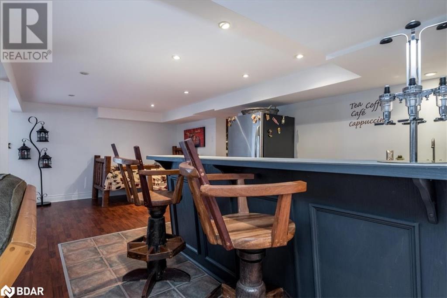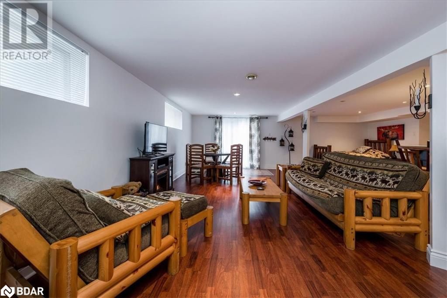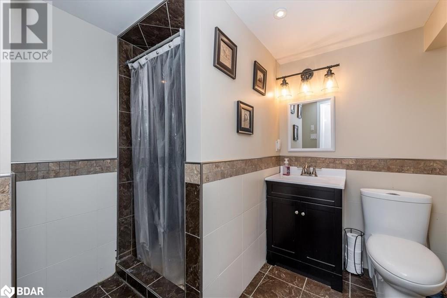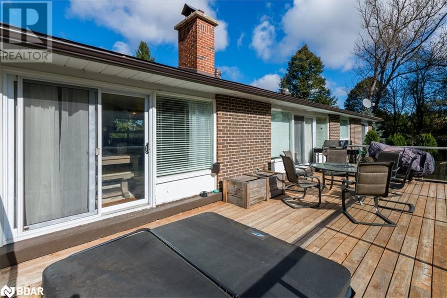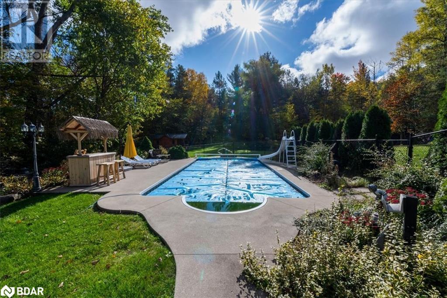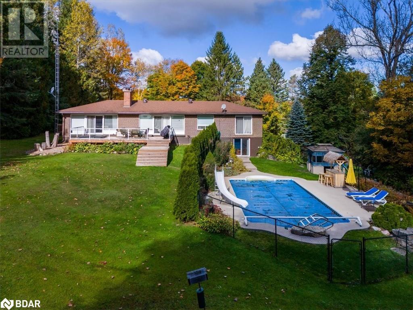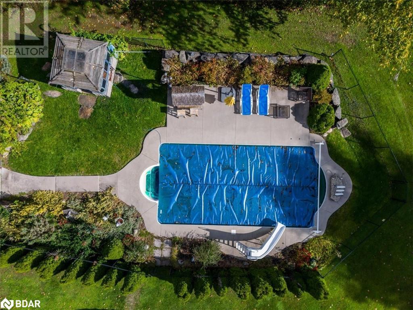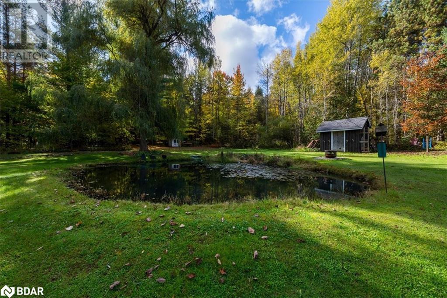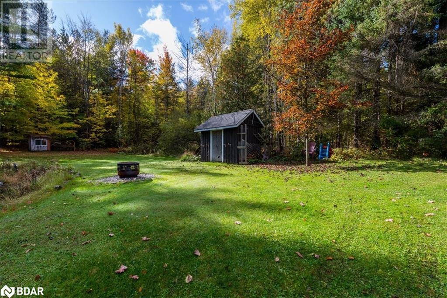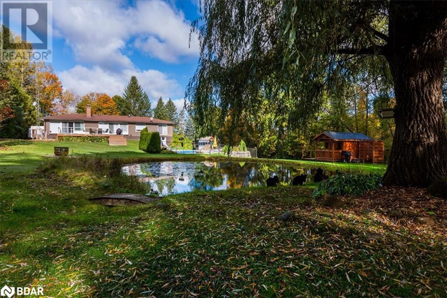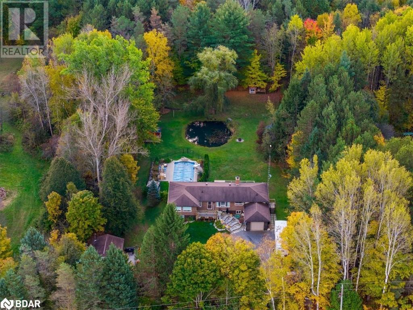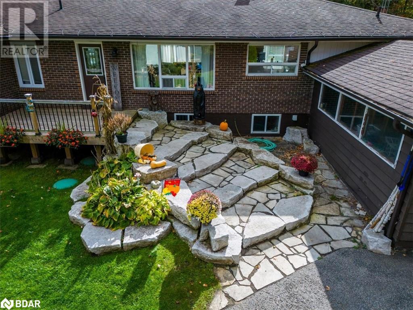4 Bedroom
3 Bathroom
1704
Bungalow
Fireplace
Central Air Conditioning
Forced Air
Acreage
Landscaped
$1,399,000
Welcome to this beautiful 4.5 Acre retreat! Large open concept home (over 3000 sq ft finished) with 3 + 1 bdms, 2.5 Baths. The spacious living room with double sided fireplace. The workable kitchen offers a pantry, quartz counters and a mudroom with 2 pc bath (just off to the side, hook ups are available for laundry in mudroom). The lower level offers a large rec room with wet bar and walkout to the beautiful landscaped pool area, a 4th bedroom and a spacious 3 pc bath. This could easily be converted into a multigenerational home. The absolutely stunning property includes 4.5 Acres, armour stone walkway and gardens, a pond (which can be skated on when freezes), trails, inground pool, hot tub, a separate 20 x 24 heated & insulated shop. The location is central to Barrie, Midland, Orillia, Horseshoe Valley, Moonstone & Coldwater. The ski hills, snowmobile trails & shopping, not far. This is a fantastic home and property. It is ready for a new family to make many happy memories. (id:28392)
Property Details
|
MLS® Number
|
40528437 |
|
Property Type
|
Single Family |
|
Amenities Near By
|
Ski Area |
|
Community Features
|
School Bus |
|
Equipment Type
|
Propane Tank |
|
Features
|
Paved Driveway, Country Residential |
|
Parking Space Total
|
12 |
|
Rental Equipment Type
|
Propane Tank |
|
Structure
|
Shed |
Building
|
Bathroom Total
|
3 |
|
Bedrooms Above Ground
|
3 |
|
Bedrooms Below Ground
|
1 |
|
Bedrooms Total
|
4 |
|
Appliances
|
Dishwasher, Dryer, Refrigerator, Washer, Hot Tub |
|
Architectural Style
|
Bungalow |
|
Basement Development
|
Finished |
|
Basement Type
|
Full (finished) |
|
Constructed Date
|
1975 |
|
Construction Style Attachment
|
Detached |
|
Cooling Type
|
Central Air Conditioning |
|
Exterior Finish
|
Aluminum Siding, Brick, Vinyl Siding |
|
Fireplace Present
|
Yes |
|
Fireplace Total
|
1 |
|
Half Bath Total
|
1 |
|
Heating Fuel
|
Propane |
|
Heating Type
|
Forced Air |
|
Stories Total
|
1 |
|
Size Interior
|
1704 |
|
Type
|
House |
|
Utility Water
|
Drilled Well |
Parking
Land
|
Acreage
|
Yes |
|
Fence Type
|
Partially Fenced |
|
Land Amenities
|
Ski Area |
|
Landscape Features
|
Landscaped |
|
Sewer
|
Septic System |
|
Size Depth
|
1043 Ft |
|
Size Frontage
|
186 Ft |
|
Size Total Text
|
2 - 4.99 Acres |
|
Zoning Description
|
R1 |
Rooms
| Level |
Type |
Length |
Width |
Dimensions |
|
Lower Level |
Laundry Room |
|
|
Measurements not available |
|
Lower Level |
Bedroom |
|
|
17'4'' x 11'7'' |
|
Lower Level |
4pc Bathroom |
|
|
Measurements not available |
|
Lower Level |
Recreation Room |
|
|
12'10'' x 27'8'' |
|
Main Level |
4pc Bathroom |
|
|
Measurements not available |
|
Main Level |
2pc Bathroom |
|
|
Measurements not available |
|
Main Level |
Bedroom |
|
|
12'4'' x 10'9'' |
|
Main Level |
Bedroom |
|
|
12'3'' x 14'8'' |
|
Main Level |
Primary Bedroom |
|
|
11'0'' x 16'0'' |
|
Main Level |
Living Room |
|
|
12'0'' x 20'0'' |
|
Main Level |
Dining Room |
|
|
12'3'' x 16'2'' |
|
Main Level |
Kitchen |
|
|
13'0'' x 12'0'' |
https://www.realtor.ca/real-estate/26406709/1043-peter-street-w-oro-medonte


