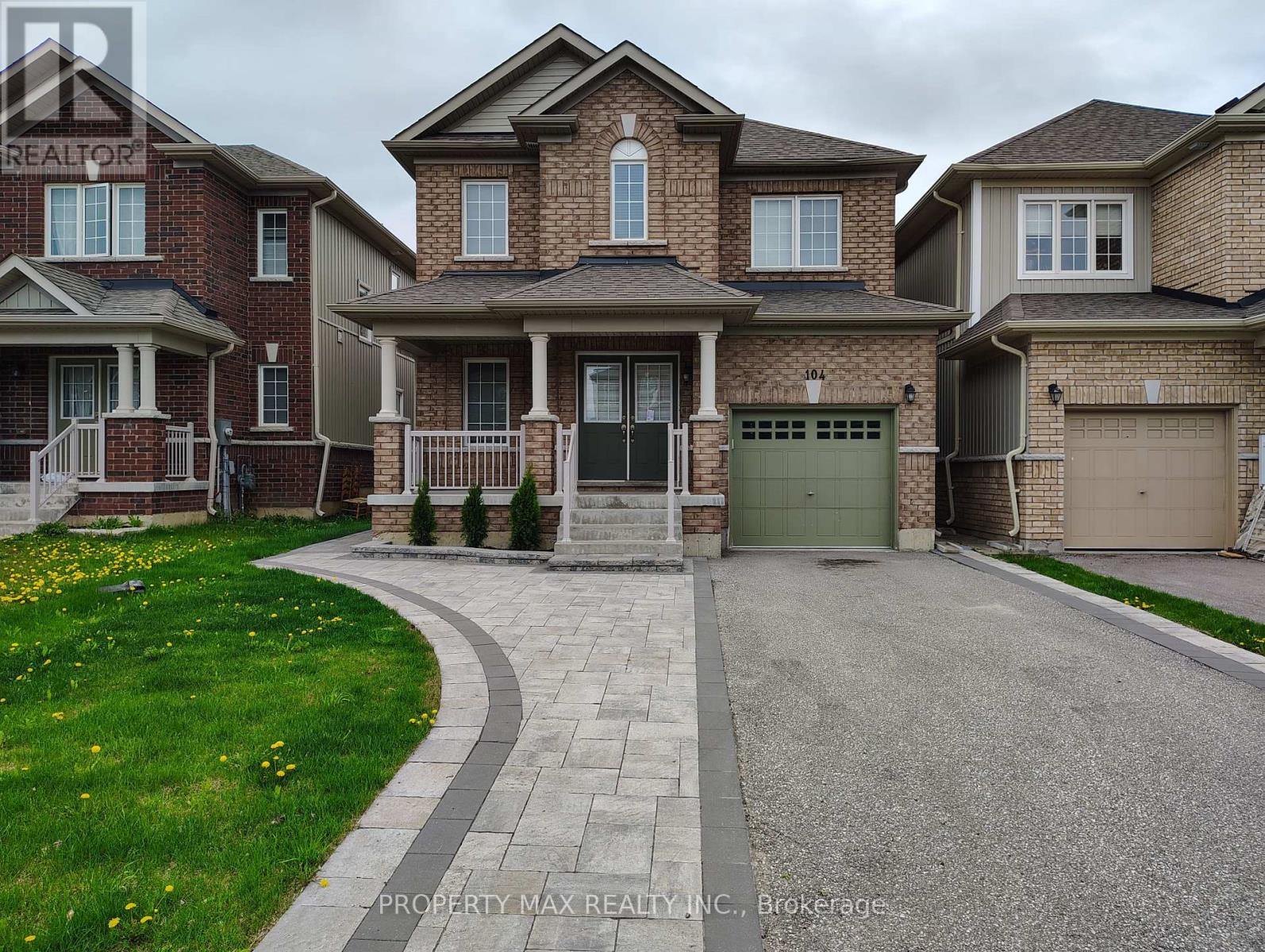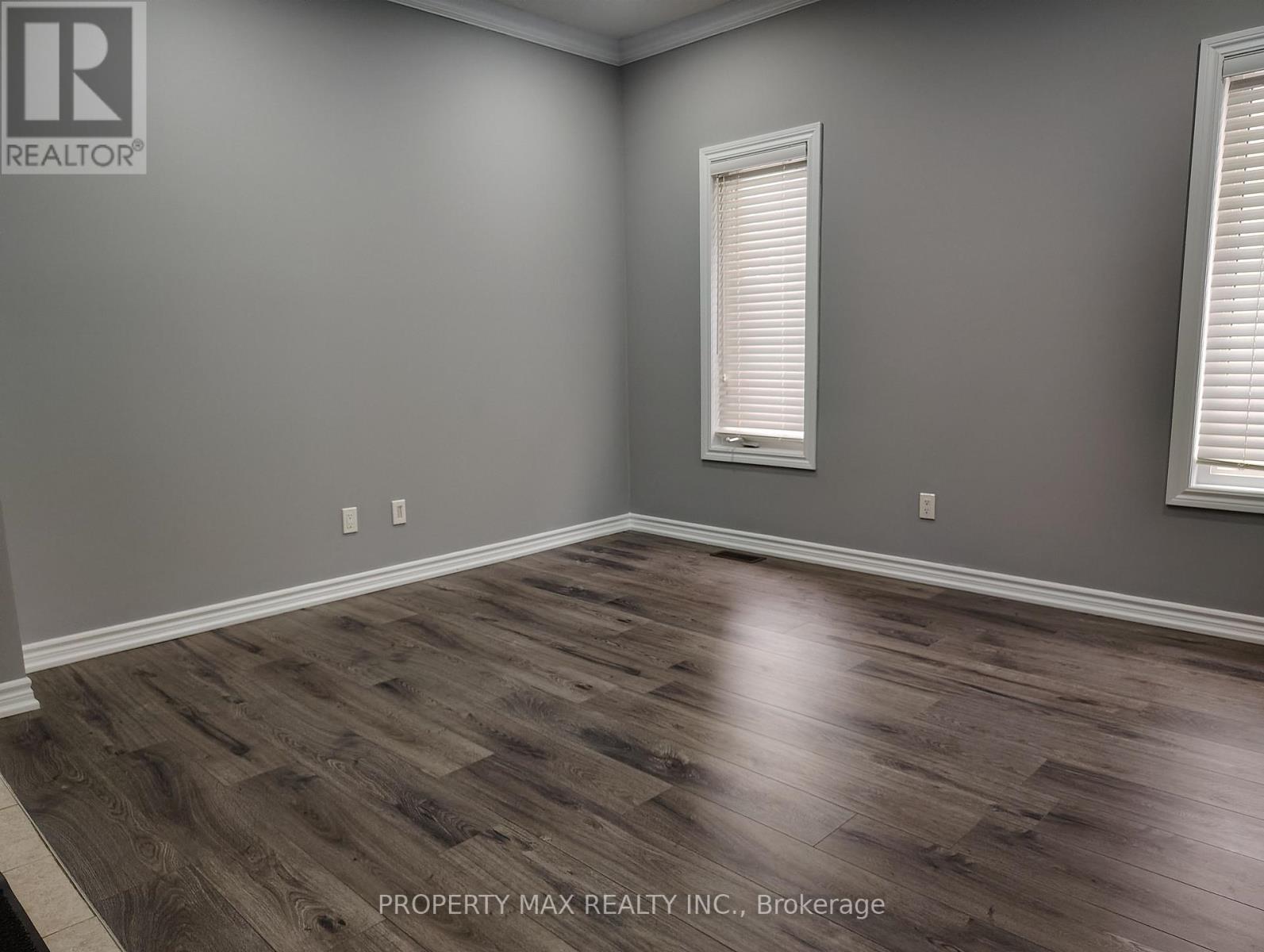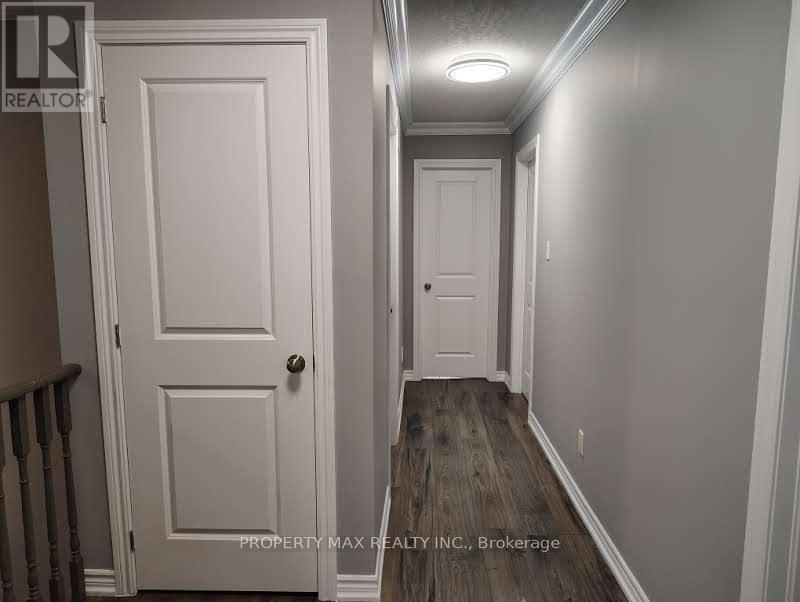4 Bedroom
3 Bathroom
2000 - 2500 sqft
Central Air Conditioning
Forced Air
$2,999 Monthly
This stunning detached house is perfectly situated in a prime location, offering unbeatable convenience and comfort! Just steps away from Costco, a quick 5-minute walk to Lakehead University, and close to major malls and plazas, everything you need is right at your fingertips. With easy highway access and just minutes from the beach, this home is ideal for students, professionals, and families alike.Inside, youll find a spacious layout with 4 bedrooms and 2.5 bathrooms, elegant double-door entry, and sleek ceramic flooring. The separate living, dining, and family rooms provide plenty of space for entertaining, while the walk-out backyard offers a private retreat. Additional highlights include a main-floor laundry room, a large veranda with a sitting area, and a single garage with yard accessperfect for parking and storage.Dont miss this incredible rental opportunity! Schedule a viewing and make this house your new home! (id:58919)
Property Details
|
MLS® Number
|
S12152992 |
|
Property Type
|
Single Family |
|
Community Name
|
Orillia |
|
Amenities Near By
|
Hospital, Place Of Worship, Public Transit, Schools |
|
Community Features
|
Community Centre |
|
Parking Space Total
|
3 |
Building
|
Bathroom Total
|
3 |
|
Bedrooms Above Ground
|
4 |
|
Bedrooms Total
|
4 |
|
Appliances
|
Water Heater, Dryer, Stove, Washer, Window Coverings, Refrigerator |
|
Basement Development
|
Unfinished |
|
Basement Type
|
N/a (unfinished) |
|
Construction Style Attachment
|
Detached |
|
Cooling Type
|
Central Air Conditioning |
|
Exterior Finish
|
Brick |
|
Flooring Type
|
Laminate, Ceramic |
|
Foundation Type
|
Concrete |
|
Half Bath Total
|
1 |
|
Heating Fuel
|
Natural Gas |
|
Heating Type
|
Forced Air |
|
Stories Total
|
2 |
|
Size Interior
|
2000 - 2500 Sqft |
|
Type
|
House |
|
Utility Water
|
Municipal Water |
Parking
Land
|
Acreage
|
No |
|
Land Amenities
|
Hospital, Place Of Worship, Public Transit, Schools |
|
Sewer
|
Sanitary Sewer |
|
Size Depth
|
33 M |
|
Size Frontage
|
10.16 M |
|
Size Irregular
|
10.2 X 33 M |
|
Size Total Text
|
10.2 X 33 M|under 1/2 Acre |
Rooms
| Level |
Type |
Length |
Width |
Dimensions |
|
Second Level |
Primary Bedroom |
5.4 m |
5.06 m |
5.4 m x 5.06 m |
|
Second Level |
Bedroom 2 |
3.79 m |
3.22 m |
3.79 m x 3.22 m |
|
Second Level |
Bedroom 3 |
4.04 m |
2.52 m |
4.04 m x 2.52 m |
|
Second Level |
Bedroom 4 |
4.07 m |
2.52 m |
4.07 m x 2.52 m |
|
Main Level |
Living Room |
4.28 m |
3.32 m |
4.28 m x 3.32 m |
|
Main Level |
Dining Room |
4.25 m |
3.32 m |
4.25 m x 3.32 m |
|
Main Level |
Family Room |
4.47 m |
4.38 m |
4.47 m x 4.38 m |
|
Main Level |
Kitchen |
6.58 m |
3.32 m |
6.58 m x 3.32 m |
|
Main Level |
Eating Area |
6.58 m |
3.32 m |
6.58 m x 3.32 m |
https://www.realtor.ca/real-estate/28322711/104-diana-drive-orillia-orillia

























