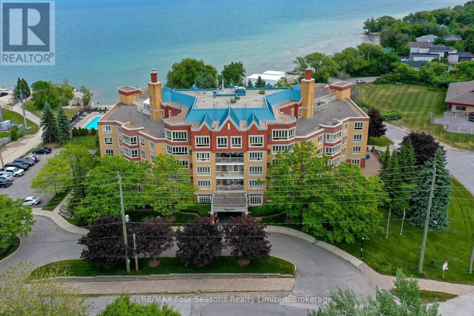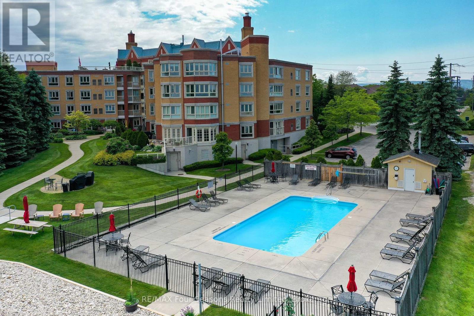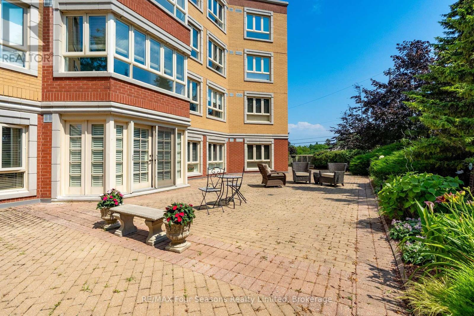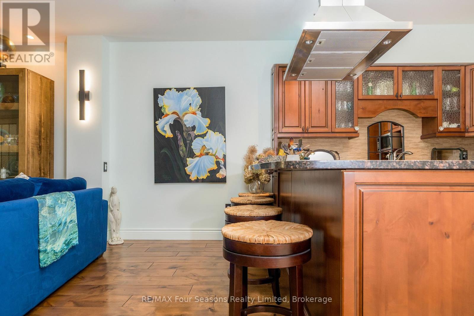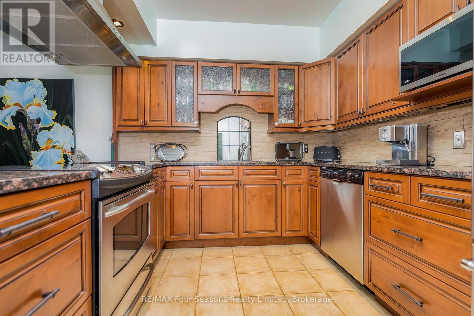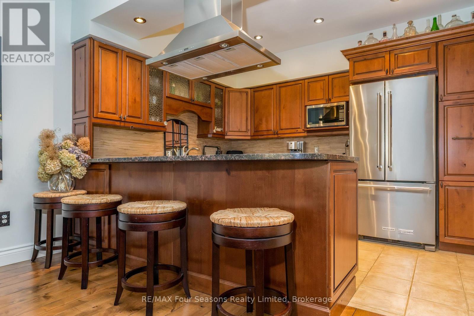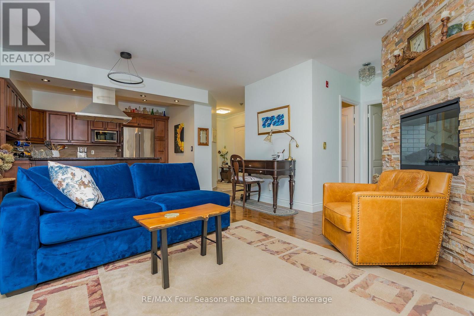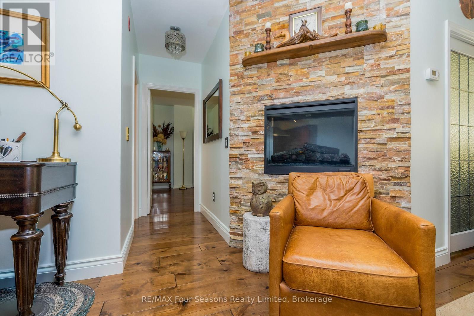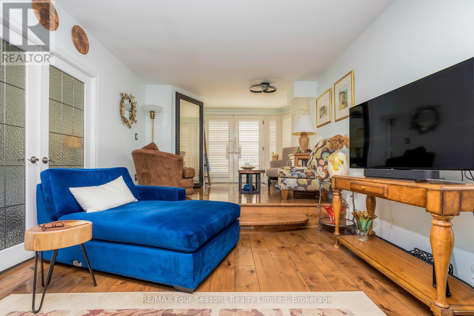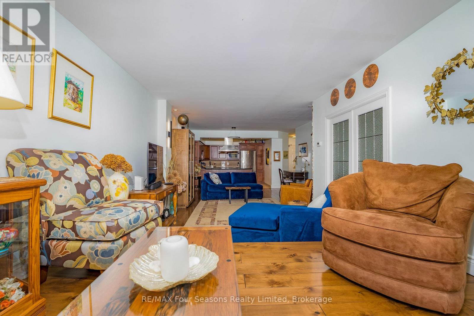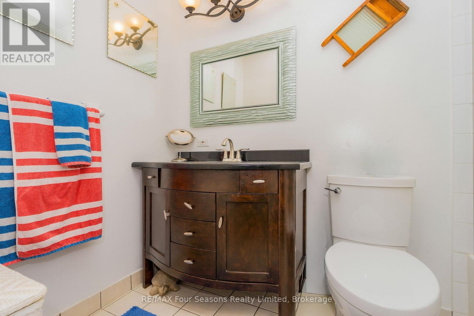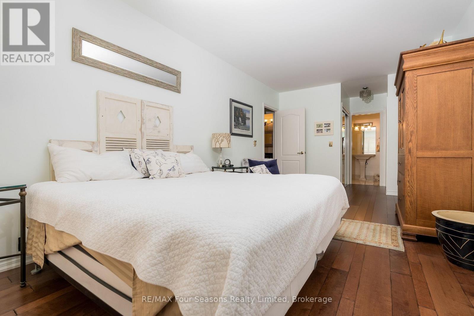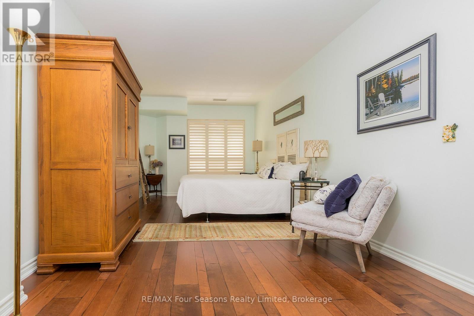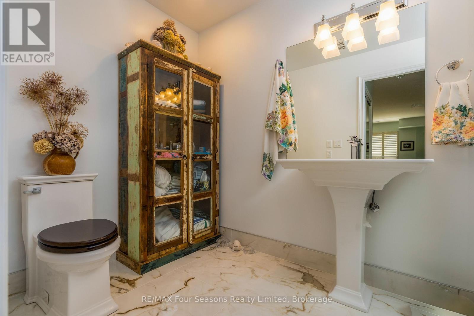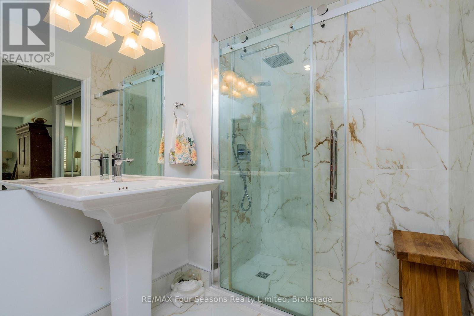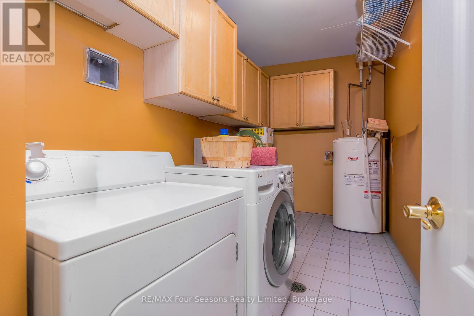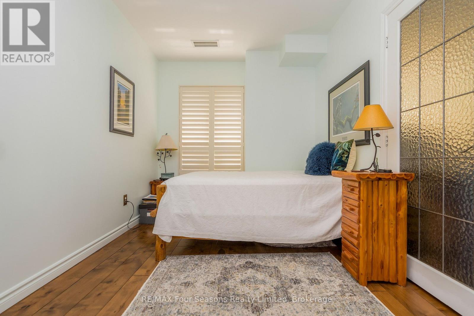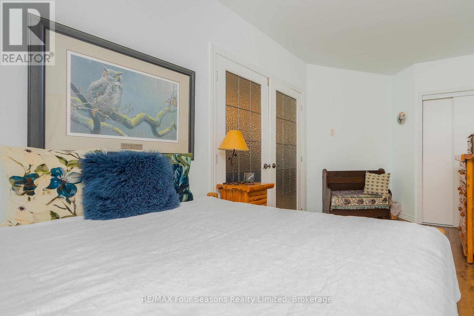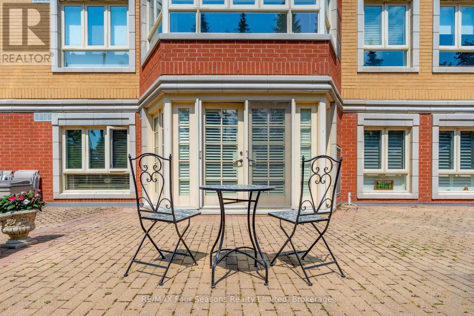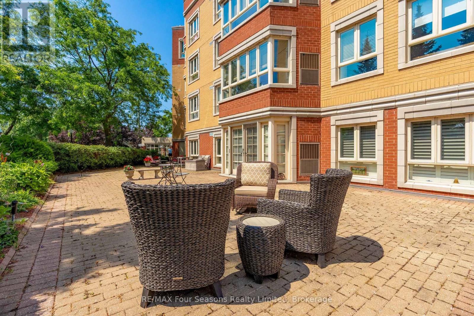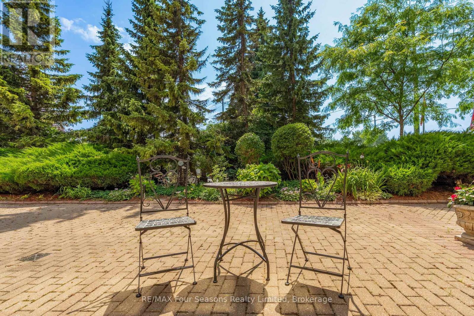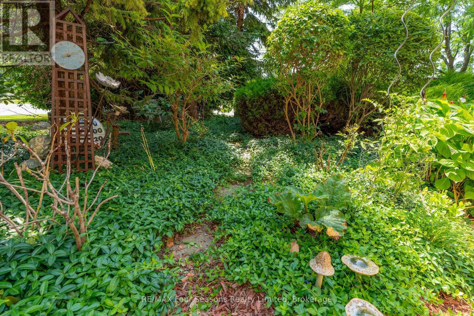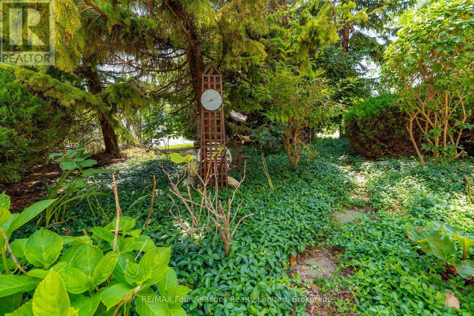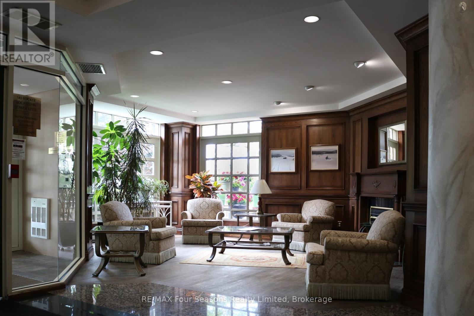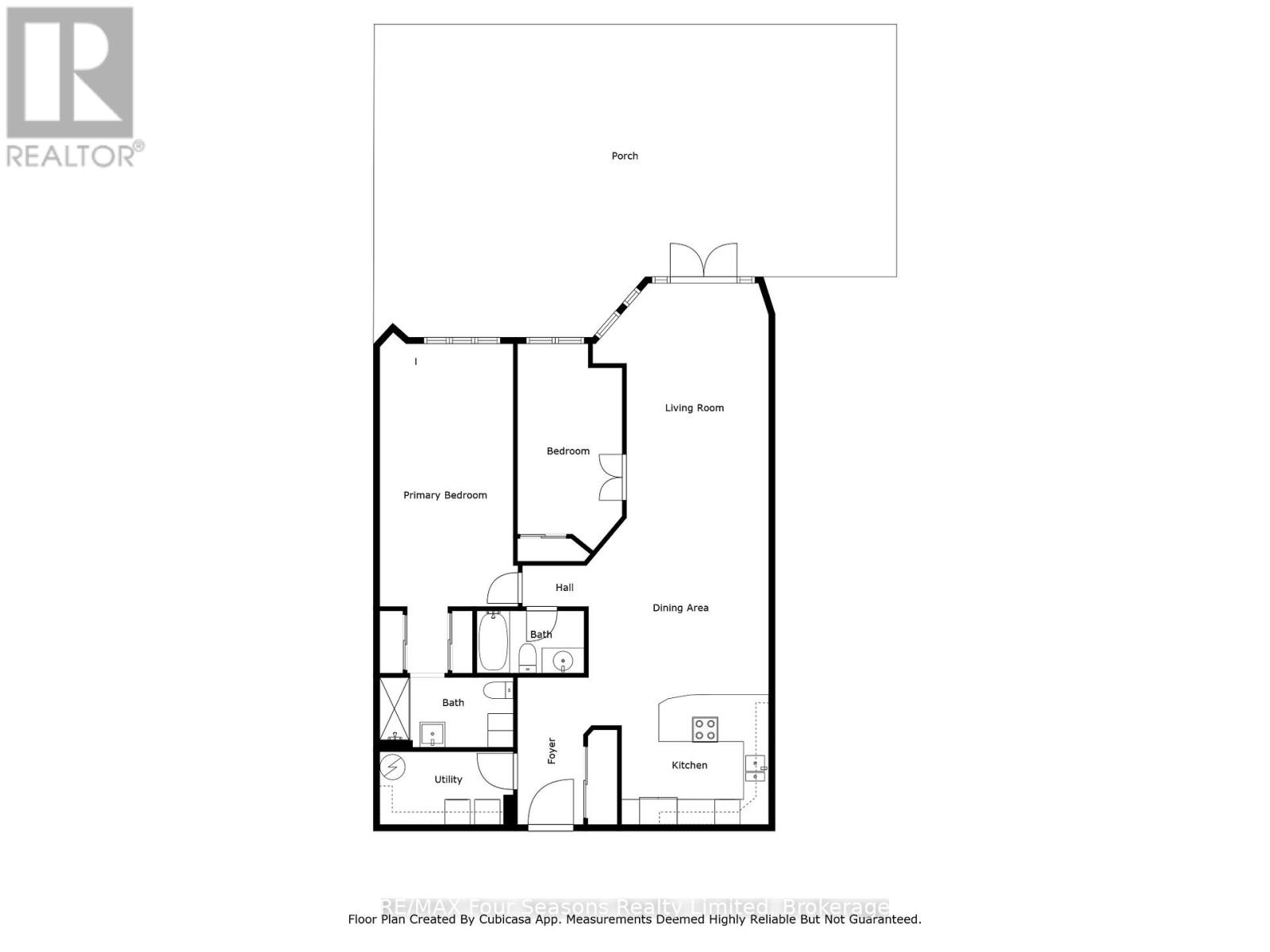104 - 16 Raglan Street Collingwood, Ontario L9Y 4Y2
Interested?
Contact us for more information
$650,000Maintenance, Water, Insurance, Common Area Maintenance
$911 Monthly
Maintenance, Water, Insurance, Common Area Maintenance
$911 MonthlySunset Cove is the perfect condo nestled in Collingwood! Ideally situated to the waterfront, downtown shops and restaurants, parks, and the bus route, this upgraded 2-bedroom condo offers convenience and comfort in one of Collingwood's most sought-after locations. Enjoy modern touches throughout - engineered hardwood flooring, an updated kitchen with granite countertops, new lighting and pot lights, california blinds and a freshly renovated washroom with elegant porcelain tile. The open-concept layout flows seamlessly to a spacious 40ft x 24ft sunny terrace, ideal for morning coffee, outdoor dining, or simply soaking up the fresh Georgian Bay air. Located on the main floor of a well-managed building with concierge service, underground parking, an outdoor pool, games room, and social spaces, this home offers the best of maintenance-free living. Whether you're downsizing, investing, or seeking a four-season getaway, this condo brings the Collingwood lifestyle to your doorstep - close to trails, the harbour, and Blue Mountain. (id:58919)
Property Details
| MLS® Number | S12552760 |
| Property Type | Single Family |
| Community Name | Collingwood |
| Amenities Near By | Beach, Hospital, Park, Public Transit |
| Community Features | Pets Allowed With Restrictions |
| Easement | None |
| Equipment Type | Water Heater |
| Features | Elevator, Carpet Free |
| Parking Space Total | 1 |
| Pool Type | Outdoor Pool |
| Rental Equipment Type | Water Heater |
| Water Front Name | Georgian Bay |
| Water Front Type | Waterfront |
Building
| Bathroom Total | 2 |
| Bedrooms Above Ground | 2 |
| Bedrooms Below Ground | 2 |
| Bedrooms Total | 4 |
| Amenities | Security/concierge, Recreation Centre, Party Room, Storage - Locker |
| Basement Type | None |
| Cooling Type | Central Air Conditioning |
| Exterior Finish | Brick |
| Fireplace Present | Yes |
| Fireplace Total | 1 |
| Fireplace Type | Insert |
| Flooring Type | Tile, Hardwood, Porcelain Tile |
| Heating Fuel | Electric |
| Heating Type | Forced Air |
| Size Interior | 1000 - 1199 Sqft |
| Type | Apartment |
Parking
| Underground | |
| Garage |
Land
| Access Type | Public Road |
| Acreage | No |
| Land Amenities | Beach, Hospital, Park, Public Transit |
| Zoning Description | N/a |
Rooms
| Level | Type | Length | Width | Dimensions |
|---|---|---|---|---|
| Main Level | Foyer | 2.48 m | 3.51 m | 2.48 m x 3.51 m |
| Main Level | Laundry Room | 3.18 m | 1.74 m | 3.18 m x 1.74 m |
| Main Level | Kitchen | 3.51 m | 3.51 m | 3.51 m x 3.51 m |
| Main Level | Dining Room | 4.3 m | 3.81 m | 4.3 m x 3.81 m |
| Main Level | Living Room | 4.2 m | 5.6 m | 4.2 m x 5.6 m |
| Main Level | Bathroom | 2.56 m | 1.49 m | 2.56 m x 1.49 m |
| Main Level | Primary Bedroom | 3.29 m | 7.85 m | 3.29 m x 7.85 m |
| Main Level | Bathroom | 3.18 m | 1.67 m | 3.18 m x 1.67 m |
| Main Level | Bedroom 2 | 2.5 m | 4.54 m | 2.5 m x 4.54 m |
https://www.realtor.ca/real-estate/29111788/104-16-raglan-street-collingwood-collingwood

