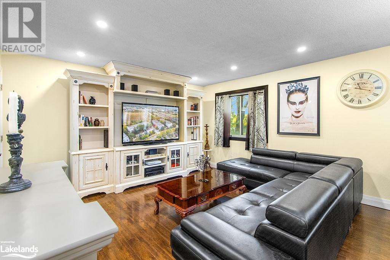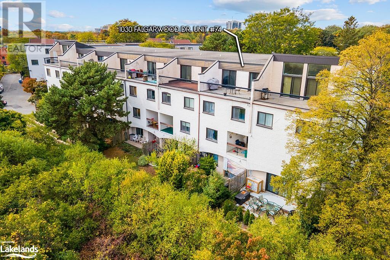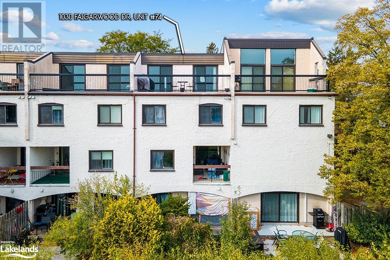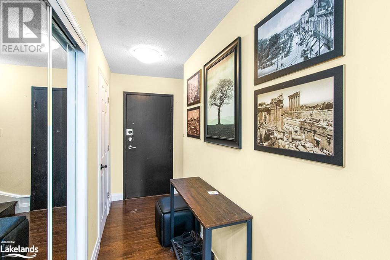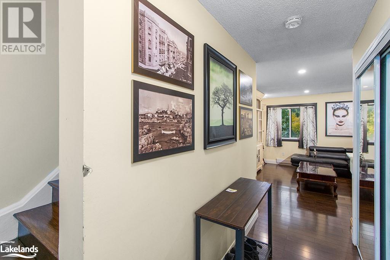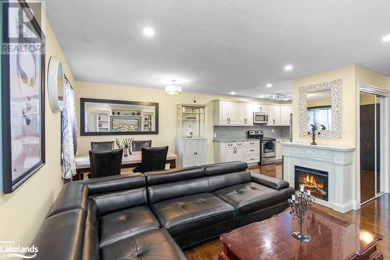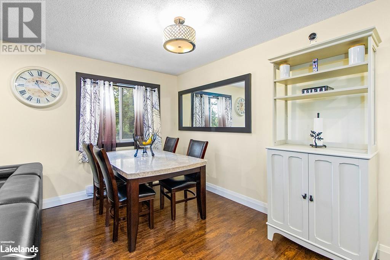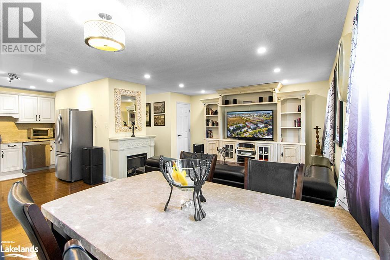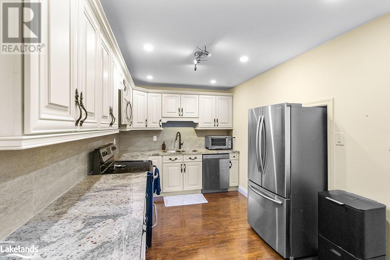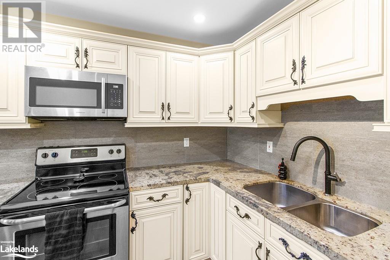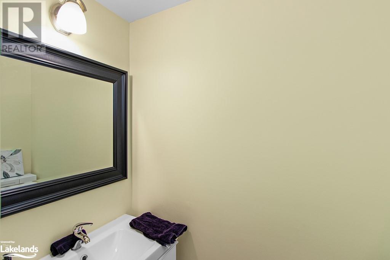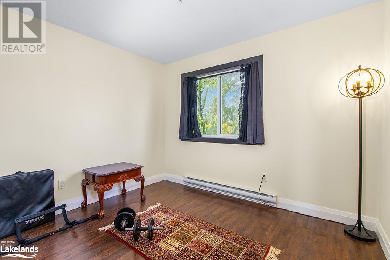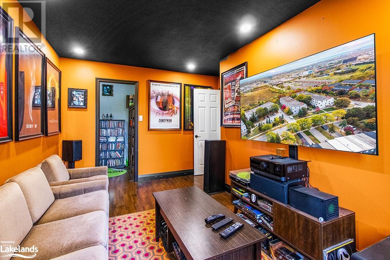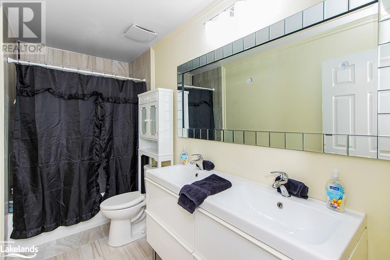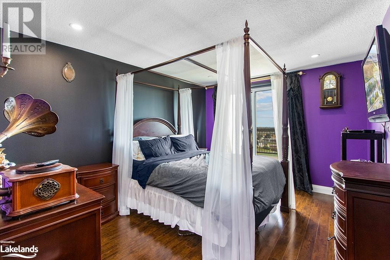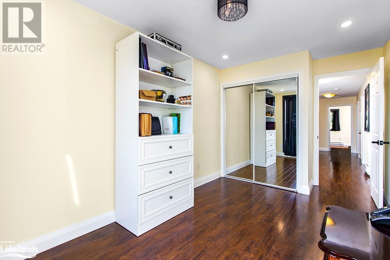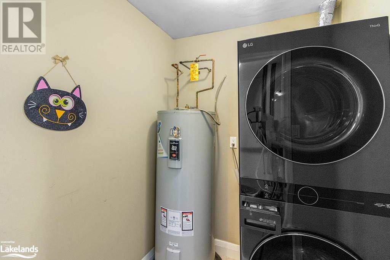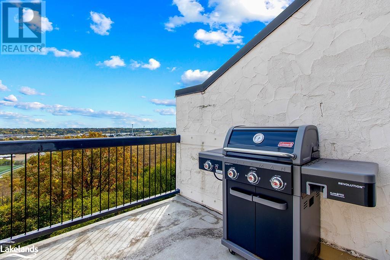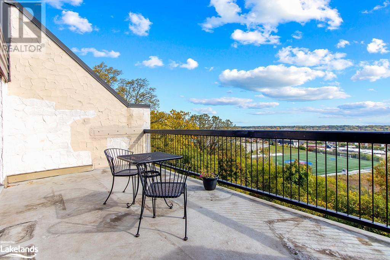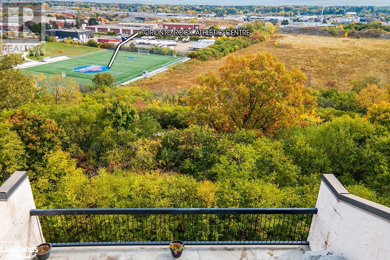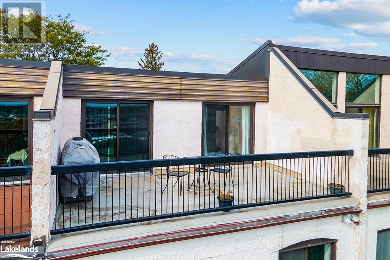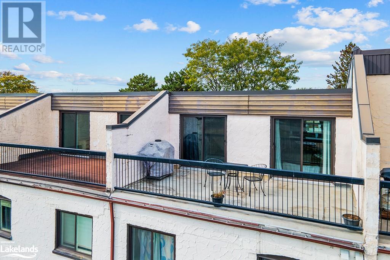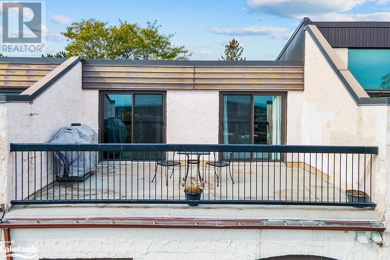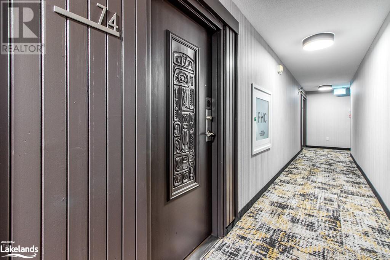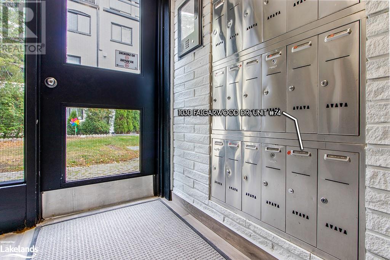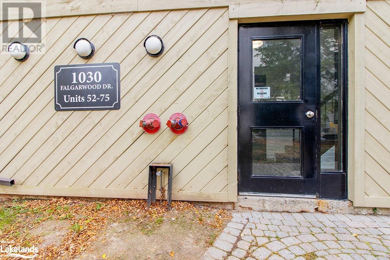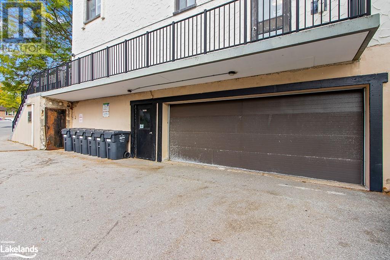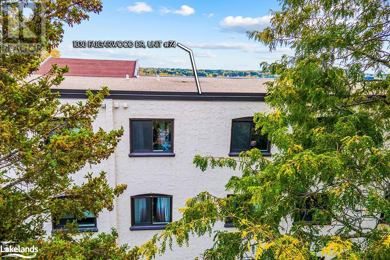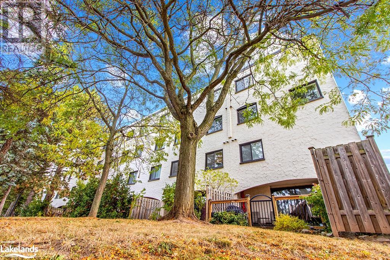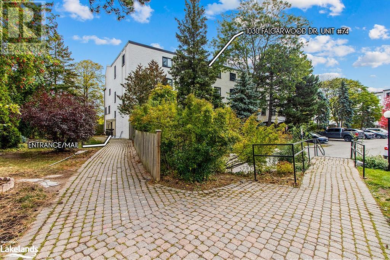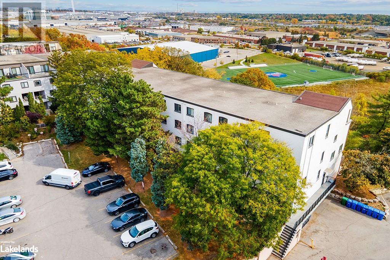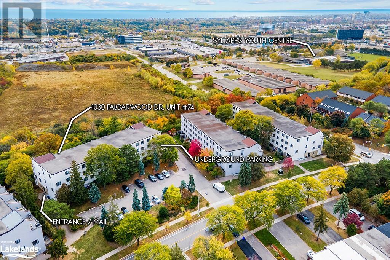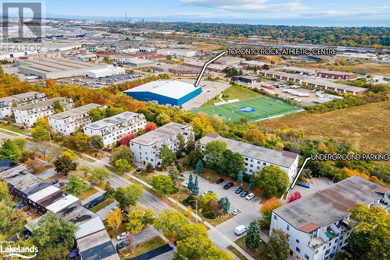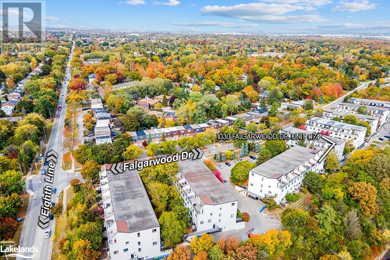1030 Falgarwood Drive Unit# 74 Oakville, Ontario L6H 2P5
Interested?
Contact us for more information
4 Bedroom
2 Bathroom
1474
None
Baseboard Heaters
$599,900
Bright, Spacious 2 Storey 4 Bedroom Condo In The Falgarwood Community. Close To Oakville Go, Oakville Town Centre, Community Centres, Retail, Restaurants. Great For Investors And First Time Home Owners. A Short Drive To Sheridan College. Main Floor Features A Large Eat-In Kitchen, Family Room And 2 P Bath. Upstairs There Is An Updated 4 P Bath, And 4 Spacious Bedrooms Including The Oversized Master Suite With Walk-In Closet And Access To The Large South Facing Sun Drenched Terrace With Lake Views. Extras: In-Suite Laundry, 1 Owned Underground Parking Spot. All Appliances, Window Coverings And Electrical Light Fixtures (id:28392)
Property Details
| MLS® Number | 40507152 |
| Property Type | Single Family |
| Amenities Near By | Airport, Hospital, Park, Public Transit, Schools, Shopping |
| Features | Southern Exposure, Balcony |
| Parking Space Total | 2 |
Building
| Bathroom Total | 2 |
| Bedrooms Above Ground | 4 |
| Bedrooms Total | 4 |
| Appliances | Dishwasher, Dryer, Refrigerator, Stove, Washer |
| Basement Type | None |
| Construction Style Attachment | Attached |
| Cooling Type | None |
| Exterior Finish | Brick |
| Fire Protection | Smoke Detectors |
| Half Bath Total | 1 |
| Heating Fuel | Electric |
| Heating Type | Baseboard Heaters |
| Stories Total | 1 |
| Size Interior | 1474 |
| Type | Apartment |
| Utility Water | Municipal Water |
Parking
| Underground | |
| Visitor Parking |
Land
| Access Type | Highway Access |
| Acreage | No |
| Land Amenities | Airport, Hospital, Park, Public Transit, Schools, Shopping |
| Sewer | Municipal Sewage System |
| Size Total Text | Unknown |
| Zoning Description | R7 |
Rooms
| Level | Type | Length | Width | Dimensions |
|---|---|---|---|---|
| Second Level | Bedroom | 14'9'' x 8'7'' | ||
| Second Level | Primary Bedroom | 19'7'' x 10'10'' | ||
| Second Level | 4pc Bathroom | 4'11'' x 10'10'' | ||
| Second Level | Laundry Room | 5'5'' x 5'8'' | ||
| Second Level | Bedroom | 14'3'' x 10'11'' | ||
| Second Level | Bedroom | 10'7'' x 10'7'' | ||
| Main Level | 2pc Bathroom | 5'9'' x 3'0'' | ||
| Main Level | Living Room | 13'11'' x 11'3'' | ||
| Main Level | Dining Room | 12'9'' x 8'0'' | ||
| Main Level | Kitchen | 12'1'' x 8'6'' |
https://www.realtor.ca/real-estate/26231386/1030-falgarwood-drive-unit-74-oakville

