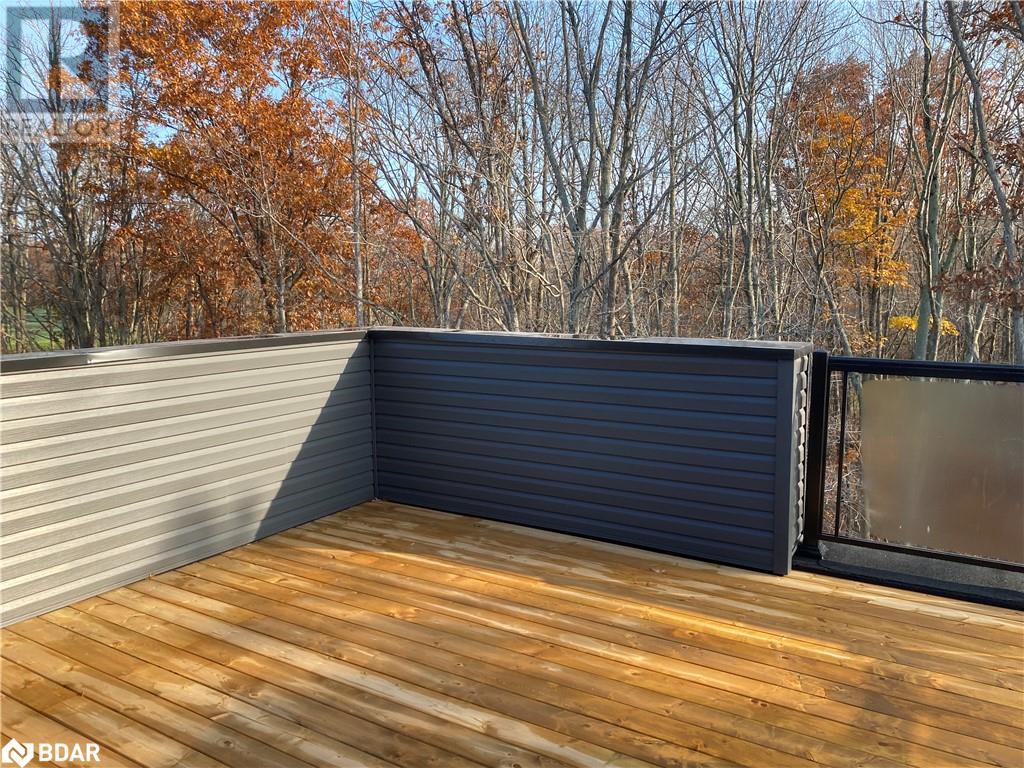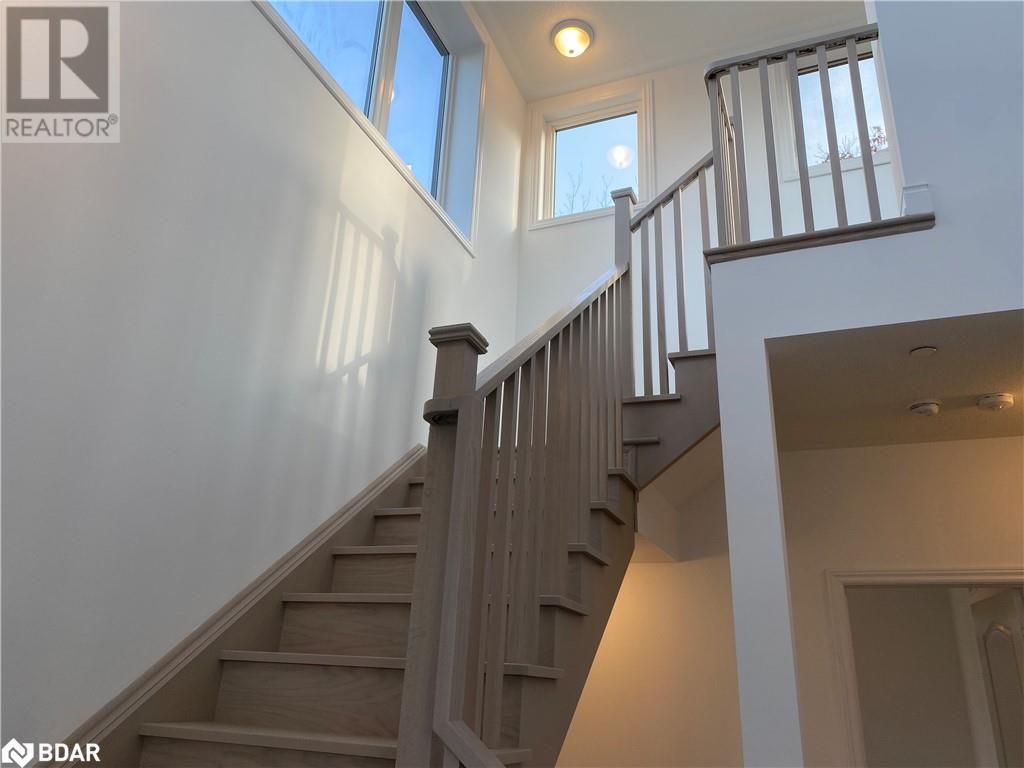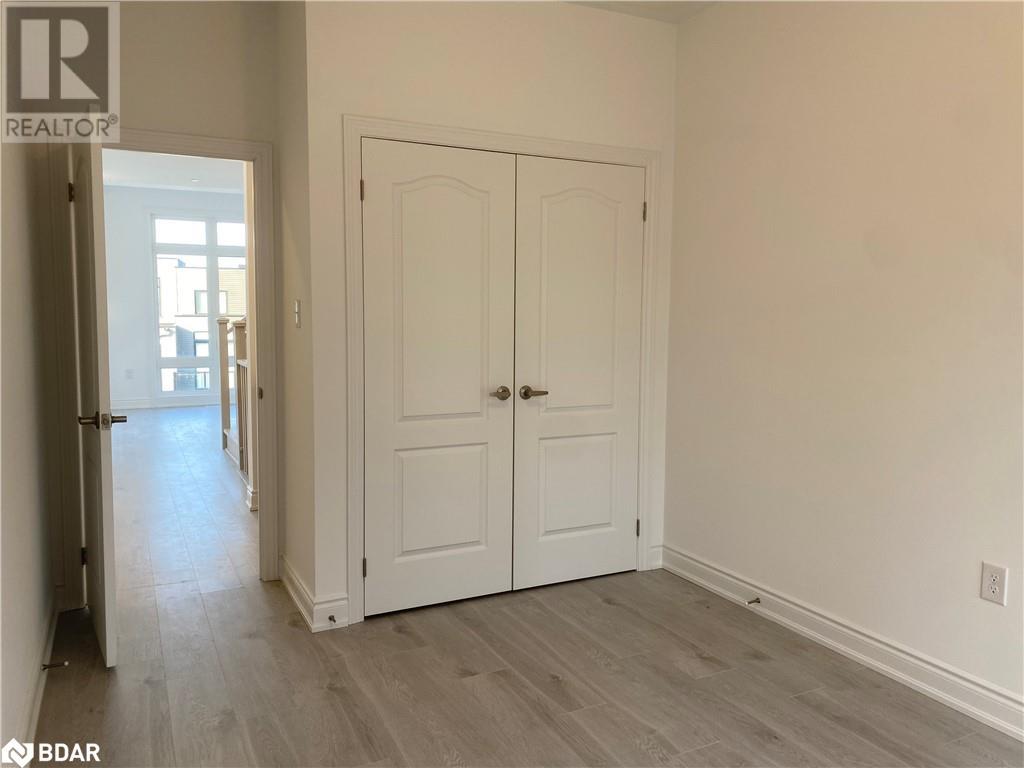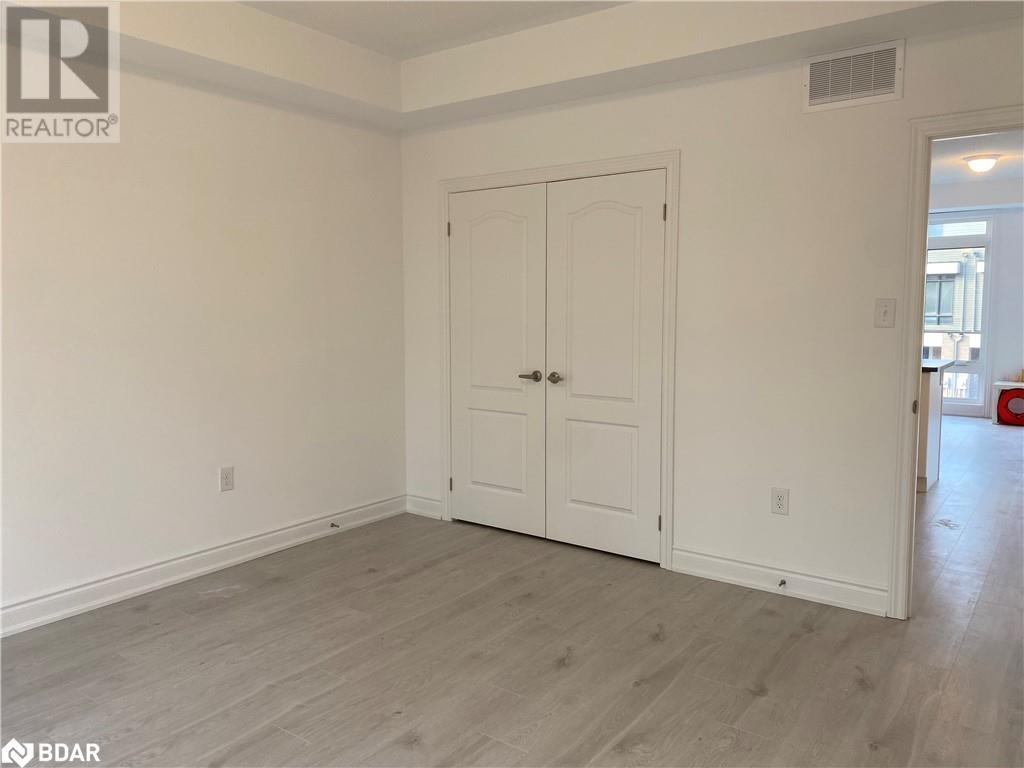3 Bedroom
3 Bathroom
2337
3 Level
Fireplace
Inground Pool
None
Forced Air
$2,750 Monthly
InsuranceMaintenance, Insurance
$257.58 Monthly
Welcome to Oak Bay, waterfront community living on the shores of Georgian Bay. Luxury meets functionality in this exquisite three-story End Unit Townhome available for lease. The main floor features a tiled entryway, walk-in closet, powder room, utility room, and a Rec Room with a walkout to the rear yard—an ideal spot to unwind in the serene surroundings. Ascending to the second floor reveals an open-concept haven with combined living, dining, and kitchen spaces flooded with natural light and panoramic views of the marina. A propane fireplace adds warmth to the inviting atmosphere, while the deck provides an ideal setting for outdoor bistro style dining and relaxation. The kitchen boasts modern amenities, including a breakfast bar and pantry, ensuring both style and functionality. The second floor is also home to the Primary Bedroom, offering tranquil views and a luxurious ensuite with a soaker tub and a separate shower enclosed by a sleek glass door. Venturing to the third floor, a family room awaits with picturesque views of the marina and sunsets. Two additional bedrooms, each with scenic views of the wooded area next to the golf course, along with a bathroom featuring a thoughtful design, provide comfort and privacy. The crowning jewel is the rooftop deck, with a wood floor, privacy wall, and unobstructed views. With a direct propane connection, this rooftop oasis is perfect for entertaining or enjoying peaceful moments in Oak Bay's waterfront paradise. (id:28392)
Property Details
|
MLS® Number
|
40512755 |
|
Property Type
|
Single Family |
|
Amenities Near By
|
Beach, Golf Nearby, Marina, Ski Area |
|
Communication Type
|
Fiber |
|
Community Features
|
Community Centre |
|
Equipment Type
|
Propane Tank |
|
Features
|
Balcony, Crushed Stone Driveway, Country Residential |
|
Parking Space Total
|
2 |
|
Pool Type
|
Inground Pool |
|
Rental Equipment Type
|
Propane Tank |
|
Structure
|
Porch |
Building
|
Bathroom Total
|
3 |
|
Bedrooms Above Ground
|
3 |
|
Bedrooms Total
|
3 |
|
Appliances
|
Dishwasher, Dryer, Refrigerator, Stove, Washer |
|
Architectural Style
|
3 Level |
|
Basement Type
|
None |
|
Constructed Date
|
2023 |
|
Construction Style Attachment
|
Attached |
|
Cooling Type
|
None |
|
Exterior Finish
|
Brick, Vinyl Siding |
|
Fire Protection
|
Smoke Detectors |
|
Fireplace Fuel
|
Propane |
|
Fireplace Present
|
Yes |
|
Fireplace Total
|
1 |
|
Fireplace Type
|
Other - See Remarks |
|
Foundation Type
|
Poured Concrete |
|
Half Bath Total
|
1 |
|
Heating Fuel
|
Propane |
|
Heating Type
|
Forced Air |
|
Stories Total
|
3 |
|
Size Interior
|
2337 |
|
Type
|
Row / Townhouse |
|
Utility Water
|
Municipal Water |
Parking
Land
|
Access Type
|
Water Access, Road Access, Highway Access, Highway Nearby |
|
Acreage
|
No |
|
Land Amenities
|
Beach, Golf Nearby, Marina, Ski Area |
|
Sewer
|
Municipal Sewage System |
|
Zoning Description
|
Rm4-3 |
Rooms
| Level |
Type |
Length |
Width |
Dimensions |
|
Second Level |
4pc Bathroom |
|
|
Measurements not available |
|
Second Level |
Primary Bedroom |
|
|
15'2'' x 14'2'' |
|
Second Level |
Kitchen |
|
|
9'2'' x 8'4'' |
|
Second Level |
Living Room/dining Room |
|
|
18'8'' x 12'4'' |
|
Third Level |
3pc Bathroom |
|
|
Measurements not available |
|
Third Level |
Bedroom |
|
|
12'2'' x 9'4'' |
|
Third Level |
Bedroom |
|
|
13'4'' x 9'4'' |
|
Third Level |
Family Room |
|
|
18'8'' x 11'2'' |
|
Main Level |
2pc Bathroom |
|
|
Measurements not available |
|
Main Level |
Recreation Room |
|
|
15'4'' x 11'6'' |
|
Upper Level |
Other |
|
|
Measurements not available |
Utilities
|
Electricity
|
Available |
|
Telephone
|
Available |
https://www.realtor.ca/real-estate/26275741/103-marina-village-drive-port-severn













































