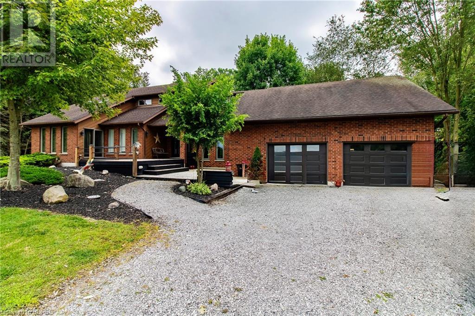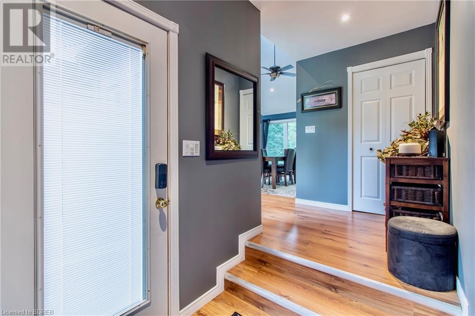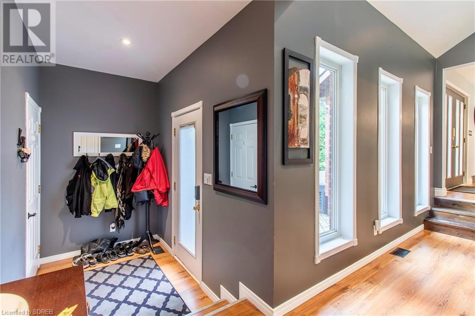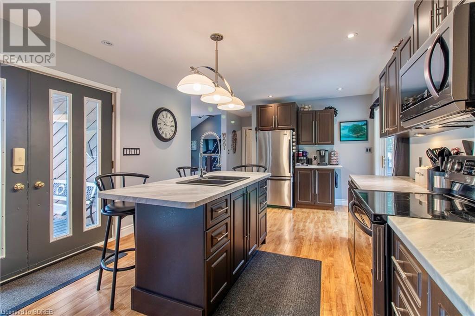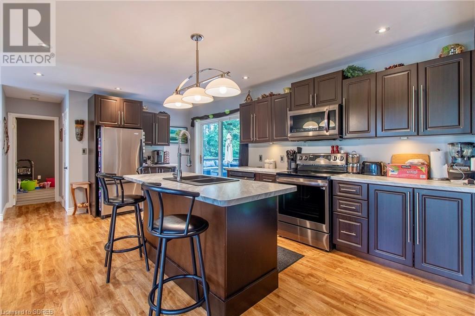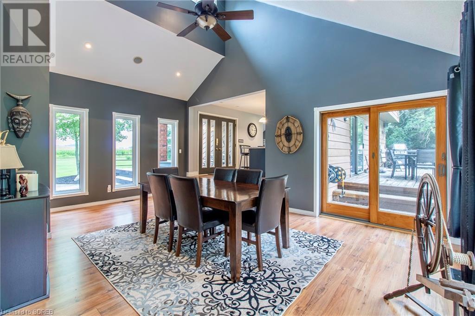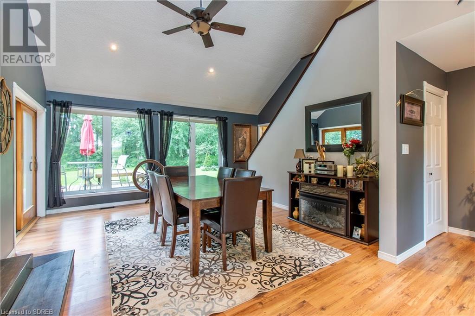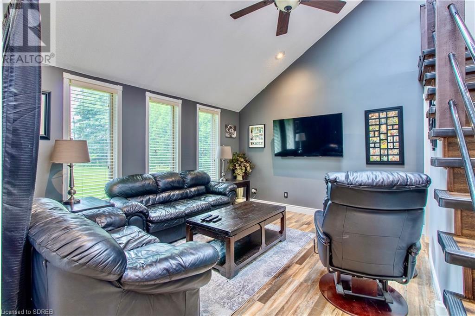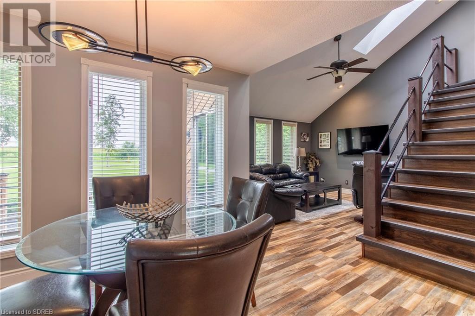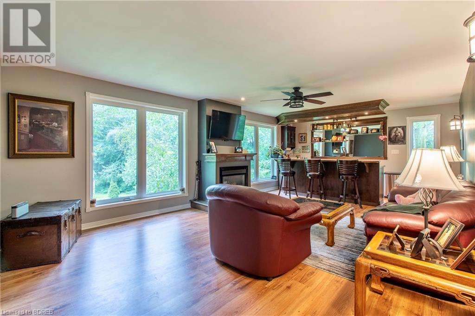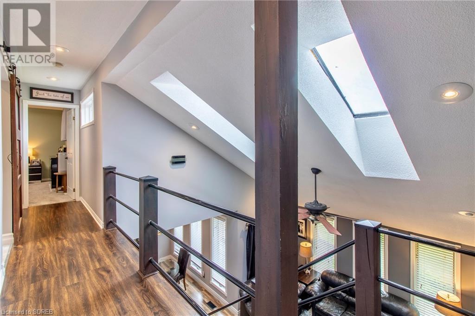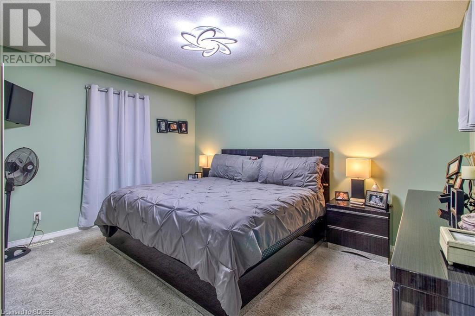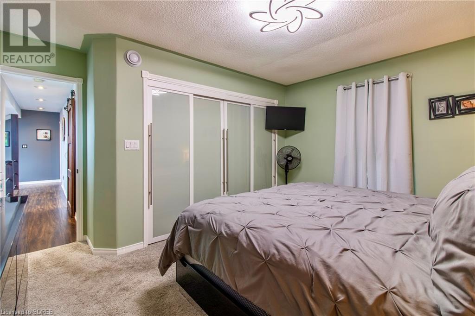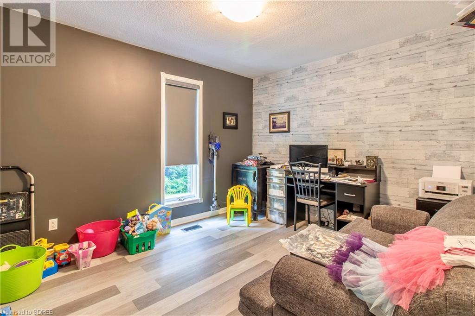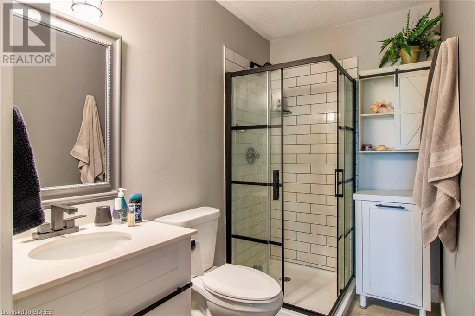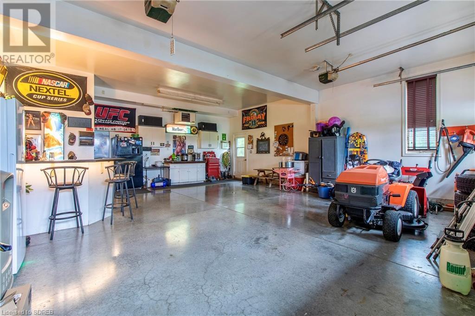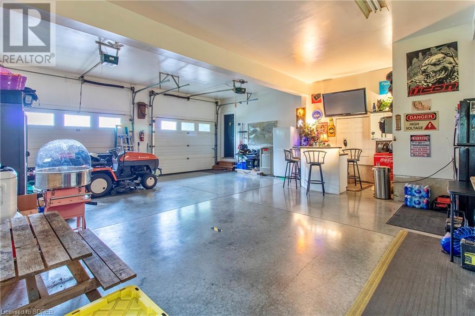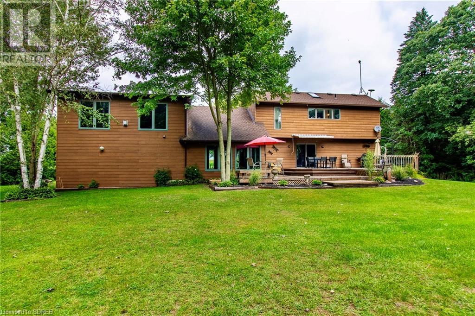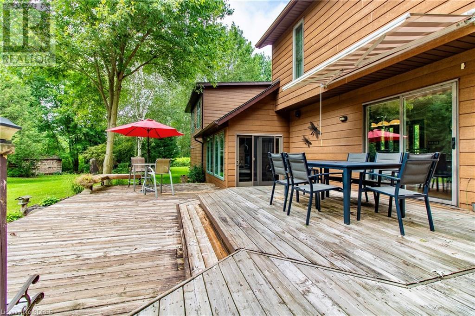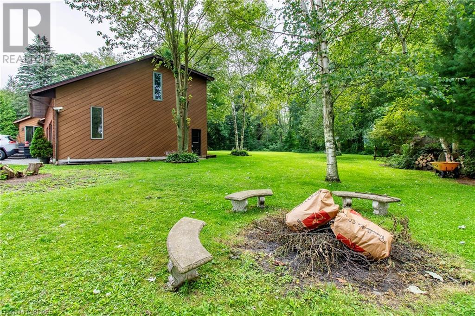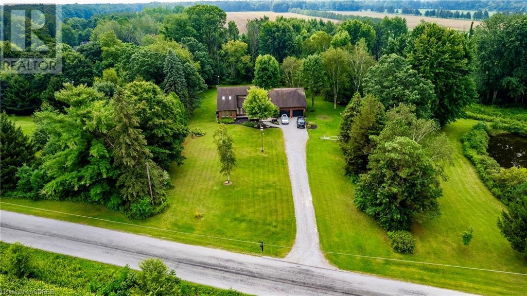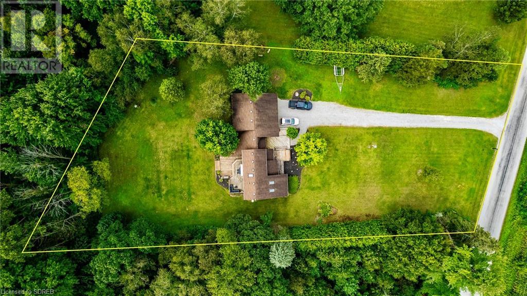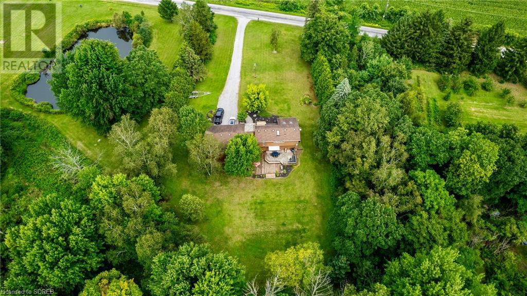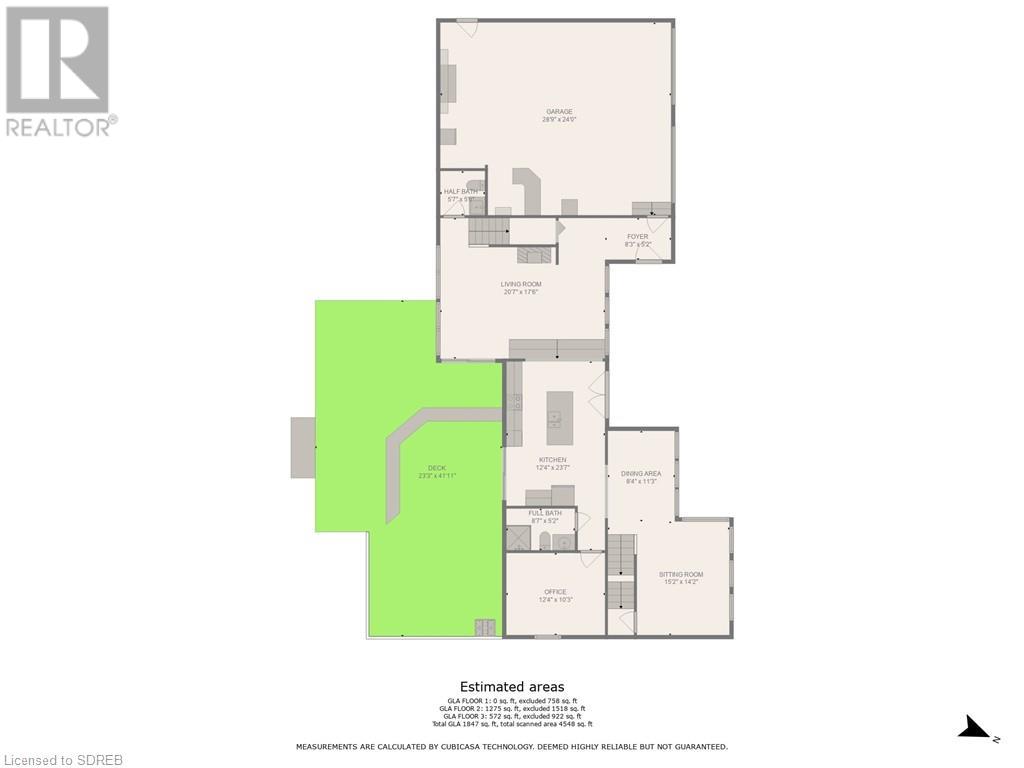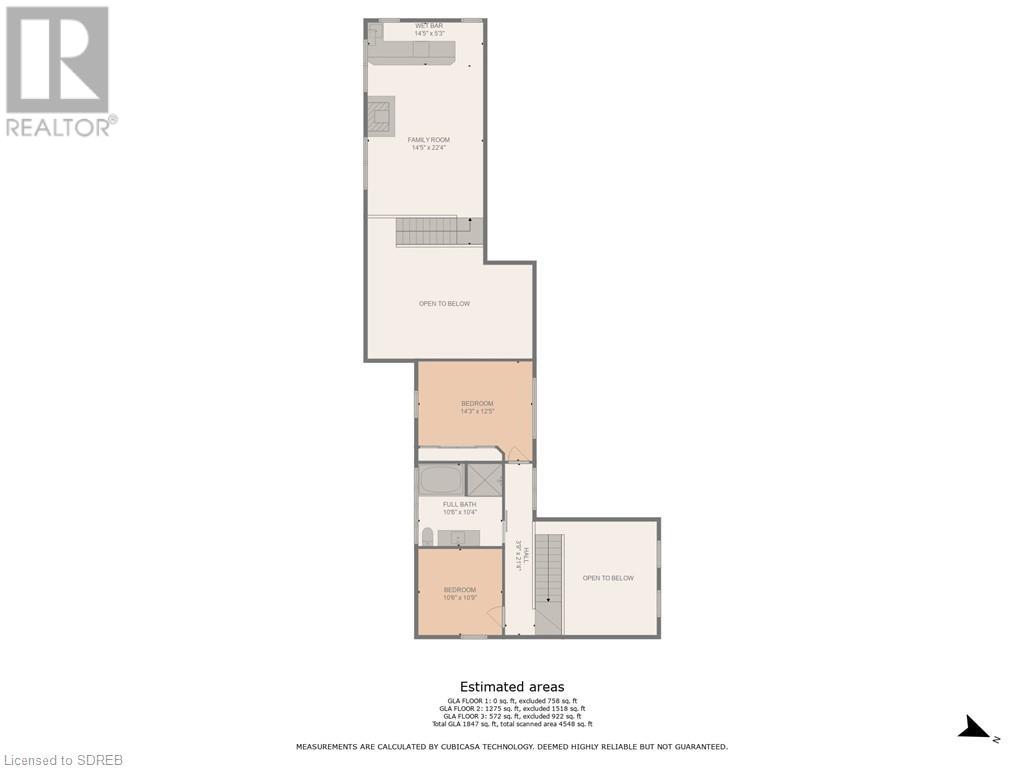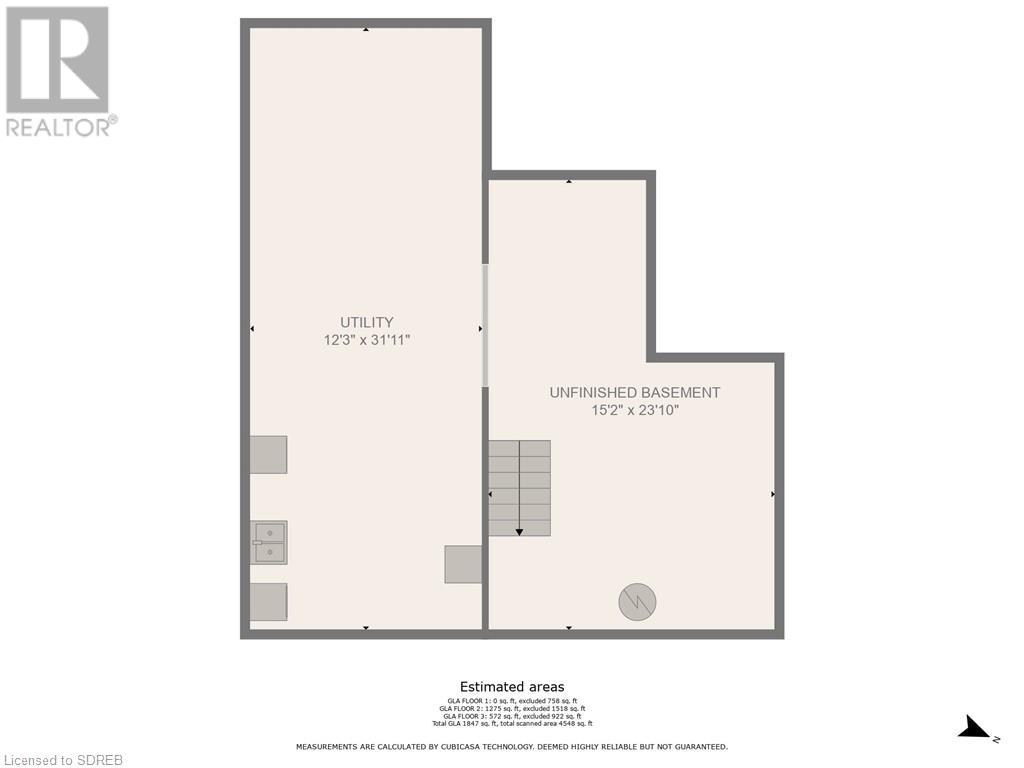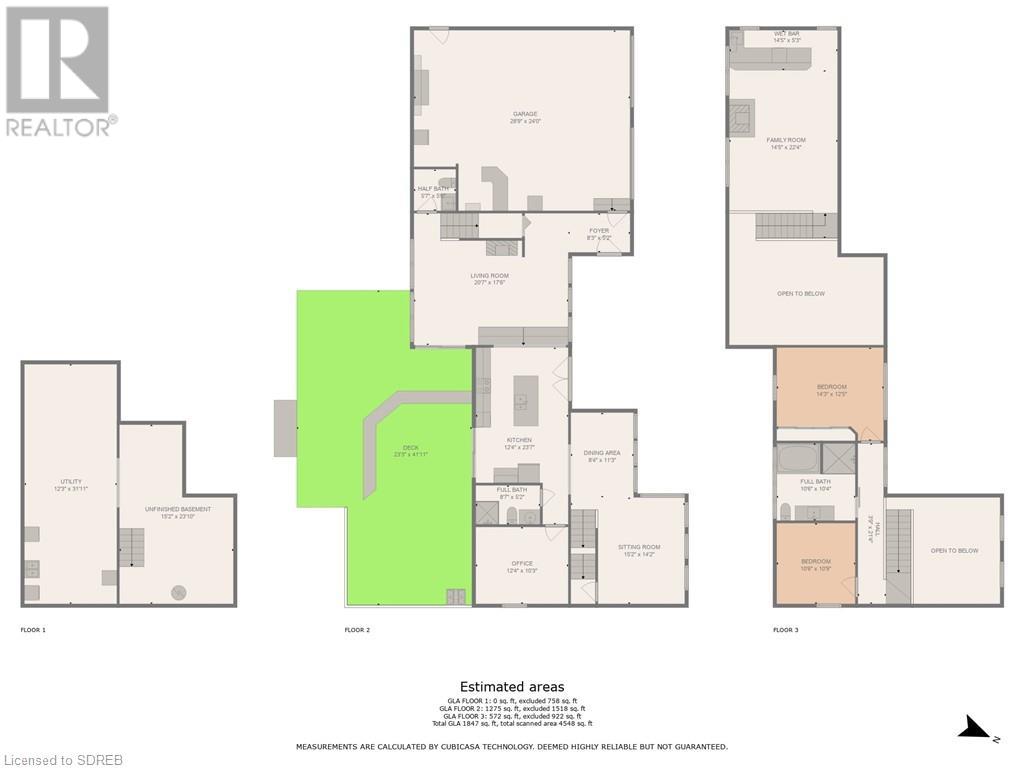3 Bedroom
3 Bathroom
2400
2 Level
Central Air Conditioning
Forced Air
Acreage
Landscaped
$1,125,000
PRICE IMPROVEMENT. The serenity and comfort of country living. Ready to move in. Immaculate brick and hardboard home on 1 acre lot is centrally located and features 3 bedroom plus 2.5 bathrooms. Kitchen, dining room, den or office area, living room, family room that features a fireplace and wet bar, along with a main bathroom that includes a soaker tub and separate shower. All appliances included. What more would you need! Basement is ready for your personal touch. French doors off the kitchen lead to the rear 40’ x 20’ deck that faces south to a wooded area for a tranquil setting. The oversized heated garage (34’ x 28’) has polished concrete floor, an entertainment area complete with another bar and bar fridge. This location is within 15 minutes of the towns of Tillsonburg or Delhi for your local shopping and amenities. Within 30 minutes, you can reach the lake in Port Rowan, the town of Simcoe or the highways 401 or 403 for access to further destinations. Furniture is negotiable. You won’t be disappointed with this location and setting. (id:28392)
Property Details
|
MLS® Number
|
40520750 |
|
Property Type
|
Single Family |
|
Communication Type
|
Internet Access |
|
Community Features
|
School Bus |
|
Equipment Type
|
None |
|
Features
|
Crushed Stone Driveway, Country Residential |
|
Parking Space Total
|
10 |
|
Rental Equipment Type
|
None |
|
Structure
|
Shed, Porch |
Building
|
Bathroom Total
|
3 |
|
Bedrooms Above Ground
|
3 |
|
Bedrooms Total
|
3 |
|
Appliances
|
Dishwasher, Dryer, Freezer, Refrigerator, Stove, Washer, Microwave Built-in, Window Coverings |
|
Architectural Style
|
2 Level |
|
Basement Development
|
Unfinished |
|
Basement Type
|
Full (unfinished) |
|
Constructed Date
|
1994 |
|
Construction Style Attachment
|
Detached |
|
Cooling Type
|
Central Air Conditioning |
|
Exterior Finish
|
Brick, Hardboard |
|
Fire Protection
|
Smoke Detectors |
|
Fixture
|
Ceiling Fans |
|
Foundation Type
|
Poured Concrete |
|
Half Bath Total
|
1 |
|
Heating Fuel
|
Natural Gas |
|
Heating Type
|
Forced Air |
|
Stories Total
|
2 |
|
Size Interior
|
2400 |
|
Type
|
House |
|
Utility Water
|
Sand Point |
Parking
Land
|
Access Type
|
Road Access, Highway Access |
|
Acreage
|
Yes |
|
Landscape Features
|
Landscaped |
|
Sewer
|
Septic System |
|
Size Frontage
|
118 Ft |
|
Size Irregular
|
1 |
|
Size Total
|
1 Ac|1/2 - 1.99 Acres |
|
Size Total Text
|
1 Ac|1/2 - 1.99 Acres |
|
Zoning Description
|
A |
Rooms
| Level |
Type |
Length |
Width |
Dimensions |
|
Second Level |
4pc Bathroom |
|
|
Measurements not available |
|
Second Level |
Family Room |
|
|
25'5'' x 14'1'' |
|
Second Level |
Bedroom |
|
|
10'1'' x 10'0'' |
|
Second Level |
Primary Bedroom |
|
|
13'11'' x 10'0'' |
|
Main Level |
2pc Bathroom |
|
|
Measurements not available |
|
Main Level |
3pc Bathroom |
|
|
Measurements not available |
|
Main Level |
Foyer |
|
|
18'4'' x 4'8'' |
|
Main Level |
Bedroom |
|
|
10'4'' x 10'0'' |
|
Main Level |
Other |
|
|
13'4'' x 8'2'' |
|
Main Level |
Living Room |
|
|
13'3'' x 11'1'' |
|
Main Level |
Dining Room |
|
|
13'5'' x 19'7'' |
|
Main Level |
Kitchen |
|
|
11'9'' x 17'10'' |
Utilities
|
Electricity
|
Available |
|
Natural Gas
|
Available |
|
Telephone
|
Available |
https://www.realtor.ca/real-estate/26346879/1026-2nd-concession-str-road-delhi

